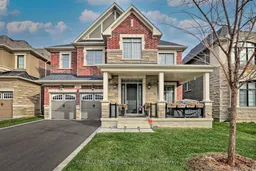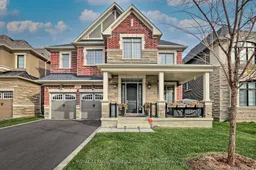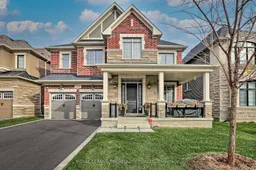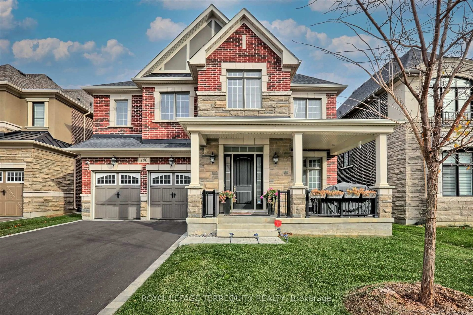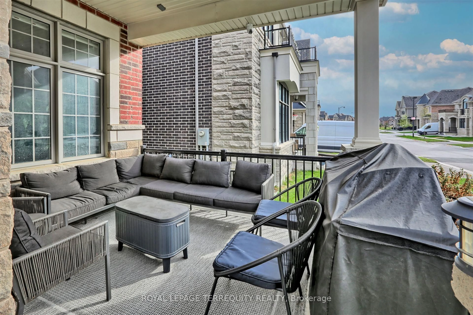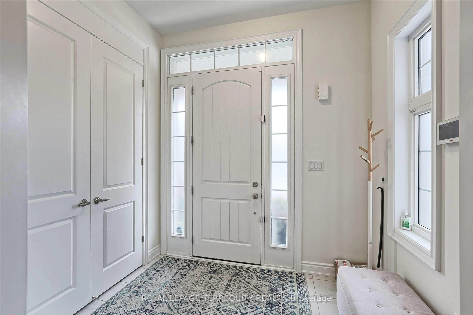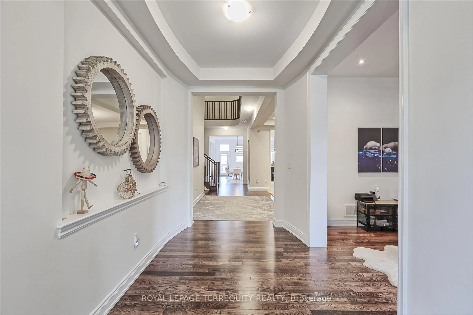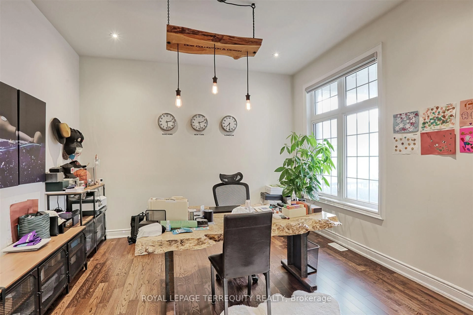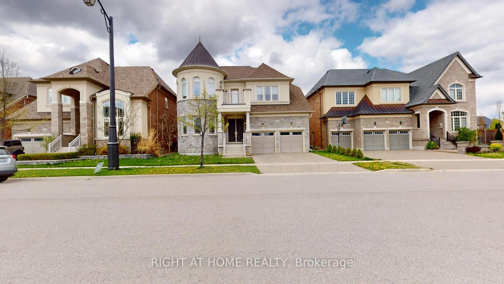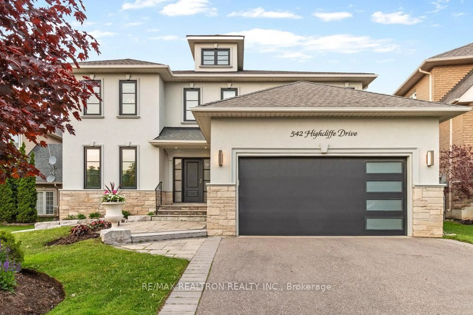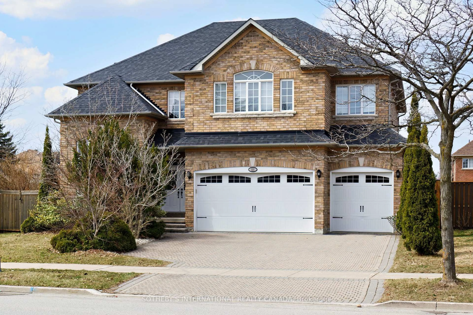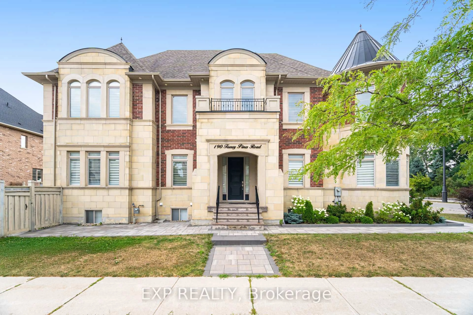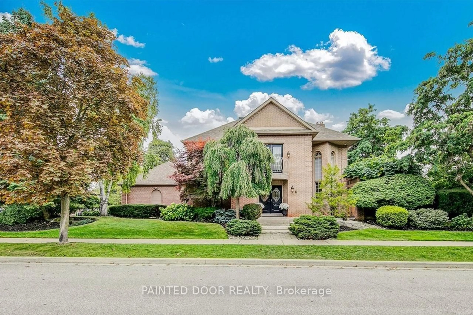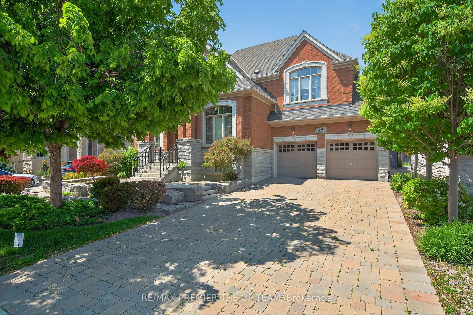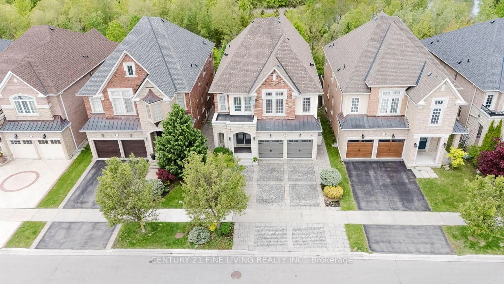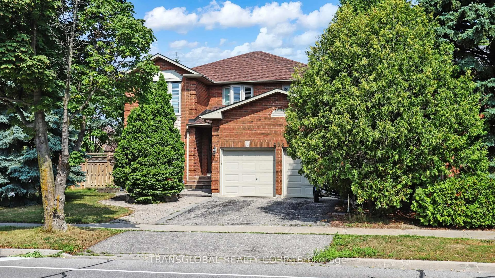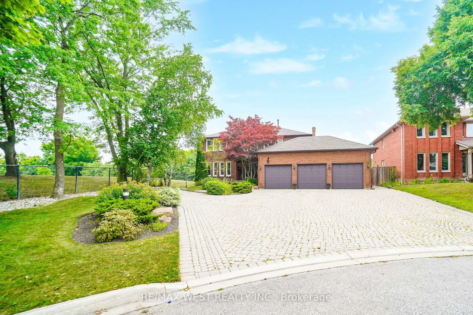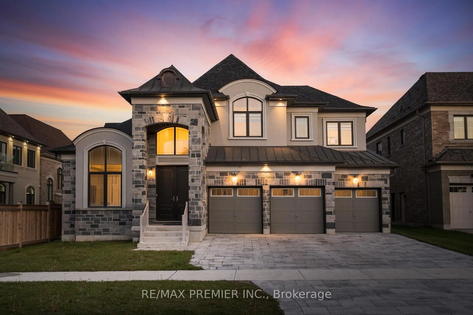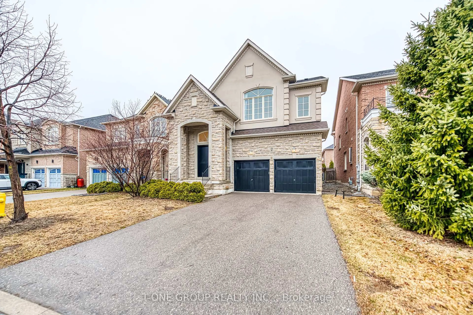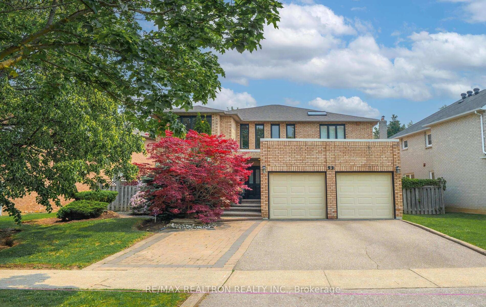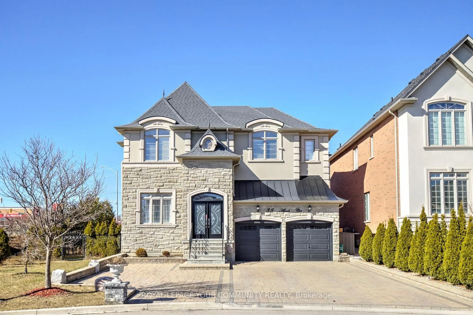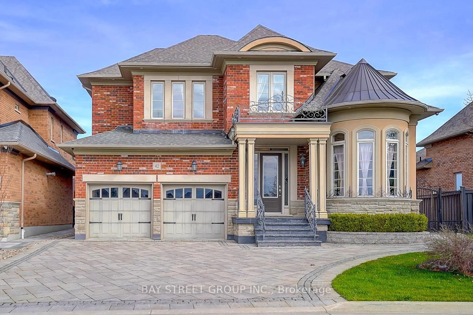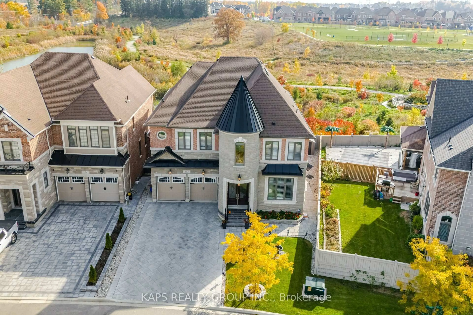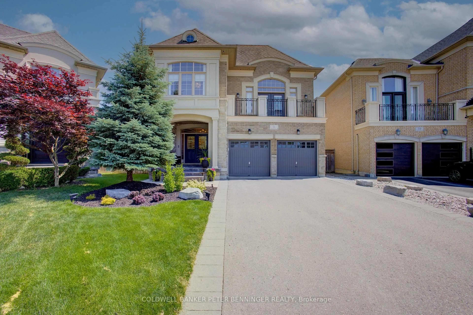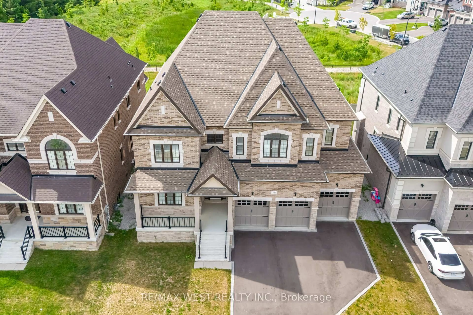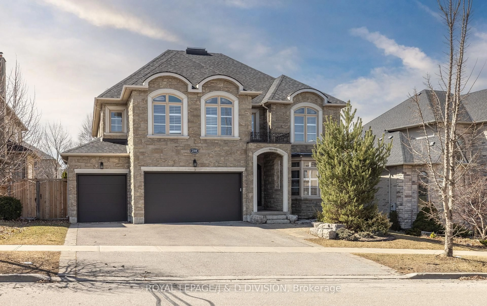Contact us about this property
Highlights
Estimated valueThis is the price Wahi expects this property to sell for.
The calculation is powered by our Instant Home Value Estimate, which uses current market and property price trends to estimate your home’s value with a 90% accuracy rate.Not available
Price/Sqft$625/sqft
Monthly cost
Open Calculator

Curious about what homes are selling for in this area?
Get a report on comparable homes with helpful insights and trends.
+11
Properties sold*
$1.8M
Median sold price*
*Based on last 30 days
Description
Prestigious Kleinburg Summit Community Surrounded By Parks, Trails. 4800 sqft Premium 50Ft Look put With 2 Car Garage home. Main Floor Upgraded W/10Ft Ceiling On Main Fr & 9Ft On Second With Hardwood On Main Floor and 2nd floor. 4 Full piece Washrooms On Floor. Granite Countertops In Kitchen, Morning Kitchen, Butler Server, Ensuite & Powder Room. Waffle Ceiling In Great Room, Foyer, Den & Tray Ceiling In Master. Oak Staircase. Energy-star Home.
Property Details
Interior
Features
Main Floor
Foyer
2.74 x 2.44Cathedral Ceiling / Double Closet / Ceramic Floor
Living
3.0 x 3.96Pot Lights / Large Window / hardwood floor
Dining
4.57 x 4.88Pot Lights / Coffered Ceiling / hardwood floor
Great Rm
5.49 x 7.0Pot Lights / Fireplace / hardwood floor
Exterior
Features
Parking
Garage spaces 2
Garage type Attached
Other parking spaces 2
Total parking spaces 4
Property History
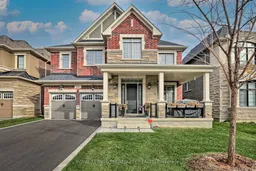 40
40