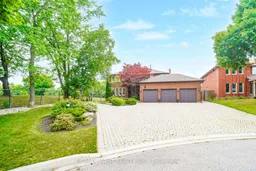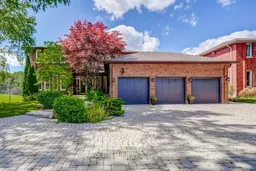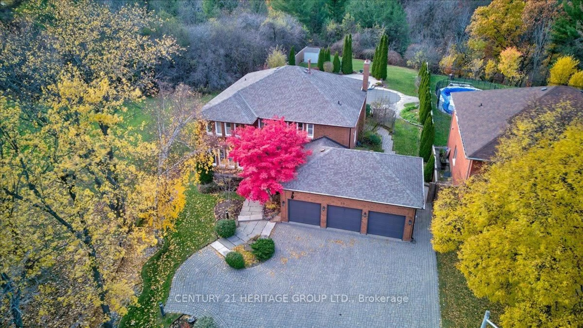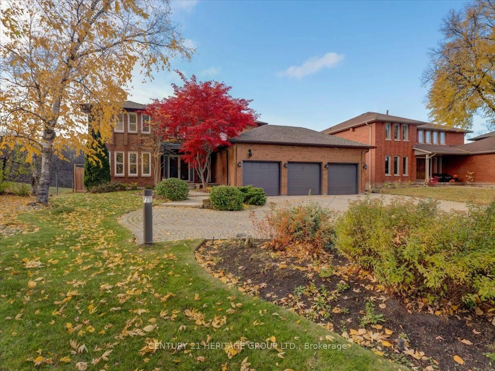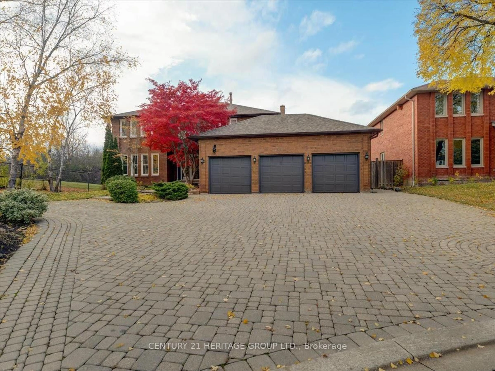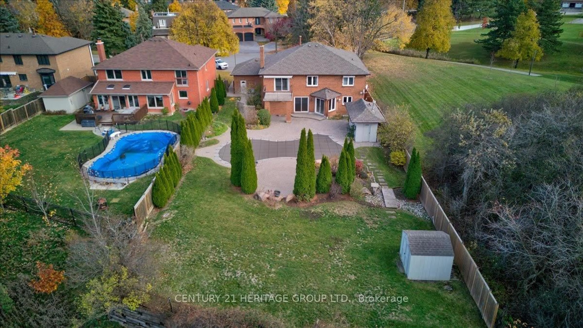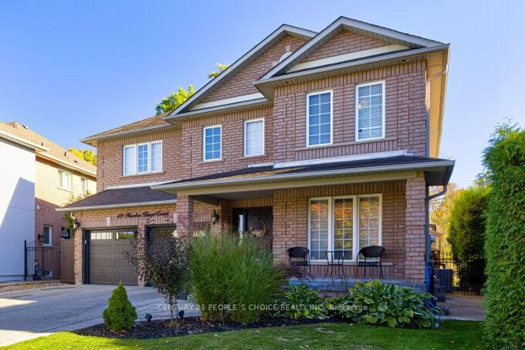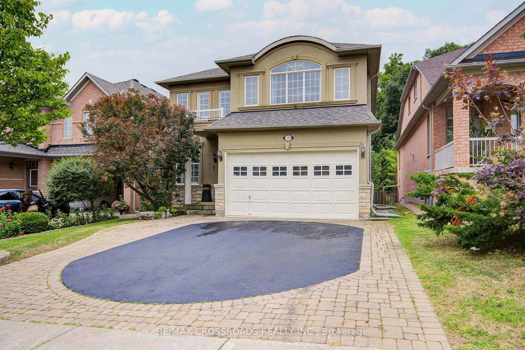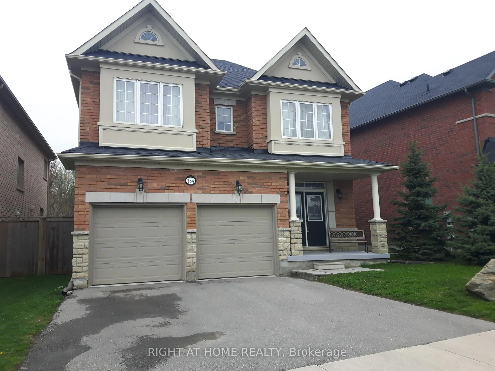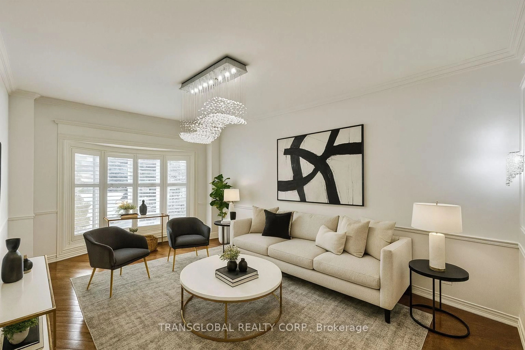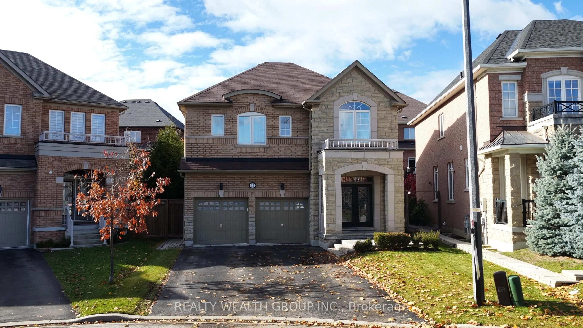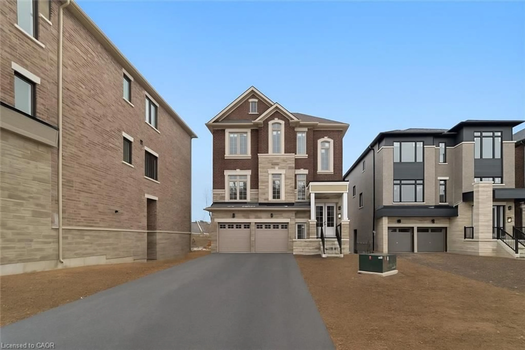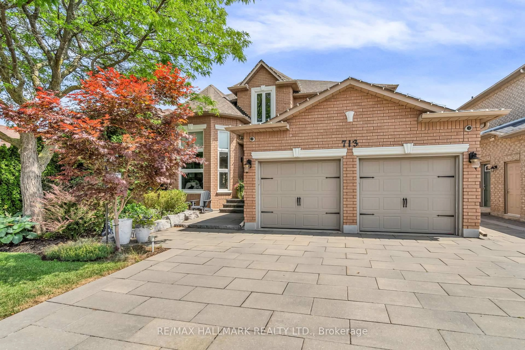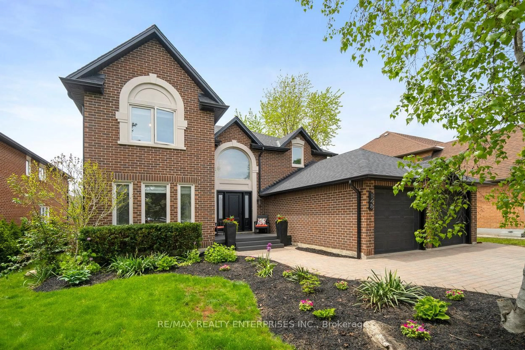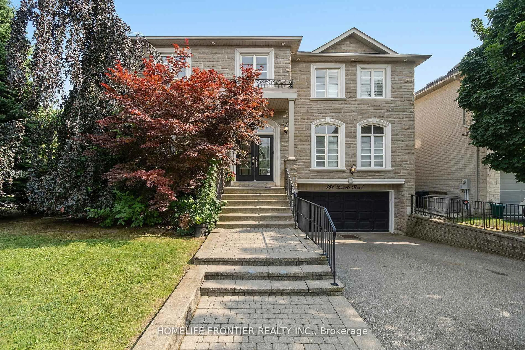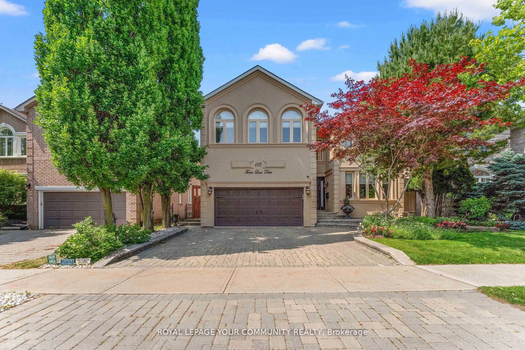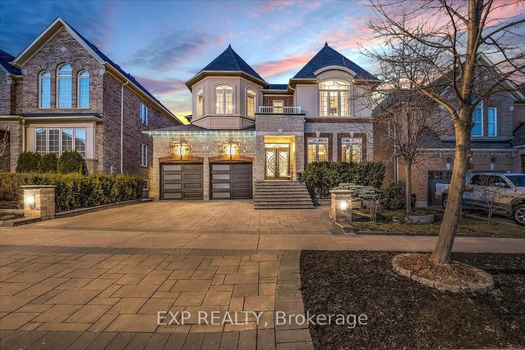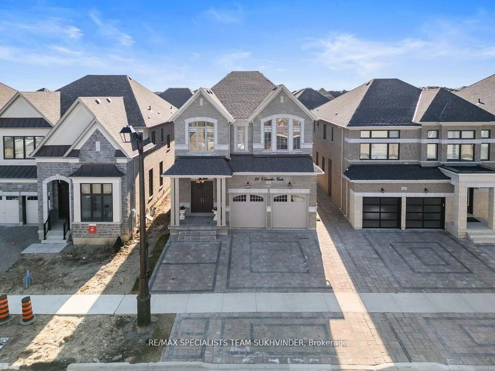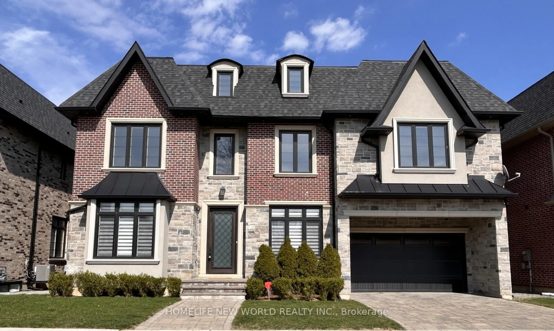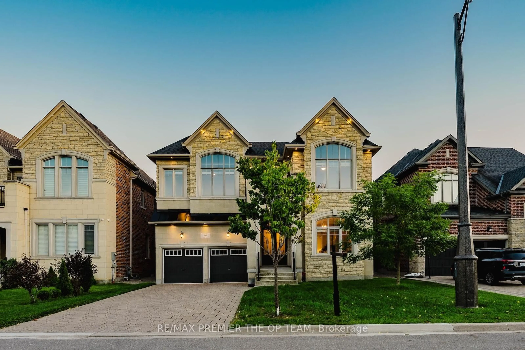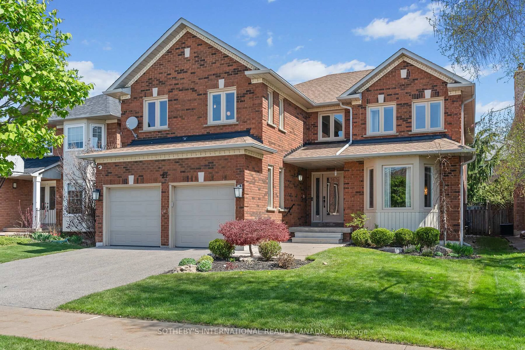28 Bridgend Crt, Vaughan, Ontario L4L 3L3
Contact us about this property
Highlights
Estimated valueThis is the price Wahi expects this property to sell for.
The calculation is powered by our Instant Home Value Estimate, which uses current market and property price trends to estimate your home’s value with a 90% accuracy rate.Not available
Price/Sqft$742/sqft
Monthly cost
Open Calculator
Description
This exquisite residence features a spacious 3-car heated garage and sits at the end of a quiet cul-de-sac in Vaughan's prestigious Islington Woods community. Backing onto a lush ravine and | adjacent to a private park, the home offers serene sunset views and unmatched privacy. | Custom-built and lovingly maintained by its original owner, the property blends timeless elegance. Inside, you'll find generously sized bedrooms, beautifully renovated bathrooms, and a versatile main-floor office that can be opened to the family room or converted into an additional bedroom. The gourmet kitchen is outfitted with Sub-Zero appliances, a built-in double oven, and a full-house water filtration system, perfect for culinary enthusiasts. Step outside to a professionally landscaped backyard oasis featuring a terraced patio, inground pool with full cabana with washroom and change room. The fully finished basement includes a separate entrance, ideal for in-law accommodation or rental potential, and boasts a spacious recreation area with a wet bar and private sauna for ultimate relaxation. Additional features include central vacuum, outdoor speakers, double-door entry to the den, and a primary suite balcony. Located minutes from major highways, Pearson Airport, Vaughan Metropolitan Centre, Cortellucci Vaughan Hospital, and top-rated schools, this rare offering combines luxury, comfort, and convenience in one of Vaughan's most sought-after neighbourhoods.
Property Details
Interior
Features
Lower Floor
Rec
7.25 x 7.05Bar Sink / Wet Bar / 4 Pc Bath
Exterior
Features
Parking
Garage spaces 3
Garage type Attached
Other parking spaces 10
Total parking spaces 13
Property History
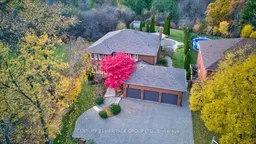 36
36