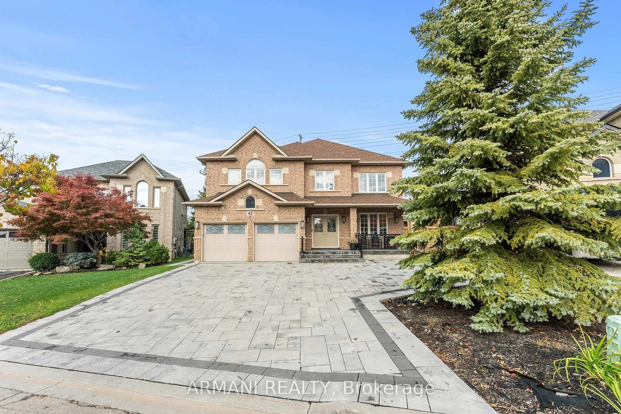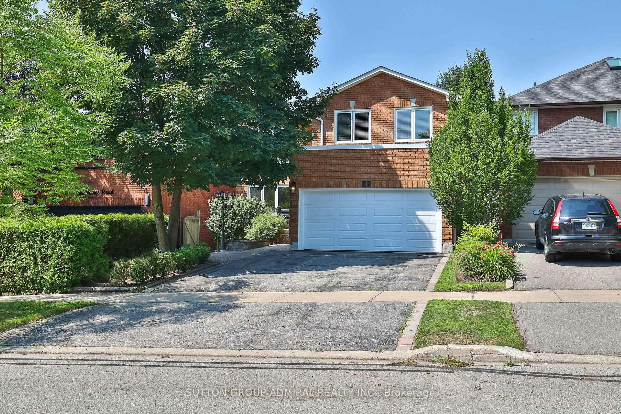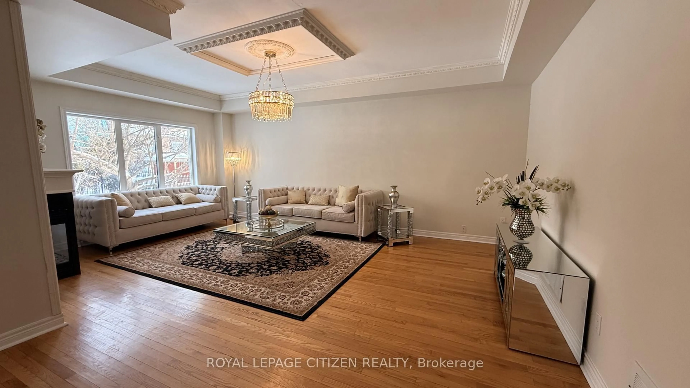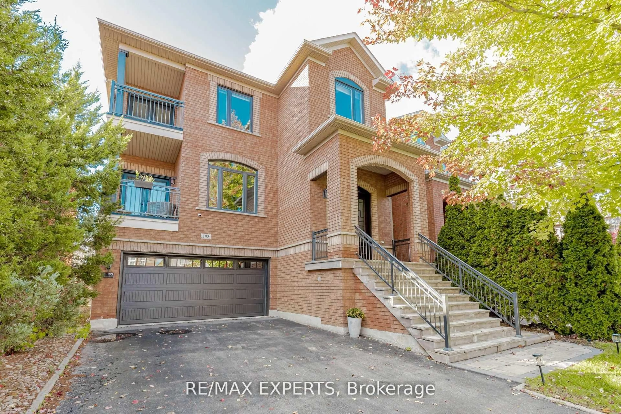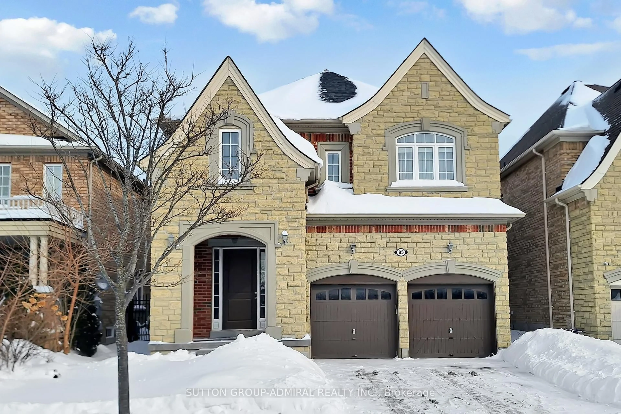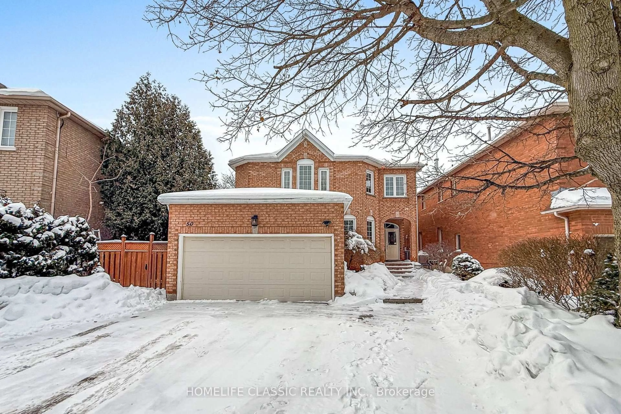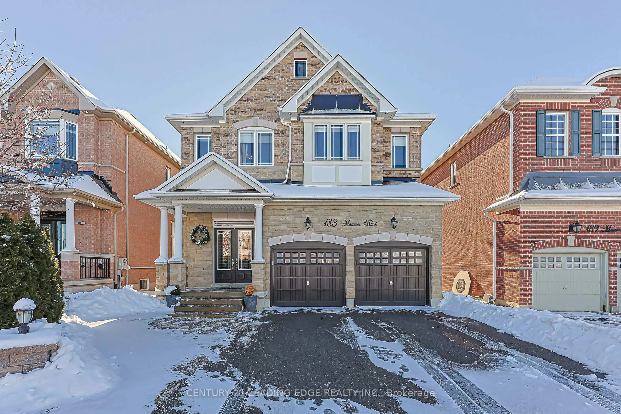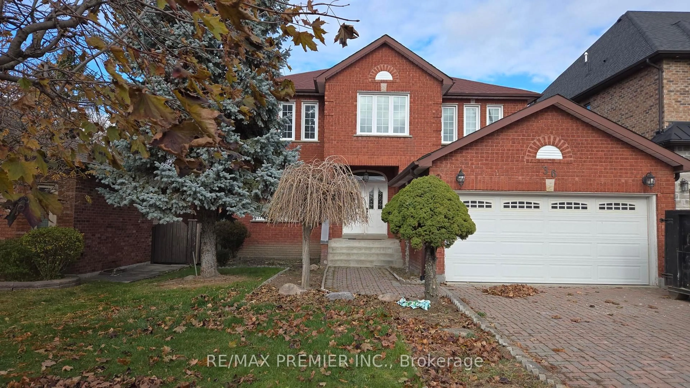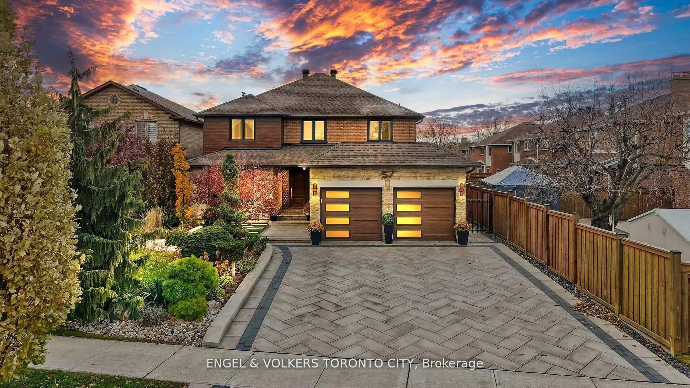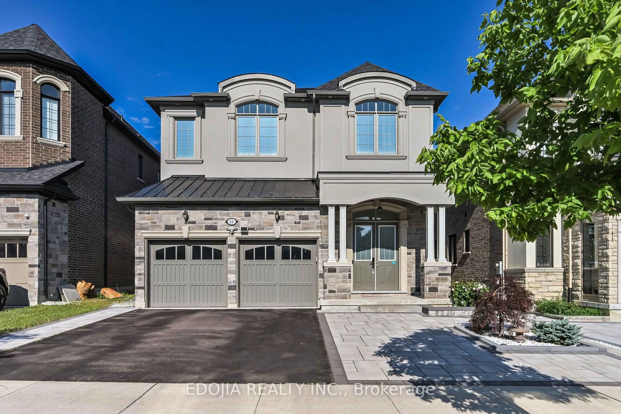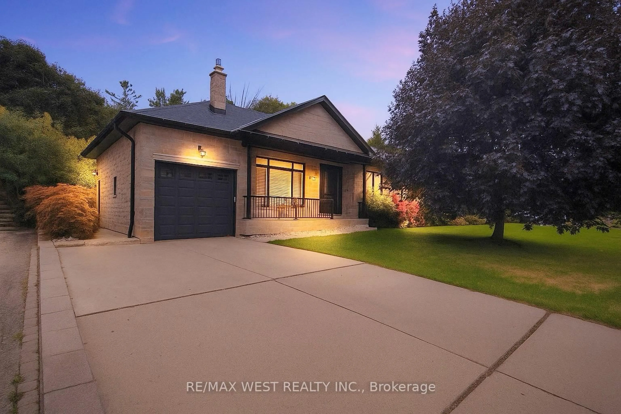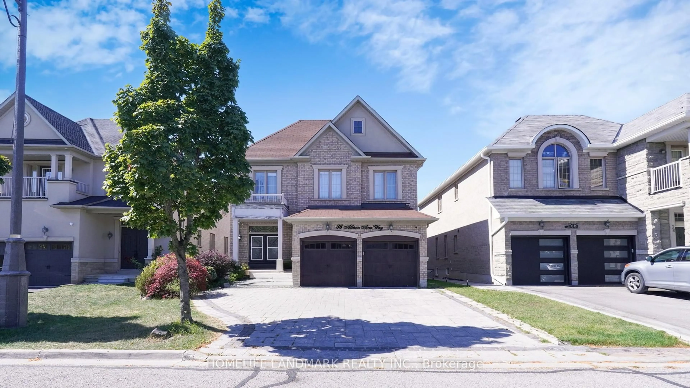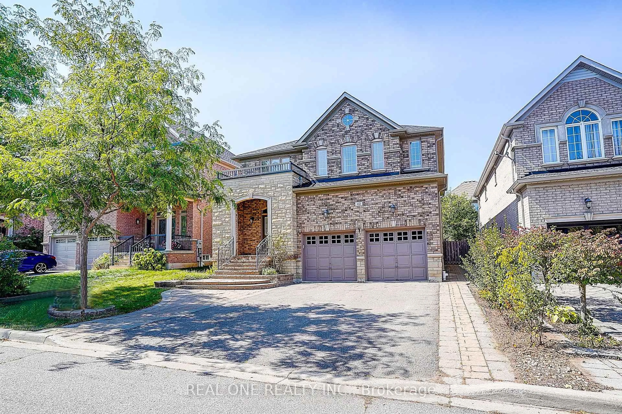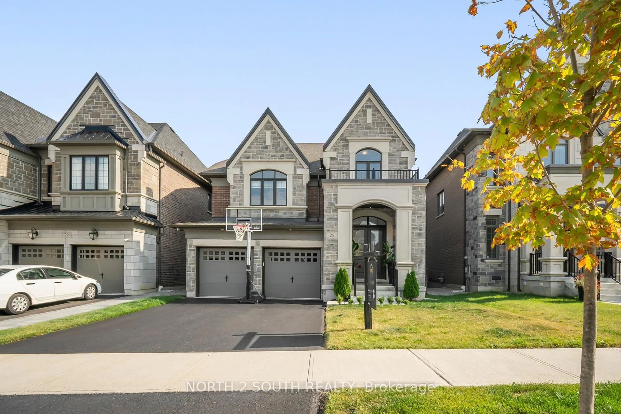*Wow*Absolutely Stunning Luxury Dream Home Nestled in Prestigious Islington Woods Boasting Over 3200 Sqft Above Grade With A Professionally Finished Walkout Basement & A Resort-Style Backyard Oasis Featuring A Heated Saltwater Pool, 8-Person Hot Tub & A Custom Entertainment Cabana with Built-In Speakers, Wet Bar & 2-Pc Bath!*A True Entertainers Paradise!*Stunning Curb Appeal With Manicured Gardens, Custom Stone Interlocked Driveway & Upgraded Front & Garage Doors*Step Inside To Your Grand Cathedral Ceiling Foyer & Elegant Open Concept Layout Designed for Hosting Family & Friends*The Stylish Living Room Impresses With A Vaulted Ceiling, Bay Windows & Crown Mouldings, While The Formal Dining Room Features A Coffered Ceiling & Ambient Lighting*The Gorgeous Gourmet Chef-Inspired Kitchen Features Custom Beveled Granite Countertops, Custom Backsplash, Stainless Steel Appliances, Gas Stove, Custom Built-In Pantry, Valance Lighting, California Shutters & Walkout To Balcony Overlooking Your Swimming Pool & Backyard Oasis*Relax In The Cozy Family Room With Gas Fireplace & Pot Lights*Main Floor Office, Laundry Room With Garage Access & Secondary Staircase to Basement for Added Convenience*Oversized Primary Retreat With His & Hers Walk-in Closets & Luxurious Renovated 5-Piece Spa Ensuite with Double Vanities, Frameless Glass Shower with Bench & Bidet*All Bedrooms Offer Ensuite or Semi-Ensuite Access*The Finished Walkout Basement Includes A Spacious Recreation Room, Gas Fireplace, Family-Sized Kitchen with Stainless Steel Appliances & Breakfast Bar, 5th Bedroom, 3-Piece Bathroom & Additional Laundry Rom*Step Outside To An Expansive Stone Interlocked Patio Area, Heated Salt Water Pool, Hot Tub, & Custom Cabana Setting the Stage for Unforgettable Gatherings*This Showstopper Checks All the Boxes!*A True Entertainers Paradise!*Put This Beauty On Your Must-See List Today!*
Inclusions: 2 Fridges, 2 Gas Stoves, 2 Dishwashers, 2 Washers, 2 Dryers, New Central Vacuum (2024), Fiberglass Swimming Pool with Salt Water (2017), Camera System, Sprinkler System, Tankless Hot Water System, Automatic Garage Door Opener, Front Door/Garage Door/Windows/Roof/Furnace/Cac All Replaced
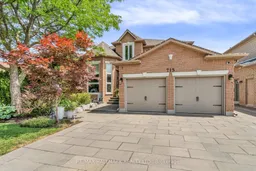 50
50

