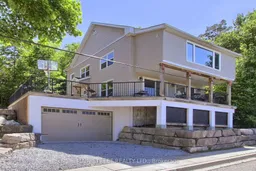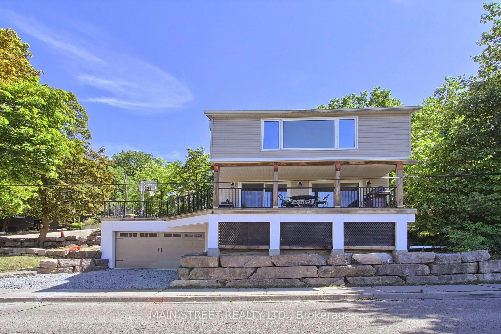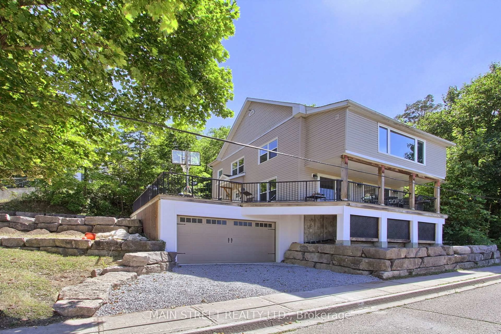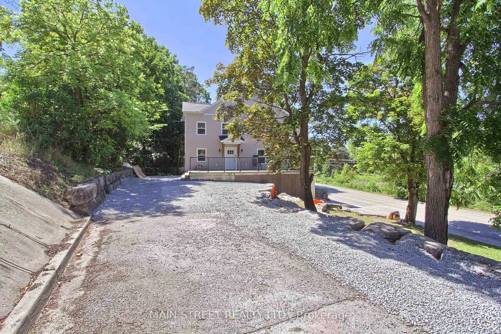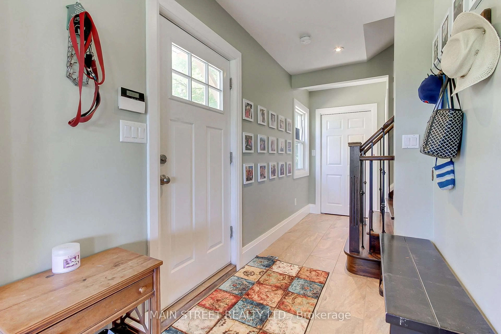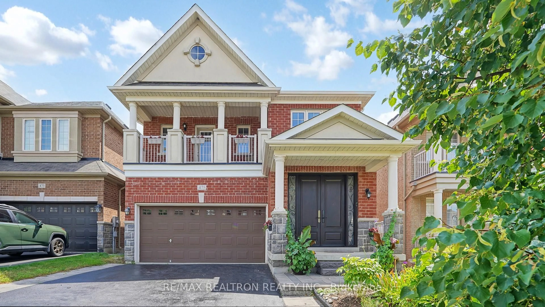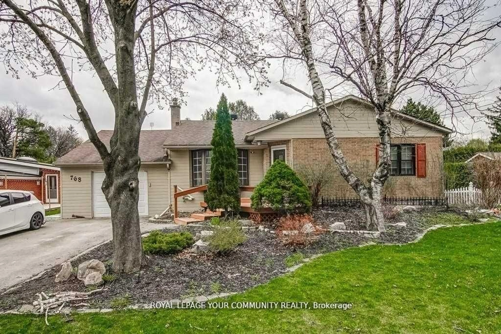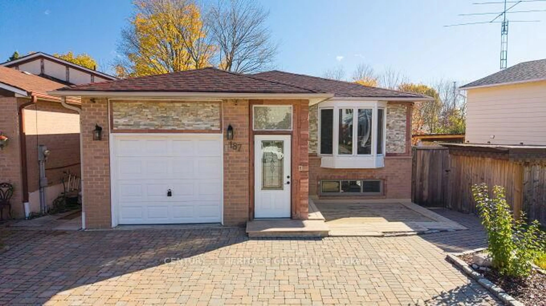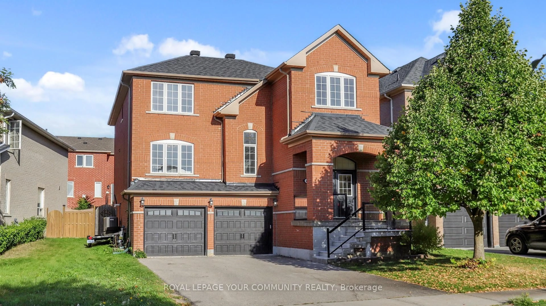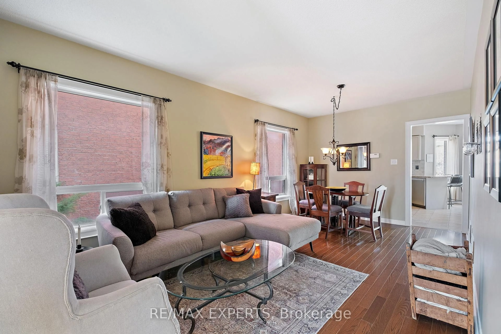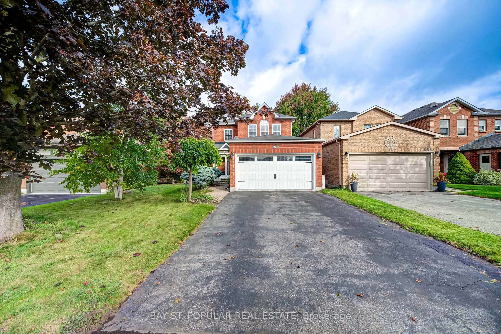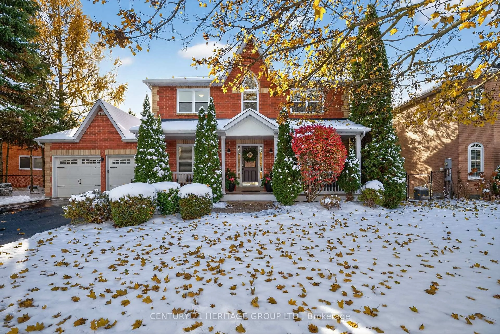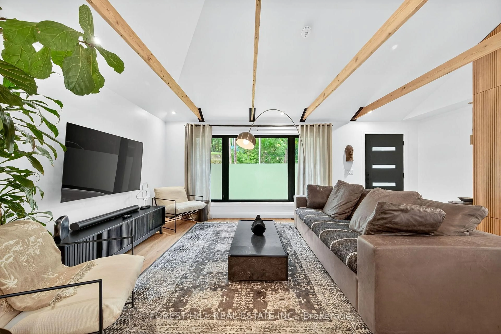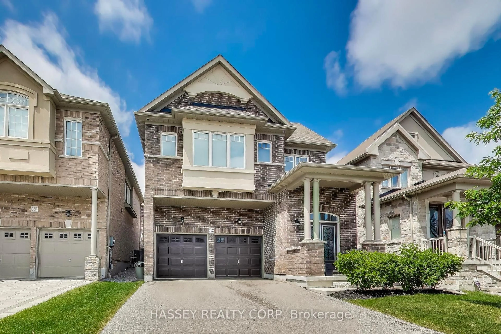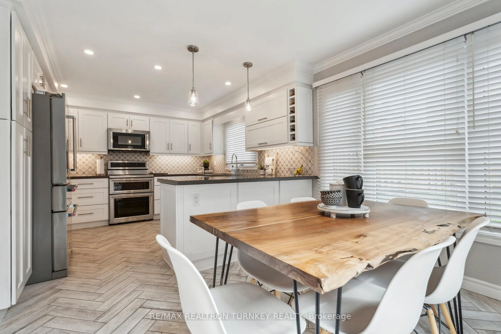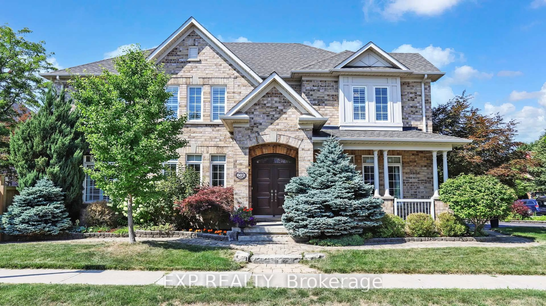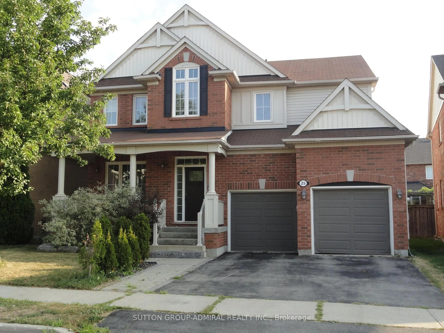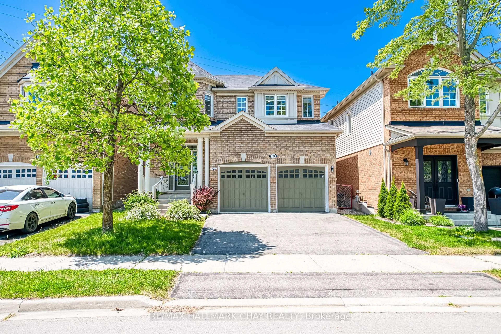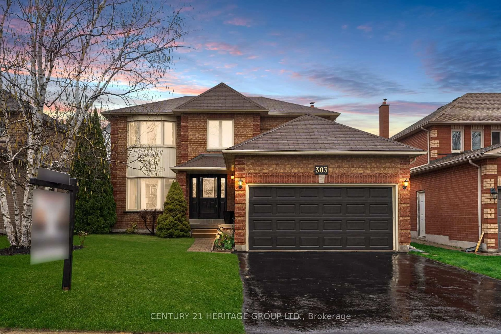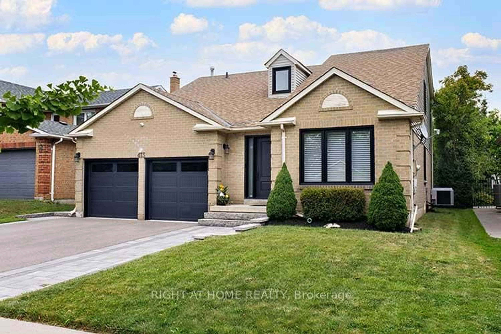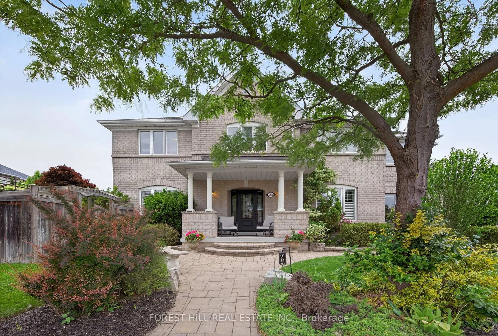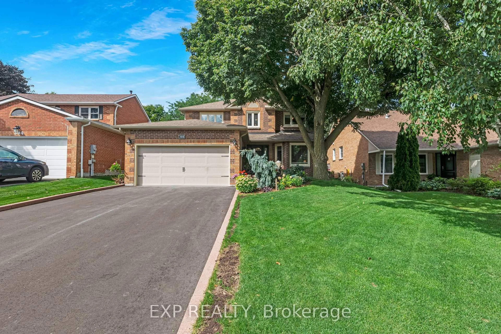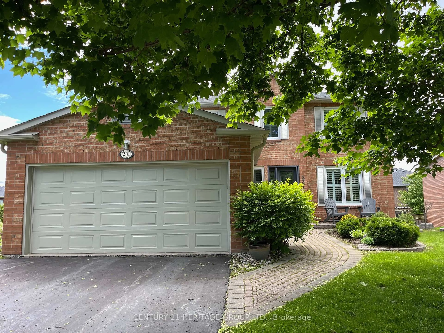315 Cotter St, Newmarket, Ontario L3Y 3X9
Contact us about this property
Highlights
Estimated valueThis is the price Wahi expects this property to sell for.
The calculation is powered by our Instant Home Value Estimate, which uses current market and property price trends to estimate your home’s value with a 90% accuracy rate.Not available
Price/Sqft$741/sqft
Monthly cost
Open Calculator

Curious about what homes are selling for in this area?
Get a report on comparable homes with helpful insights and trends.
+46
Properties sold*
$1.2M
Median sold price*
*Based on last 30 days
Description
Welcome to 315 Cotter St Newmarket, a newly rebuilt home that is truly one of a kind. This exceptional property boasts a prime location with breathtaking views of Fairy Lake from its beautiful wrap-around deck and massive porch.Featuring 3 bedrooms and 3 Bathrooms, this home offers a perfect blend of modern design and comfort. The main floor showcases an open concept layout with a spacious living area, dining room, and kitchen, all designed to maximize natural light and panoramic views.Upstairs, you'll find three generous-sized bedrooms, with the primary bedroom offering a separate sitting area or office space, along with a luxurious spa-like ensuite bathroom. The partially finished basement with high ceilings provides great potential for customization and personalization to suit your needs. Additional features include a two-car garage, ensuring convenience and ample storage space. Steps to downtown, Newmarket shops, Fairy Lake, Trails, Farmers Market hospitals, and schools make this property an ideal choice for those seeking a convenient and sophisticated lifestyle.Don't miss out on this incredible opportunity to own a stunning home in a highly sought-after location.
Property Details
Interior
Features
Main Floor
Living
4.87 x 4.11hardwood floor / Large Window / Walk-Out
Kitchen
5.6 x 2.97hardwood floor / Eat-In Kitchen
Dining
3.78 x 3.71hardwood floor / Walk-Out
Exterior
Features
Parking
Garage spaces 2
Garage type None
Other parking spaces 5
Total parking spaces 7
Property History
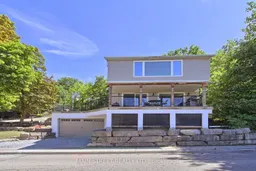 40
40