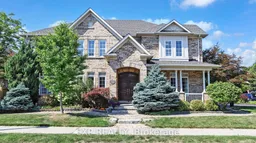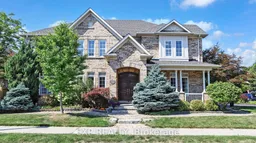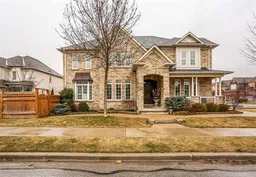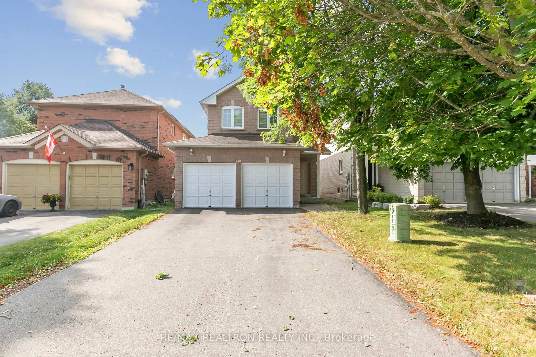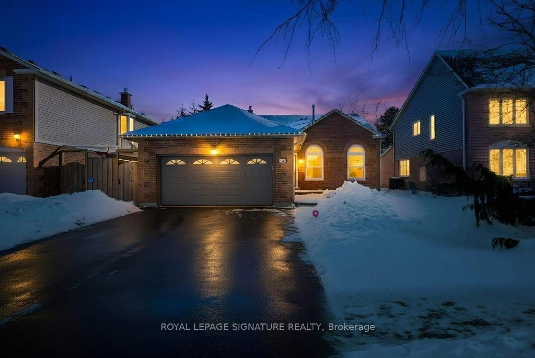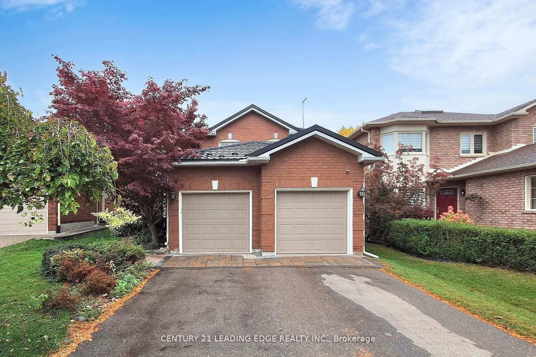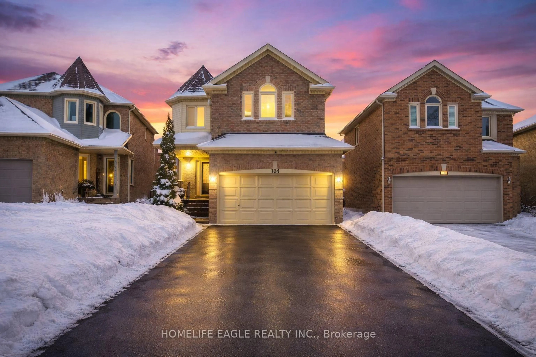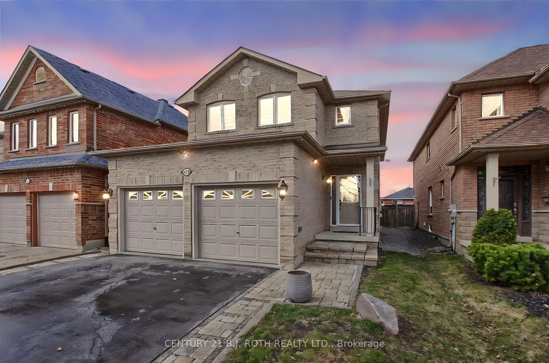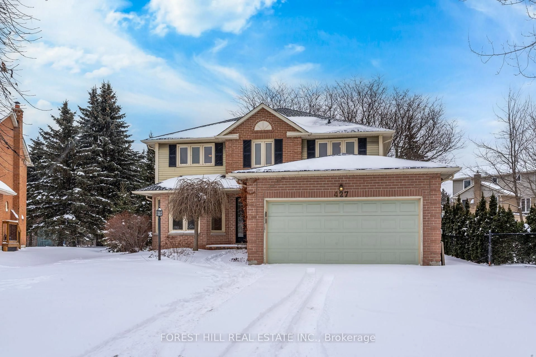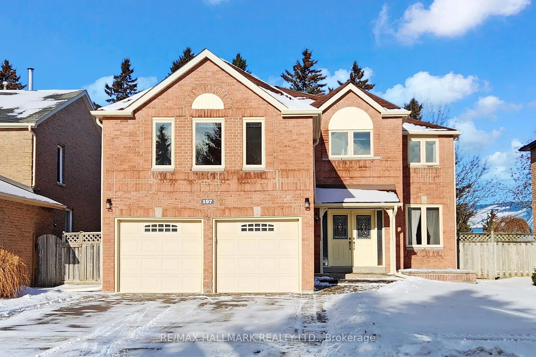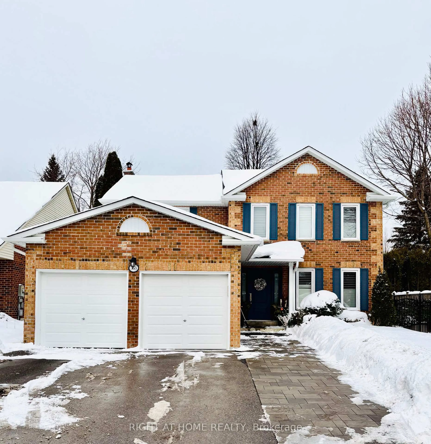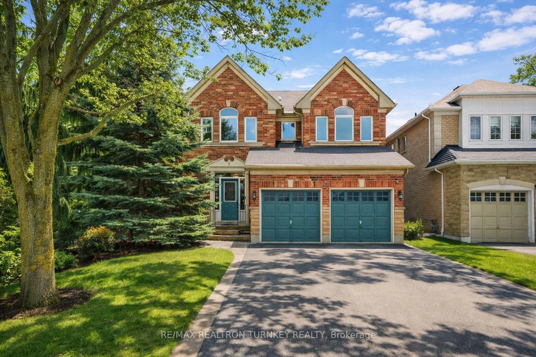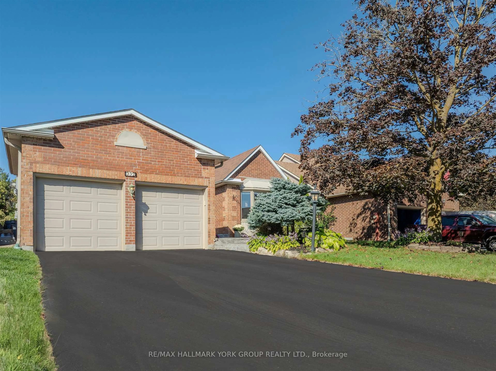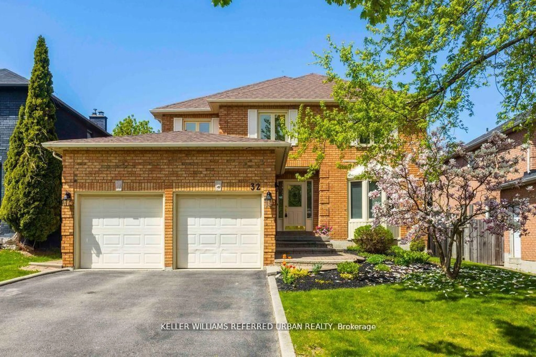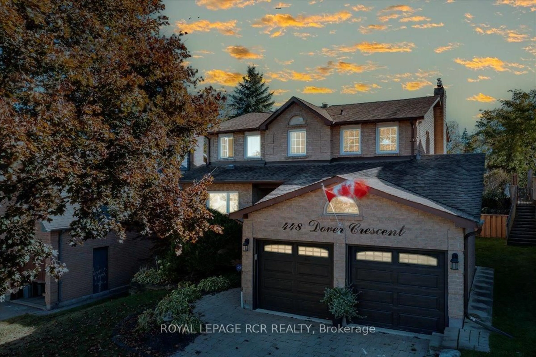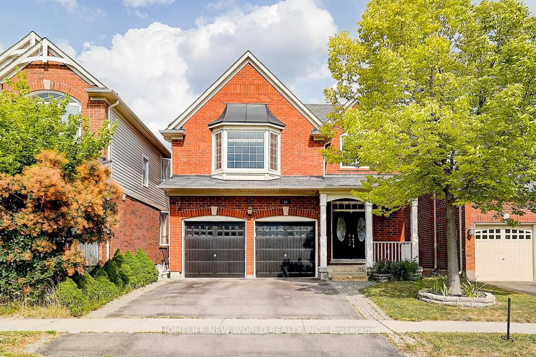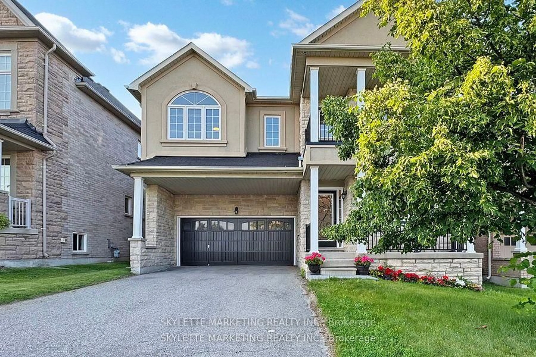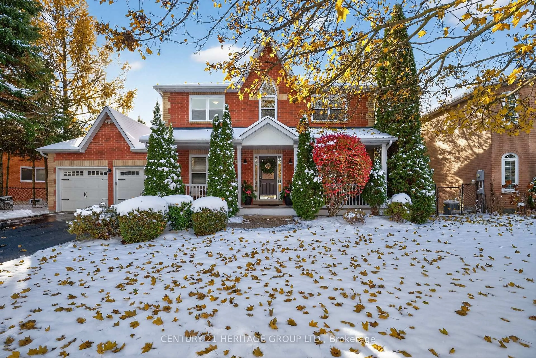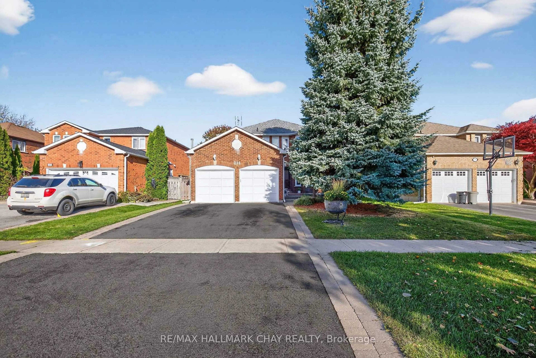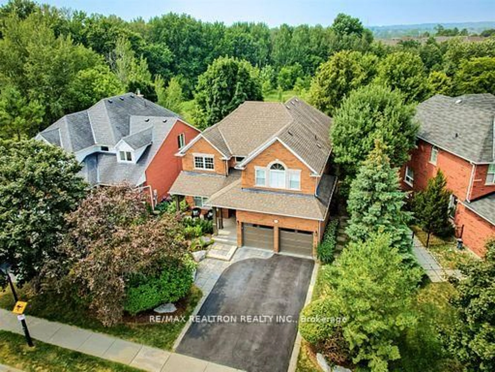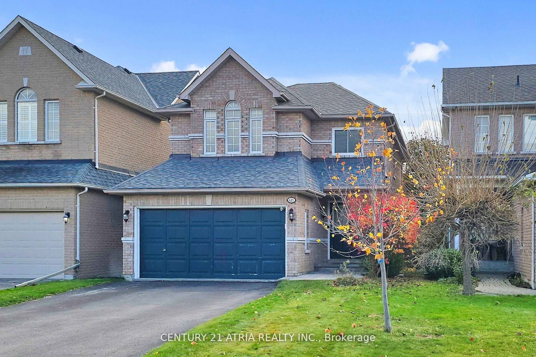Welcome to 802 Walsh Court, an impressive 4-bedroom, 4-bathroom corner-lot home offering over 3,000 sq ft of beautifully maintained living space in one of Newmarket's most desirable family neighbourhoods. From the moment you step inside, the grand entrance sets the tone for an inviting and elegant home, featuring 9-foot ceilings, crown molding, pot lights throughout, and gleaming hardwood floors in perfect condition. The spacious main level is ideal for entertaining, with a bright, open layout, gas fireplace, and California shutters adding both style and privacy. The kitchen boasts quartz countertops and flows seamlessly to the professionally landscaped backyard perfect for family gatherings and outdoor enjoyment.Upstairs, you'll find generously sized bedrooms, each with large closets, and a huge primary suite complete with a walk-in closet and a spa-like ensuite featuring a large stand-up shower and luxury towel hangers. The finished basement offers a bright and versatile space with pot lights, a bedroom, an office, built-in cabinetry, a deep closet, and a 2-piece bath alongside a new washer(2022).This home is loaded with upgrades including a new two-stage gas furnace (2022), new hot water heater (2024), air purifier, water softener, R50 attic insulation, spray foam insulation in the garage, a 125-amp electrical service, garage door opener (2019), and a roof installed in 2015. With its prime location just a short walk to three great schools and close to all amenities, this is a home you'll want to enjoy for years to come.
