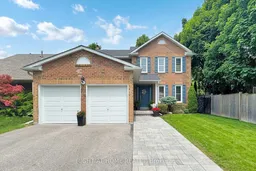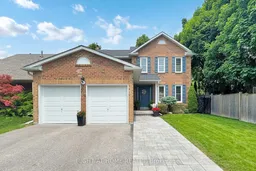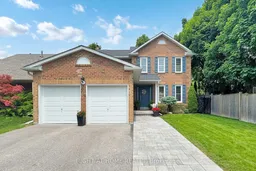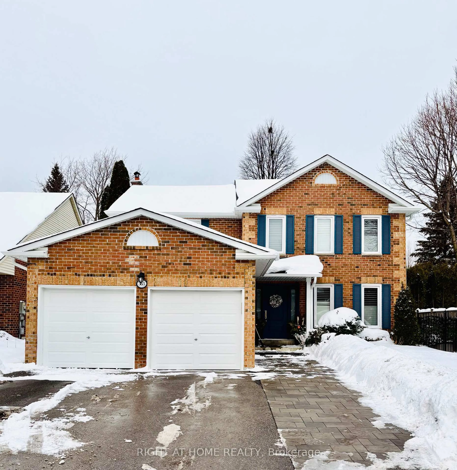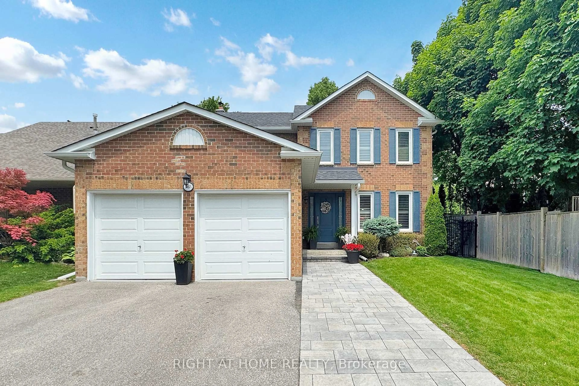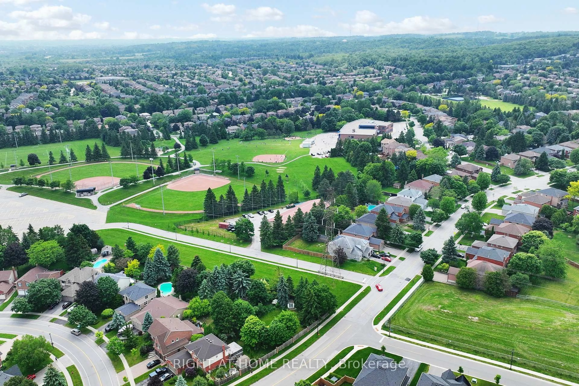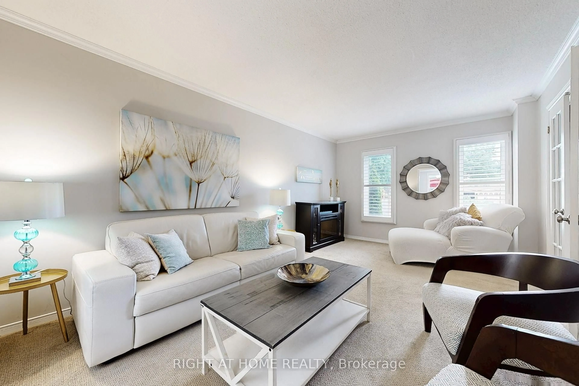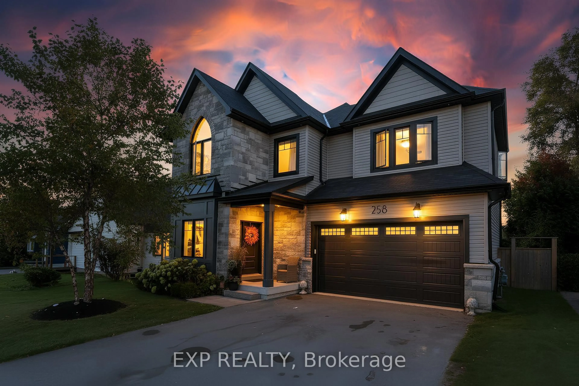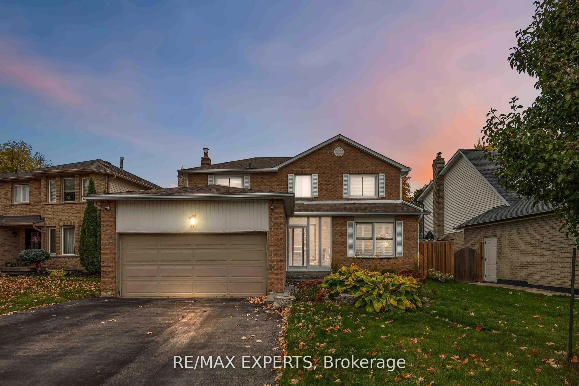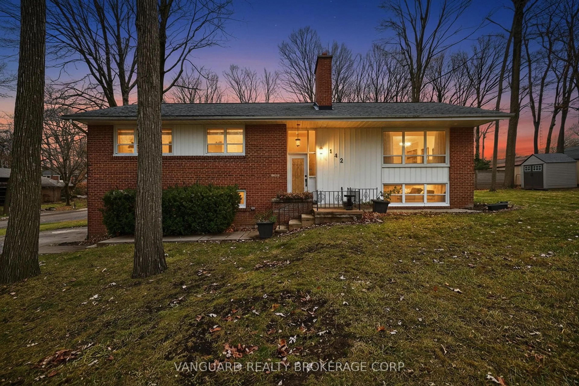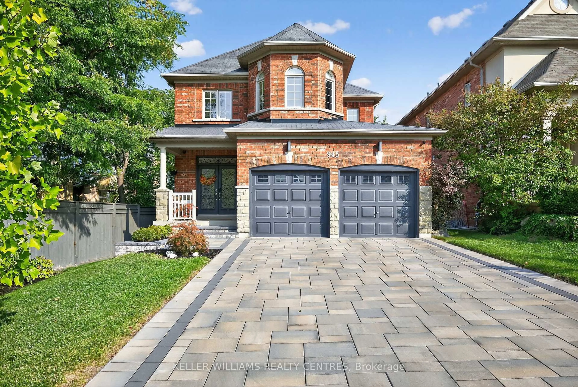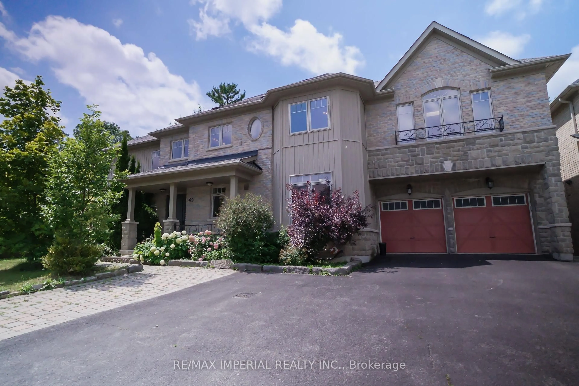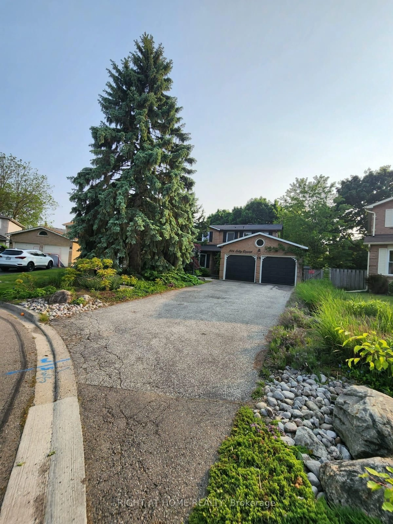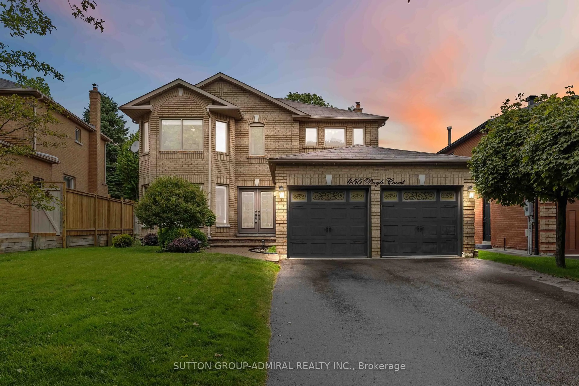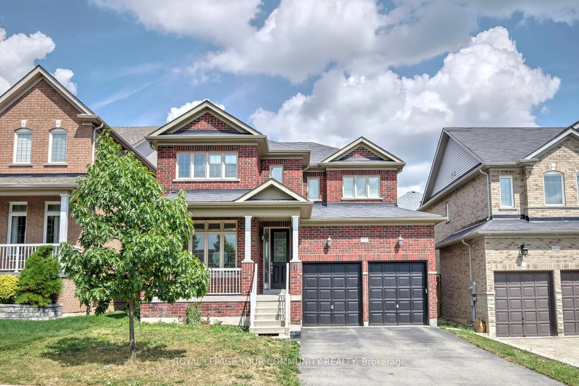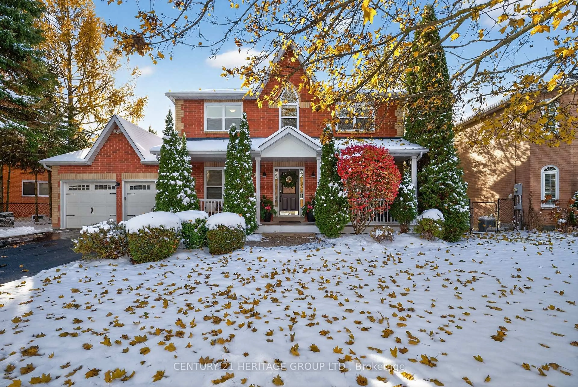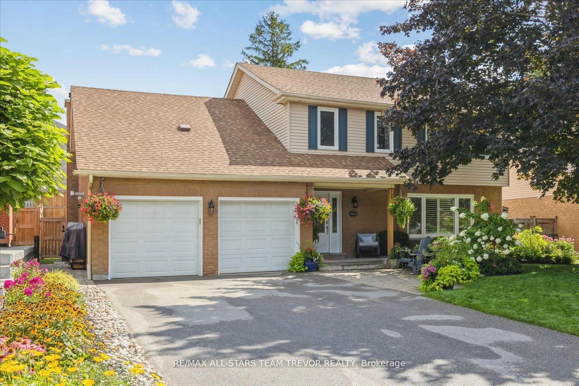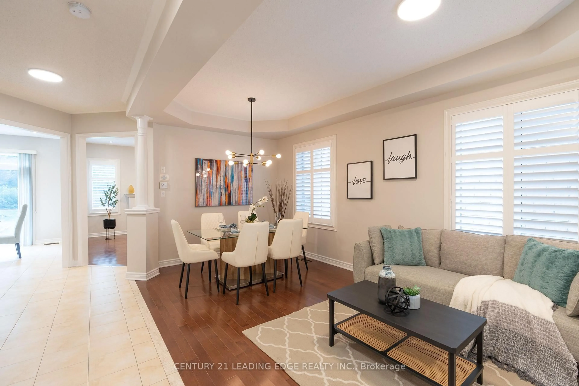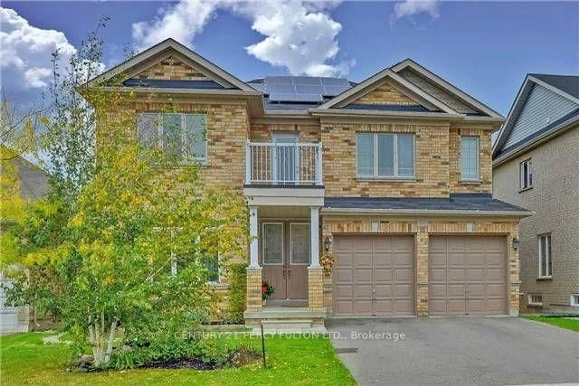363 Crossland Gate, Newmarket, Ontario L3X 1B5
Contact us about this property
Highlights
Estimated valueThis is the price Wahi expects this property to sell for.
The calculation is powered by our Instant Home Value Estimate, which uses current market and property price trends to estimate your home’s value with a 90% accuracy rate.Not available
Price/Sqft$562/sqft
Monthly cost
Open Calculator
Description
Nestled in the coveted Glenway Estates, this spacious 4 + 1 bedroom, 3 + 1 bathroom home offers all the space you need to live, grow and entertain. The main floor features a bright eat-in kitchen with oversized windows that fill the space with natural light. You'll love the oversized living room and separate formal dining room perfect for hosting family gatherings and family room with a wood-burning fireplace that's just waiting for those cozy nights in. The laundry/mudroom offers access to the garage plus a separate side entrance, adding extra convenience to your daily routine. The oak staircase brings timeless charm and character to the home and leads you upstairs where you'll find 4 generous size bedrooms, main washroom and a large primary bedroom with a 4pc en-suite and plenty of room to unwind. The fully finished basement adds more functional space - featuring additional bedroom, recreation room, office area, 3pc bathroom and lots of storage. And then there is the backyard - your private oasis. Surrounded by mature trees, this incredible outdoor space offers full privacy and is built for entertaining and relaxation with a saltwater in-groung pool, hot tub and a huge deck perfect for summer bbq's, family gatherings or simply unwinding after a long day. It is truly the heart of this home. This solid, well maintained home offers the perfect canvas to add your personal touch and make it your own. All located in a mature, family friendly neighborhood close to great schools, parks, shopping and all amenities.
Property Details
Interior
Features
Main Floor
Living
5.18 x 3.66Broadloom / California Shutters / French Doors
Kitchen
3.2 x 2.67hardwood floor / Marble Counter / Backsplash
Breakfast
3.2 x 2.6hardwood floor / W/O To Deck / Large Window
Dining
3.35 x 3.35Broadloom / California Shutters / Formal Rm
Exterior
Features
Parking
Garage spaces 2
Garage type Attached
Other parking spaces 4
Total parking spaces 6
Property History
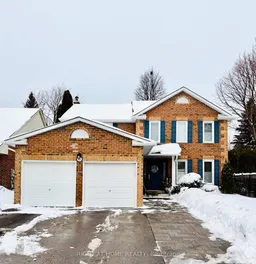 48
48