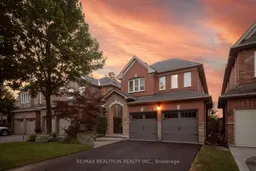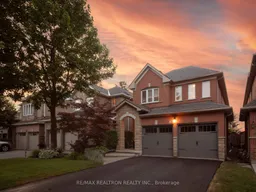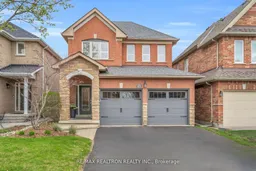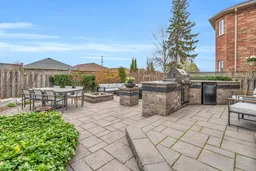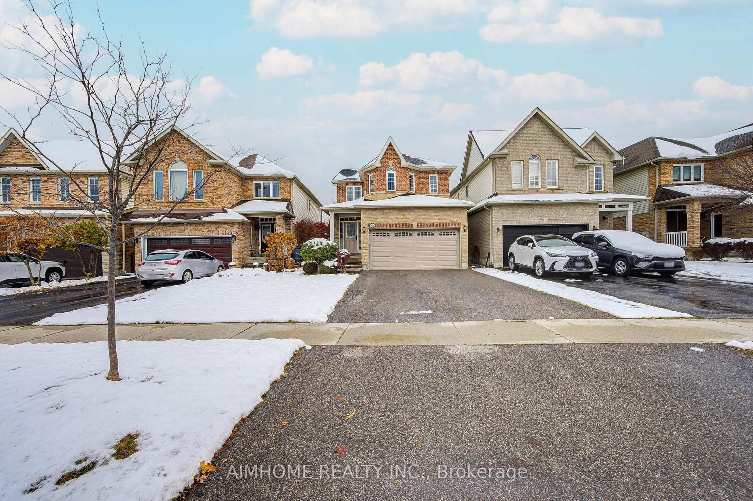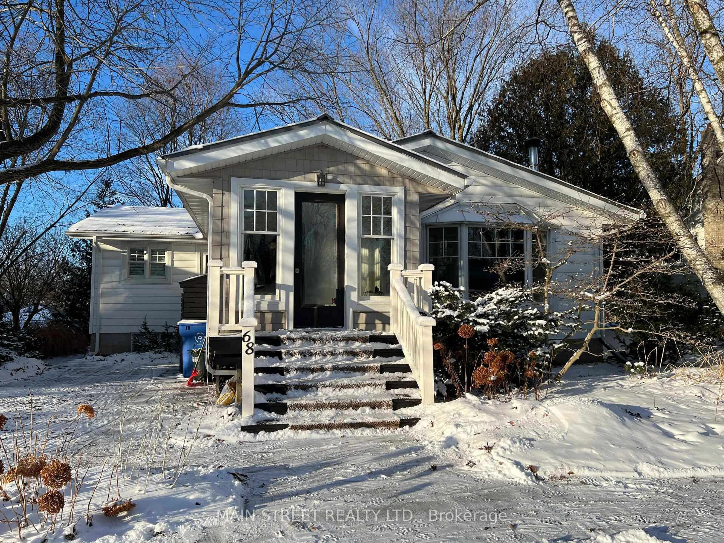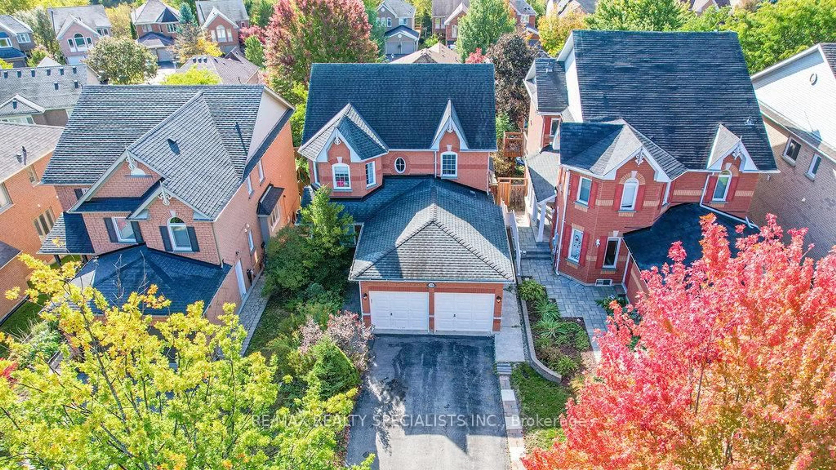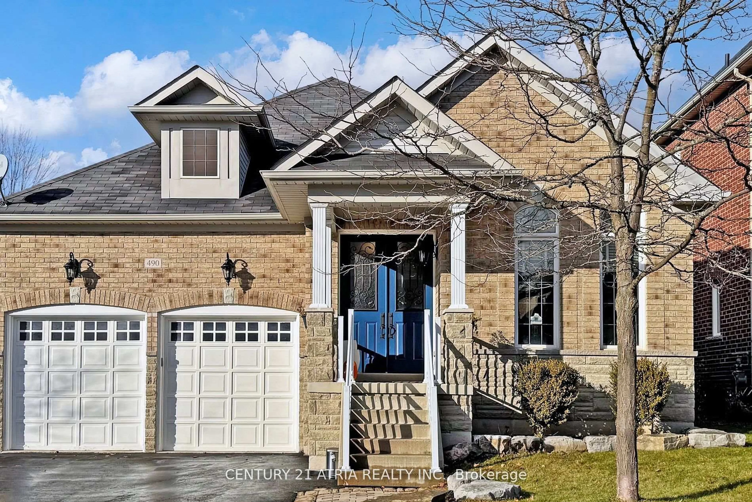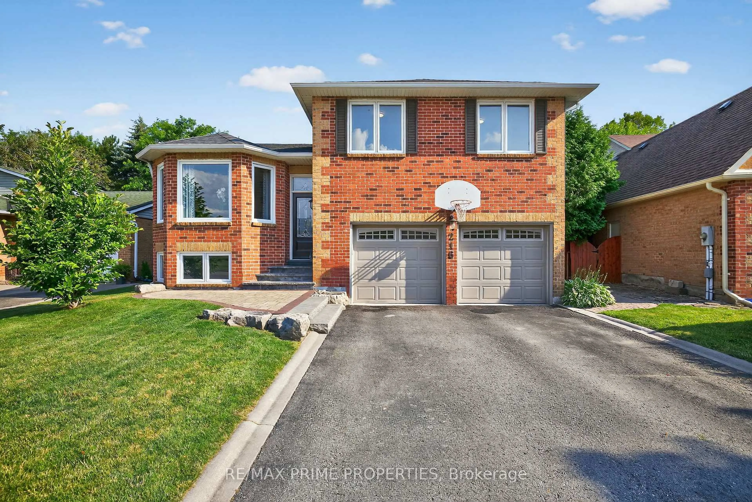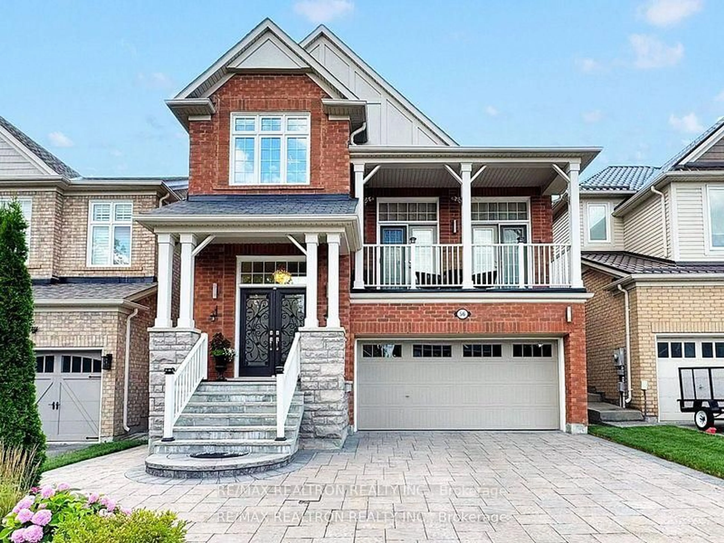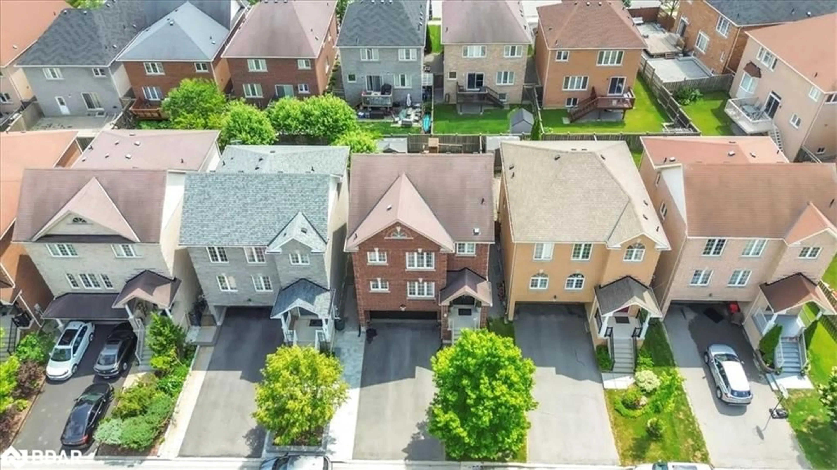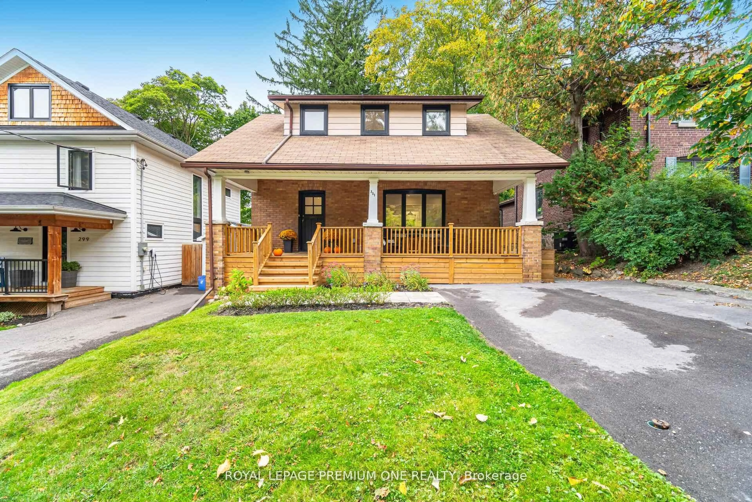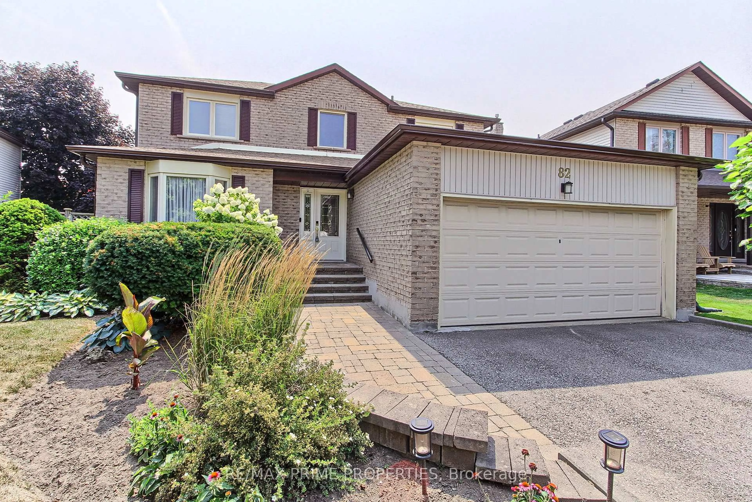Designed for those who appreciate the finer things done right: This 4 bed, 4 bath home has been lovingly curated w/ timeless design & enduring quality. Set in one of Newmarket's most desirable neighbourhoods w/over 2500 sq ft of total living space, a resort-worthy backyard & thoughtful, high-quality upgrades. Step inside the sophisticated main floor w/ refinished genuine Maple hardwood. Convenient garage access w/ renovated landing space & heated floors, which carry into the stylish powder room. The heart of the home is the bright & warm kitchen: real Maple cabinetry, custom lighting & backsplash, granite sink & countertops. The large kitchen island is topped with one seamless slab of granite & can comfortably seat 6 people, perfect for gatherings & entertaining. Open-concept family room is complimented by the stone cladded gas fireplace & pot lights. Upstairs, find 4 spacious bedrooms w/ new carpet, California shutters & renovated main bath. The primary bedroom ft. a stunning ensuite w/heated flooring, marble double-sink vanity, glass shower & access to the custom walk-in closet.The professionally designed basement adds more living space w/ a rec. area, custom bar, pot lights, desk nook & bathroom; perfect for movie nights, entertaining & home office. Outside, summer dreams come to life w/ the natural stone outdoor kitchen: built-in gas BBQ, fridge, stainless steel Chef's station & granite countertops. Enjoy the peaceful built-in water feature & gas fire pit while custom lighting illuminates the designer perennial gardens, nestled in privacy thanks to the raised lot. Bonus: fully finished double car garage w/ epoxied floors, slat walls, new doors, plus parking for four in the driveway. New furnace (2024). Surrounded by highly rated schools, iconic Mulock Park coming 2026, grocery stores, shopping, hiking trails & more. Easy access to public transit, Southlake Hospital, Historic Main St. & all Newmarket has to offer. There's nothing left to do but move in and enjoy!
Inclusions: All light fixtures and window coverings. Refrigerator, stove, dishwasher, washer and dryer. Mini fridge in basement and backyard. Built-in water feature and gas fire pit. Slat walls in garage and hooks.
