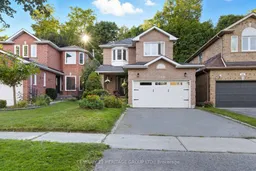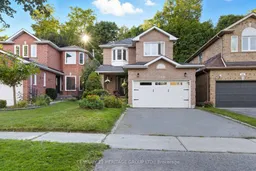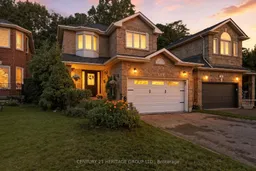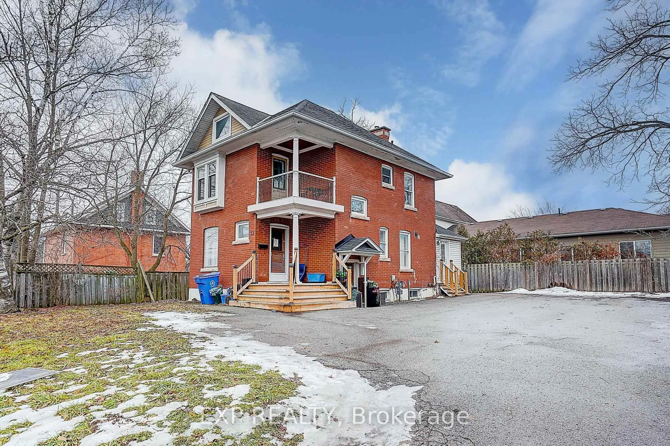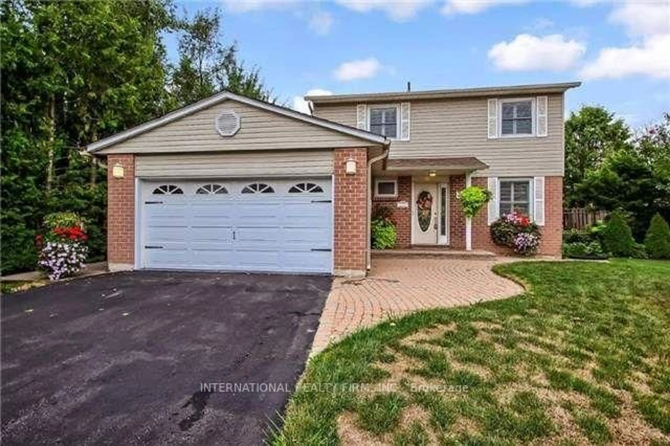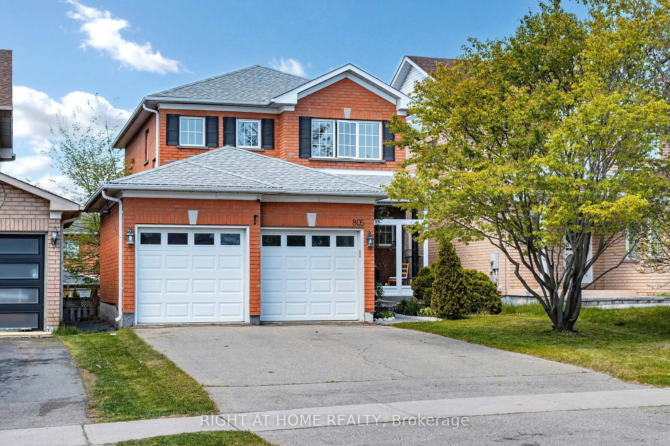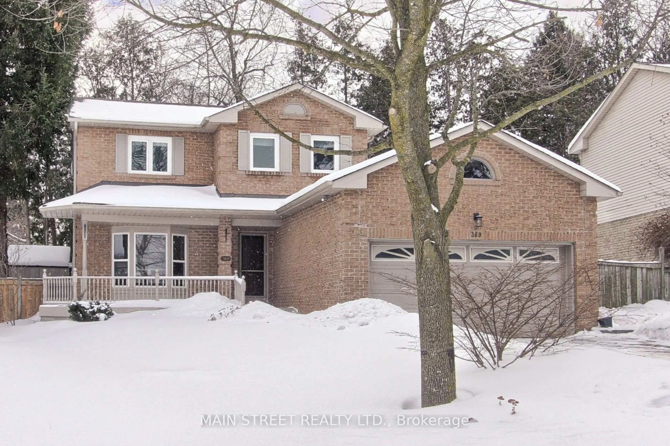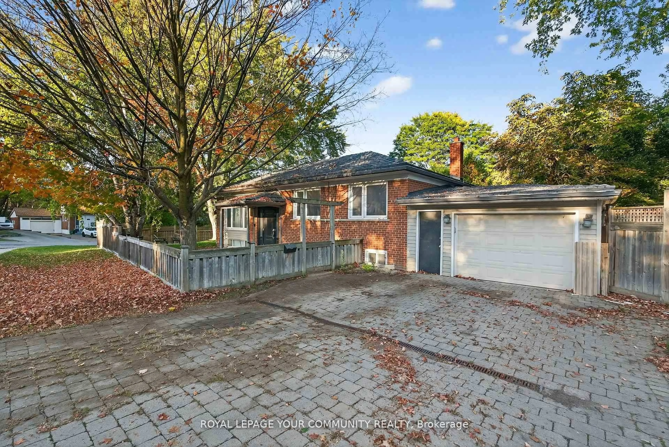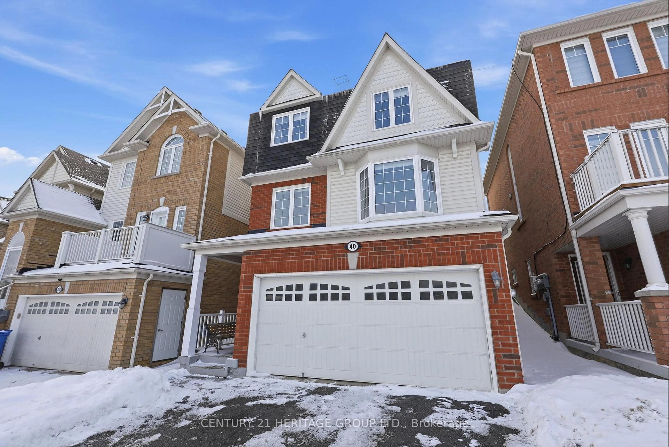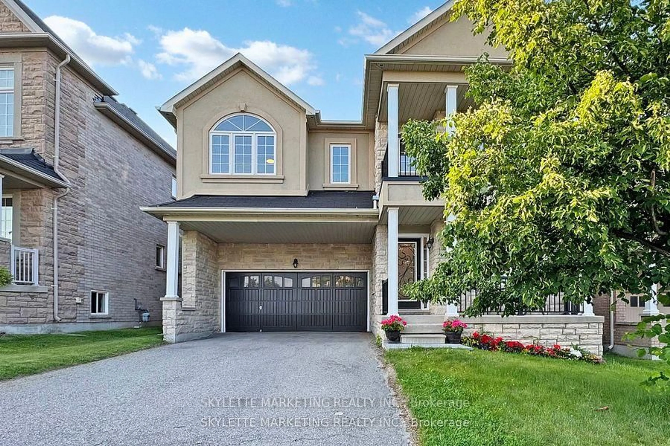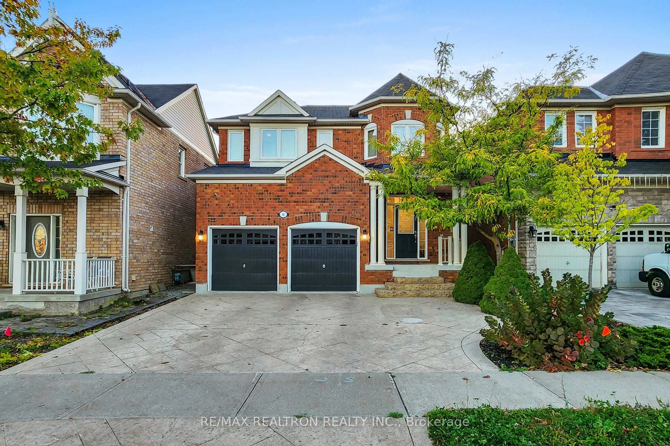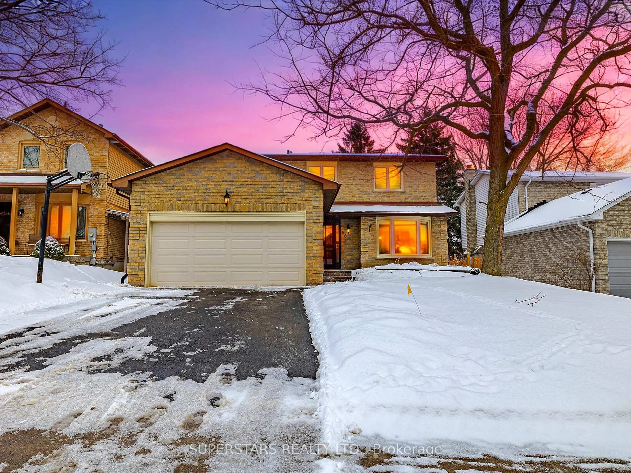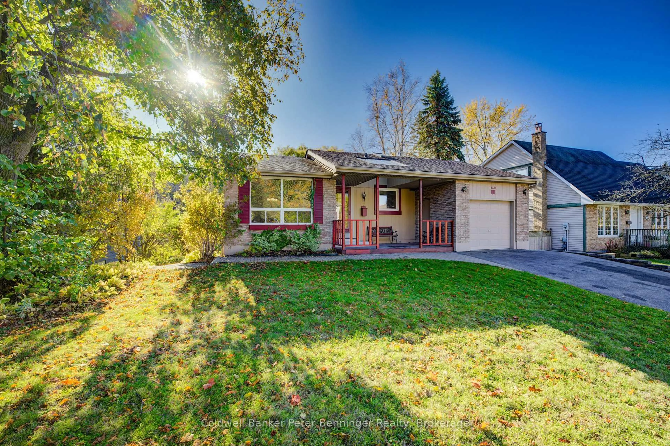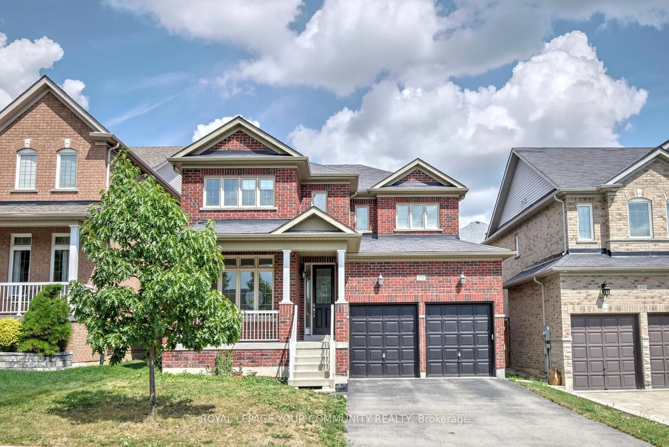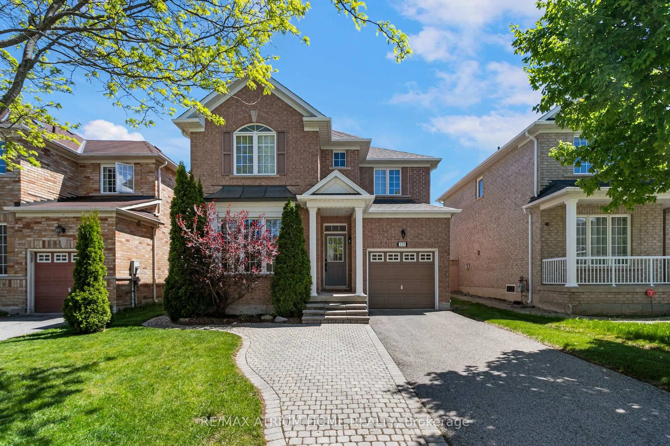Backing onto a beautiful green space with no rear neighbours, this bright 3-bedroom, 3-bath family home offers rare privacy in the sought-after Summerhill Estates community. Enjoy morning coffee and evening sunsets on the deck overlooking mature trees and a tranquil, fenced backyard that feels like a private retreat. The sun-filled, open-concept main floor features hardwood floors, modern lighting, and a freshly painted interior. The renovated kitchen includes stainless steel appliances, a stylish backsplash, and a breakfast area with peaceful views of the yard. Newers include roof, furnace, A/C, windows, front door, and remote garage door. Upstairs you will find a spacious primary suite with a walk-in closet and 4-piece ensuite, along with two additional bright bedrooms offering generous storage space. The finished basement provides a large recreation area and a versatile office nook, ideal for remote work or a kids' play space. Located close to top-rated schools including Clearmeadow PS, Poplar Bank PS, Sir William Mulock SS, and ÉS Norval-Morrisseau, as well as Whipper Billy Watson Park, Seneca Cook Parkette, shopping, transit, and all amenities. Book your private showing today - don't miss out on this fantastic opportunity!
Inclusions: Fridge, Stove, Dishwasher, Washer & Dryer, All Light Fixture, All Window Coverings, Garage door opener .
