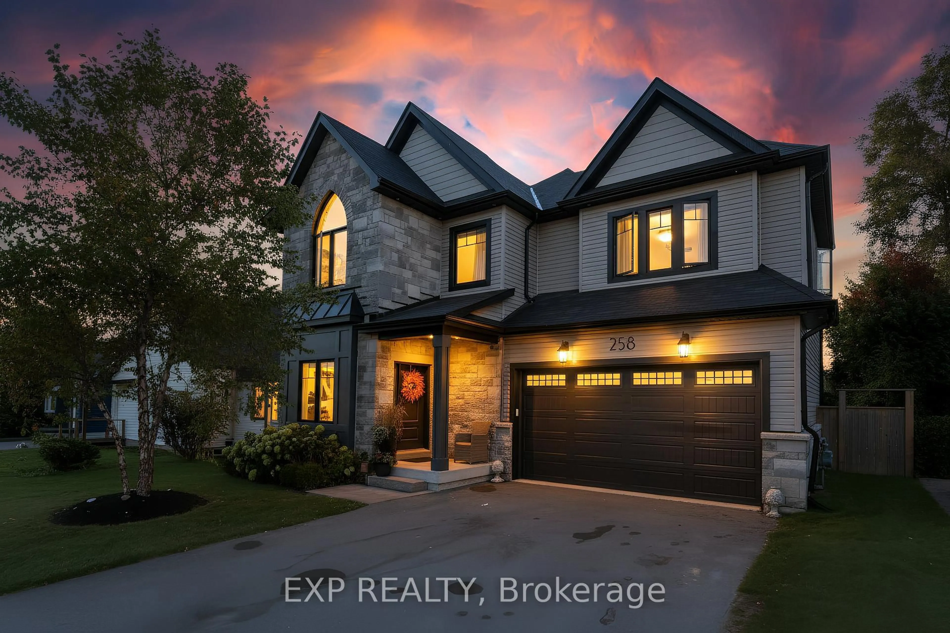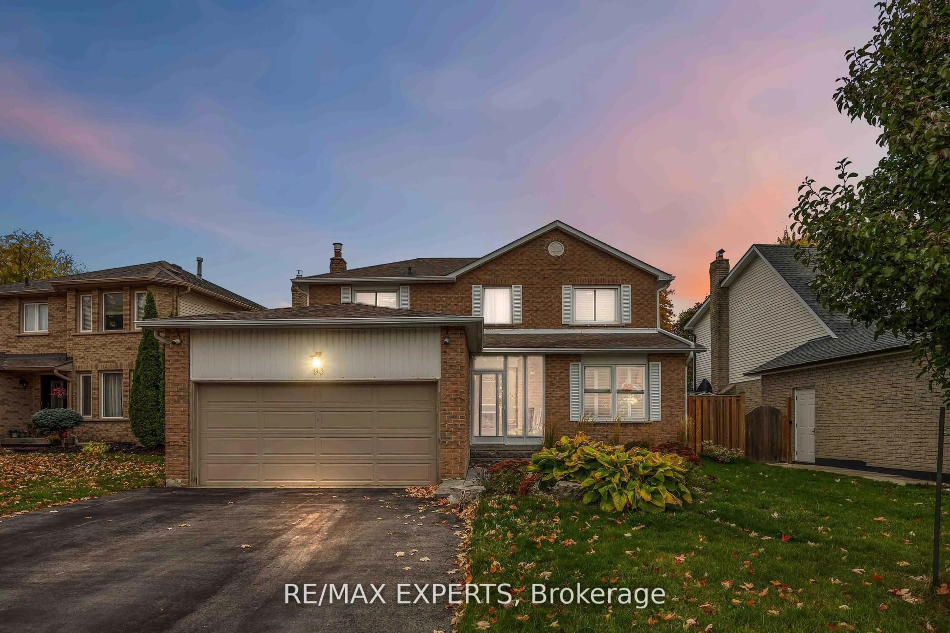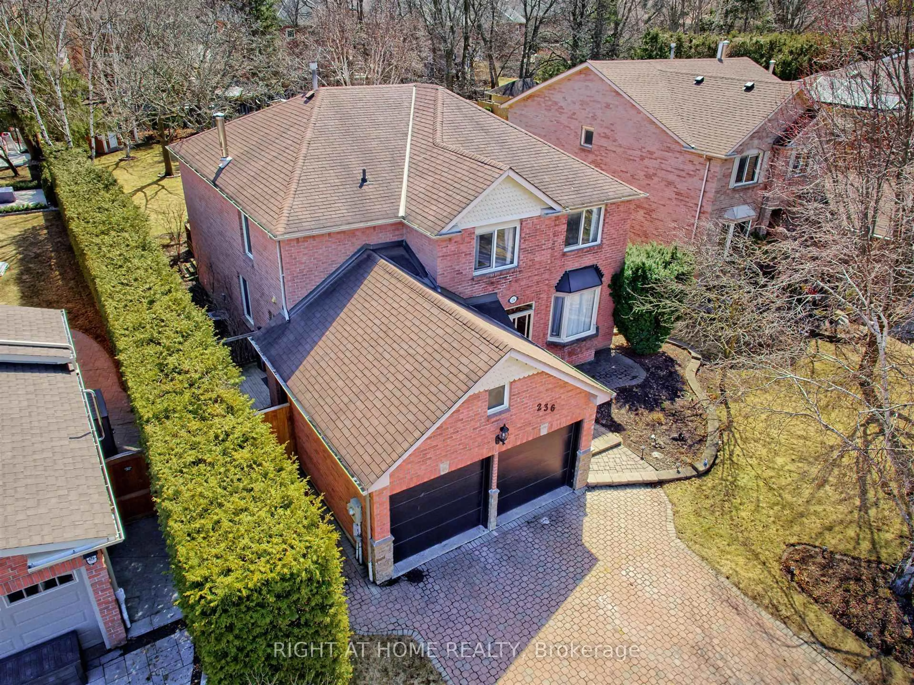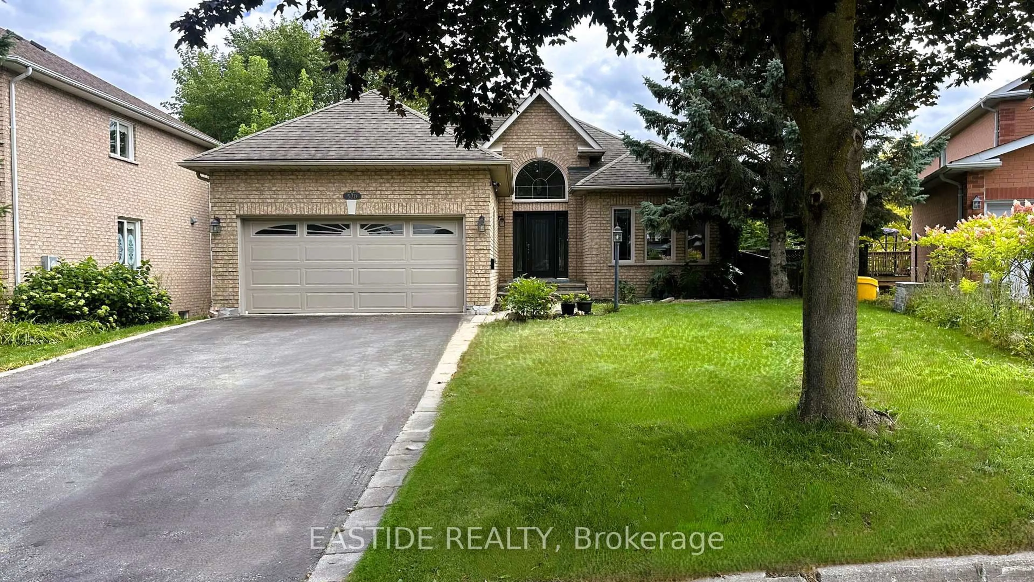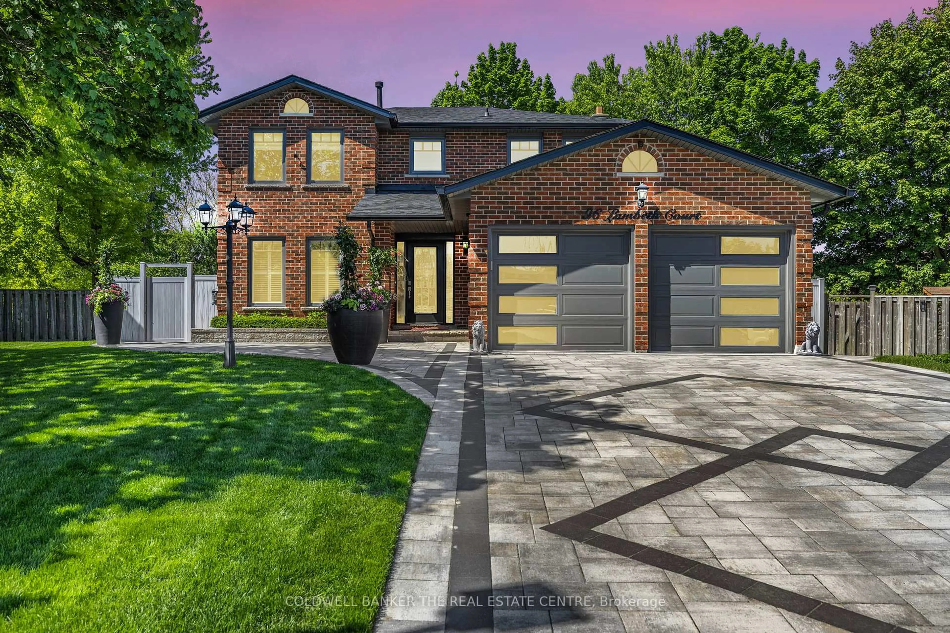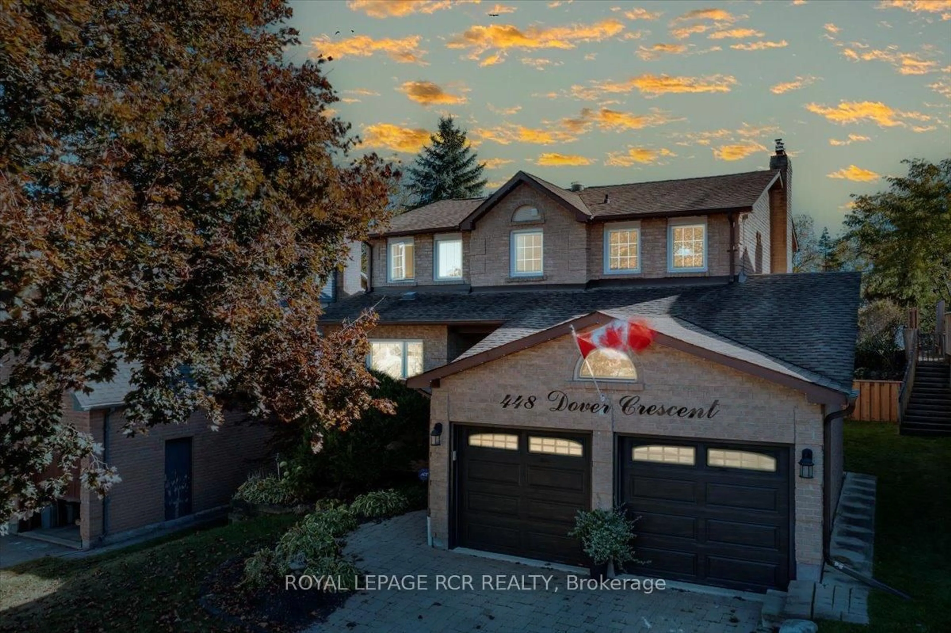Open House on Sunday, August 24th at 2-4 PM! Stunning 4+1 bedroom and 4-bathroom home with finished basement, 9-ft ceilings on the main floor & inground swimming pool! Nestled on a quiet street in desirable Woodland Hill neighborhood! Stylish, carpet-free design with an open, functional layout perfect for everyday living and entertaining. Offers hardwood floors on main floor, vinyl floors (2025) on 2nd floor; functional layout with kitchen open to breakfast area and family room and overlooking the inground swimming pool; formal dining room set for great celebrations; inviting formal living room with large window that could be used as main floor office; fresh designer paint (2025); 4 good size bedrooms upstairs including the primary retreat with His & Her's walk-in closets and 4-pc ensuite! Professionally finished basement (2018) enhances this home and offers one bedroom, 3-pc bathroom and a large open concept living room with a wet bar - great for entertaining or hosting extended family! Relax in your own backyard oasis in your own private in-ground heated pool (with gas heater), surrounded by a low-maintenance yard featuring stone patio and fully fenced yard. Newer pool pump (Hayward Tristar 1.85HP VSP/2024)! Situated in a sought-after neighborhood close to schools, parks, and shopping. A true move-in ready gem - come see it today! Perfect home with NO sidewalk that parks 6 cars total. Functional layout, spacious, and move in ready, just bring your furniture and enjoy! See 3-D!
Inclusions: See 'Schedule C'.
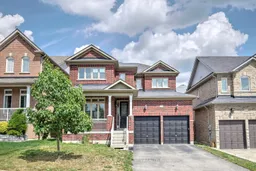 50
50

