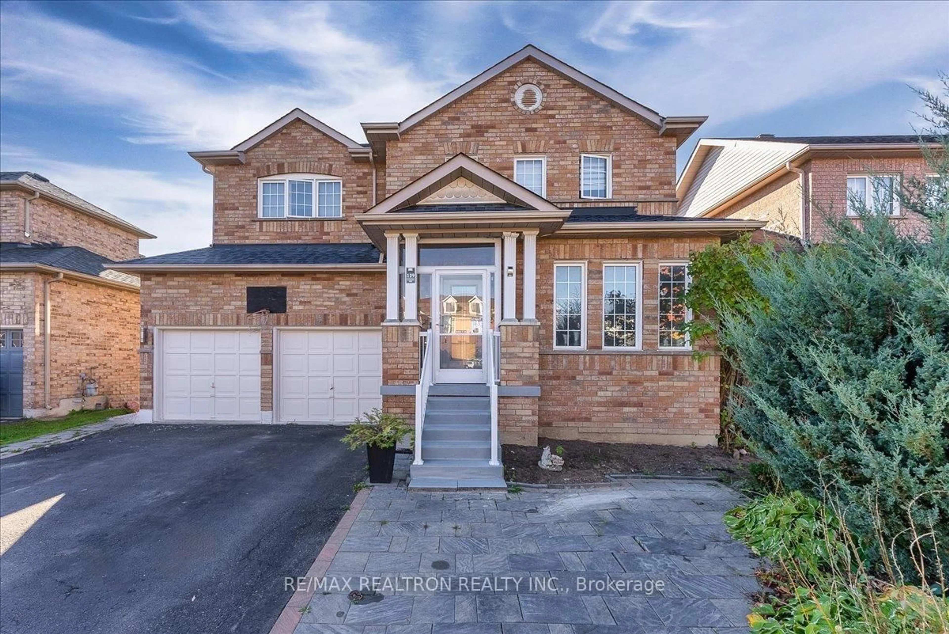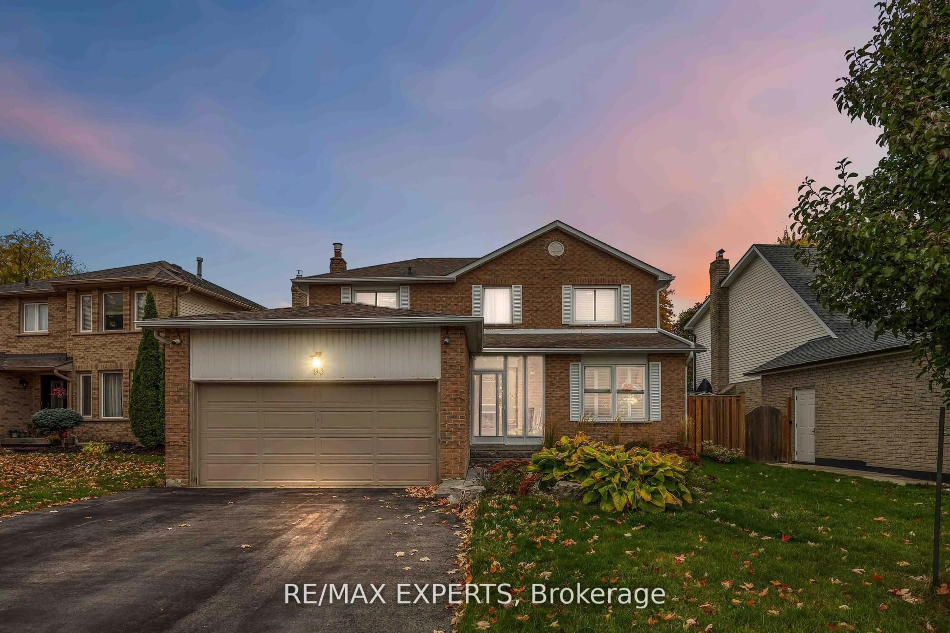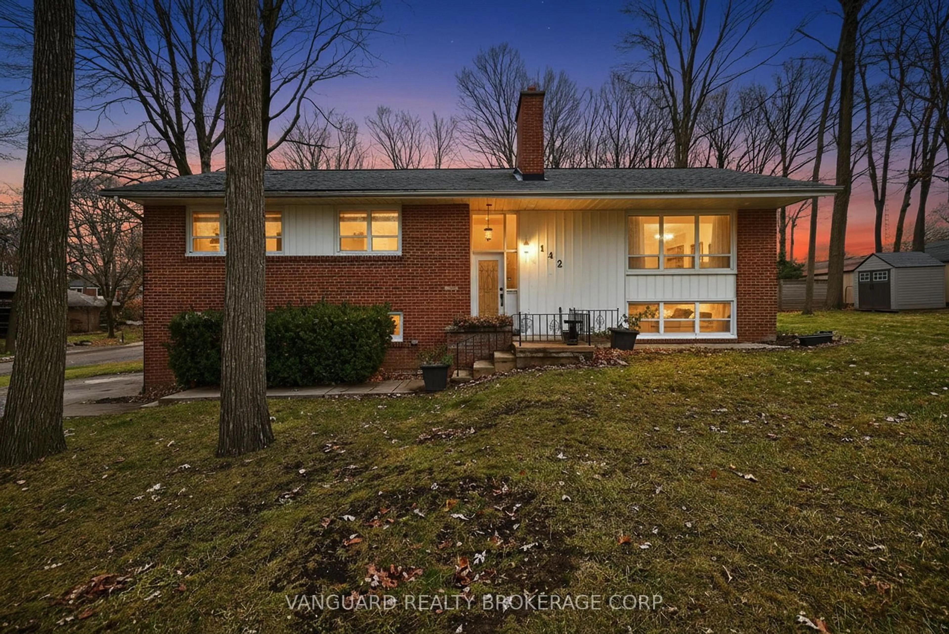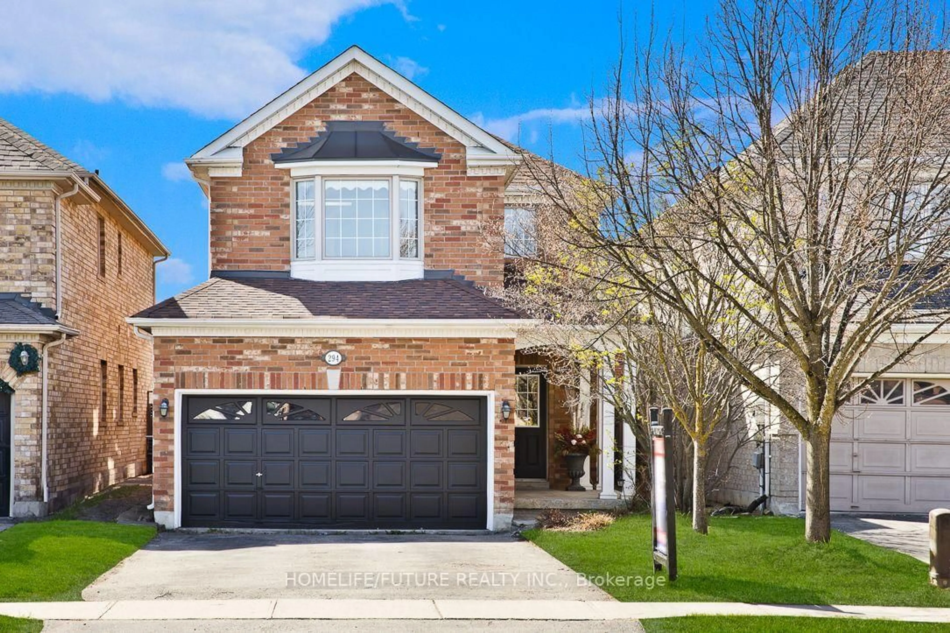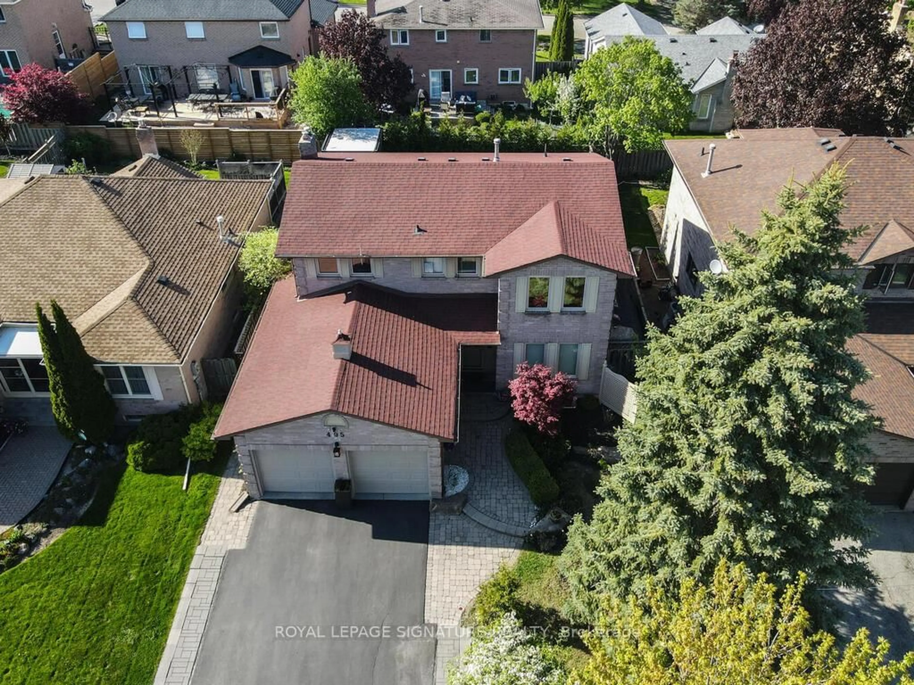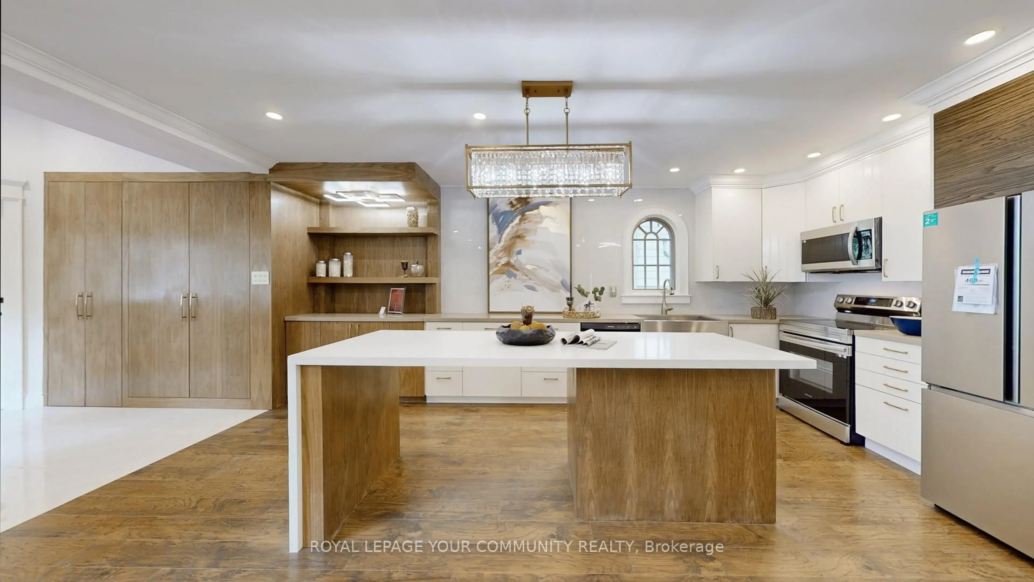Welcome to this meticulously maintained two-story home in the highly desirable community of Glenway Estates. Nestled in a mature, family-friendly neighbourhood, this property offers the perfect balance of comfort and convenience. Ideally located close to schools, shopping, transit, parks, and the hospital, everything you need is just minutes away. The inviting layout features a bright eat-in kitchen with a walkout to a spacious deck, overlooking a generous backyard filled with lush greenery and gardens, an ideal setting for entertaining, summer barbecues, or simply relaxing in nature. Added potential for a separate entrance basement apartment, this property offers versatility for extended family living or future income opportunities. Pride of ownership shines throughout with numerous upgrades, including a renovated basement and a fully redone main bathroom upstairs, a new insulated garage door (2024), and a shed (2021). The exterior has also been updated with aluminum siding (2018), eaves (approx. 5 years ago), and professionally landscaped front and backyard. New asphalt driveway (July 2025). Comfort is further enhanced with a newer owned furnace and hot water tank, plus a convenient backyard gas line for outdoor cooking. This is a rare opportunity to own a beautifully maintained home in one of Newmarkets most sought-after communities, where lifestyle and location come together seamlessly.
Inclusions: Stove, Fridge, Range Hood, Dishwasher (as-is), Washer, Dryer, Furnace, Hot Water Tank, Air Conditioner, Mirrors, Basement Freezer, Two Garage door remotes, All Electrical light fixtures, all Window Coverings, Backyard shed, Central Vac and its attachments, stairlift. The stairlift can be left in place or removed before closing. Sellers are willing to leave the green three-seater swing on the back deck.
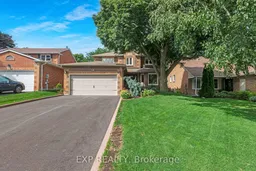 50
50

