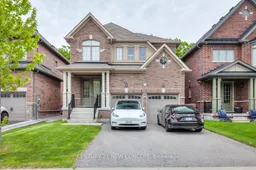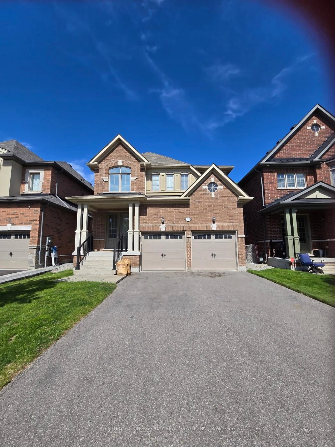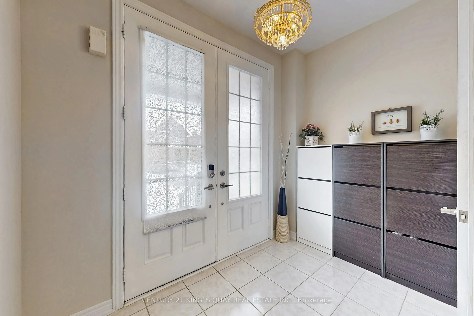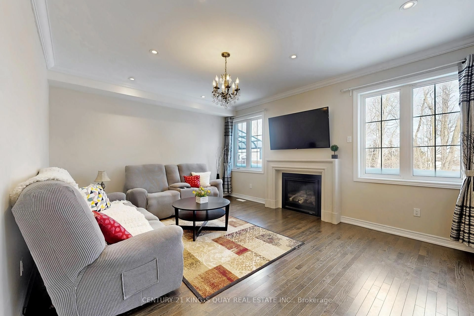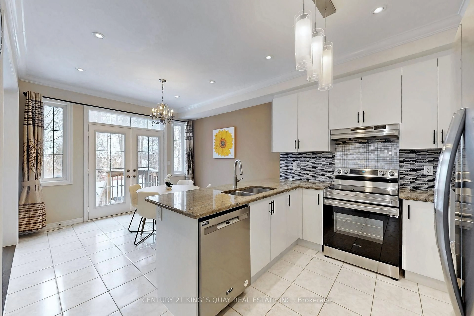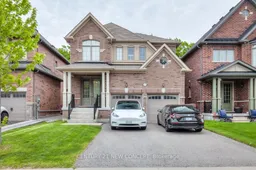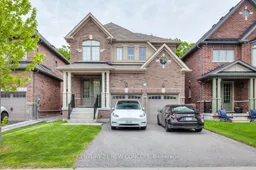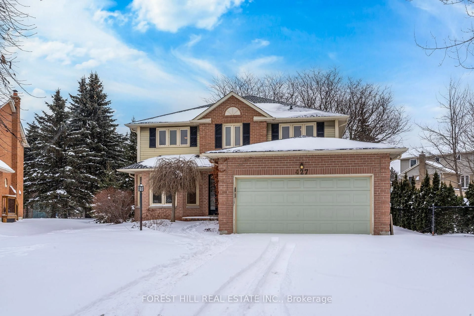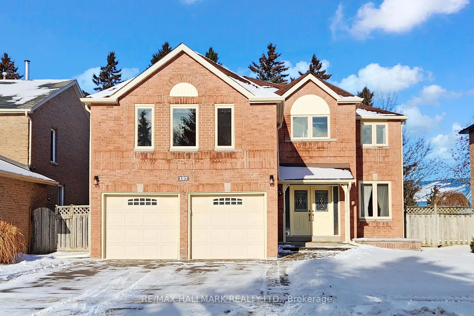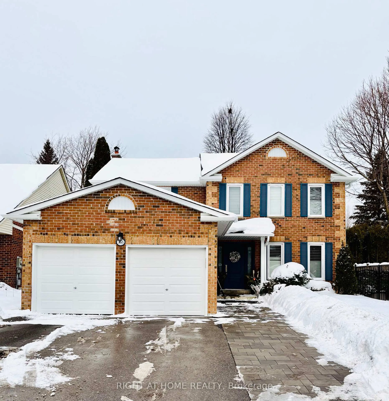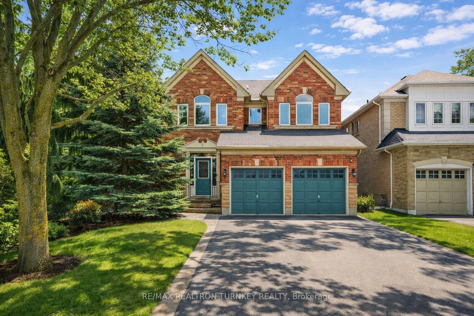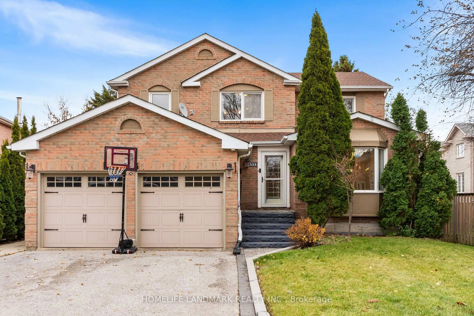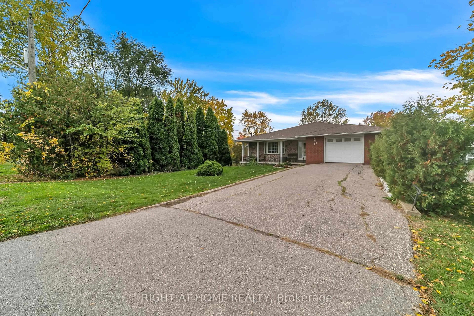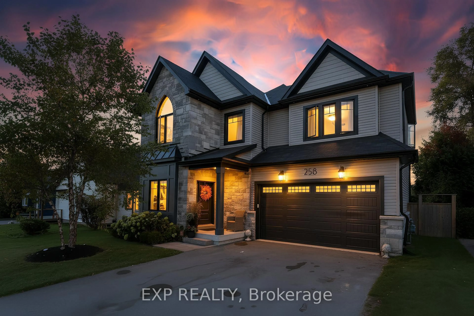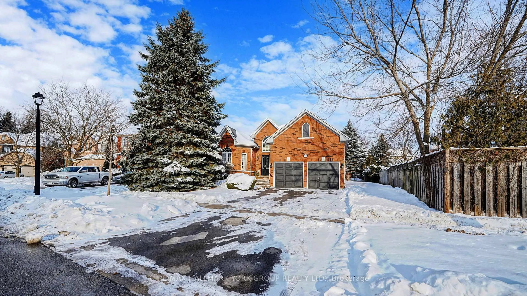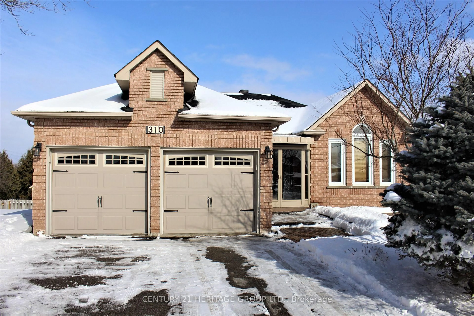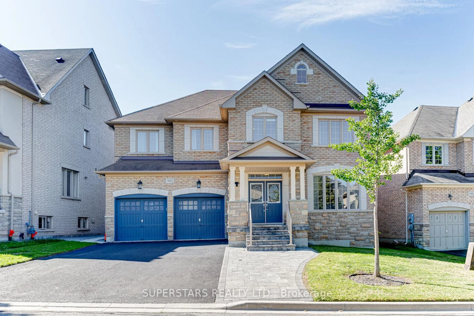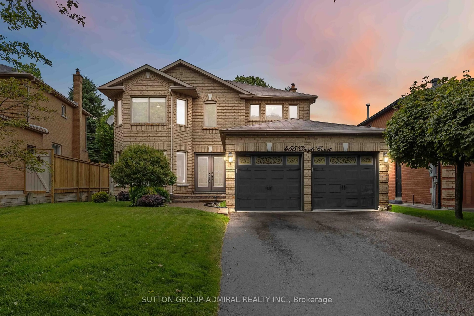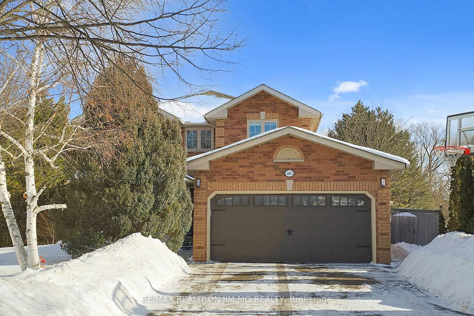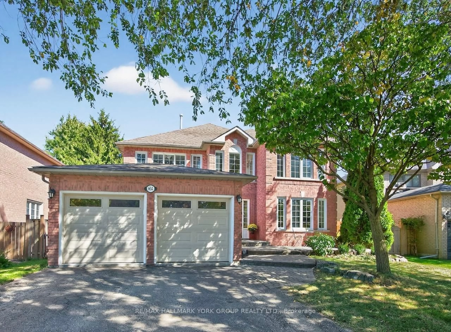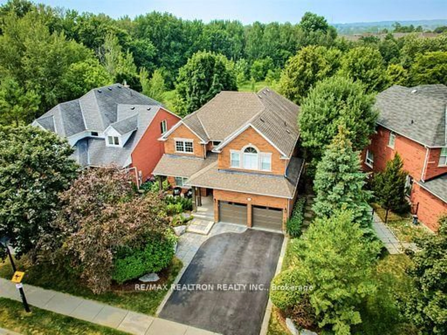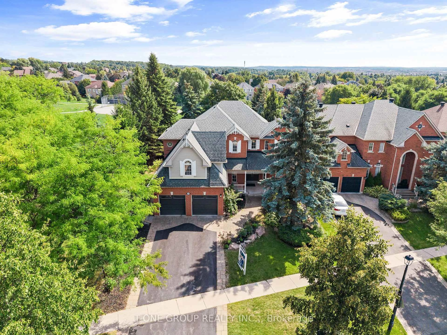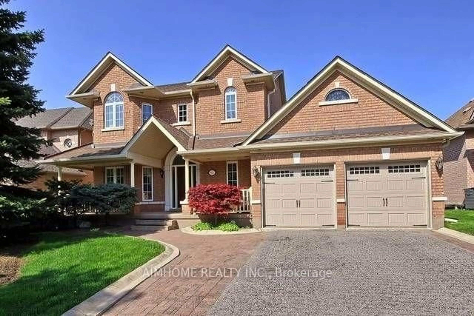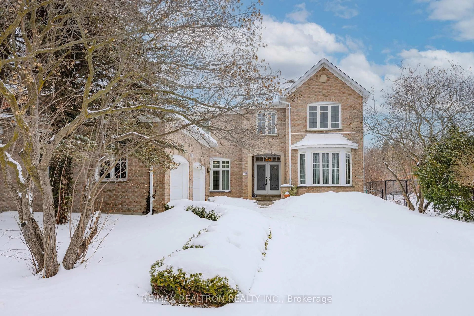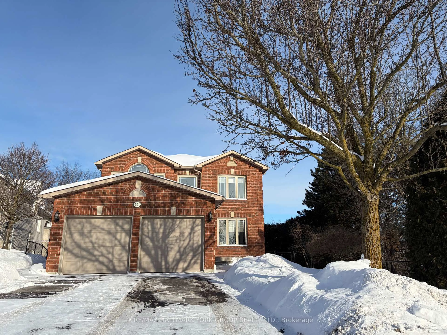521 McGregor Farm Tr, Newmarket, Ontario L3X 0H7
Contact us about this property
Highlights
Estimated valueThis is the price Wahi expects this property to sell for.
The calculation is powered by our Instant Home Value Estimate, which uses current market and property price trends to estimate your home’s value with a 90% accuracy rate.Not available
Price/Sqft$607/sqft
Monthly cost
Open Calculator
Description
There is a clean and neat and Bright and affordable 2 storey Detached House with many upgraded features. 2,475 Sq Ft Detached House - 4 beds and 4 baths and fully finished basement . 143 ft deep lot. Carpet - free House and Luxurious hardwood Flooring. All Bath rooms and Kitchen furniture upgraded in Dec 2025. Appliances (Fridger, Stove, Dish washer ) are replaced . Main Floor : Divided into Practical space , porviding convenient life style. Multi-level and Deep Back yard enjoying private life. Basement : Fully finished with above-ground window and neat interior. Two car garage with electric car charger and four cars drive way. Pls see floor plan attached and see Virtual tour .
Property Details
Interior
Features
Exterior
Features
Parking
Garage spaces 2
Garage type Built-In
Other parking spaces 4
Total parking spaces 6
Property History
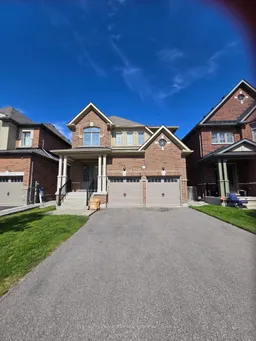 30
30