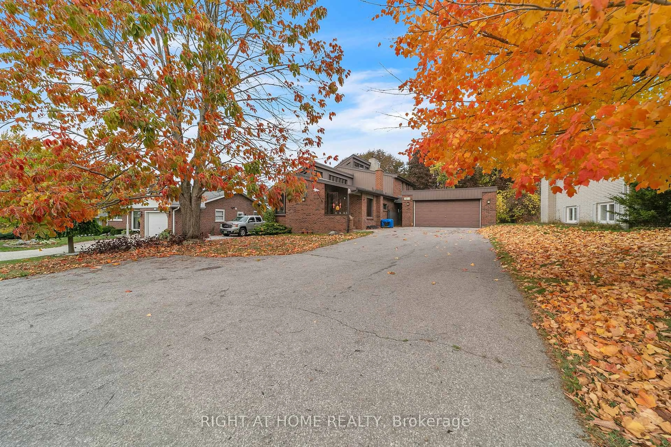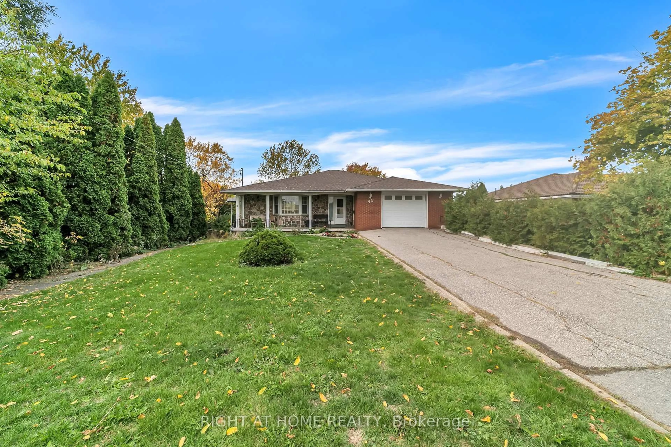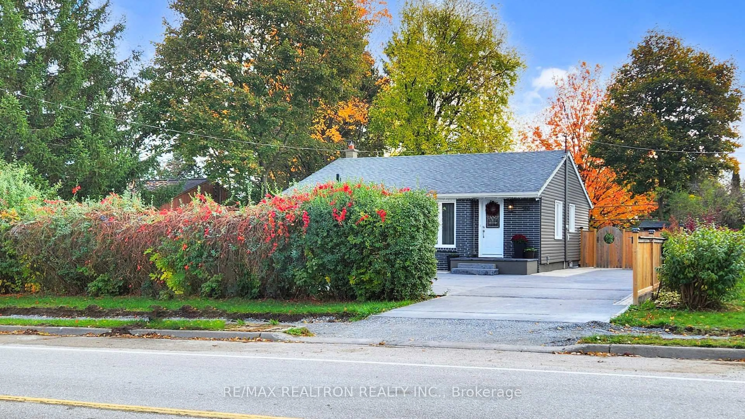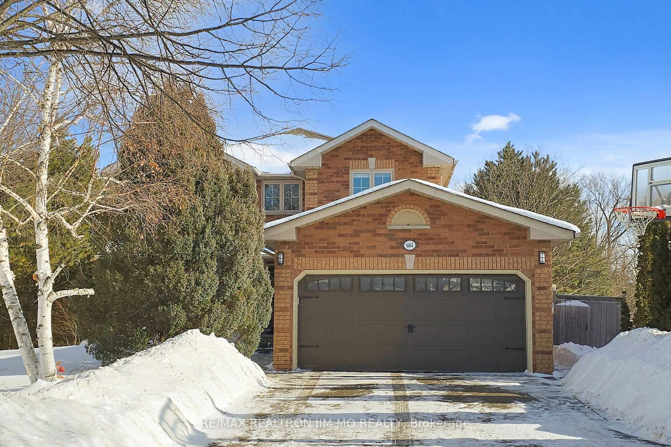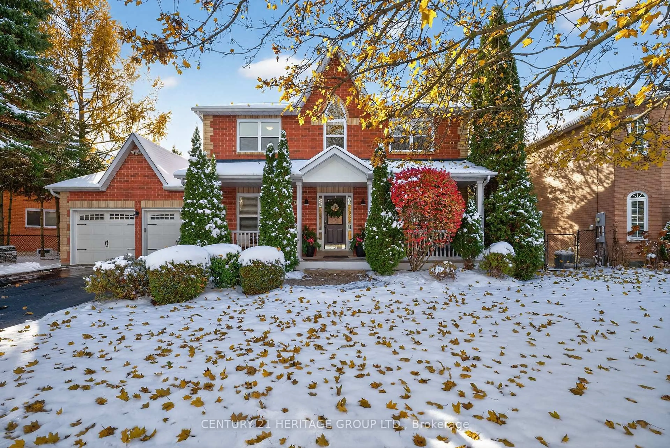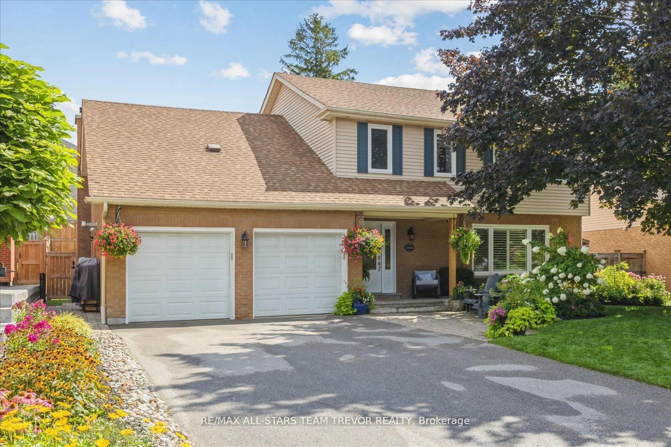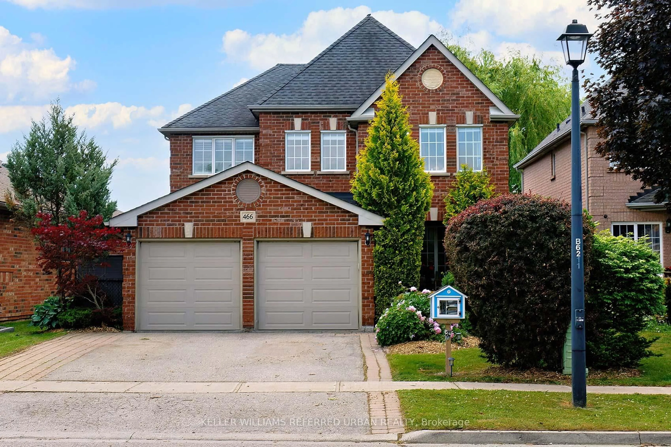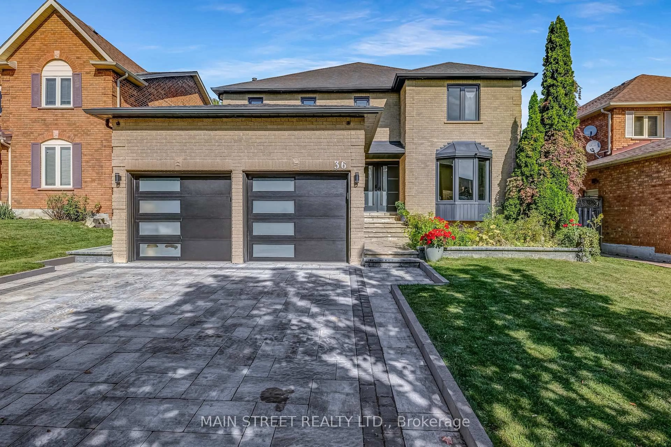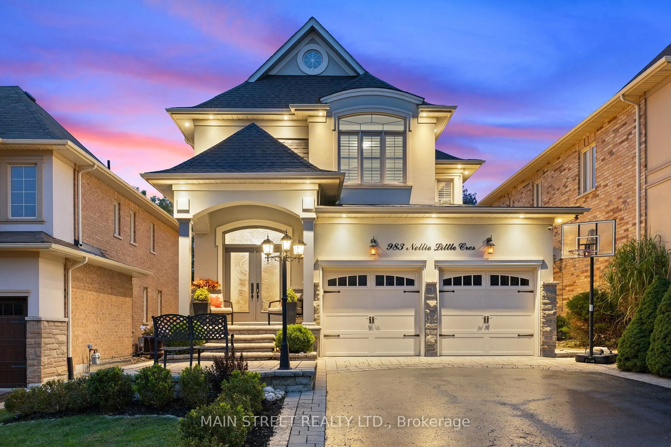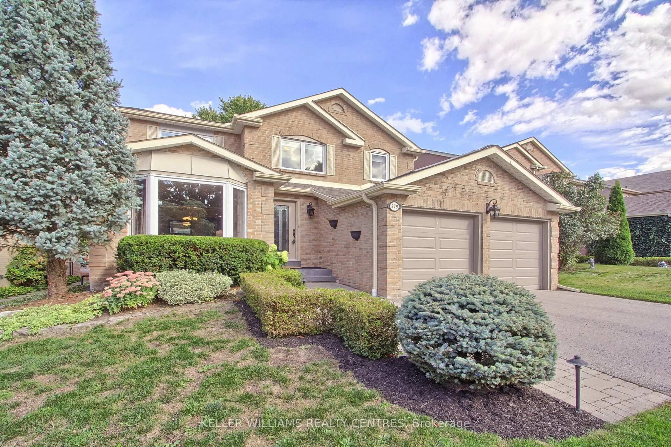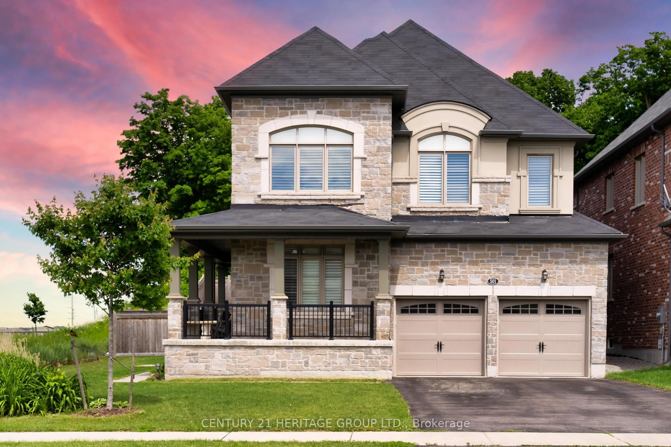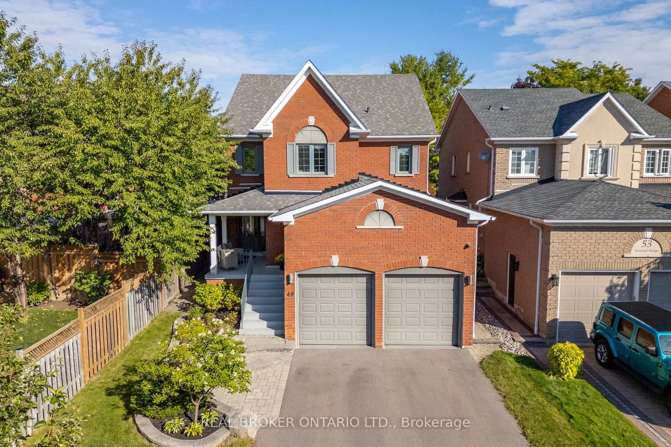Welcome To 455 Doyle Court, An Exquisite Luxury Home Perfectly Situated On A Quiet Family-Friendly Cul-De-Sac In The Highly Sought-After Enclave Of Glenway Estates. Surrounded By Nature And Just Steps From Protected Trails And Parks, This Residence Offers The Perfect Blend Of Refined Elegance And Tranquility. The Main Floor Showcases A Versatile Primary Suite, Ideal For Multi-Generational Living Or Easily Converted Back Into A Spacious Family Room. At The Heart Of The Home, The Chefs Kitchen Boasts Built-In Charcoal-Gray Premium Appliances, A Large Basin Sink, Soft-Close Cabinetry, And A Sun-Filled Breakfast Area With Walkout To An Expansive Deck A Seamless Setting For Everyday Living And Entertaining. The Second Floor Features A Primary Retreat Complete With Two Closets And A Four-Piece Ensuite, Alongside A Third Bedroom Enhanced With Floor-To-Ceiling Custom Closets. The Fully Finished Basement Expands The Living Space With A Private Bedroom, Expansive Office With Custom Cabinetry, Den, And A Well-Appointed Laundry Room With Ample Storage. Throughout, Elegant Finishes Including Hardwood Flooring, PotLights, Extended Baseboards, And Crown Molding Elevate The Homes Timeless Appeal.
Inclusions: Charcoal Grey Appliances, All ELFs, All Window Coverings, Central Vacuum, Pot-Lights, Washer/Dryer.
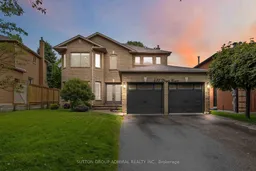 28
28

