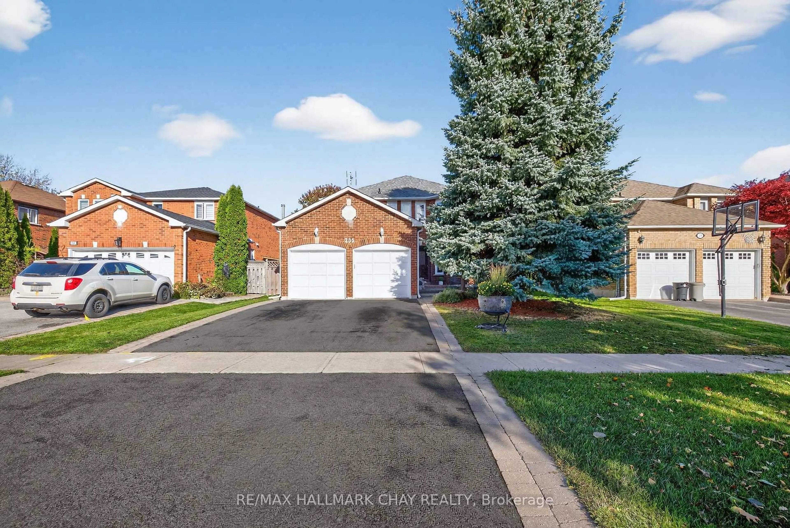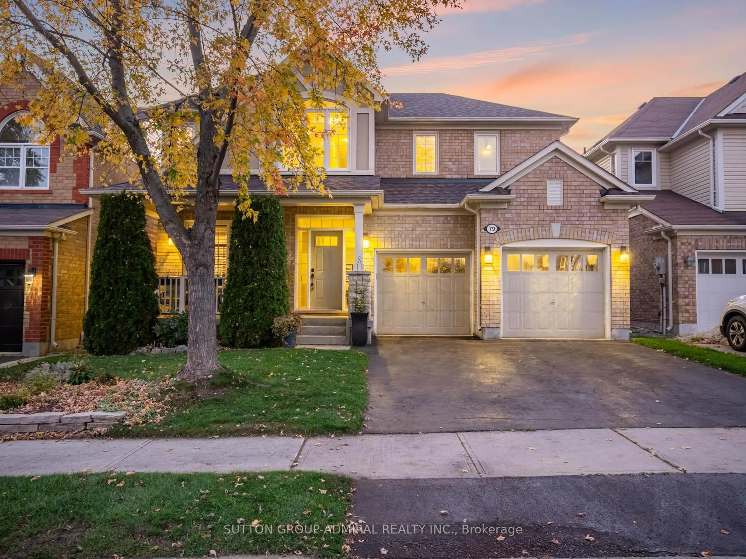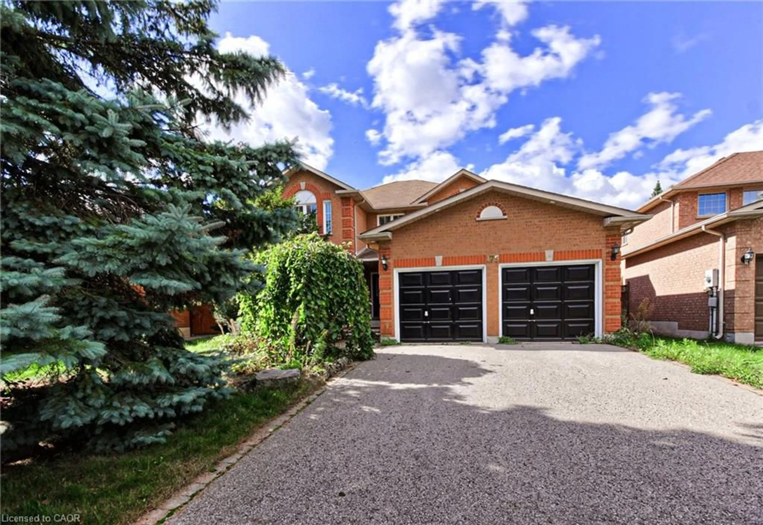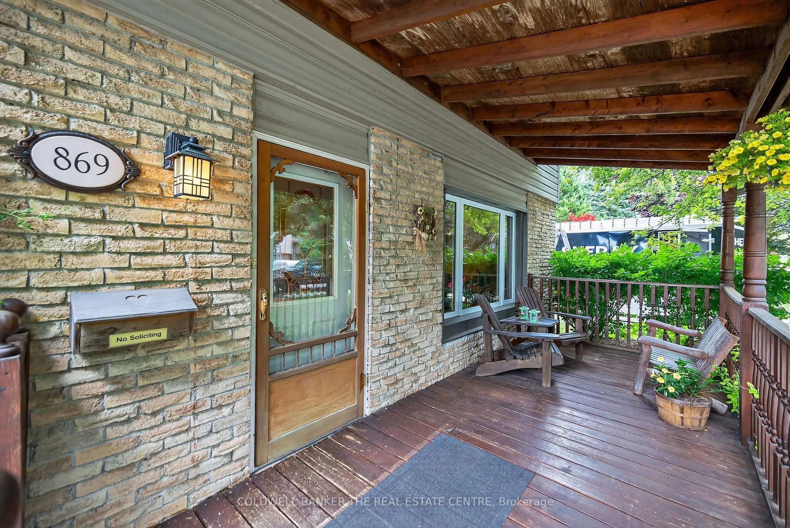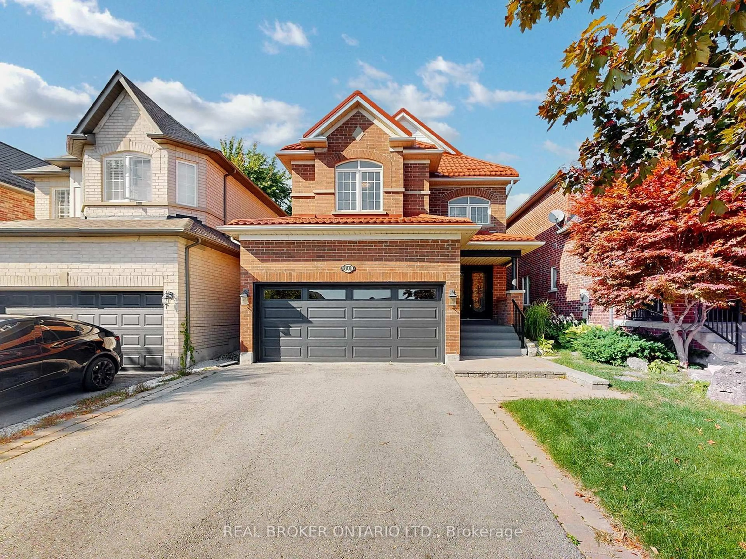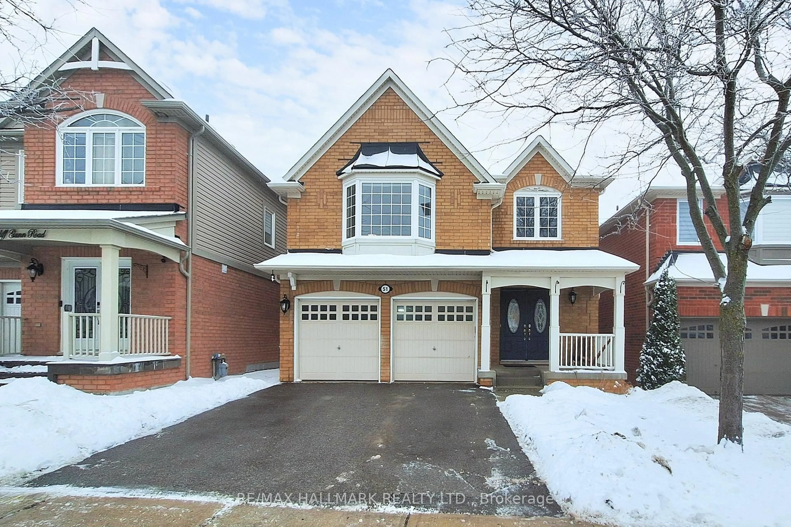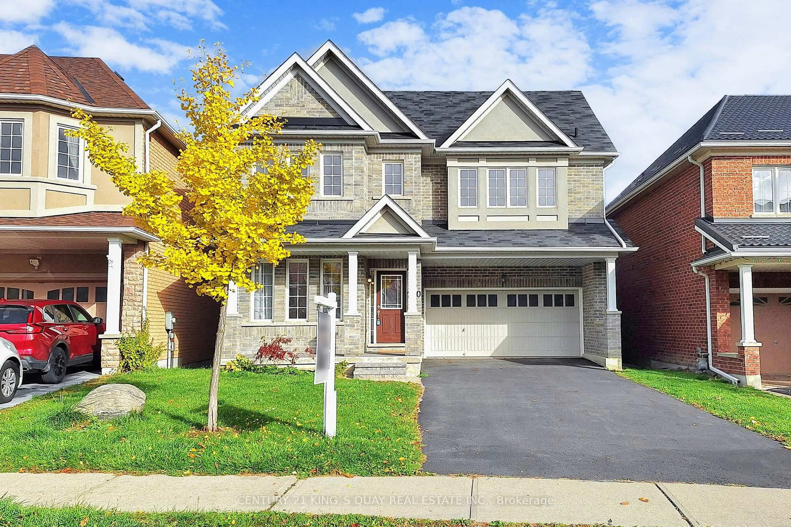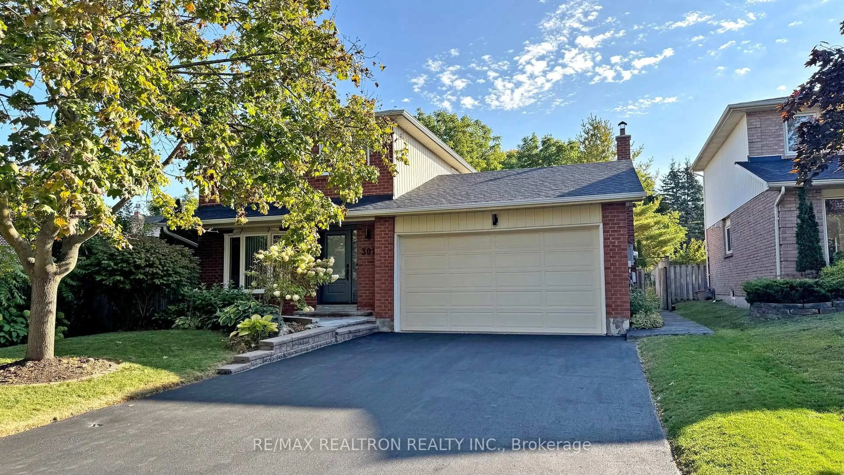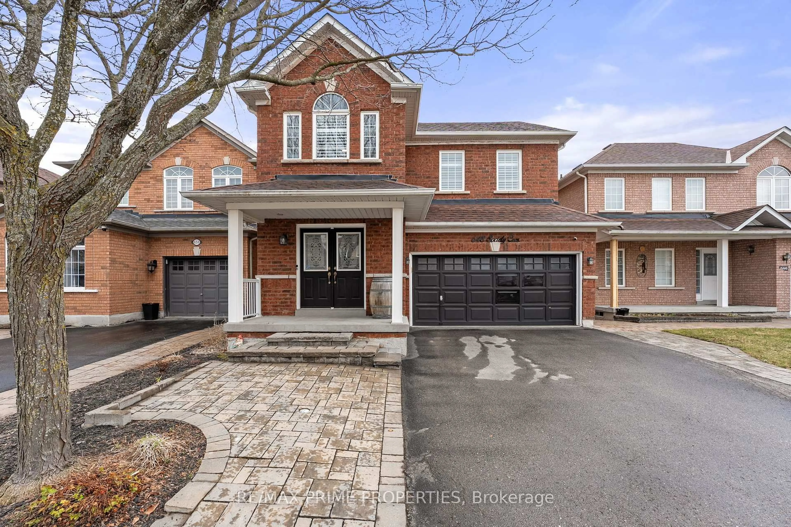Rarely Offered Ranch Bungalow on a Premium Lot in Central Newmarket - Nestled on a quiet, tree-lined street with only eight homes, this opportunity offers a perfect blend of space, privacy, and location. Set on an impressive 100 x 130 treed lot backing onto a park, this meticulously maintained ranch-style bungalow provides both comfort and convenience. Inside, you'll find three bedrooms with hardwood flooring throughout, a bright great room with multiple walkouts to the backyard, a main floor laundry and mudroom with direct access to the two-car garage. The finished basement extends the living space with a generous recreation room, office, additional bedroom, a three-piece bath, plus plenty of storage. Enjoy a central yet peaceful location just a stone's throw from the vibrant energy of Historic Main St with its shops, restaurants, Farmers Market, Fairy Lake, and Riverwalk Commons. This is a truly special property rarely available and not to be missed!
Inclusions: Existing Fridge, Stove, Built in Dishwasher, Washer & Dryer. All Electrical Light Fixtures, All Window Coverings, Garden/Storage Shed, Chicken Coop (or can be removed by seller). Garage door opener & Remote. Furnace & heat pump 2024, roof 2024
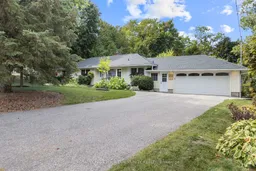 27
27

