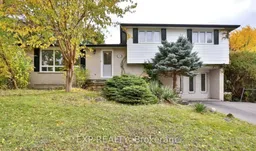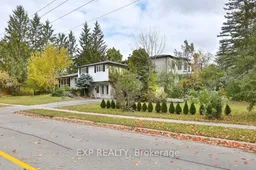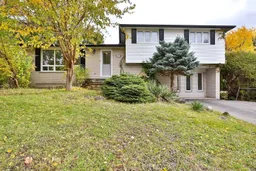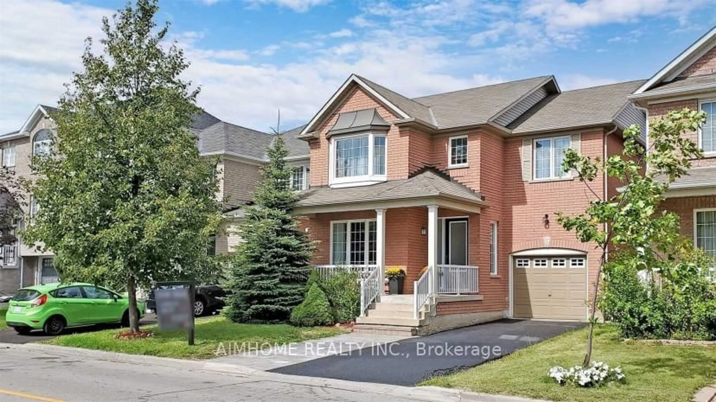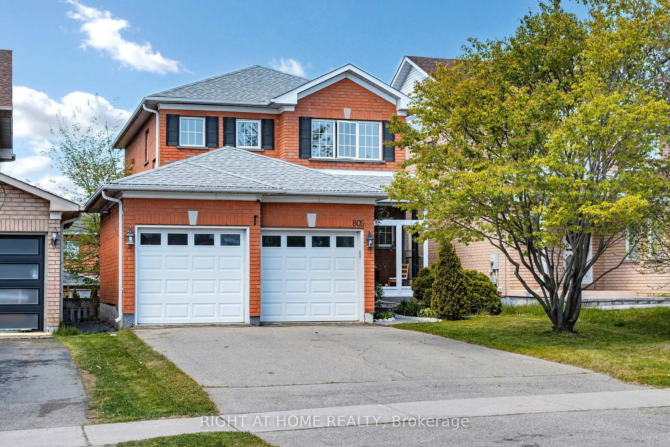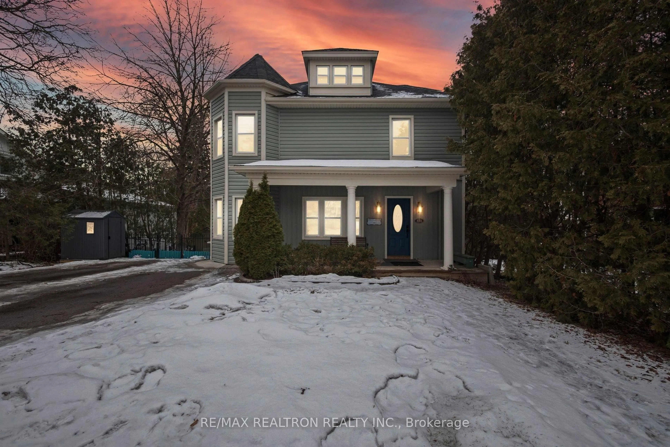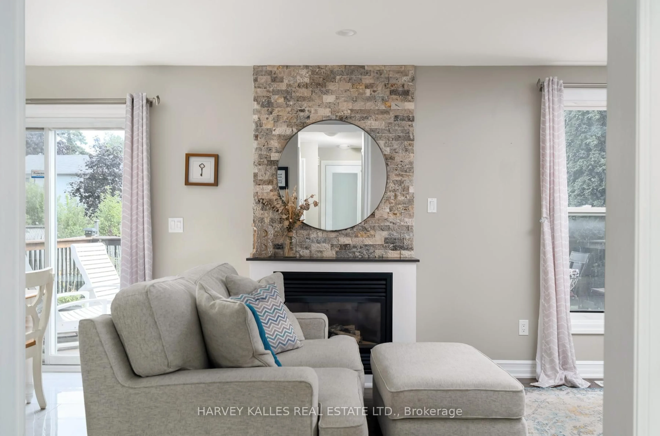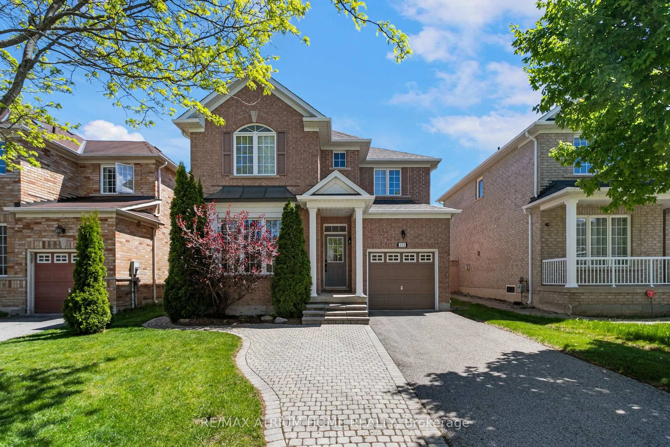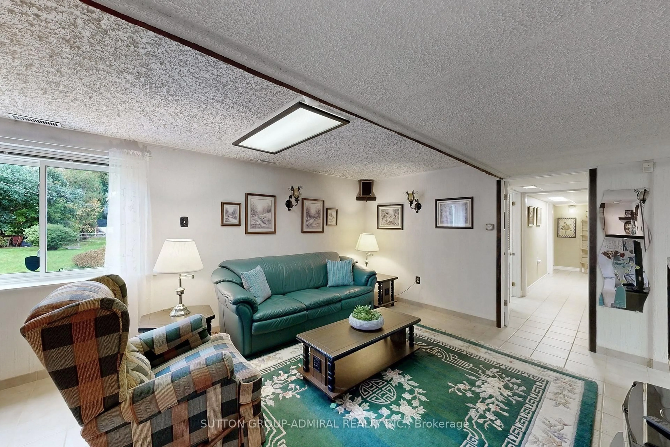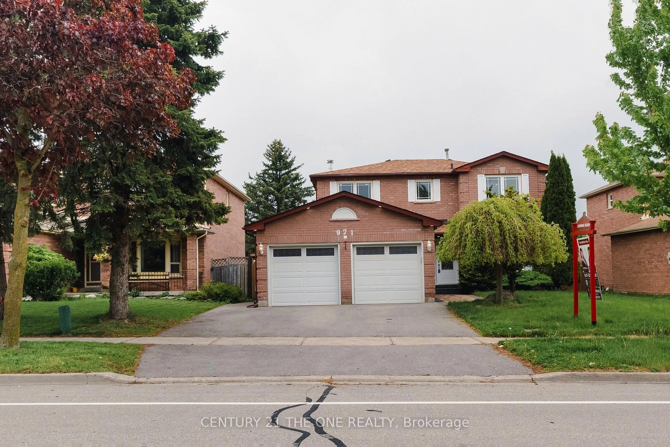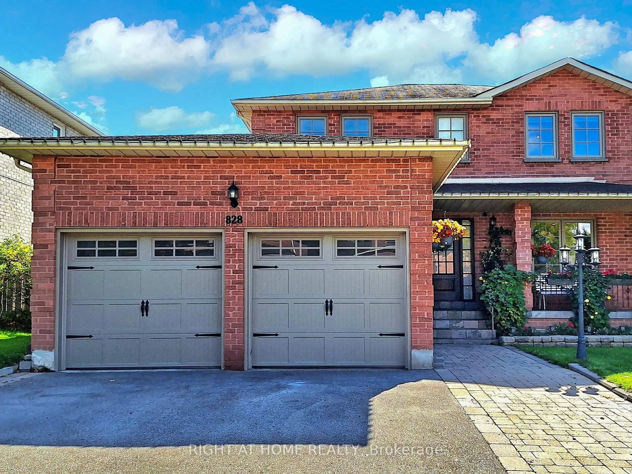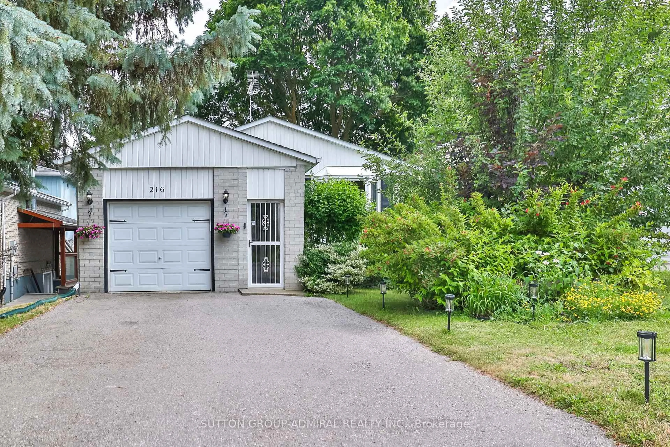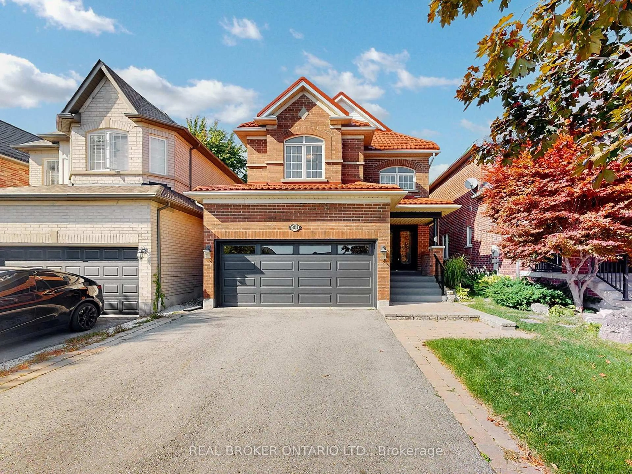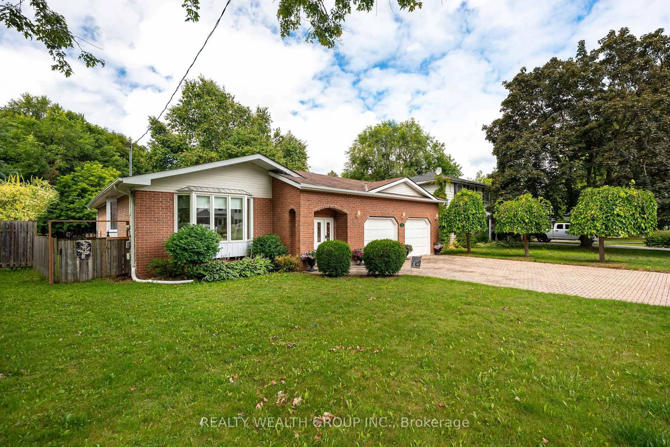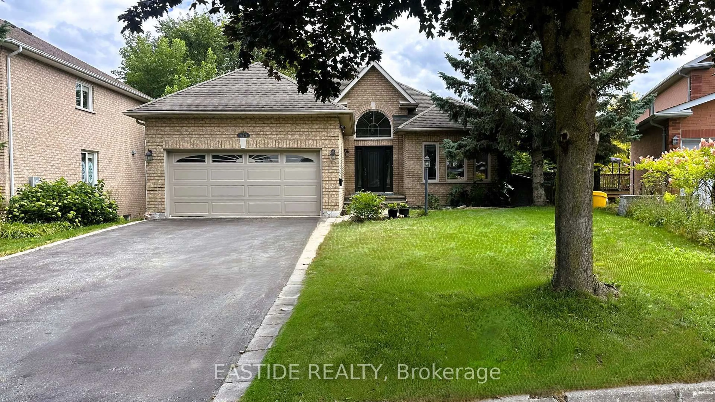RARE FIND! **187.5 x 80 Ft** Oversized Corner Double Lot At 165 Carlson Drive - Two Parcels With Granted City-Approved Severance And Development Plans For An Additional Modern 2-Storey, 2750+ Sqft Detached Home On Additional Vacant Lot. Builder / Investors Special! This Home Located In The Heart Of Newmarkets Highly Sought-After Gorham-College Manor Community. Surveys, Minor Variance & Consent Applications Approval, Draft R-Plan Are Available Upon Request. Endless Investment Possibilities: (1) Retain The Original MULTI-UNIT Home, Sever And Sell Or Build On The Vacant Lot. (2) Renovate The Existing Home, Live On The Upper Floors And Rent The Basement Apartment With Separate Entrance While Landbanking The Second Parcel. (3) Sever The Lot And Build Two Brand-New Detached Homes. (4) Keep The Double Lot Intact And Construct A 5000+ Sqft Estate Mansion. Surrounded By NEW Luxury Multi-Million Dollar Mansions. Prime Location: Steps From Top-Rated Schools (Sacred Heart) Parks, Major Amenities, Minutes To Highway 404. 2 Lots In 1. Request A Copy Of Site-Plans And Book Your Tour Today!
