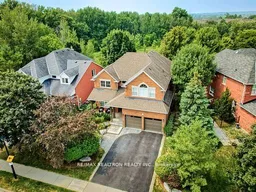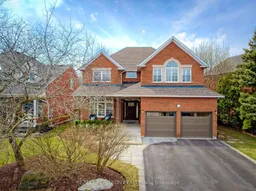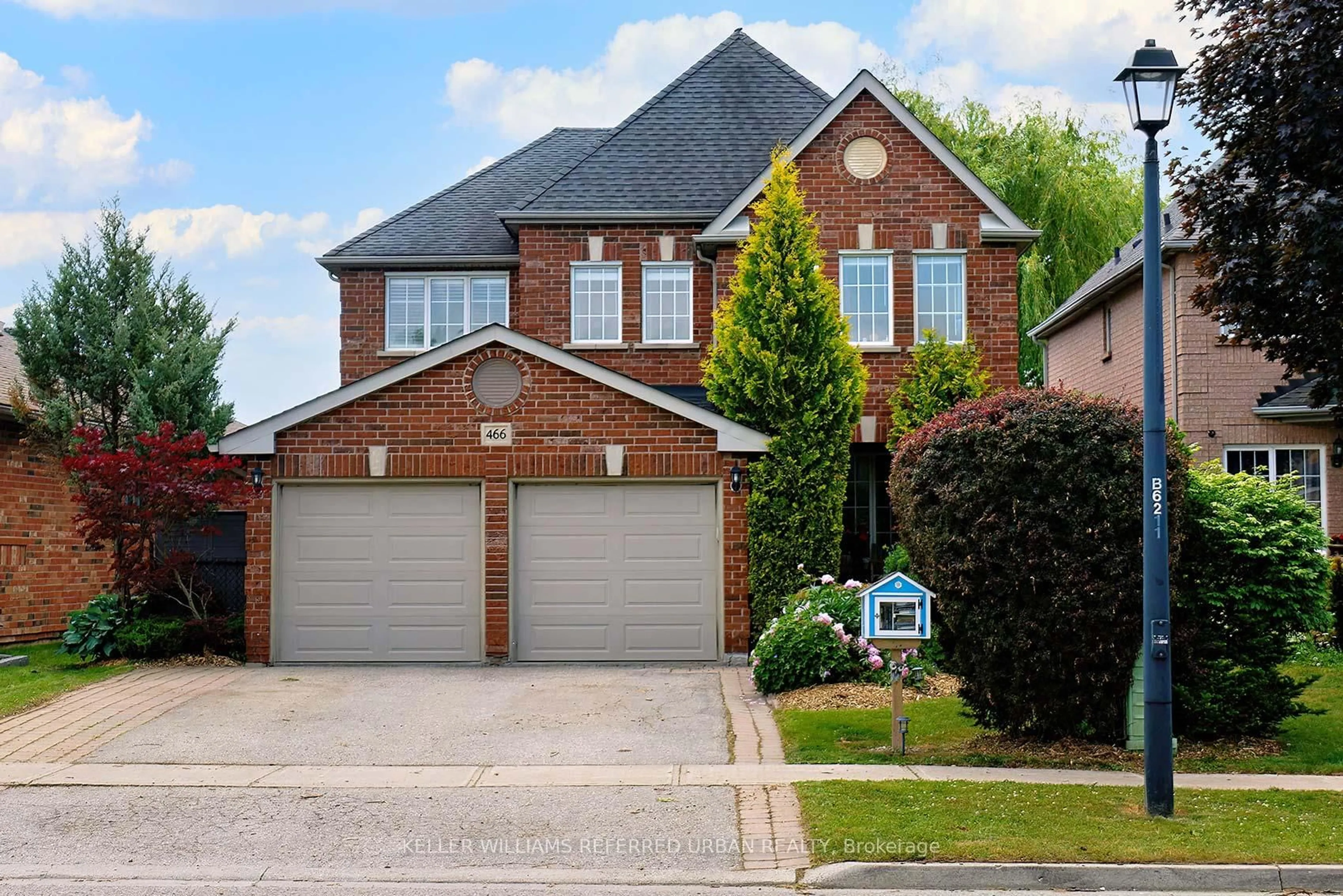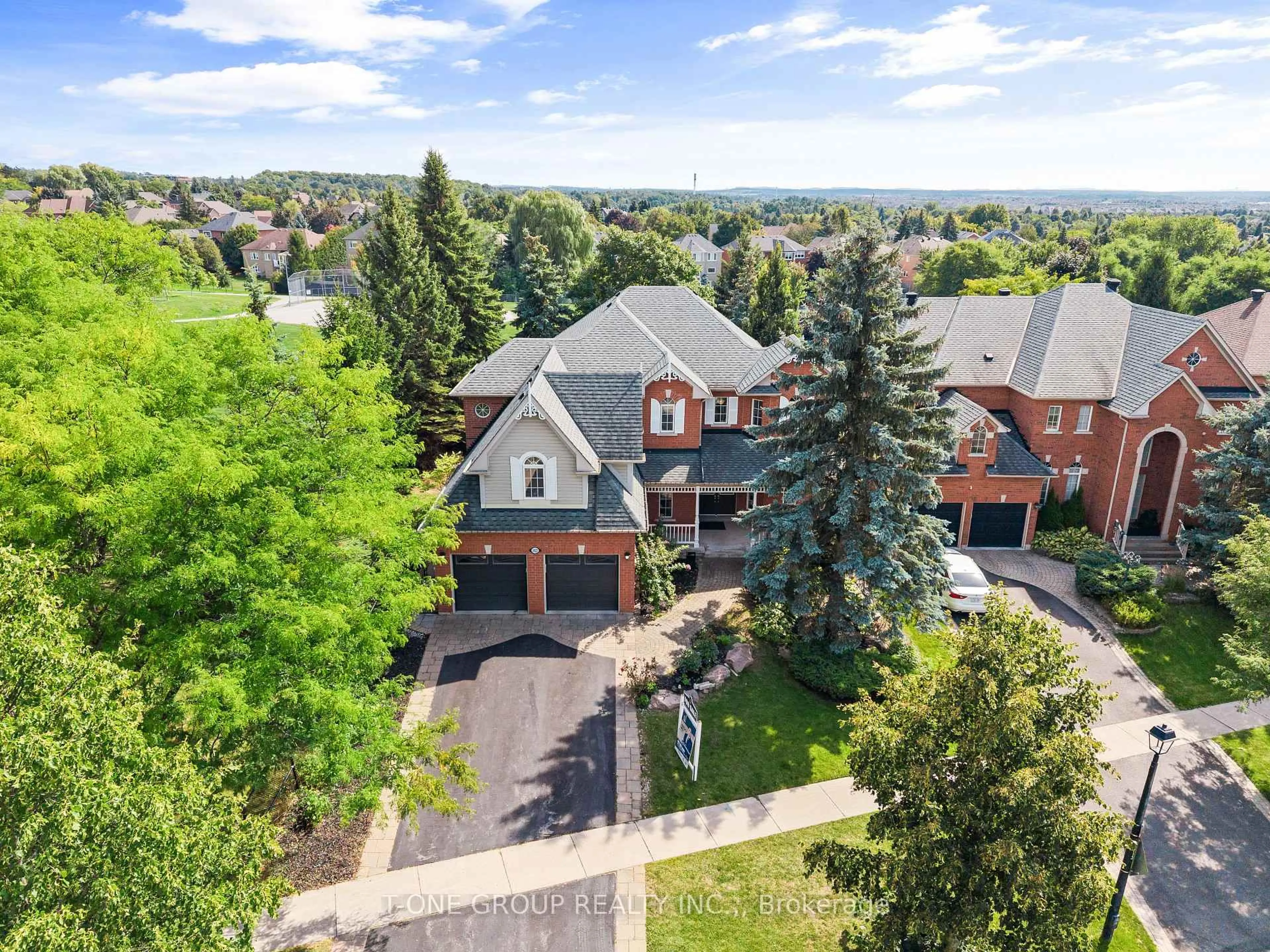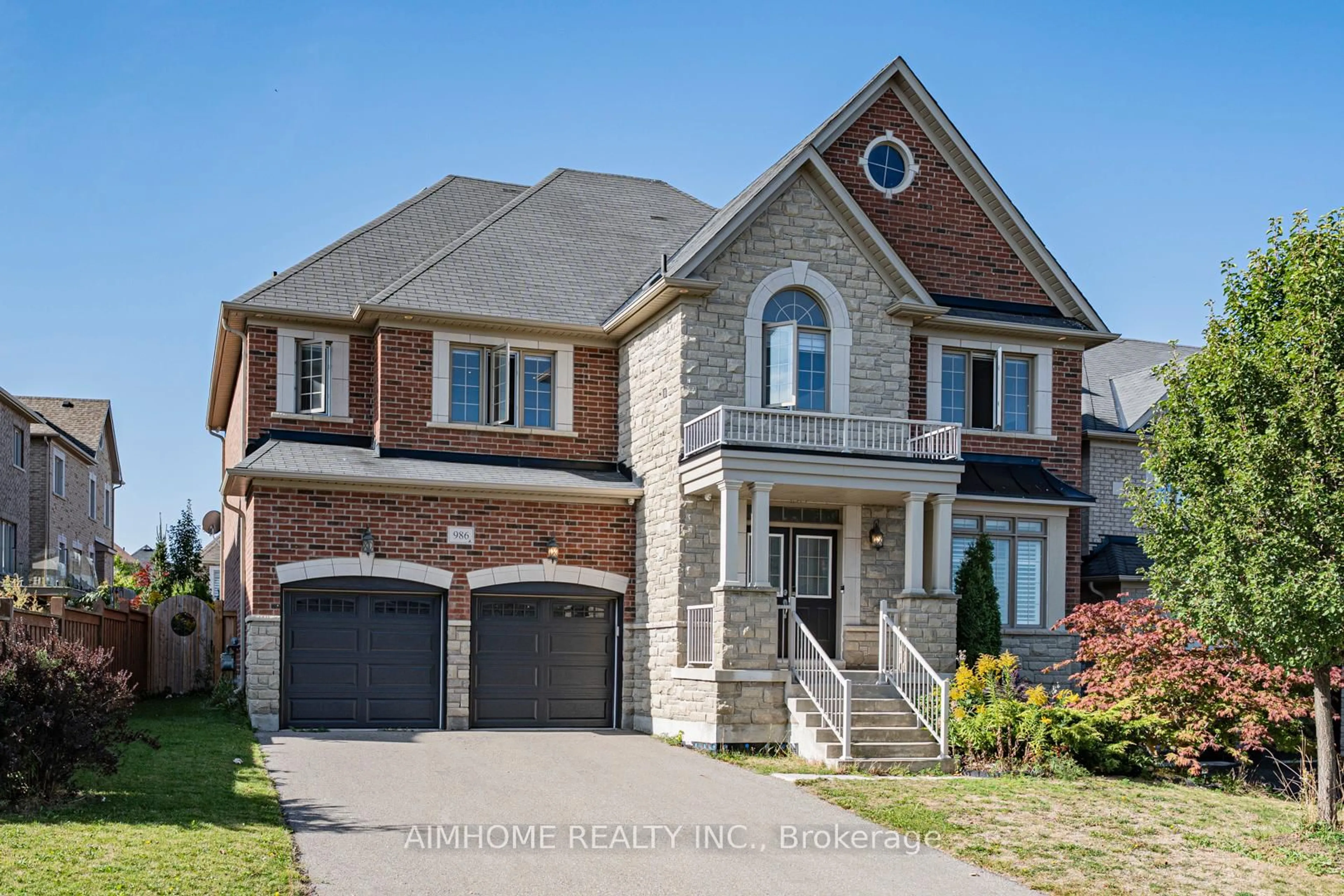Pre-inspection Report Available From Carson Dunlop (August 2025). Open concept home Backing Onto Conservation Near St. Andrews Valley Golf Course. 2-Storey Living Room, Open Kitchen/Family Room, 3 Skylights, Granite Countertops. Professionally Finished Basement. Recent improvements: New Roof Shingles, Central Air Conditioning, Extra Insulation in Attic (August 2025), Exterior Lights (2024), Insulated Garage Doors (2024), Renovated Deck (2024), Interior of Garage Drywall (approx. 10 Years Ago), Freshly Painted Interior (Within Last 2 Years), New Skylight in Kitchen (2 Years Ago), Kitchen Includes a Reverse Osmosis System, Refinished Maple Floors Throughout Main Floor (September 2024), New Granite Tops in Primary Bedroom Ensuite, Basement Bathroom, Quartz Tops on 2nd Floor Bathroom and Custom Cabinets (Approx. 10 years ago), Remodelled Primary Bedroom Ensuite With Jacuzzi Tub (Approx 10 Years Ago).
Inclusions: ELF'S All Window coverings, CAC, Humidifier HEPA Filter Air Air Cleaner , Central Vac, AC & attachments & accessories & Access to 2 Garage door openers & Remotes. Stainless Steel Fridge, B/I Oven, B/I JennAir Gas Cooktop, B/I Microwave, Exhaust Fan, Washer, Dryer (All Appliances on "as is" condition) TV, Stereo equipment in Basement Including 2 speakers
