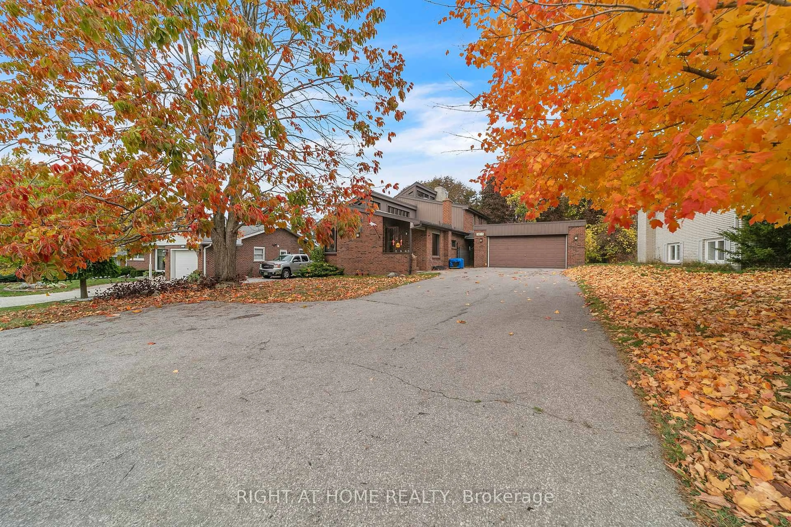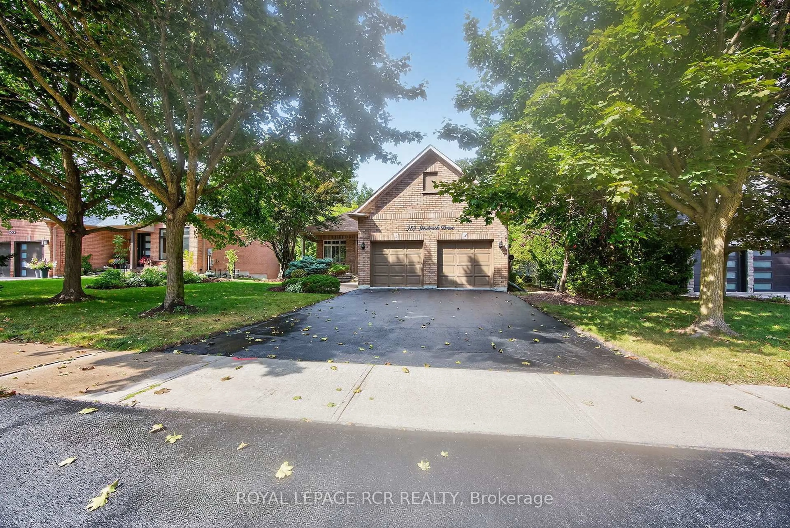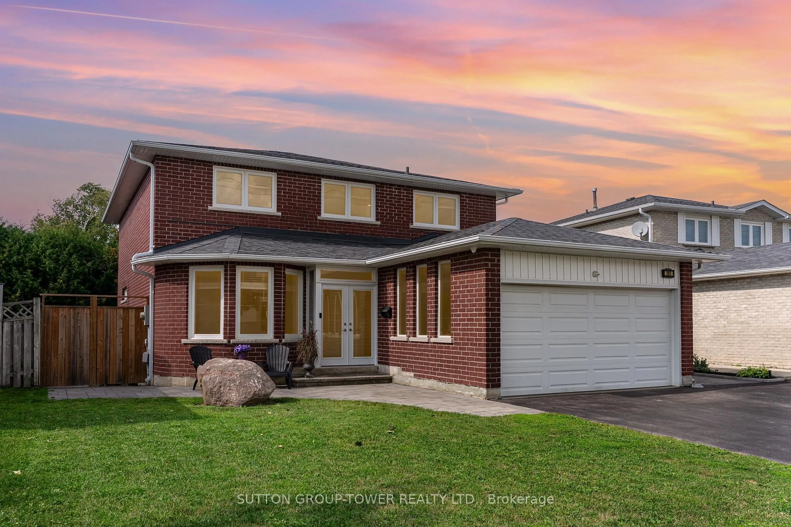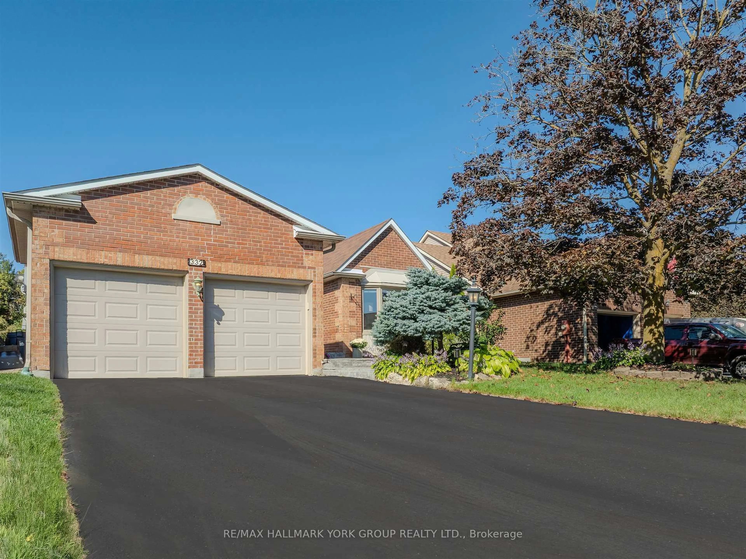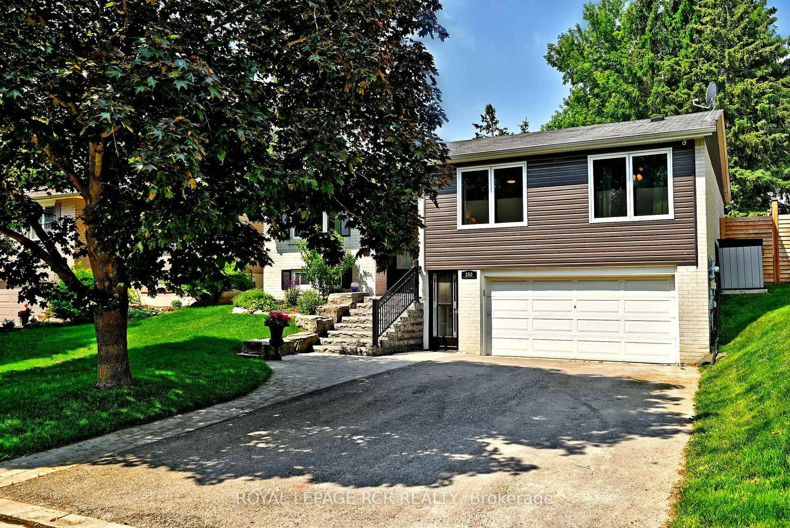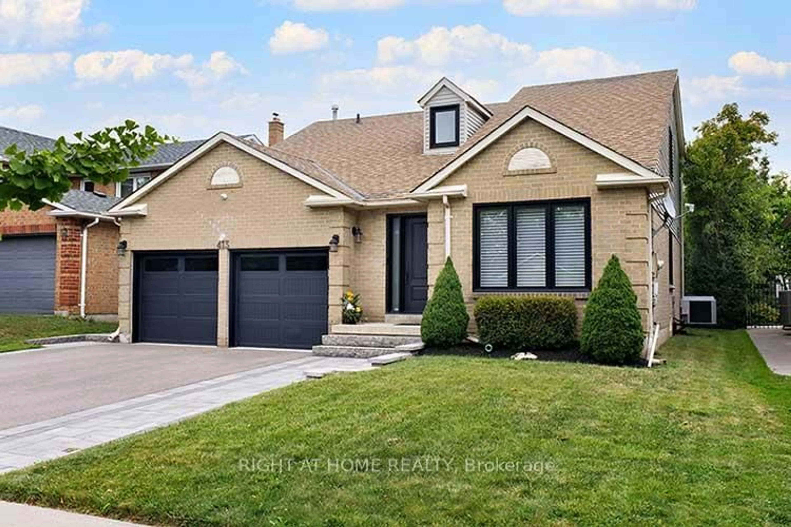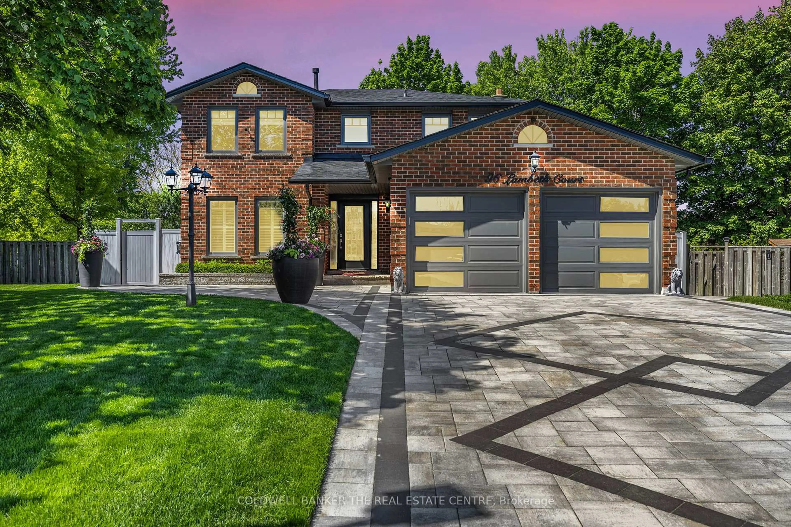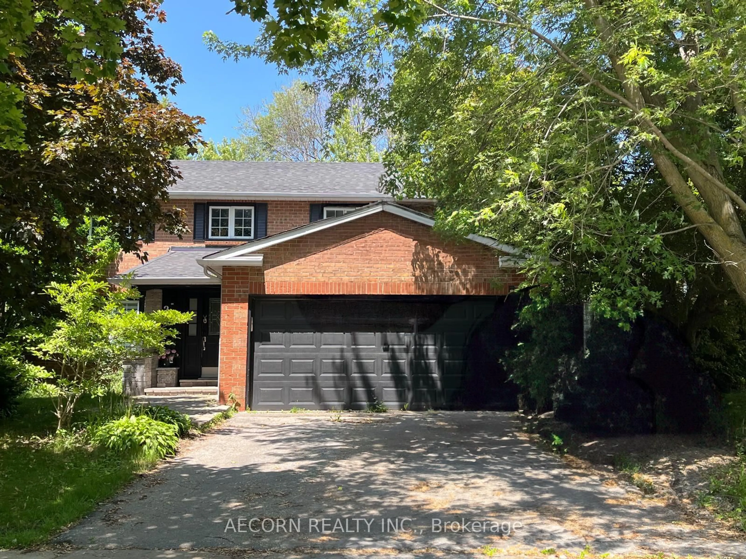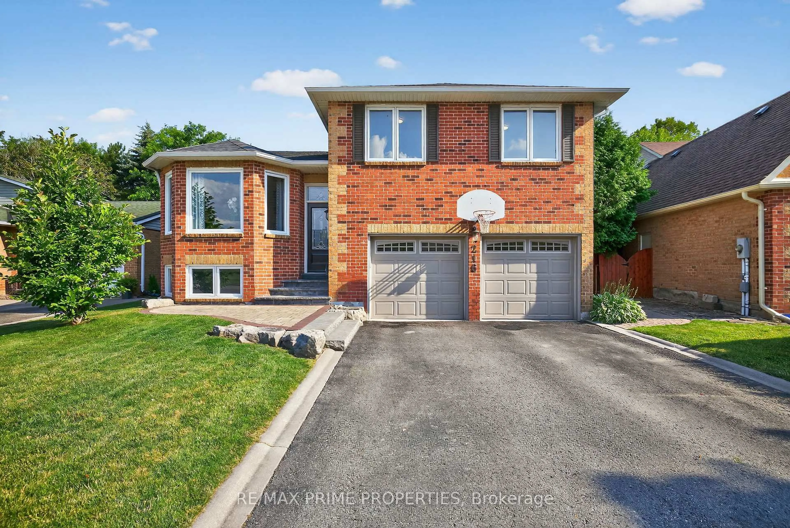Welcome To This Beautifully Fully Renovated 4+2 Bedroom, 6 Bathroom Detached Home, Nestled In One Of Newmarket's Most Sought-After Neighbourhoods. Offering The Perfect Balance Of Modern Luxury, Comfort, And Lifestyle, This Turnkey Property Is Ideal For Families And Buyers Seeking An Opportunity To Generate Additional Income From The Basement Apartment In A Prime Location. Step Inside To A Bright, Open-Concept Main Floor Featuring A Striking Open Riser Glass Staircase, Elegant Hardwood Floors, And Seamless Flow Perfect For Both Everyday Living And Upscale Entertaining. The Gourmet Kitchen Is A Chef's Dream, With Stainless Steel Appliances including a Luxury Countertop Range, Built in Wall Oven And A Spectacular Island Opening Gracefully To The Dining And Living Areas, All With Views Of The Fully Landscaped Backyard. Upstairs, You'll Find 4 Spacious Bedrooms And 4 Beautifully Finished Bathrooms, Including A Jack & Jill Ensuite And All Bathrooms With Heated Floors. The Primary Suite Is A True Retreat, Complete With A Spa-Like 5-Piece Ensuite And A Custom-Designed Walk-In Closet. The Fully Finished Basement Apartment With A Separate Entrance, Offering 2 Bedrooms, 2 Full Bathrooms, A Modern Kitchen With Stainless Steel Appliances With An Open Concept Living Area. Perfectly Situated Near Top-Rated Schools, With Easy Access To Highway 404, GO Train, And GO Bus. You're Also Just Minutes From Costco, Upper Canada Mall, Historic Main Street, And The Scenic Fairy Lake. This Home Delivers Luxury And Convenience At Every Turn. A Rare Opportunity Not To Be Missed. EXTRAS: New Windows, New Interlock Front And Back.
Inclusions: Stainless Steel Fridge, Stainless Steel Cooktop, Stainless Steel Built-In Wall Oven, Stainless Steel Built-In Dishwasher, Washer And Dryer. All Electric Light Fixtures. Basement: Stainless Steel Fridge, Stainless Steel Stove, Stainless Steel Built-In Dishwasher, Washer And Dryer.
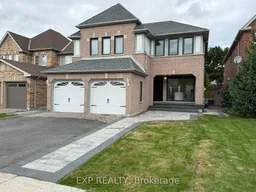 35
35

