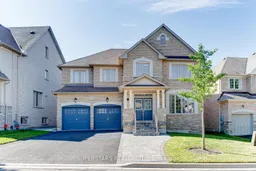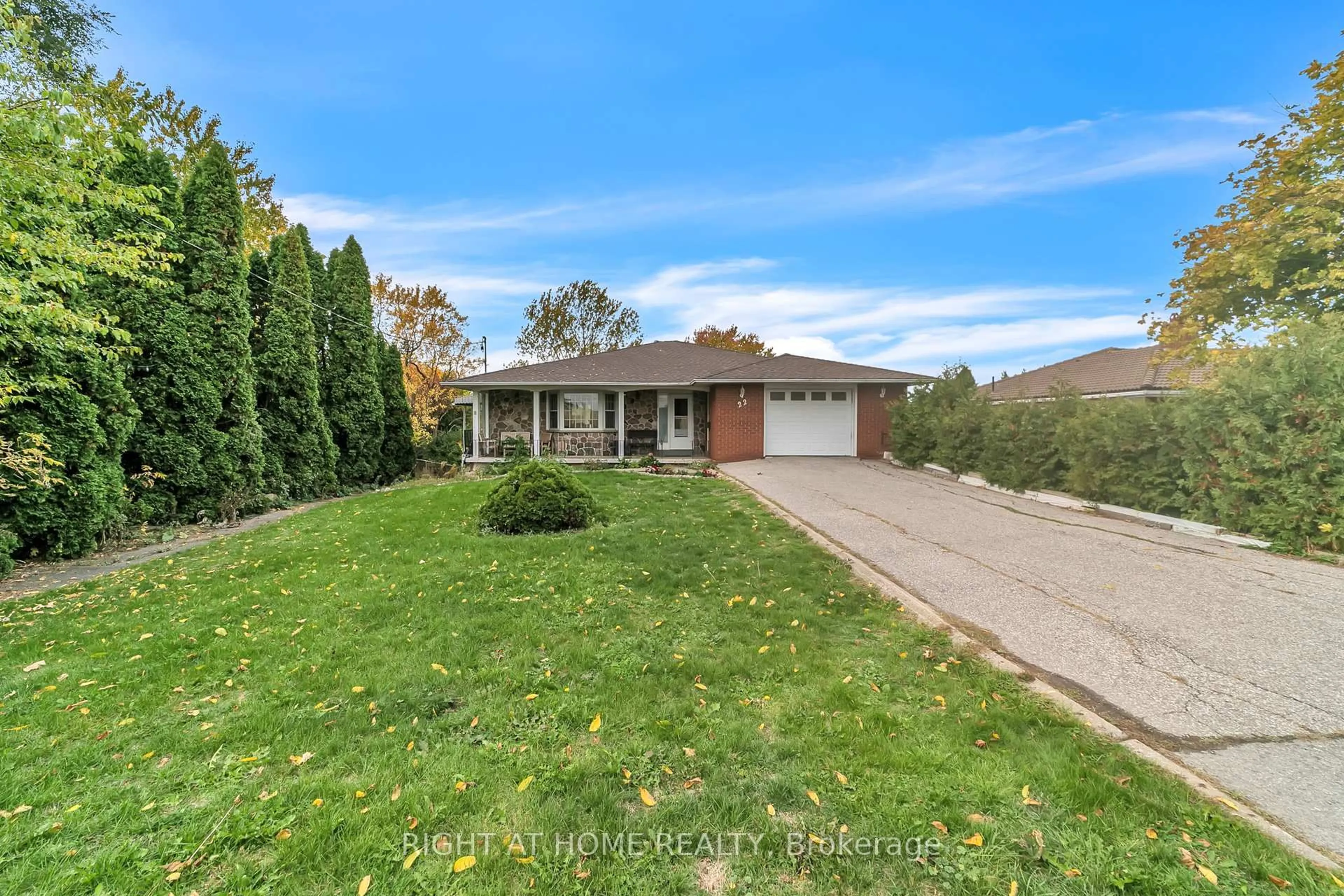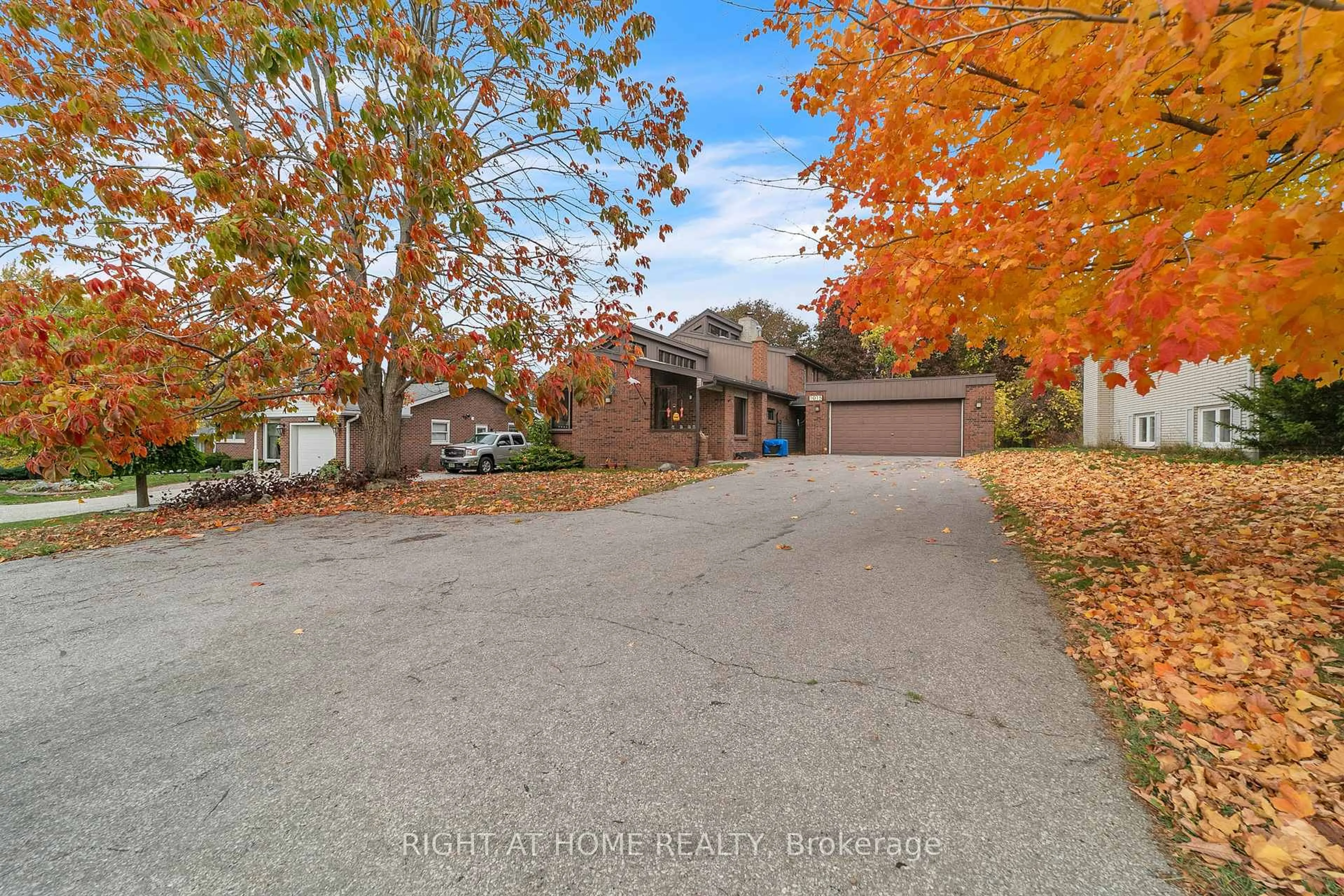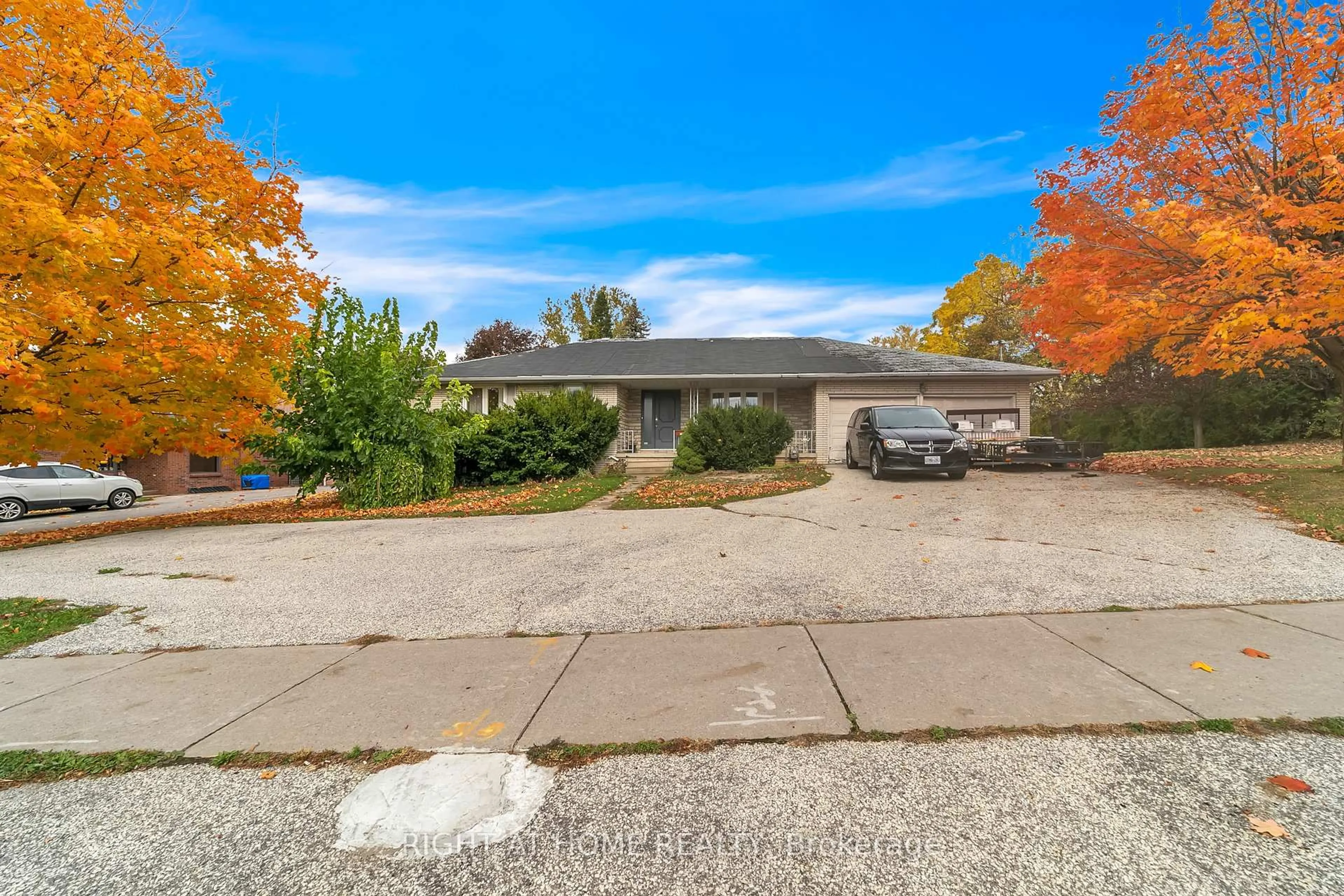Welcome To This Beautifully Designed Double Car Garage Detached Home Featuring Luxurious Stone Front And Double French Doors. The Efficient Layout Boasts Hardwood Flooring On The Main Level, Iron Pickets, Pot Lights, And Upgraded Light Fixtures. Enjoy Seamless Entertaining In The Open-Concept Living And Dining Area, And Family Room With A Fireplace. The Spacious Kitchen Complete With Quartz Counter, Stainless Steel Appliances, Backsplash, And Under-cabinet Lighting. 4 Generous Bedrooms Including 2 Ensuites And 2 Semi-ensuites, Plus A Reading Area On 2nd Floor. Bathrooms Are Enhanced With Led-lit Mirrors And New Quartz Counters, While The Luxurious Primary Ensuite Features A Frameless Glass Shower And Double Sink. The Finished Basement Adds Even More Living Space With A Wet Bar, Theatre Room, And 3pc Bath. Outside, Enjoy The Interlock Backyard, Perfect For Relaxing Or Entertaining. Minutes To Hwy 404, Plaza, Supermarket, Restaurants And More.
Inclusions: 2 Fridges, Stove, Range Hood, Dishwasher, Water Filter & Water Softener, Washer, Dryer, Existing Light Fixtures, Existing Window Coverings, Projector & Screen, Garage Door Opener & Remote, Furnace, Cac, Garden Shed.
 41
41





