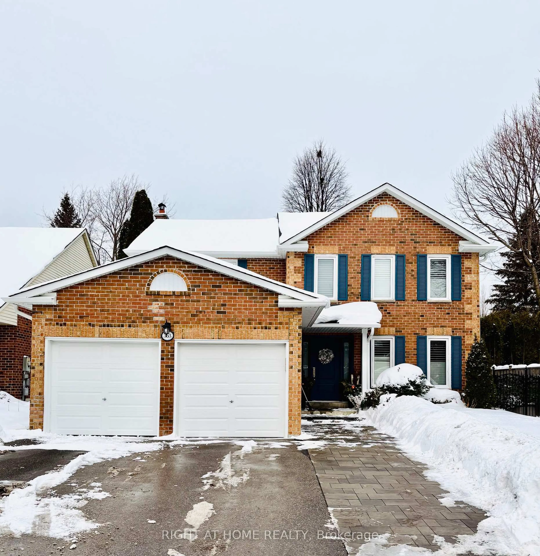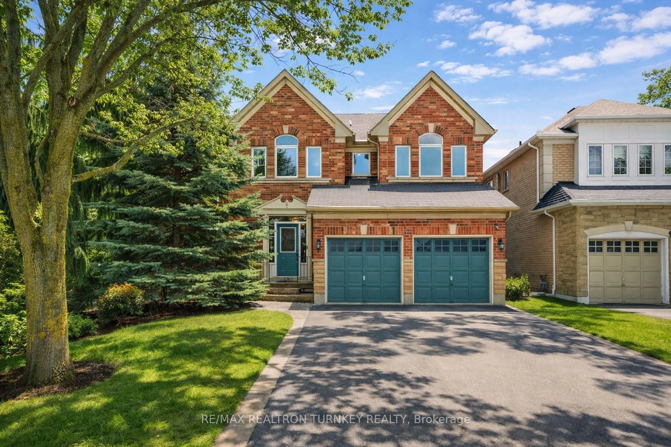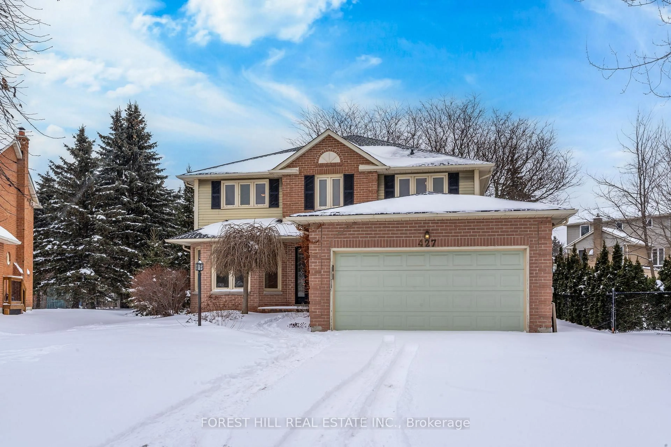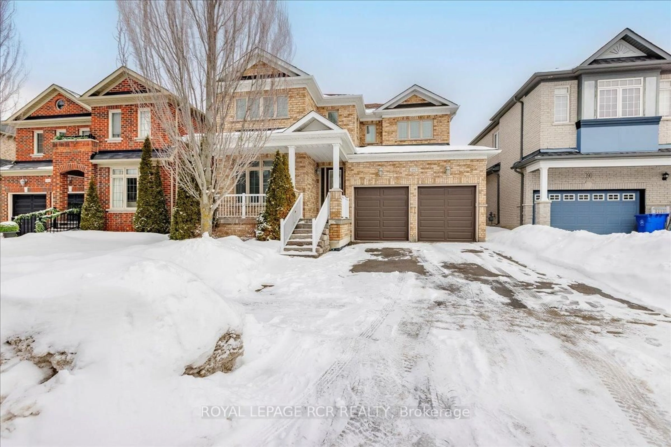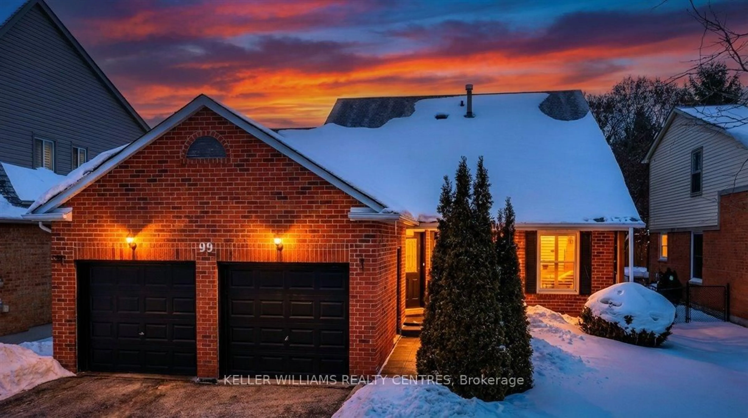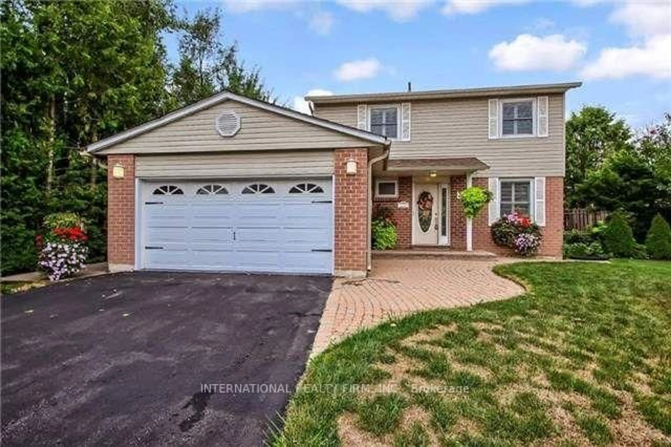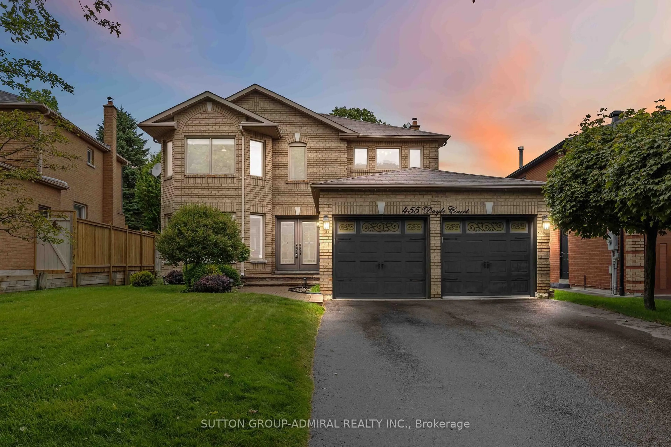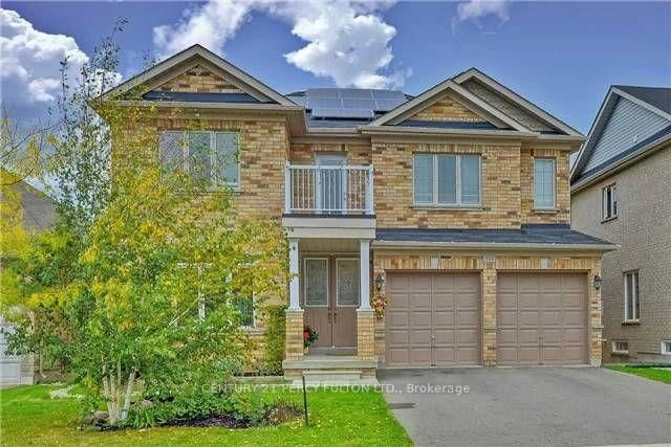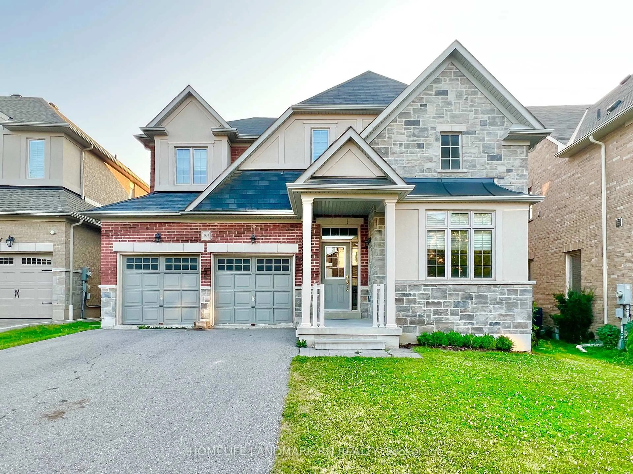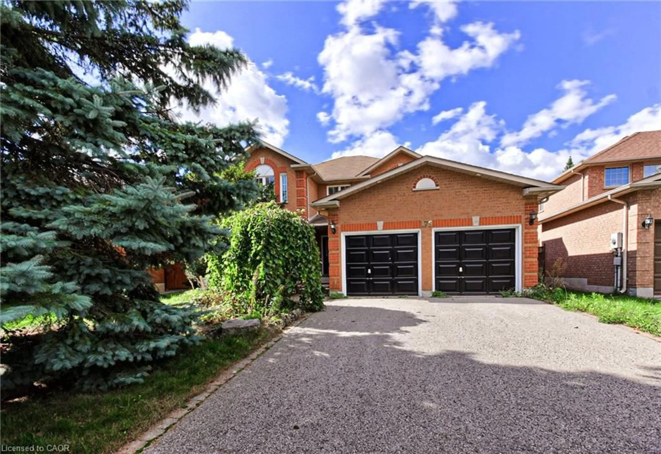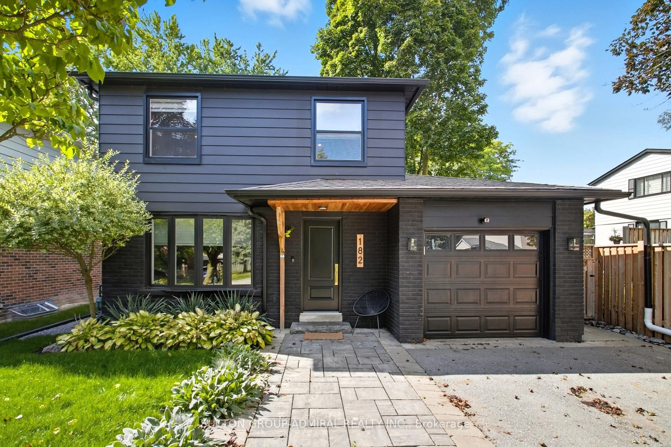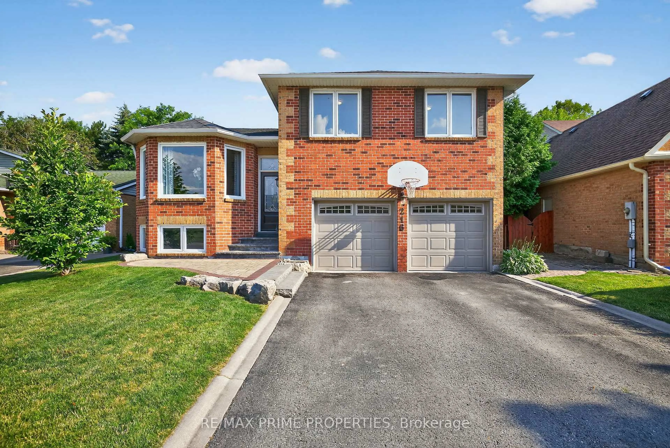Rarely does a bungalow become available in coveted Glenway Estates! This inviting former model home on a large lot with almost 50 feet of frontage is literally steps from the Newmarket YRT and GO bus terminal and a short walk to many shops and amenities--perfect for commuters, retirees or families. Exceptional curb appeal greets guests up a generous classic stone front walkway curving to the home's entrance and a charming south-facing sitting area. Light spills into the interior from many large windows including the living room's beautiful bay window, the kitchen sliding doors opening to the large deck and lovely cabana. Main floor family room next to the roomy eat-in kitchen features a natural gas fireplace. The primary suite has truly luxurious proportions as well as a walk-in closet and ensuite bath. 5-inch tall baseboards and crown moulding are features throughout main living areas. With approx. 1633 s.f. of well-planned living area on the main floor, this bungalow is larger than many of the area's 2-storey homes before even considering the sprawling, bungalow-sized basement. Total interior space of approx. 3,260 s.f. ((approx. 2890 "finished") therefore exceeds that of a 2-storey with similar area above grade. Extra living space in the basement includes a large rec room, 2nd large living area, flexible bonus room with walk-in closet, exercise room and absolutely stunning brand new bathroom! Note that the third bedroom on the main floor currently doubles as a laundry room, fantastic for seniors or singles, but easy to restore to its original use for a family. Park the car in the large 2-car garage and slash your fuel bill when you opt for this convenient, prime location.
Inclusions: Range, Stainless Samsung Dishwasher, Stainless fridge, washer and dryer, new water softener
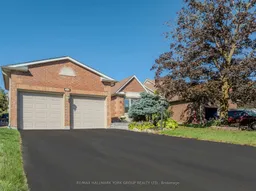 37
37

