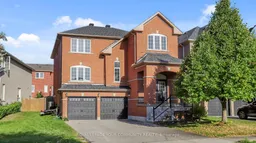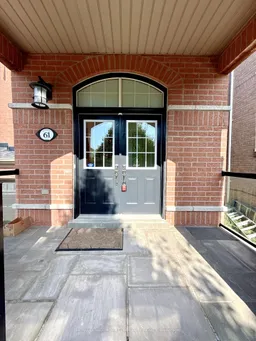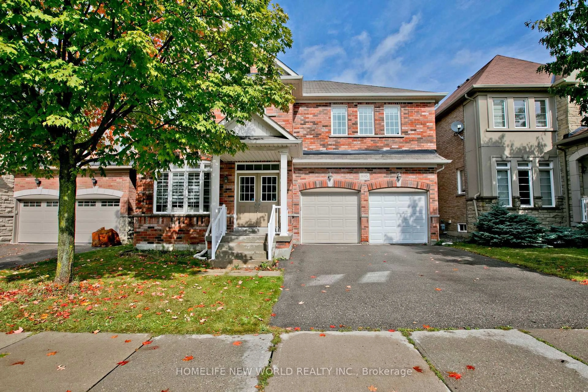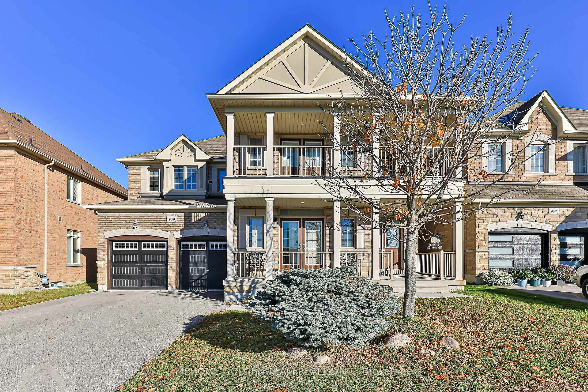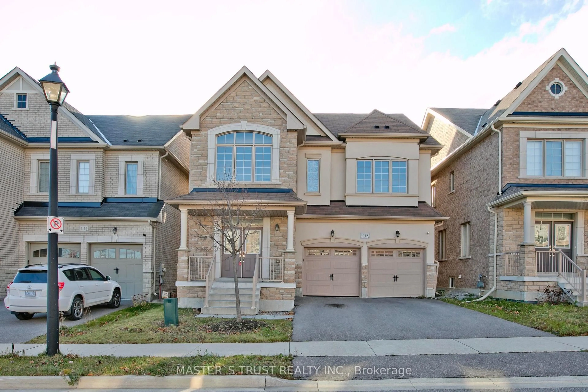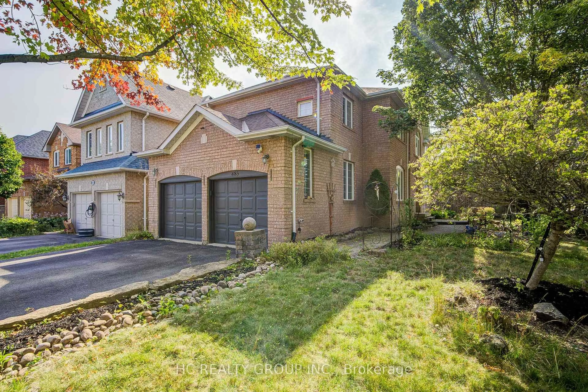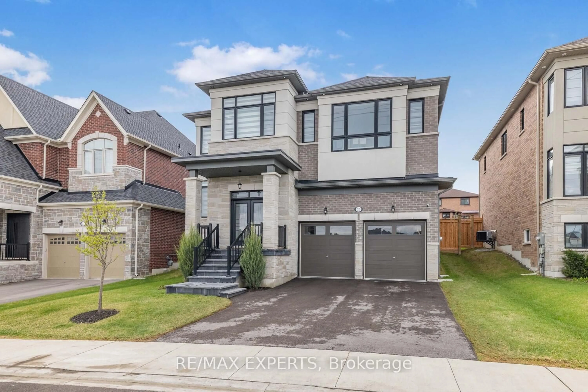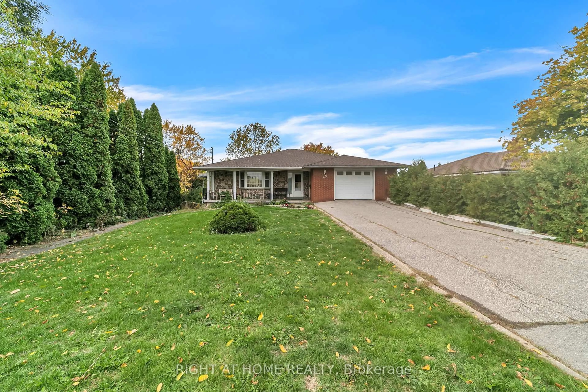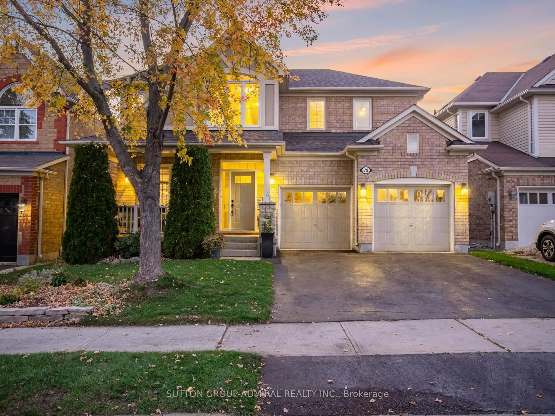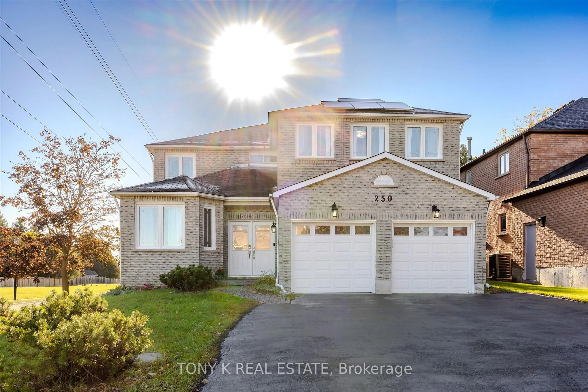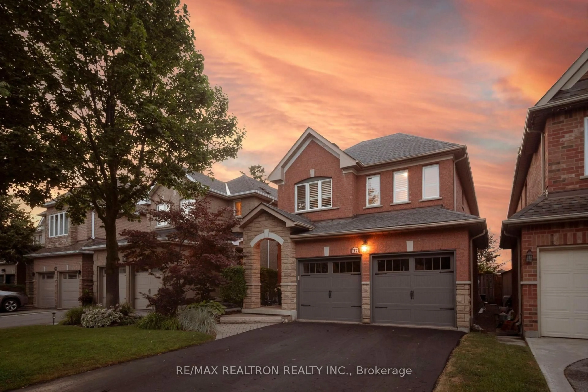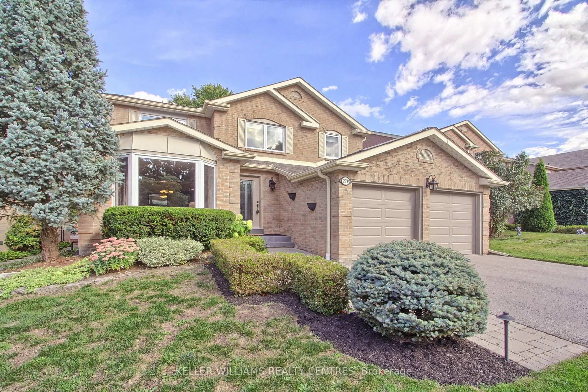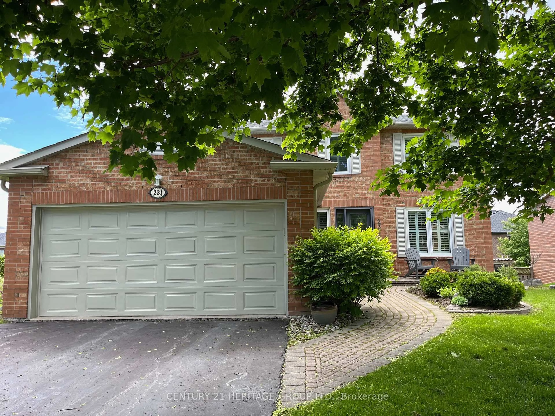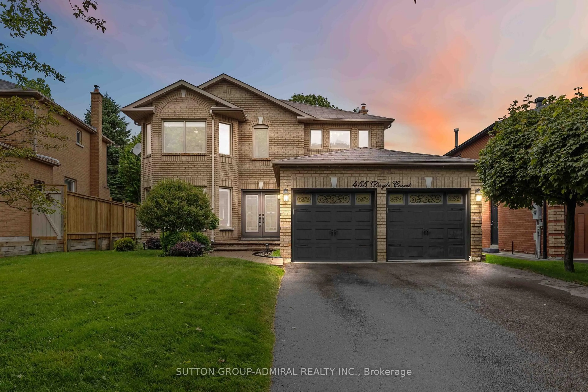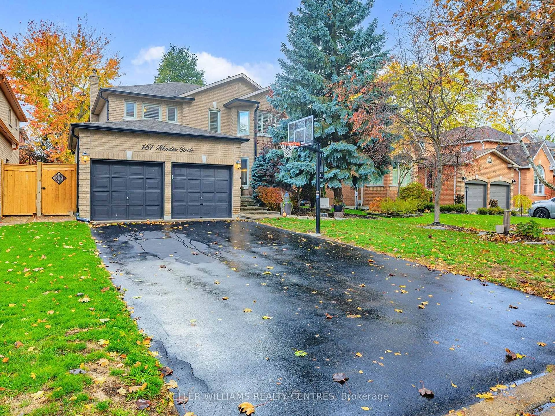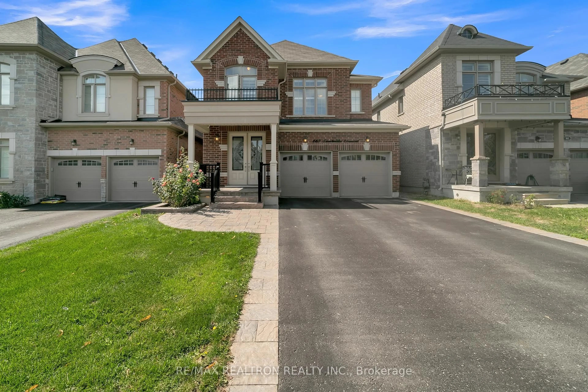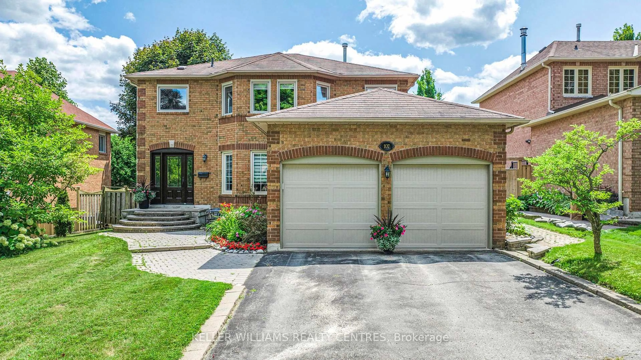Welcome to this stunning 4+1 bedroom, 4 upgraded Bathroom detached home located in the highly sought-after Woodland Hill community.This spacious property offers more than 3000 sq ft of living space including a fully finished basement with separate entrance from Garage.The basement features a full kitchen, a 3-piece bathroom and a bedroom and separate laundry-currently rented with excellent tenant who can either stay or vacate, offering great flexibility for the new owner.The main living areas with 9' ceiling are bright and inviting with fresh paint and a functional layout and a plenty of room for family gatherings.Steps outside to a beautifully oversized deck perfect for entertaining.Situated on a 40* 114 ft lot, this home provides both comfort and convenience in one of the best neighborhoods. 200 Amp electrical panel. Ideally located near upper canada Mall, parks, schools, shopping centers, and with easy access to Hwy400.
Inclusions: Existing S/s appliances ( 2 Fridges,Gas Stove , Dishwasher ,Hood fan, 2 washers and dryers & basement stove),Garage door opener, Central Vacuum cleaner, Gas Fireplace , ceiling fans,Existing light fixtures. New Furnace and AC ( 2024 ), Shed.** 200 Amp electrical Panel
