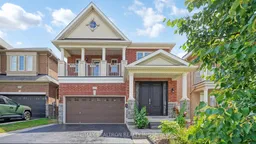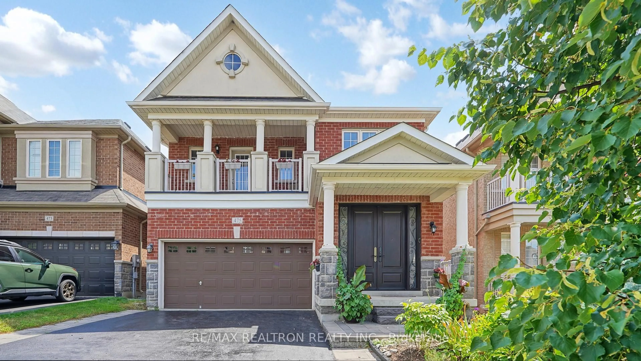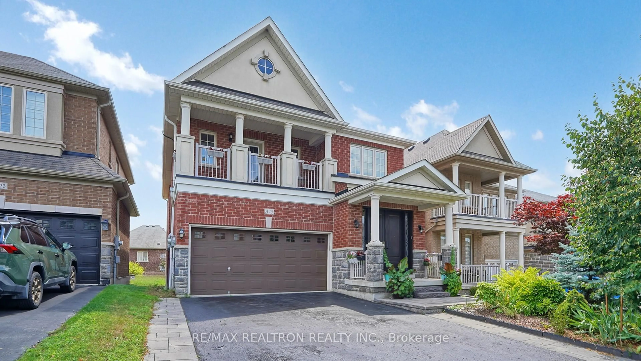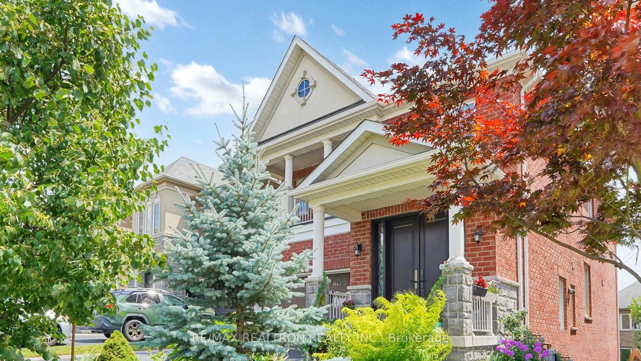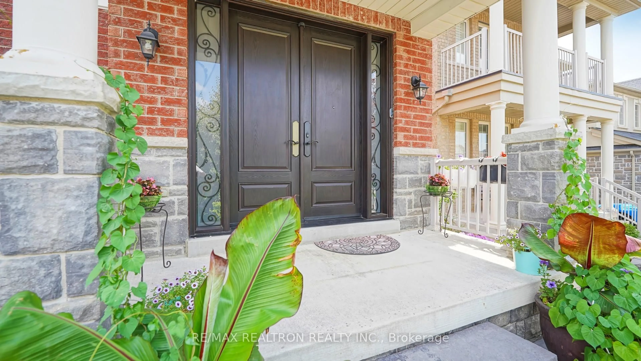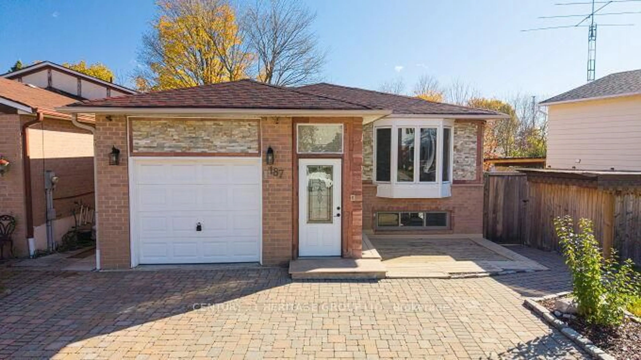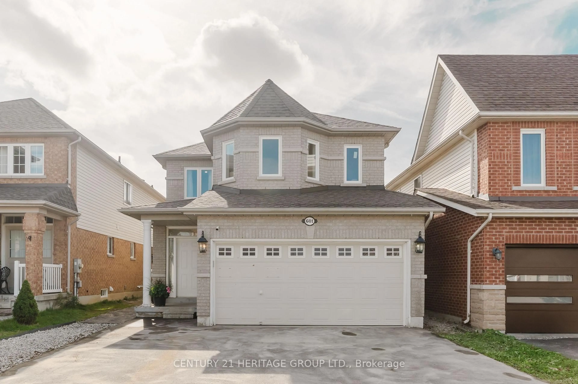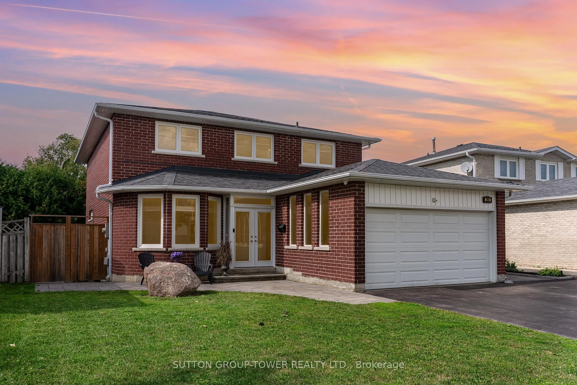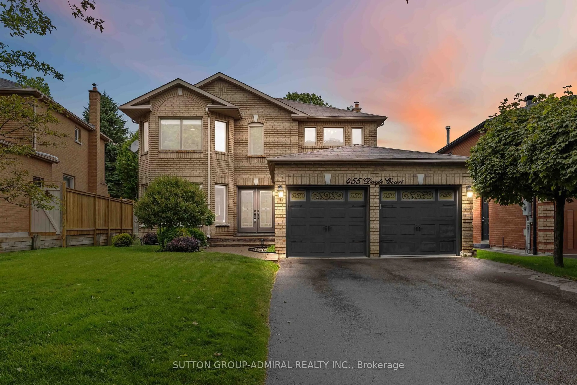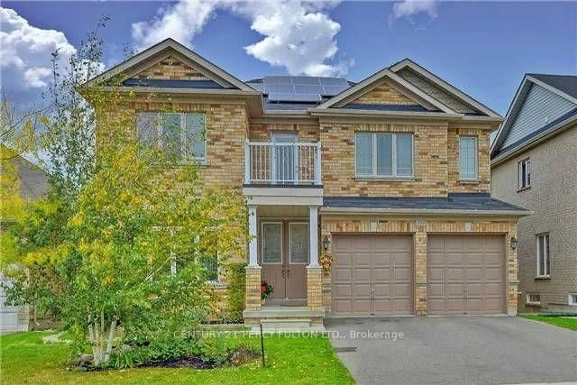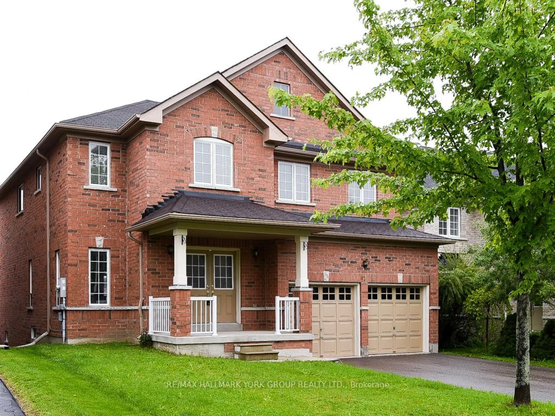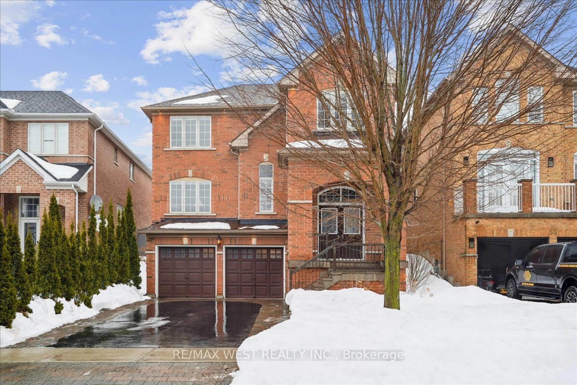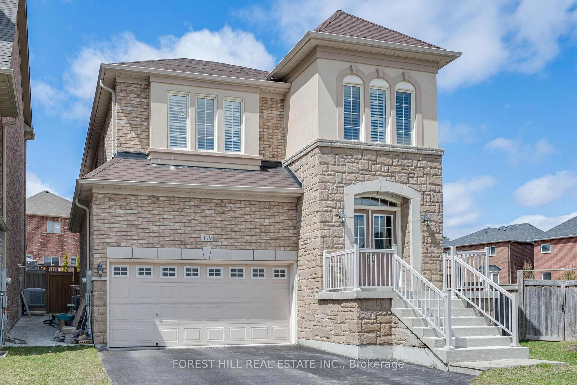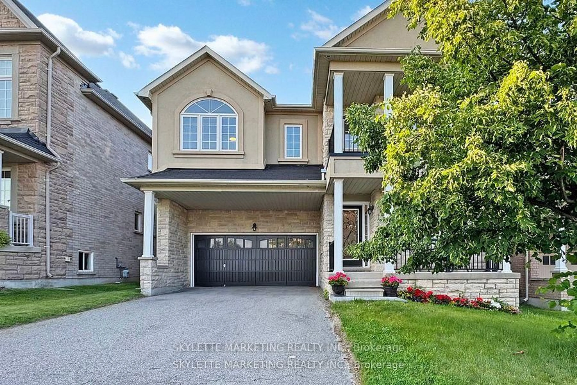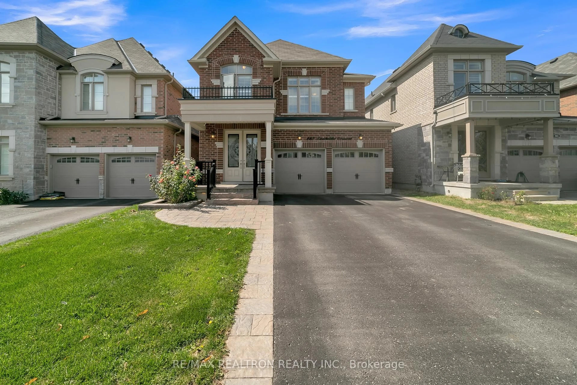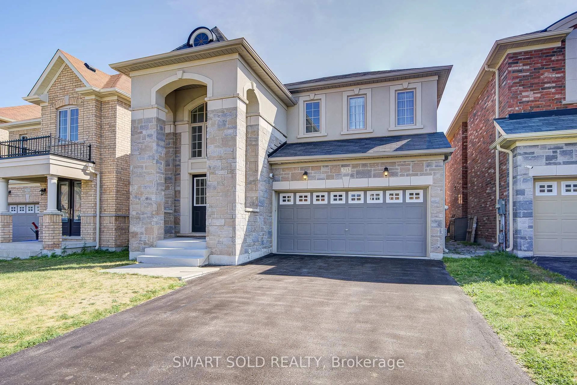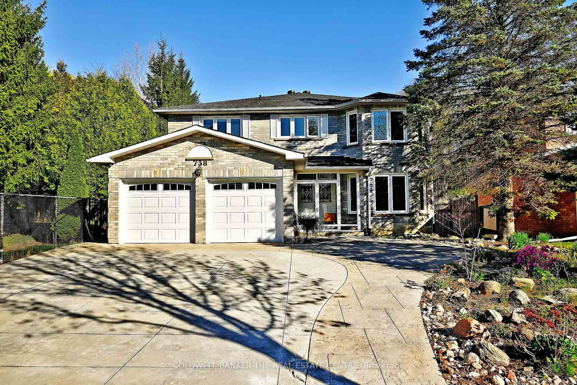475 Kwapis Blvd, Newmarket, Ontario L3X 3K5
Contact us about this property
Highlights
Estimated valueThis is the price Wahi expects this property to sell for.
The calculation is powered by our Instant Home Value Estimate, which uses current market and property price trends to estimate your home’s value with a 90% accuracy rate.Not available
Price/Sqft$472/sqft
Monthly cost
Open Calculator

Curious about what homes are selling for in this area?
Get a report on comparable homes with helpful insights and trends.
+46
Properties sold*
$1.2M
Median sold price*
*Based on last 30 days
Description
Immaculate 4+2 Bedroom Family Home with Premium Walkout Basement in Sought-After Newmarket Neighbourhood with IN-LAW SUITE POTENTIAL ! Pride of ownership shines in this beautifully maintained residence featuring a welcoming covered front porch, hardwood flooring, 9" ceilings, pot lights on the main level. The sun-filled family room offers a cozy gas fireplace, perfect for relaxing evenings. A dedicated main floor office provides the ideal space for remote work or study.The spacious eat-in kitchen boasts granite countertops, tall cabinetry, and a walk-out to a raised deck ideal for morning coffee or entertaining. Upstairs, the generous primary suite includes a large walk-in closet and a luxurious 5-piece ensuite with a glass shower and soaker tub. EVERY BEDROOM HAS A WASHROOMS.Enjoy serene views from the upper-level balcony overlooking the front yard. A separate side entrance leads to a professionally finished 2-bedroom walkout basement complete with kitchen, open-concept living/dining area, 3-piece bath, and private laundry ideal for extended family or rental income. The home also features main floor laundry with garage access, a fully fenced backyard with concrete patio, and a thriving vegetable garden. Close to top-rated schools, parks, transit, shopping, restaurants, and easy access to Hwy 404 and 400.A perfect blend of comfort, space, and convenience!
Property Details
Interior
Features
Main Floor
Breakfast
3.52 x 2.61Ceramic Floor / W/O To Deck
Family
4.56 x 3.83hardwood floor / Fireplace / Pot Lights
Kitchen
3.49 x 2.95Ceramic Floor / Granite Counter / Stainless Steel Appl
Dining
3.47 x 3.17hardwood floor / Large Window / 2 Pc Bath
Exterior
Features
Parking
Garage spaces 2
Garage type Built-In
Other parking spaces 4
Total parking spaces 6
Property History
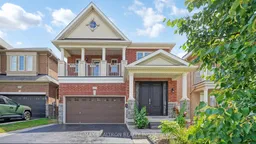 42
42