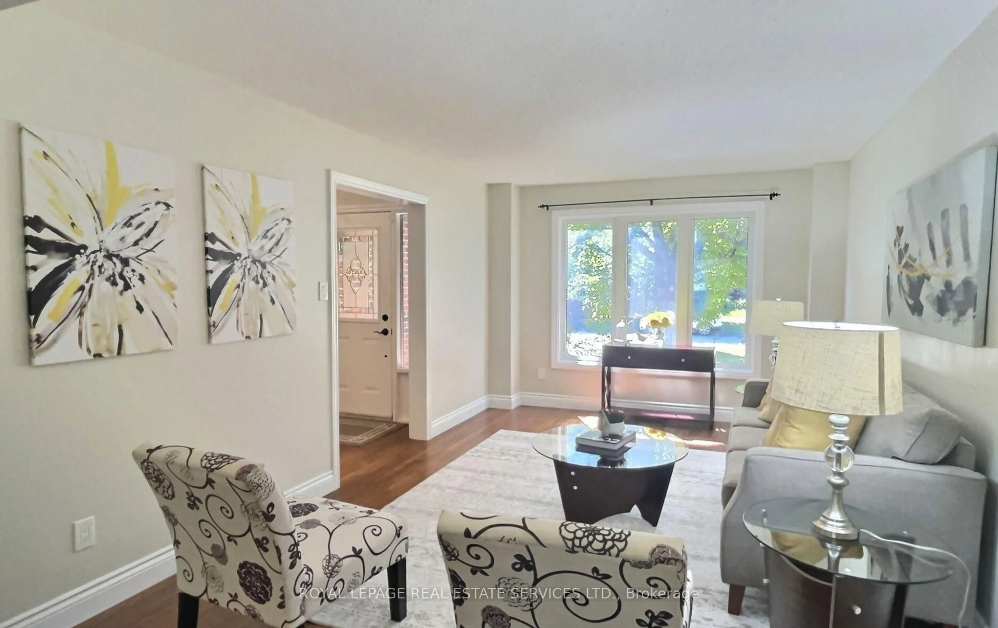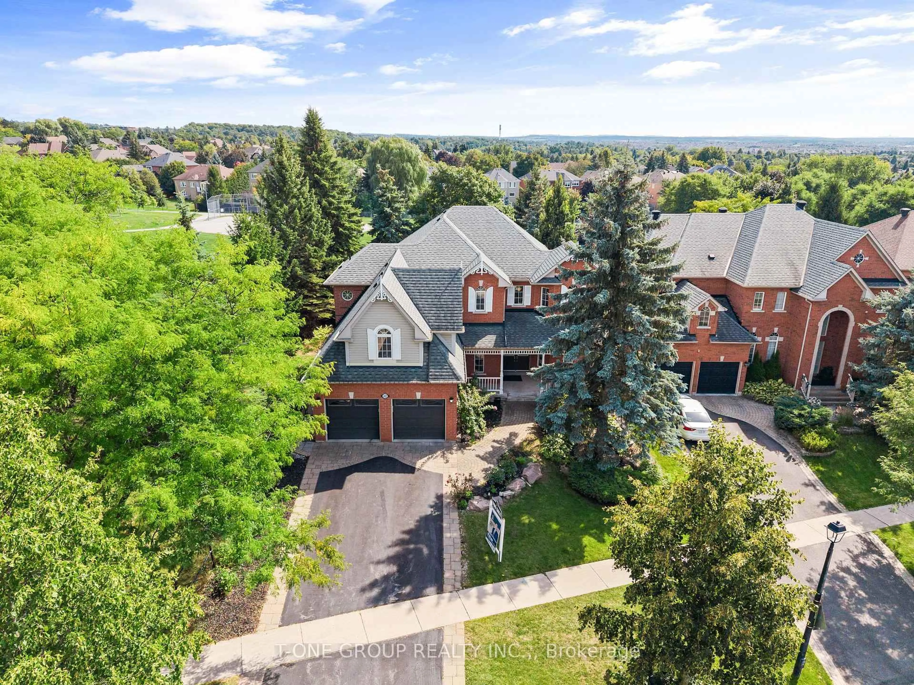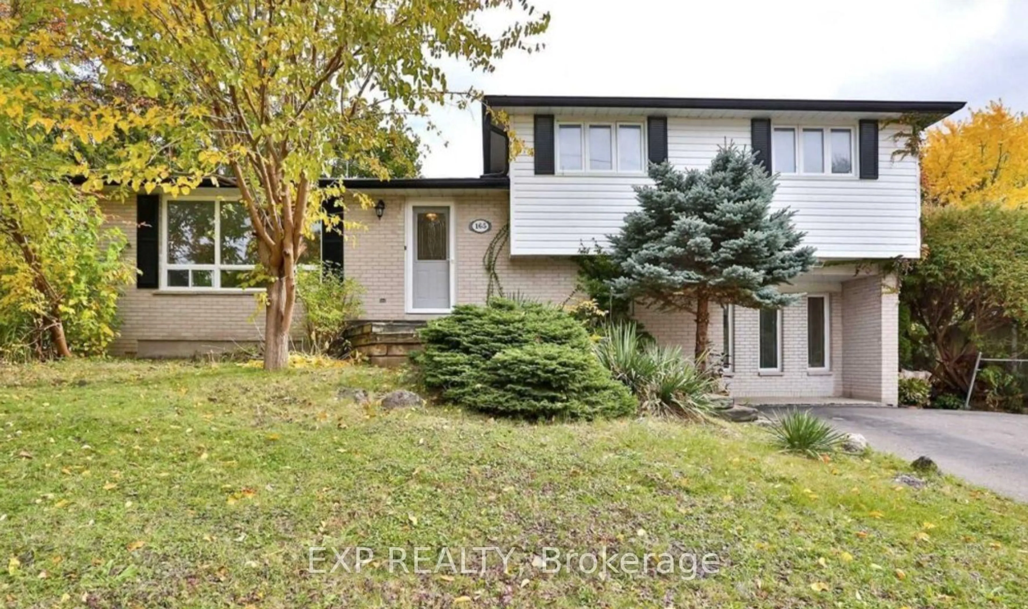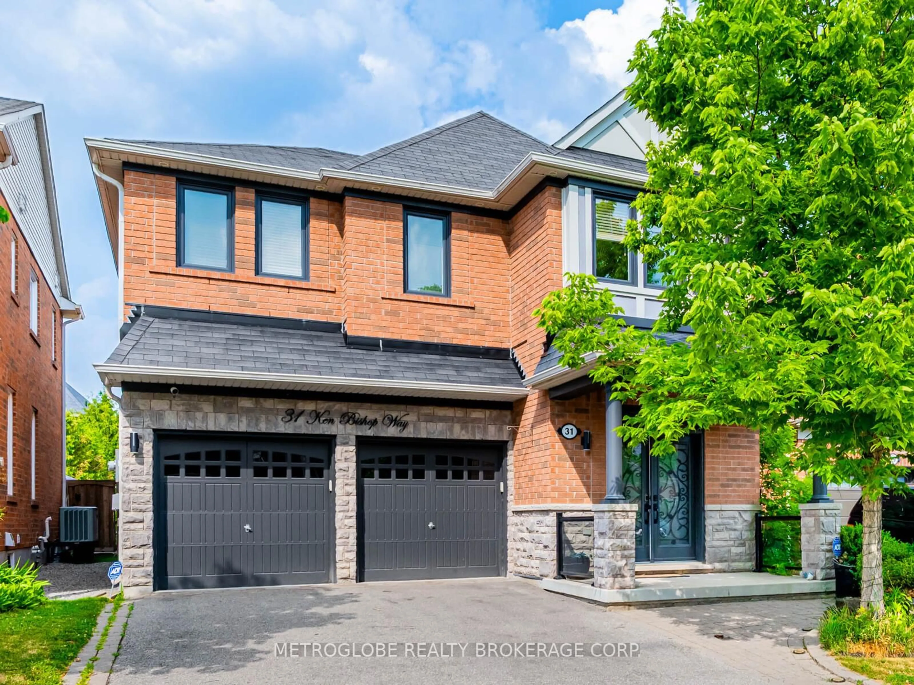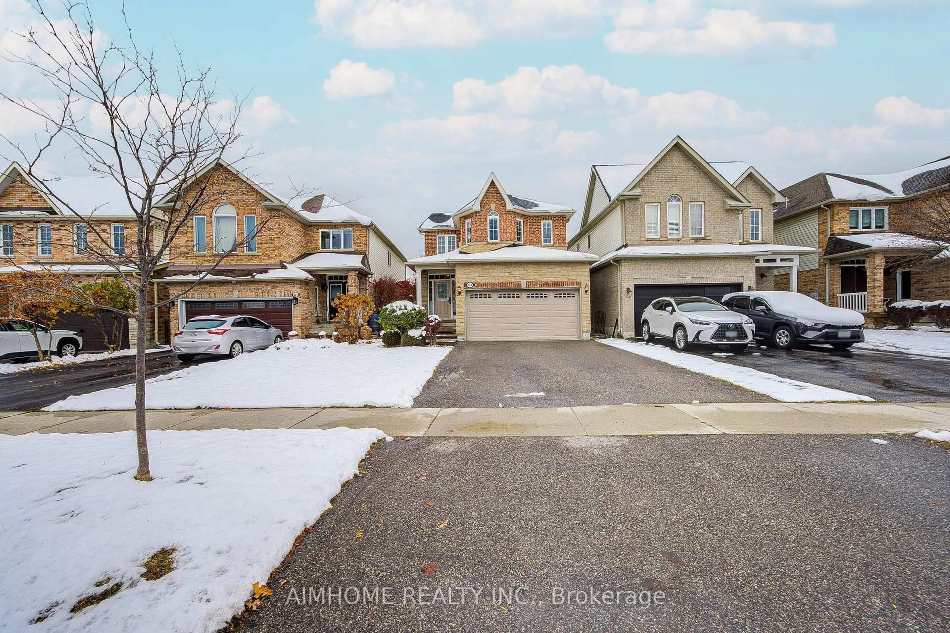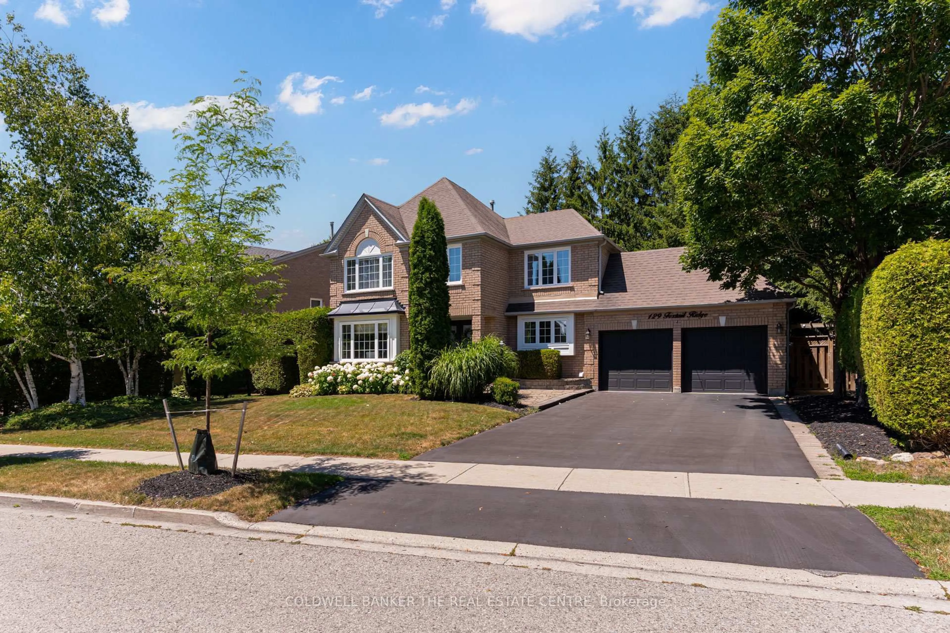WOW ! Spectacular Menkes Built, Sun Drenched Home on Private Fenced Treed & Professionally Landscaped Lot Backing to Open Space!!!. Sought After St in Prestigious Stonehaven (#1 School District) Estates. Open Concept Layout, FAB Kit With Centre Island/Quartz Counters W/Waterfall Edge, Stainless Appliances. Thousands Spent on Recent Upgrades Including all Counters (Quartz), Freshly Repainted Throughout and Smooth Ceilngs (Mn Flr) in 2021, Pot Lights And Custom Light Fixtures ('21), 9Ft Ceilings & Hardwood Flrs (Mn Level), Main Floor Laundry With Direct Garage Access. Garage Floors Epoxy Coated (2022), Finished Basement With 4th Bedroom Rec Room, 3 Pc Bath With In-Law/Nanny Potential, Walkout From Kitchen to Deck (Restained '24) and Fully Landscaped Yard With Large Interlock/Flagstone Patio & Deck. Flagstone/Interlock Driveway 2024. Way Too Many Recent Updates to List (See Att), Walk to Catholic and Public Schools, Magna Centre, Shopping and All Amenities. Easy Commute via Hwy 404
Inclusions: 3 Fridges (Mn Flr 2024, Wine Frig 2021), Dishwasher 2021, Stove, Washer/Dryer, Tankless Water Heater 2021, Water Soft 2021, Window Coverings 2021, Gar Door openers (1 in 2021), Light Fixtures 2021, A/C 2022, Range Hood 2021, Tire Rack In Garage, Hose Reel, See att for all updates.





