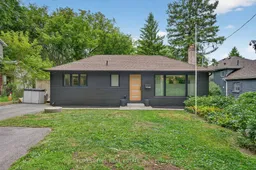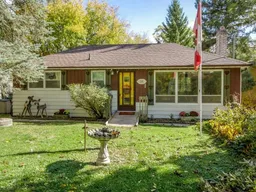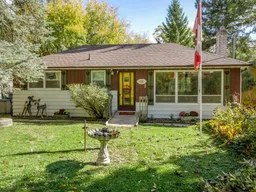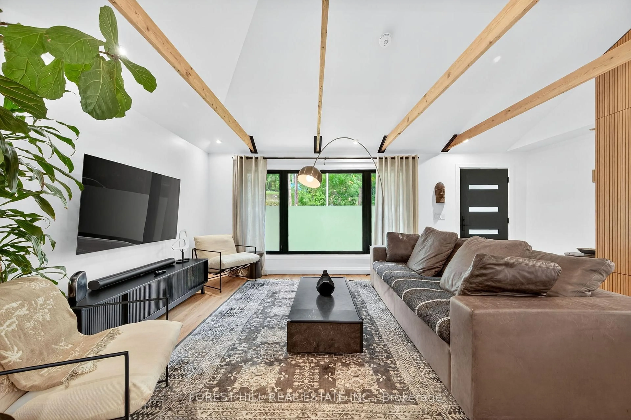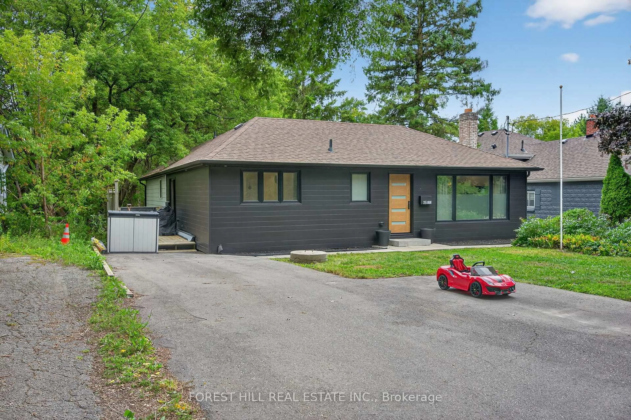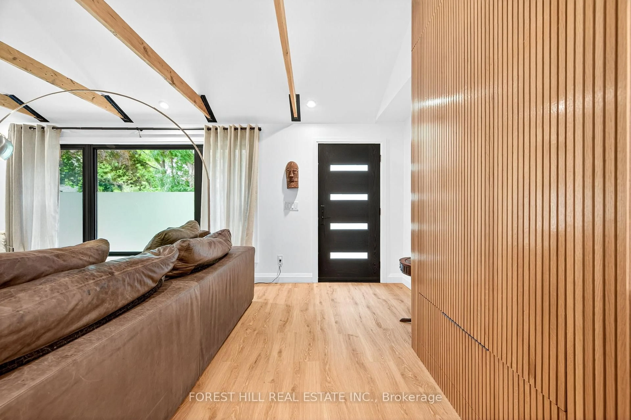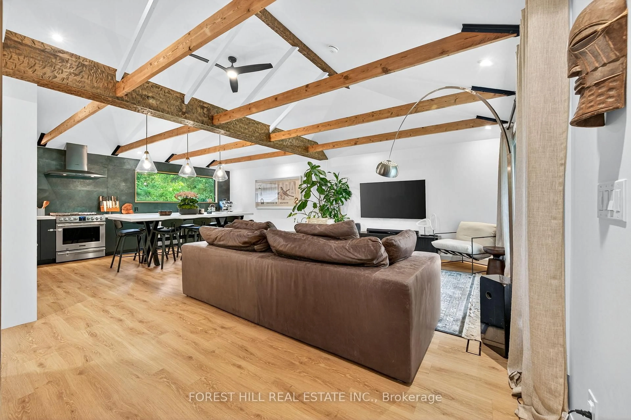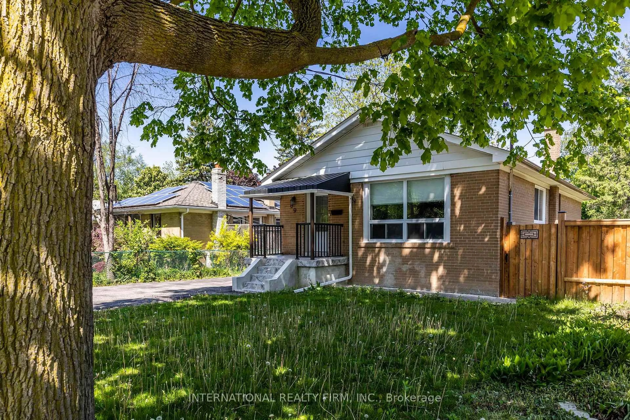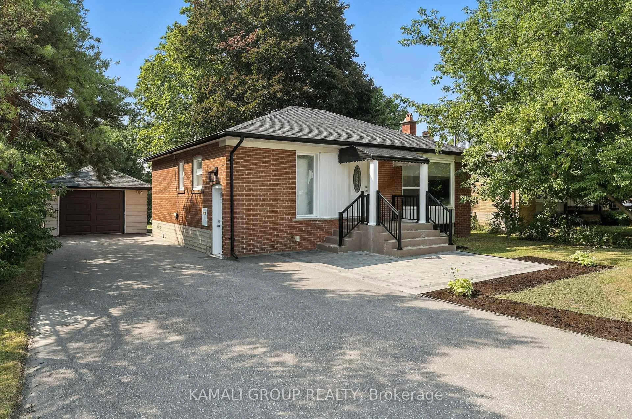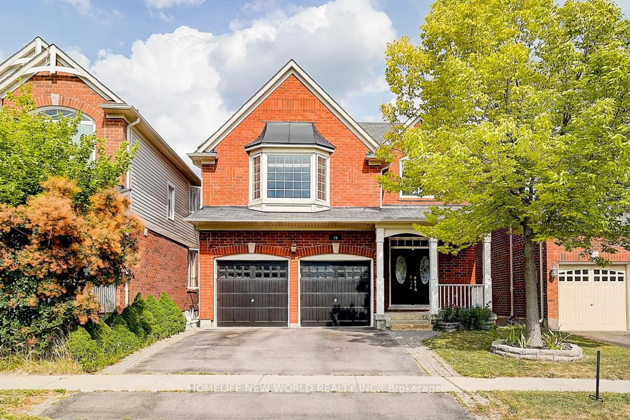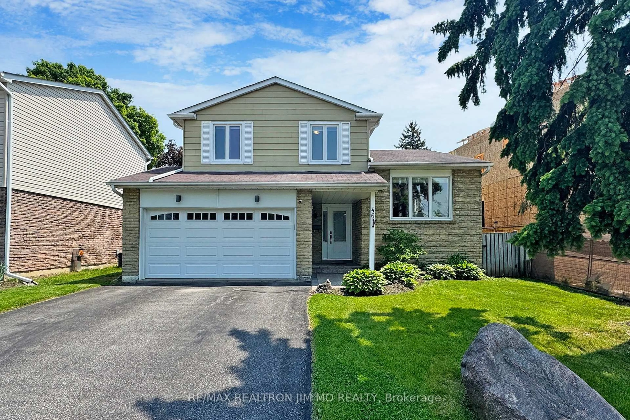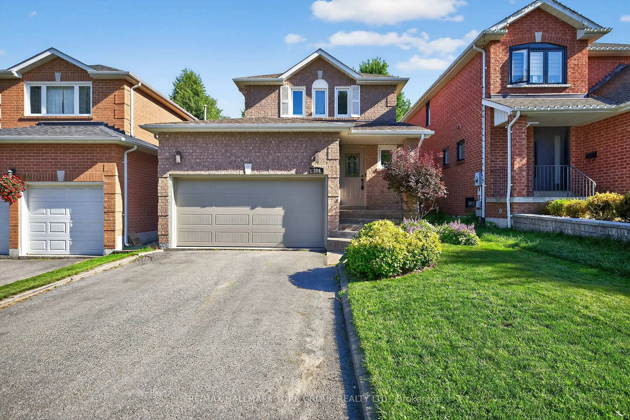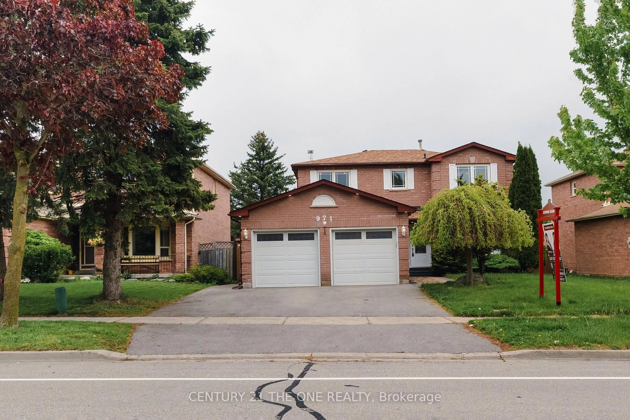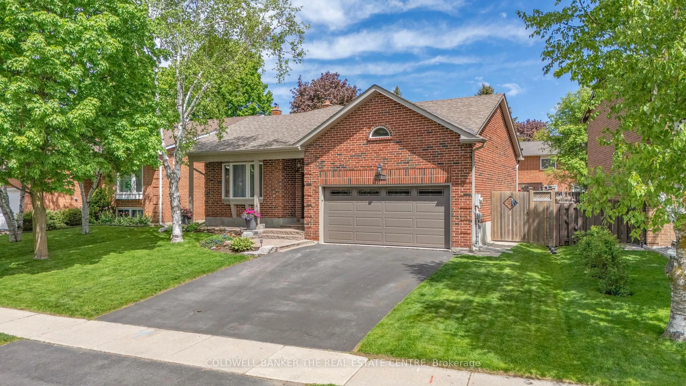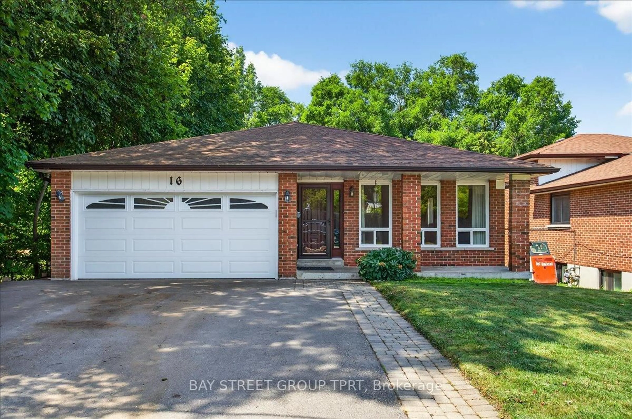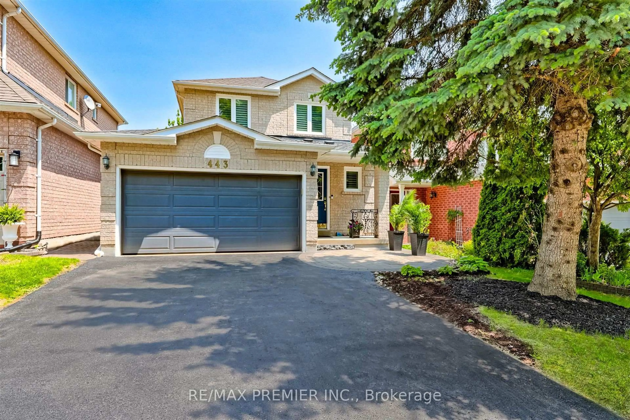215 MAIN St, Newmarket, Ontario L3Y 9B1
Contact us about this property
Highlights
Estimated valueThis is the price Wahi expects this property to sell for.
The calculation is powered by our Instant Home Value Estimate, which uses current market and property price trends to estimate your home’s value with a 90% accuracy rate.Not available
Price/Sqft$758/sqft
Monthly cost
Open Calculator

Curious about what homes are selling for in this area?
Get a report on comparable homes with helpful insights and trends.
+46
Properties sold*
$1.2M
Median sold price*
*Based on last 30 days
Description
Step into modern luxury with this beautifully renovated home, featuring over $350,000 in upgrades completed in 2022. Over 2700 square feet of living space between the main house and income suite , Soaring vaulted ceilings, exposed beams, and designer lighting create a stunning first impression, while Aria vents and custom built-in closets add subtle elegance and functionality throughout. The chefs kitchen is fully equipped with Frigidaire Professional Series appliances and high-end Brizo and Aqua Brass fixtures, all set atop durable luxury vinyl flooring. Natural light pours through high-efficiency windows, keeping the home bright and energy-smart. Enjoy peace of mind with all mechanicals owned, and take advantage of the fully self-contained rental suite, complete with its own furnace, AC, and climate control perfect for extra income or multi-generational living. Every inch of this home has been thoughtfully upgraded for style, comfort, and long-term value. Main House has 2 + 1 bedroom, and 2 full bath, attached income suite has 1 bedroom, 1-2 pce bath and 1-3 pce bath. Tenant has their own entrance and private driveway, tenant pays $2200 per month plus utilities
Property Details
Interior
Features
Main Floor
Living
6.24 x 4.02Vinyl Floor / Vaulted Ceiling / Large Window
Dining
0.0 x 0.0Vinyl Floor / Large Window
Kitchen
5.83 x 3.95Vinyl Floor / Quartz Counter / Stainless Steel Appl
Primary
4.76 x 3.95Vinyl Floor / Ceiling Fan / Walk-Out
Exterior
Features
Parking
Garage spaces -
Garage type -
Total parking spaces 6
Property History
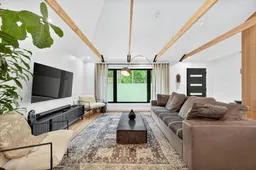 50
50