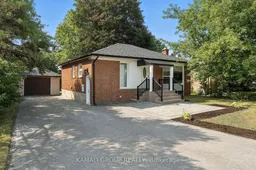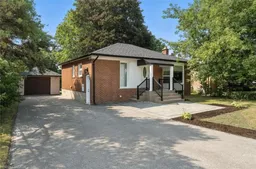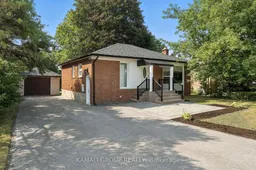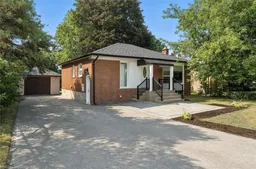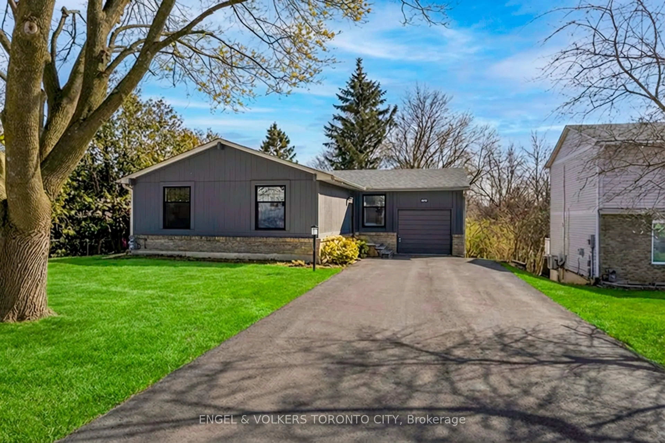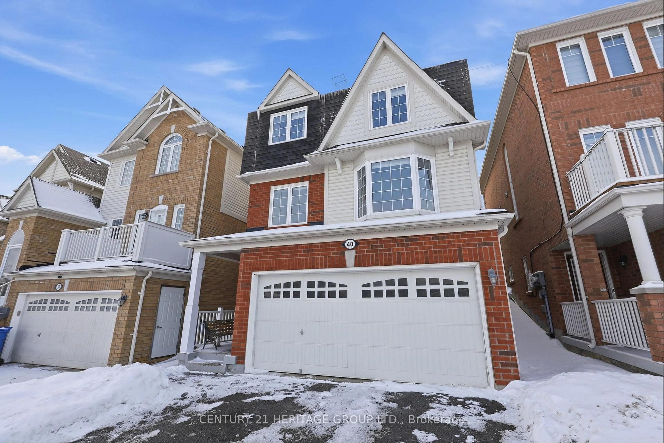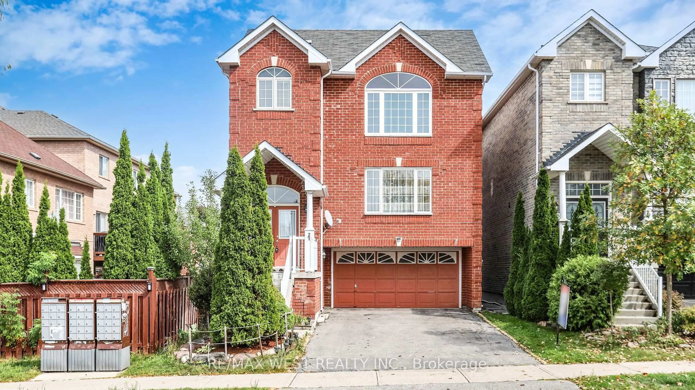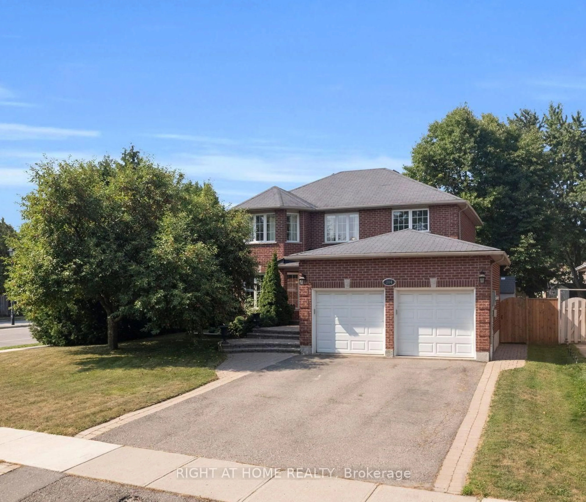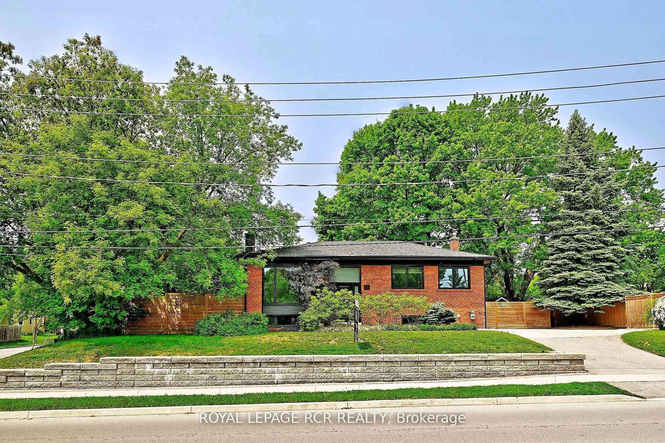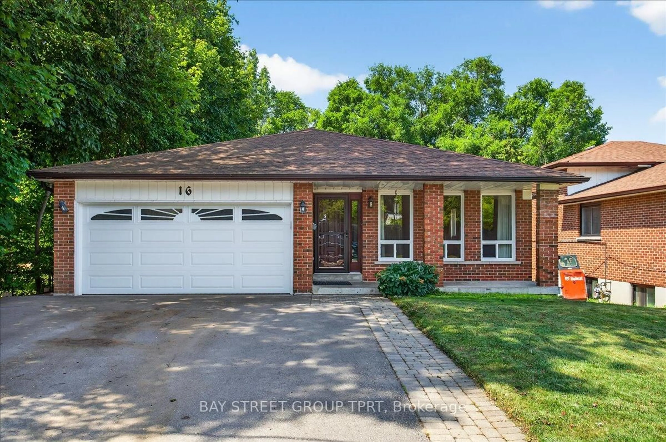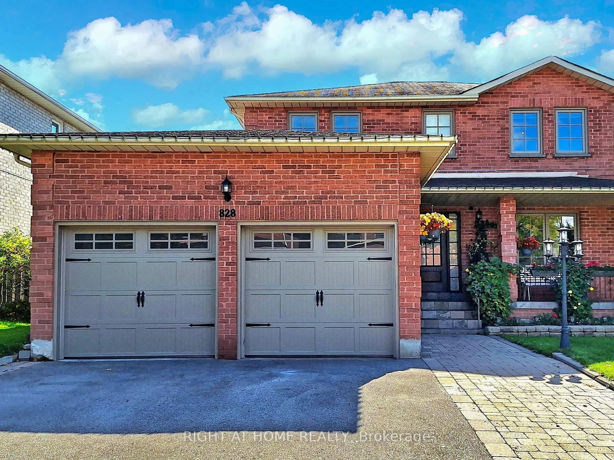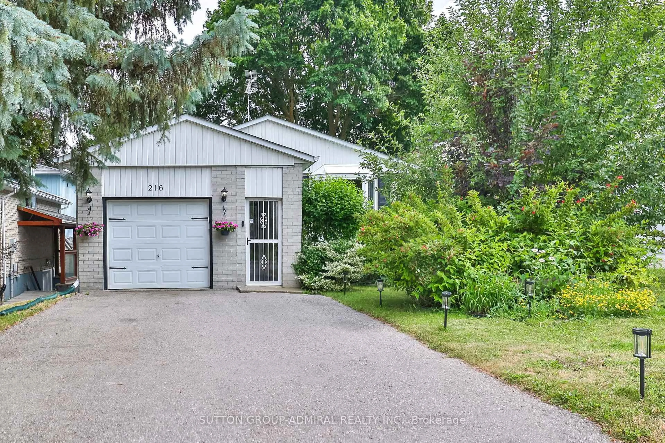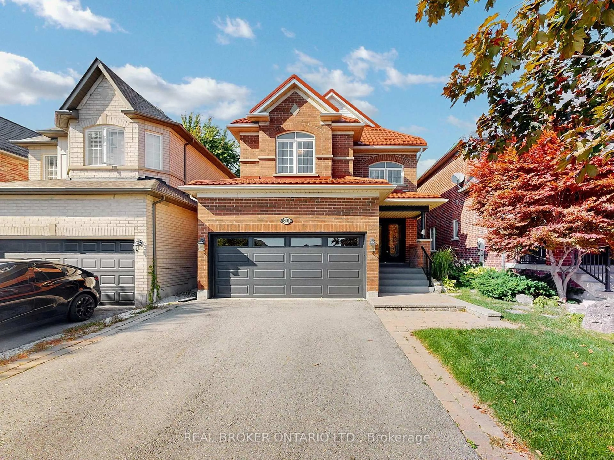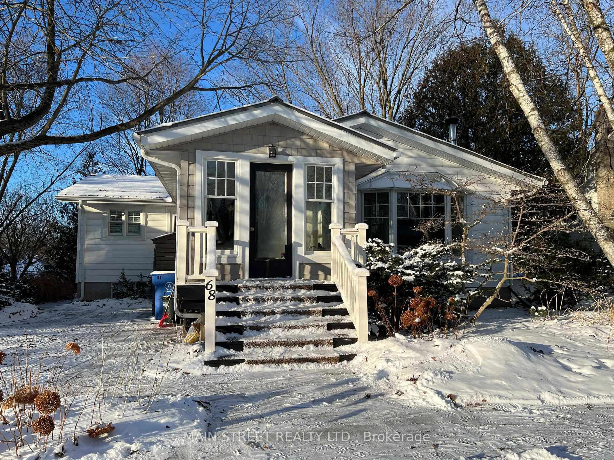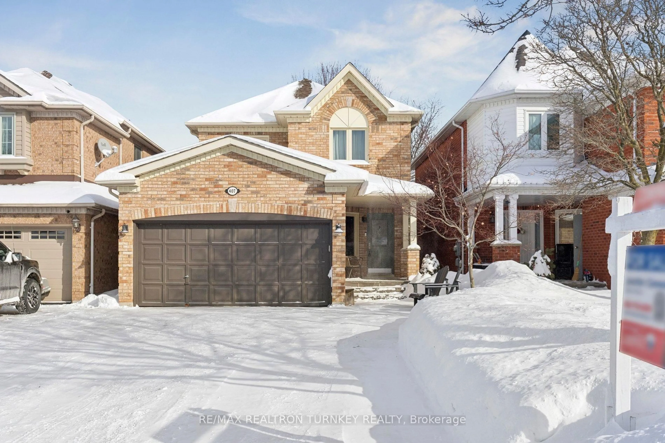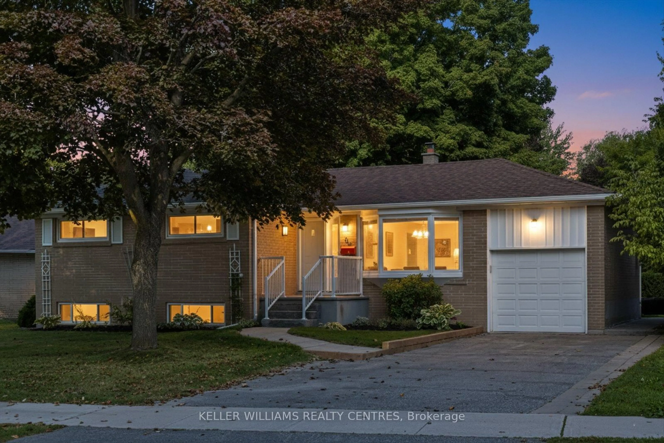Rare-Find!! Premium ~60ft X 162ft Lot!!! 8,912Sqft Lot!!! Backyard Oasis With Loads Of Privacy! Detached House With Garage! Renovated With 3+1 Bedrooms & Separate Entrance To Basement Apartment! Potential Rental Income Of $4,800 ($2,900+$1,900) + Utilities! Vacant, Move-In Or Rent! Open Concept Living & Dining Room With Bay Window & Crown Moulding, Renovated Kitchen With Quartz Countertop, Primary Bedroom With Double Closet, 3rd Bedroom With Walkout To Huge Backyard Deck, Separate Entrance To Basement Apartment With Optional Interior Access, Huge Recreation Room With Large Above Grade Window, 2-Car Wide Driveway, Stone Interlock At Front & Back Yards, Garage With Electrical Subpanel, Steps To Upper Canada Mall, Newmarket Go-Station, Tim Hortons & Newmarket Plaza Shopping Centre, Shops Along Main St Newmarket, Minutes To Highway 400 & 404
Inclusions: Roof 2022, Windows 2021, 2 X Fridge, 2 X Stove, Dishwasher, Built-In Hood Fan, Built-In Microwave, Washer & Dryer, Backyard Oasis! Premium ~60ft X 160ft Lot!!! 8,912Sqft Lot!!! Separate Entrance To Basement Apartment! Potential Rental Income Of $4,800 ($2,900+$1,900) + Utilities!
