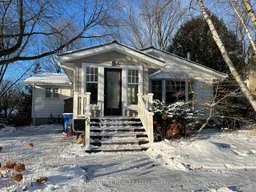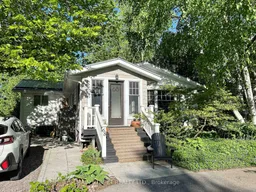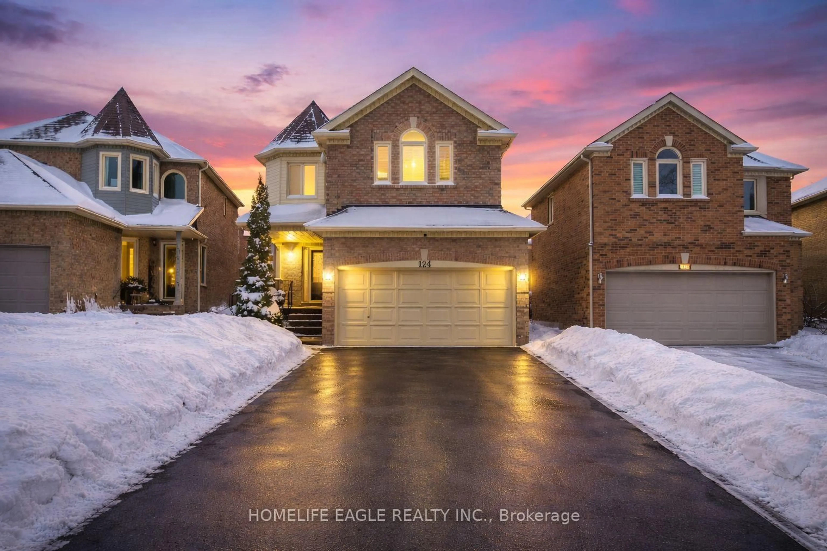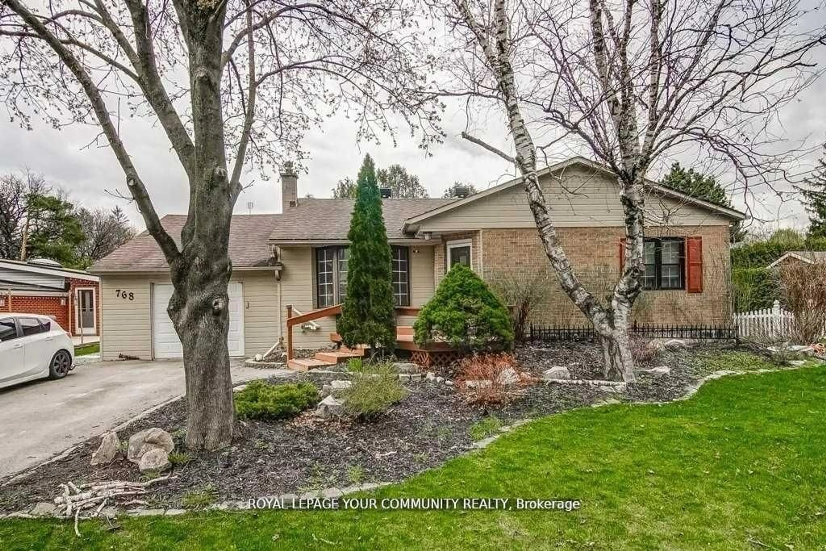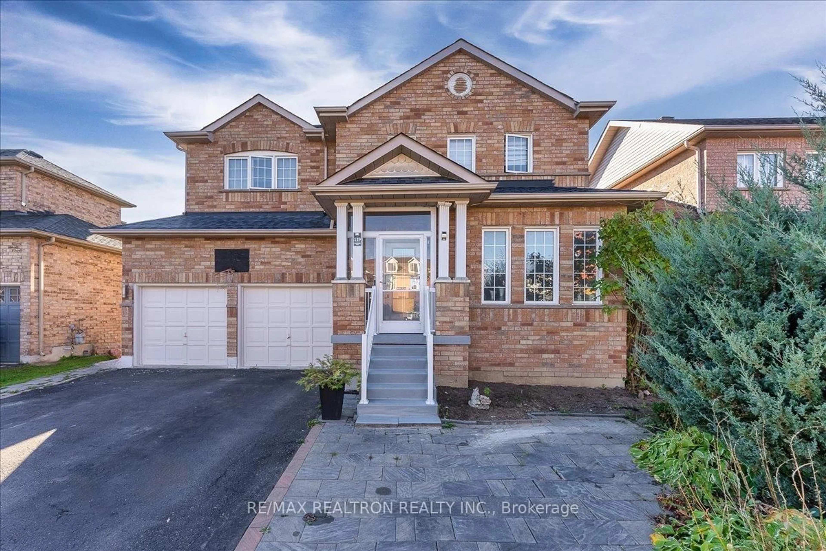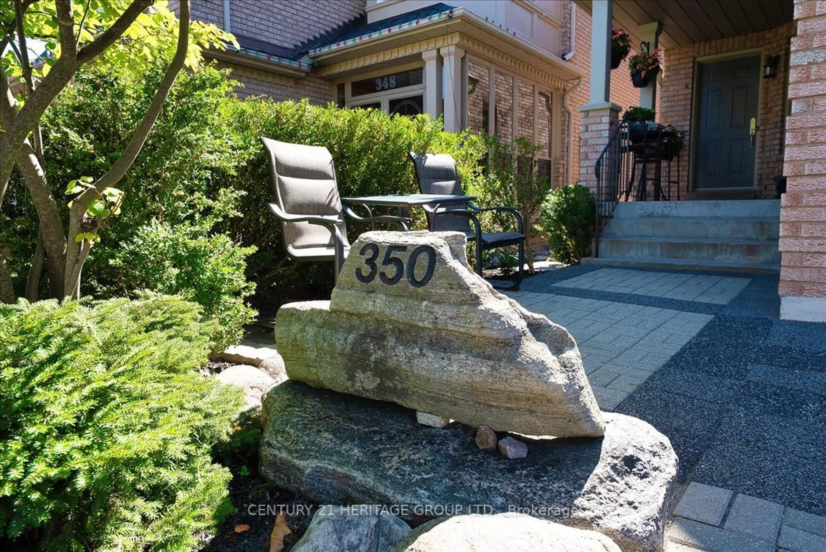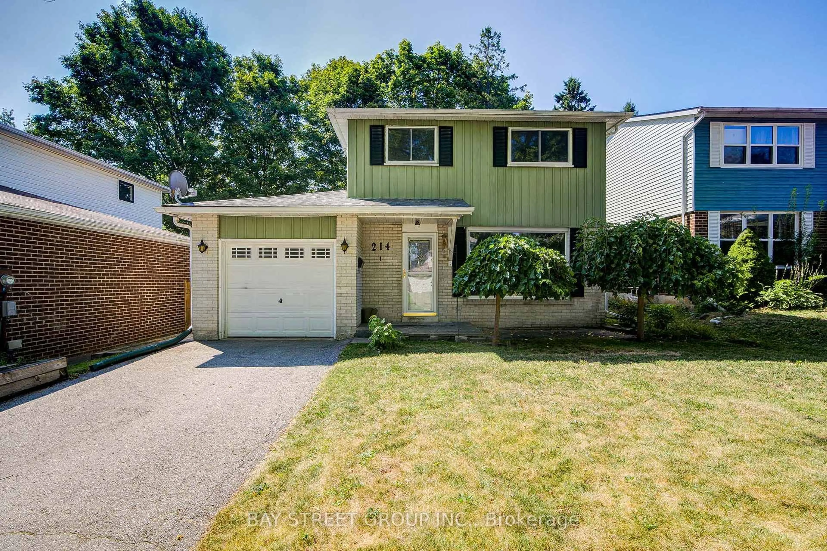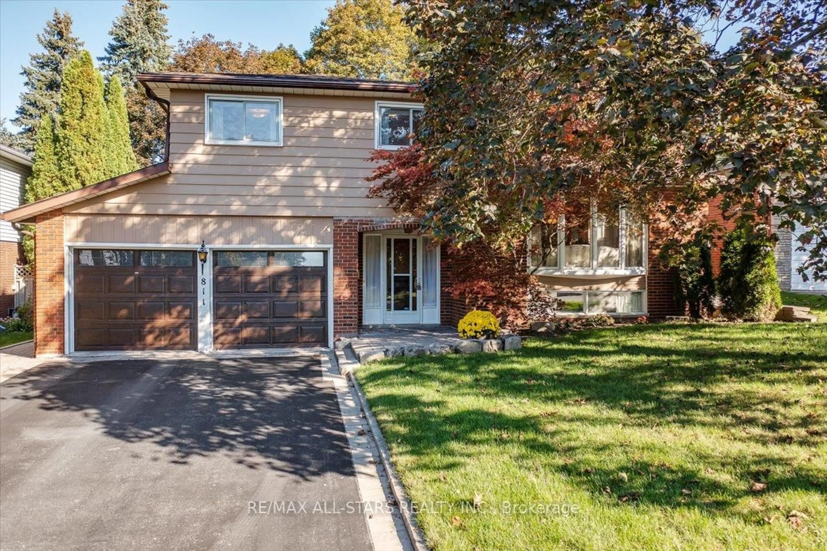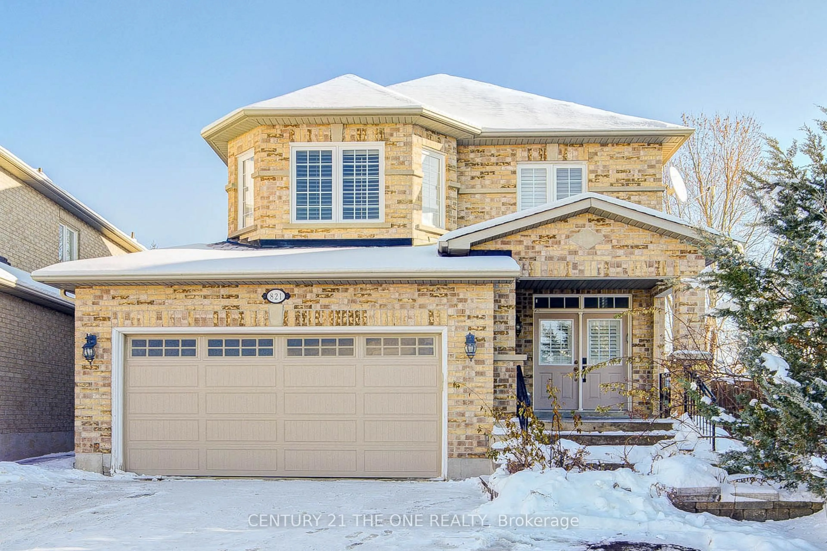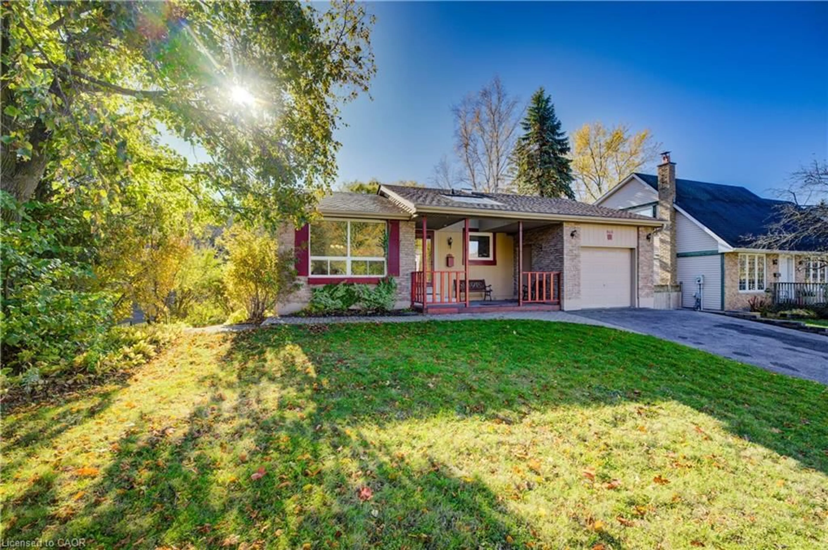Welcome to this beautifully maintained family home on a quiet street, conveniently located within walking distance to the restaurants on Main Street and the GO train station. Enter this superb bungalow via a bright vestibule, an area dedicated to the transition from outdoors and the removal of winter boots/garments before entering the interior space. The living room features a wood burning fireplace with a high efficiency insert and an east facing bay window. In the charming kitchen you will find generous counter and storage space, complete with stainless steel appliances, reverse-osmosis water filtration, a separate walk-in pantry and a cozy breakfast nook. There are a total of five bedrooms, three on the main floor and two on the lower level. The lower level has "dry core" subflooring installed. Both bathrooms have been updated over the years. At the rear of the house French doors lead to a spacious, oversized southwest facing yard with a patio, fenced vegetable patch, perennials and soaring trees. The roof, new in 2017, is long-lasting steel. The circular driveway fits four cars comfortably. Newmarket's bylaw zoning is favourable for rental income, allowing for the creation of a legal apartment within the existing structure or by adding a secondary suite (ADU) in the large backyard (buyer to verify details with the Town of Newmarket).
Inclusions: Fridge, Stove, Range Hood, Dishwasher (In As-Is Condition), Dryer, Hot Water Tank, Water Softener, Reverse Osmosis Water Filter, All Light Fixtures, Ceiling Fans, All Window Coverings, Work Bench, Built-In Shelves, Built-In Benches, Two Garden Sheds.
