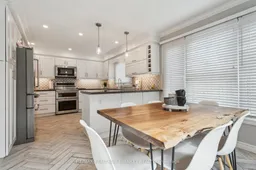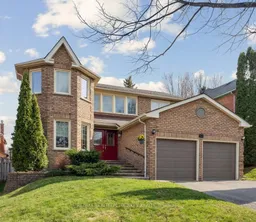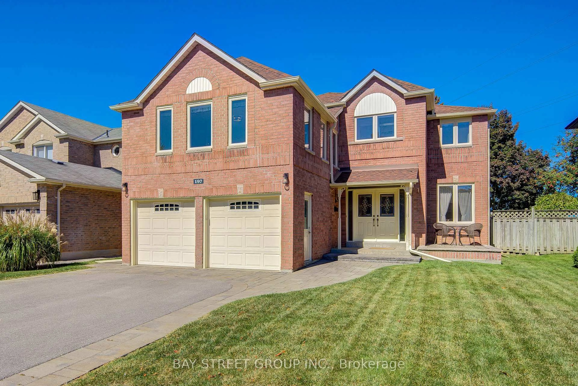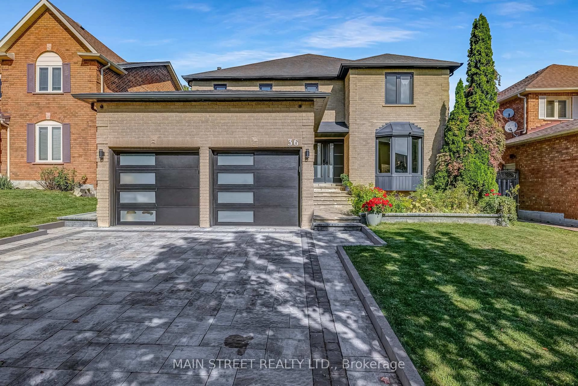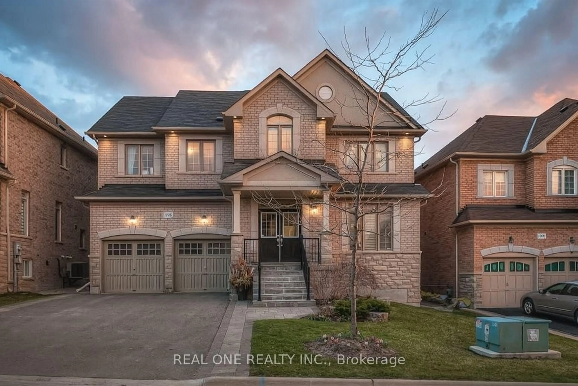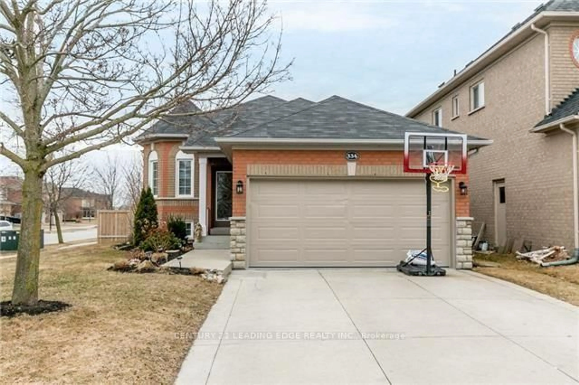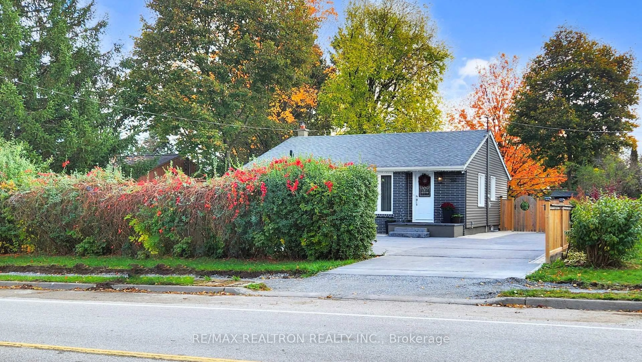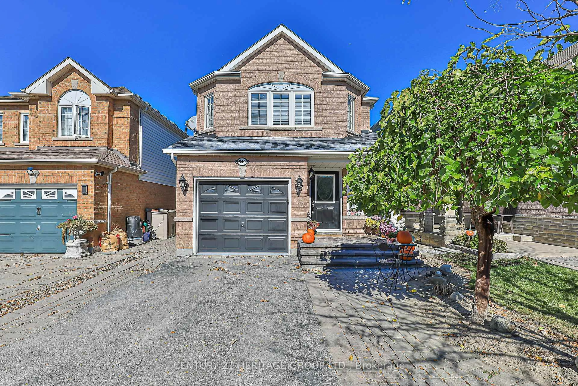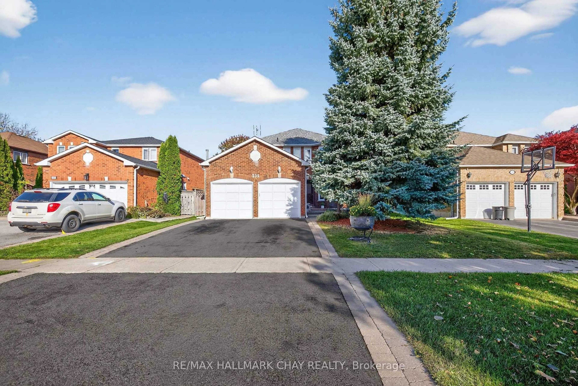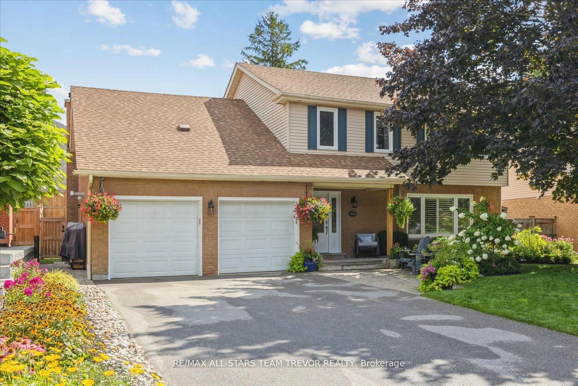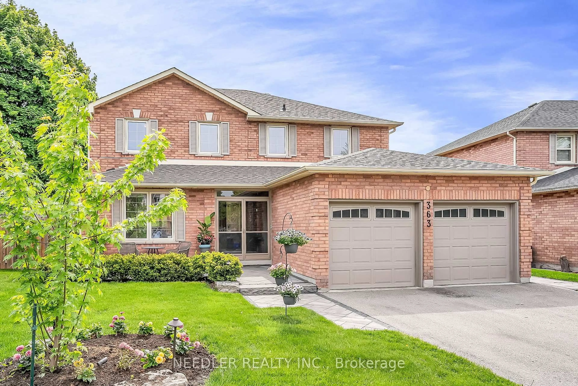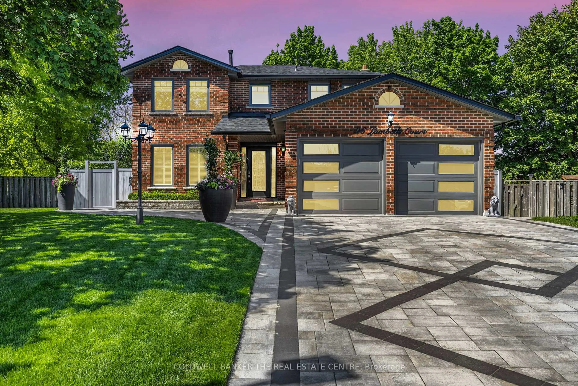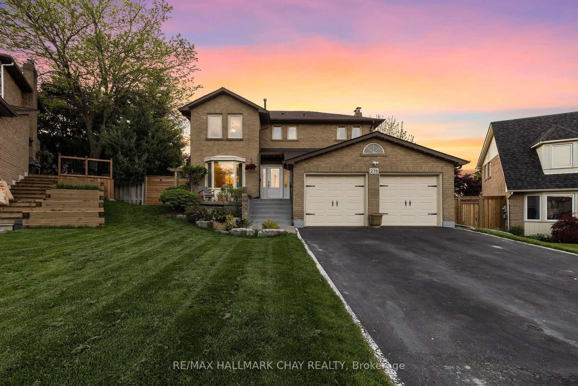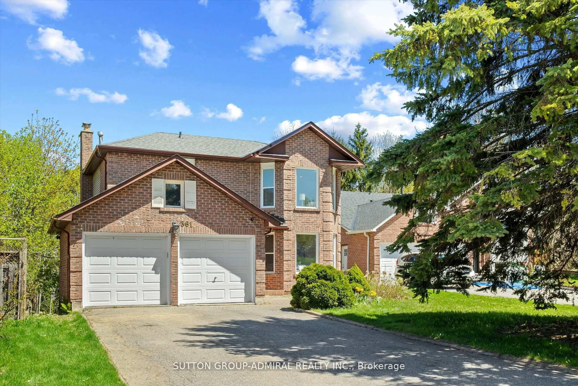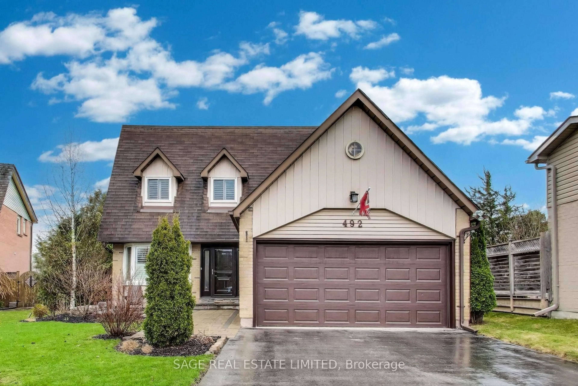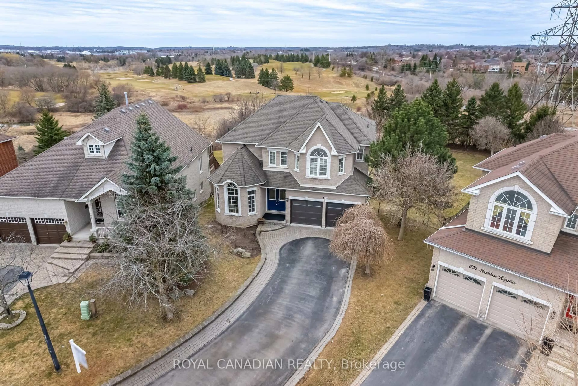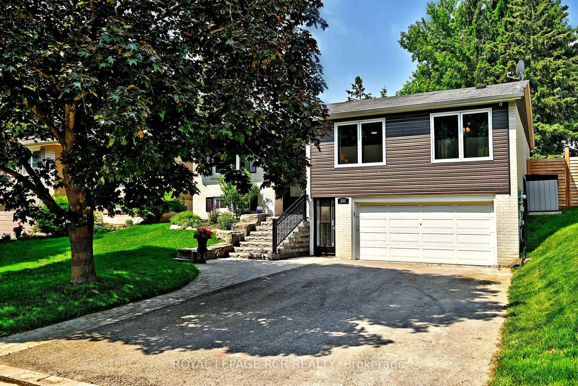STUNNING RENOVATED 4+1 Bed/4 Bath Home on a 50 Ft Mature Lot in high-demand South Newmarket! The heart of the home is a Breathtaking Fully-Upgraded Eat-in Kitchen w sleek Silestone countertops, Upgraded soft-close cabinetry w Pull-Outs, Lift Up Doors & "Appliance Garage"; SS Kitchen Aid appliances, marble backsplash, modern herringbone tile flooring, Brkfst bar & Coffee station, Pot lights & W/O to a fenced Backyrd & deck, ideal for Entertaining! Enjoy the rich hand-scraped wide plank Hardwood flrs/main level and sun-drenched family rm w XL bay window & cozy fireplace. Host gatherings in the O/C Living & Dining rms w French drs & custom blinds. A gorgeous Powder Rm renovation boasts a Shiplap feature wall, floating vanity & designer tile! The Second Floor offers a Reno Main Bathroom, a spacious primary retreat with W/I closet, luxurious Updated 5-piece ensuite w frameless glass shower & New soaker tub; plus 3 additional generously sized bdrms. Convenient Main Flr Laundry rm with Direct Garage Access. The partially-finished bsmnt features a fifth bdrm w a private 4-piece Ensuite bathroom, ideal for in-law suite or home ofc, plus a lrg Rec rm space, workshop & storage areas. A Dbl driveway & fully-fenced yard complete the package with pride of ownership thruout! The perfect place to call home for your family in one of Newmarket's most desirable neighbourhoods! $$$ SPENT: **NEW ROOF Shingles & Soaker Tub Nov 2024; Washer/Dryer 2021, Reno'd Kitchen w SS Appliances 2018, 3 Renod Bathrms; Fresh Paint in many Rms; Windows & Exterior Doors 2010; Smart Ring Doorbell. **Transferable WARRANTY on Range/Microwave/Dishwasher** Convenient South Newmarket Location: Close to All Amenities,Yonge St Shops & Restaurants! 3 Km to Magna & Ray Twinney Rec Ctrs; Steps to Park, Transit, Tom Taylor Trail. Mins to Hwys 404/400 & Aurora GO Train Stn! Walk to Armitage Public School & S.W Mulock SS; Bus to High Ranked Mazo de la Roche French Immersion.
Inclusions: SS Kitchen Aid Appliances (2018) Fridge (Light As Is), Stove, Dishwasher, Micro rangehood, Washer & Dryer (2021), Window Covers, ELFs, Gas Furnace, CenAC, Humidifier, Water Softener, Ring Doorbell, Vinyl Windows/Exterior Doors (2010), Roof Shingles (Nov 2024), 2x GDO + 2 Rmt, Shed, Trampoline
