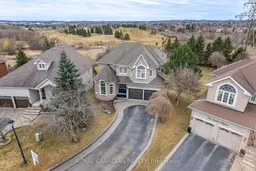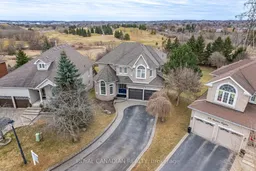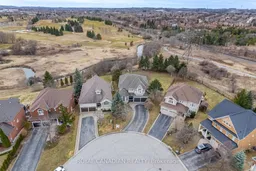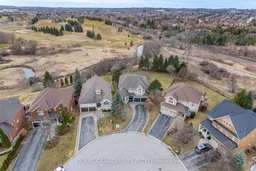This Rarely Offered Hidden Gem Is Located In The Prestigious Stonehaven Community Of Newmarket. This Custom-Built Executive Home Sits On A Premium Pool-Sized Lot On A Quiet Cul-De-Sac, Backing Directly Onto The Scenic St. Andrews Golf Course With Breathtaking Views Of Ponds, Mature Trees, And Rolling Greens. Step Through The Grand Double-Door Entry Into A Sun-Filled, Open-To-Above Foyer With Expansive Windows And Soaring Ceilings. The Main Floor Features A Stunning Double-Sided Fireplace Connecting The Combined Living And Dining Area, Hardwood And Tile Flooring, And A Bright, Private Front Office With Cathedral Ceilings. The Updated Kitchen Includes Stainless Steel Appliances, Dimmable Lighting, A Dedicated Breakfast Area, And A Kitchen Toe-Kick Vacuum (VacPan), Overlooking The Multi-Level Composite Deck And Backyard Oasis. Upstairs Offers Three Spacious Bedrooms Including A Primary Suite With An Upgraded Ensuite, His-And-Hers Closets. All Bedroom Closets Feature Custom Built-Ins And The Laundry Room Is Conveniently Located On The Second Floor. The Finished Walk-Out Basement Includes Three Additional Rooms, A Fireplace, Built-In Speakers, A Cold Room, And Walkout Access To The Lower Deck And Backyard. Additional Features Include Central Vaccum With Equipment, A Tankless Water Heater, Gas Line For BBQ, Backyard Awning, Recently Upgraded Double Garage Doors, And Parking For Up To Ten Vehicles. Located Near High-Rated Schools, Parks, The Magna Centre, Upper Canada Mall, Transit, Highway 404, And More. This Home Offers An Exceptional Blend Of Luxury, Functionality, And Location.
Inclusions: Stainless Steel Fridge, Stove, Dishwasher. Washer & Dryer. All Electrical Light Fixtures. All Window Coverings. Central Vacuum & Equipment. Garden Shed. Built-In Speakers in Basement. Basement Fridge.







