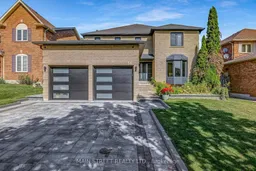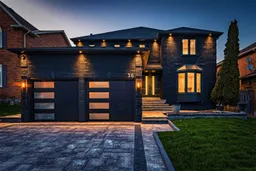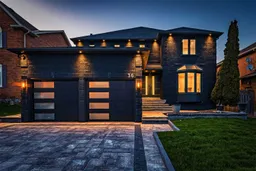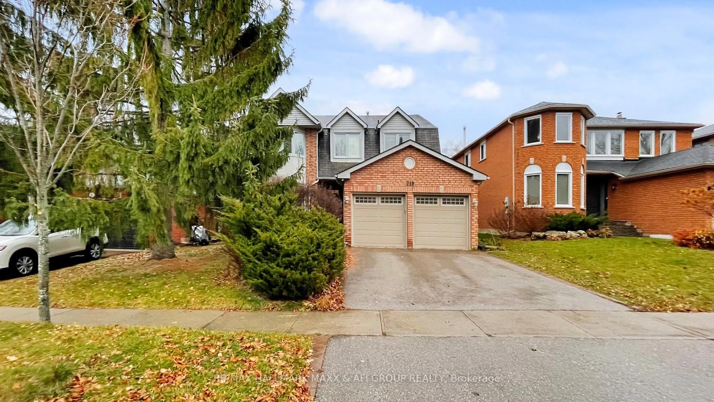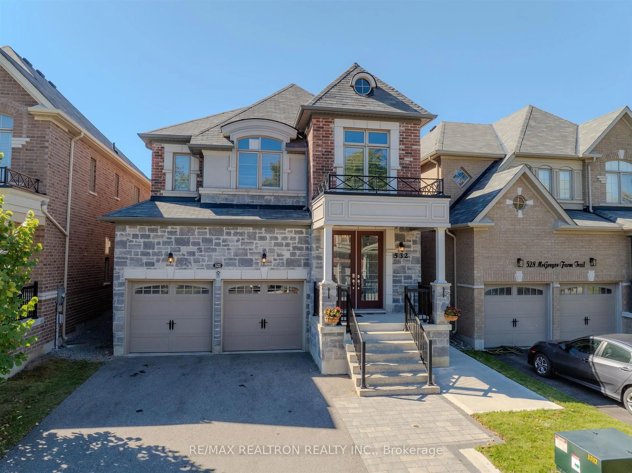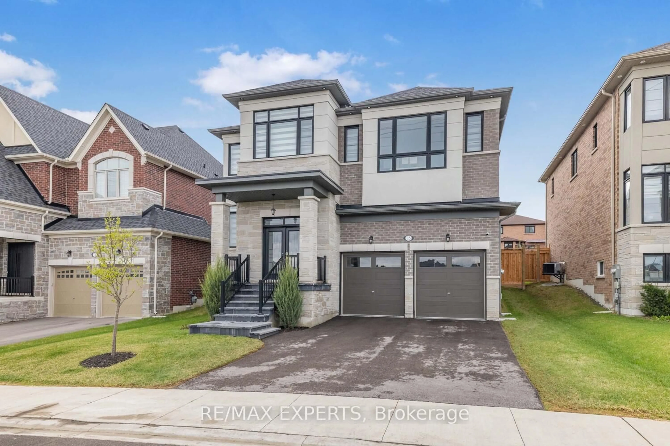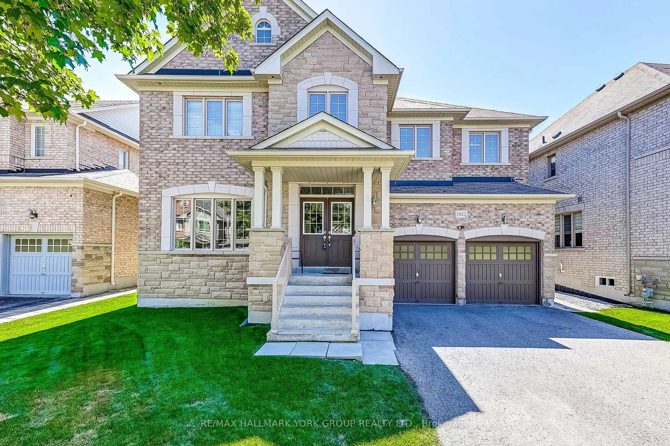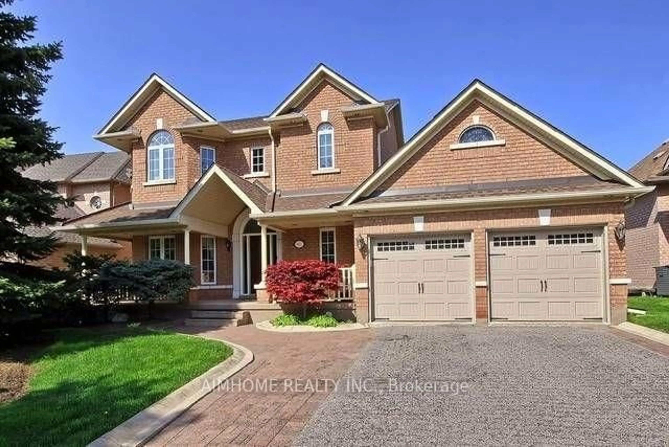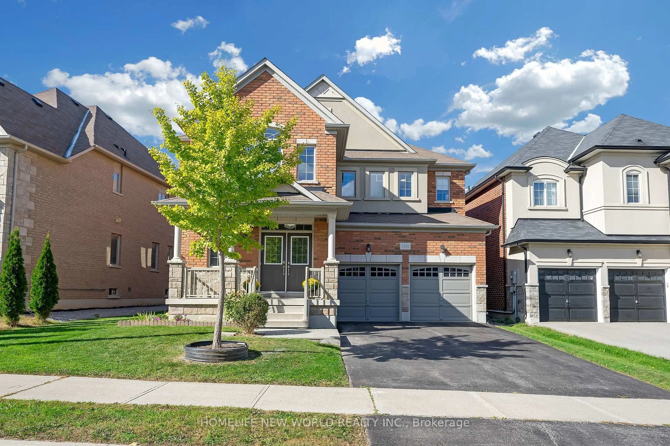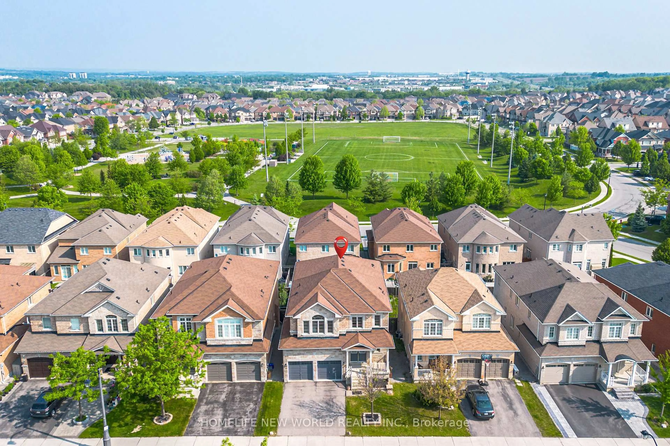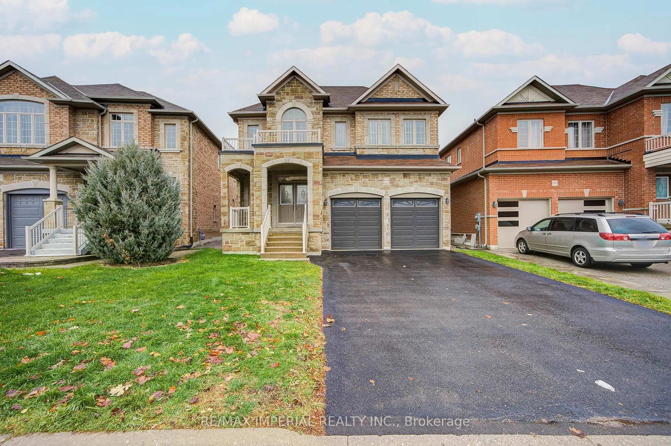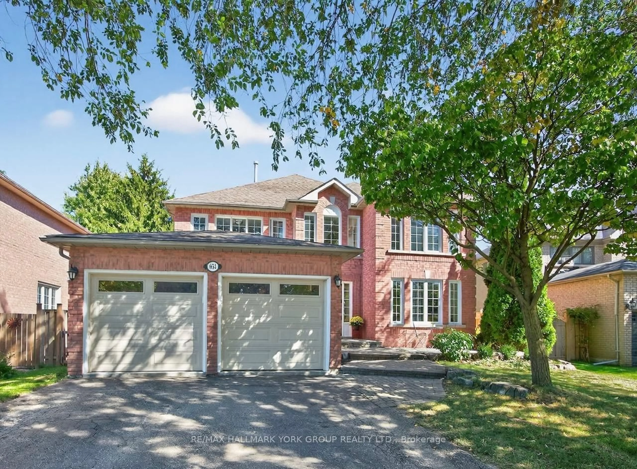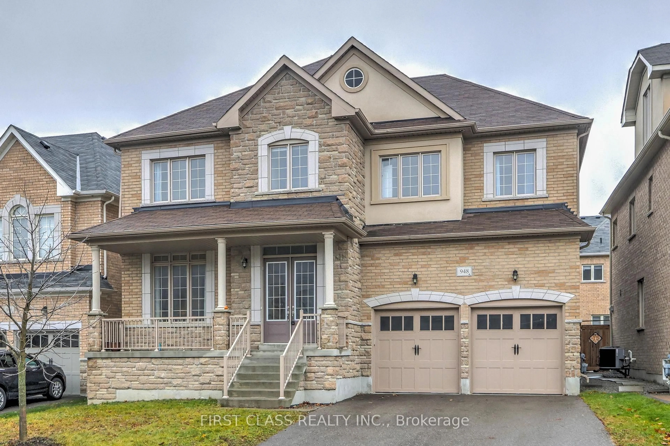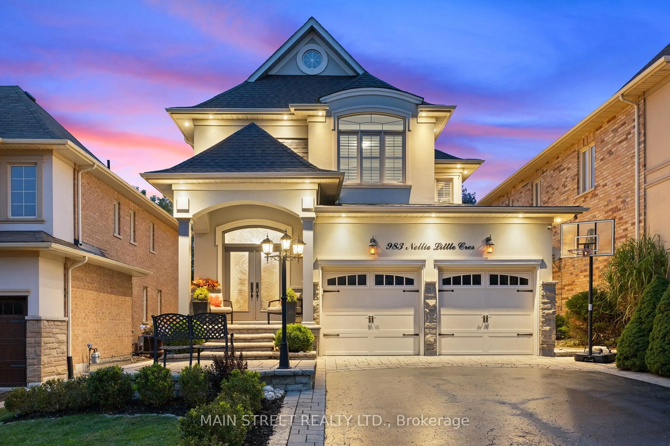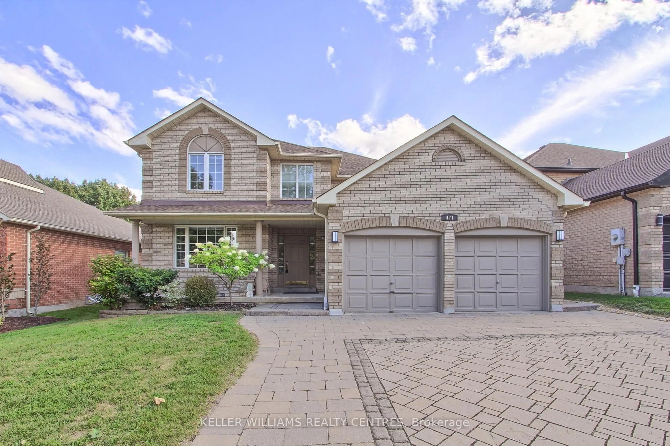Rarely does a home this spectacular come along! Prepare to be captivated from the moment you step through the grand front entrance of this stunningly renovated executive home in Newmarkets prestigious south end! Every inch of this home has been thoughtfully designed and professionally finished with the highest quality craftsmanship and materials. Showcasing gorgeous hardwood floors, a custom staircase, designer feature walls and luxurious flat ceilings with pot lights throughout, this home is a masterclass in modern elegance. The chef-inspired kitchen is the heart of the home and is perfect for entertaining or enjoying family get-togethers. The spa-like bathrooms throughout offer a retreat from the everyday. Work from home in style with a private main-floor office or unwind in the fully finished basement featuring a spacious recreation area, 5th bedroom, and 3-piece bath ideal for guests or growing families. The show-stopping exterior is finished with trendy, maintenance-free Permatint stain, designed to never peel or fade, ensuring timeless curb appeal for years to come. No detail has been overlooked. No corner left untouched. This is not just a home its a lifestyle. Your dream home awaits!
Inclusions: As Per Schedule "C"
