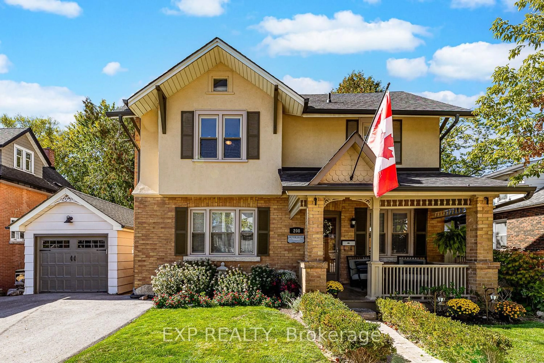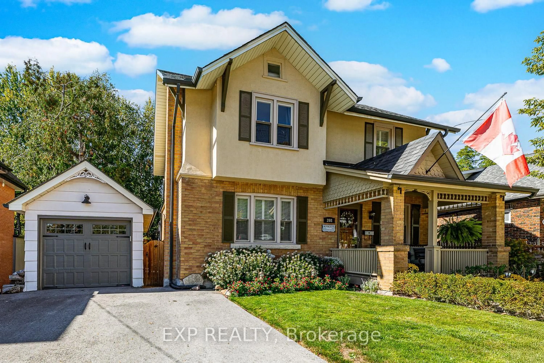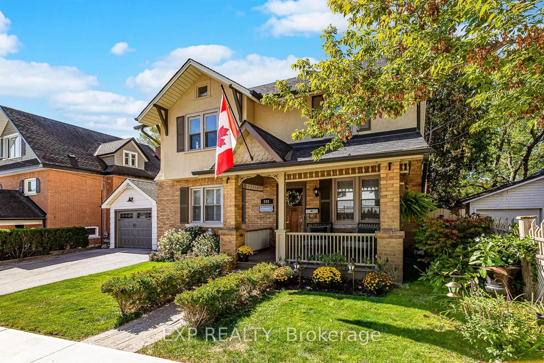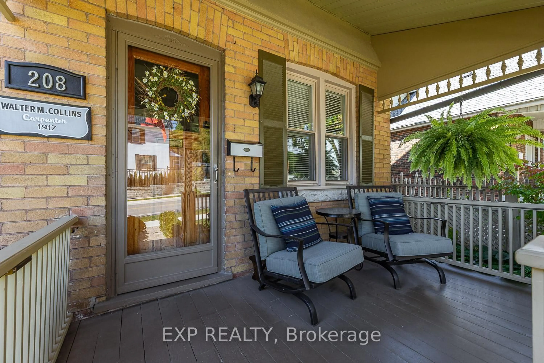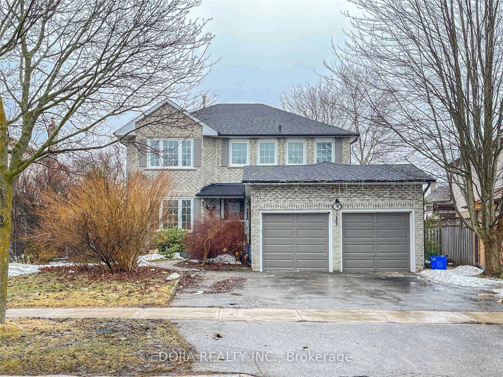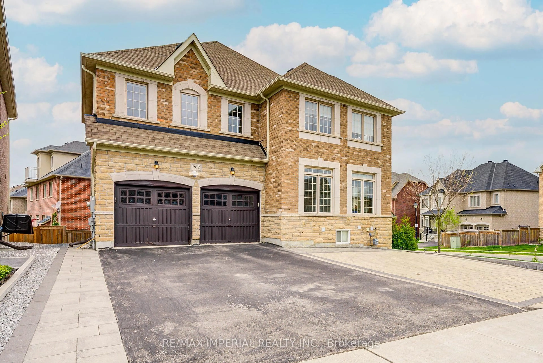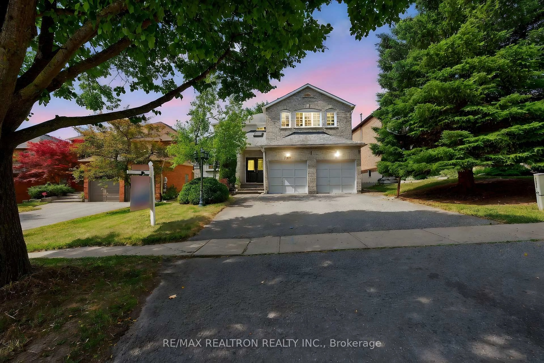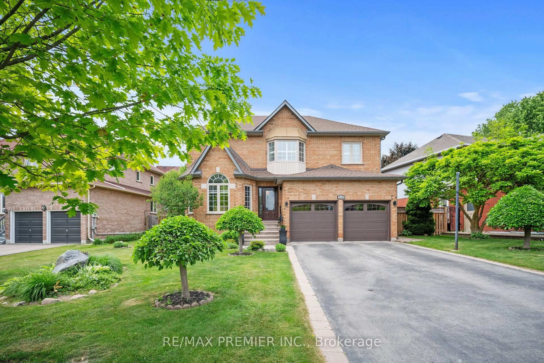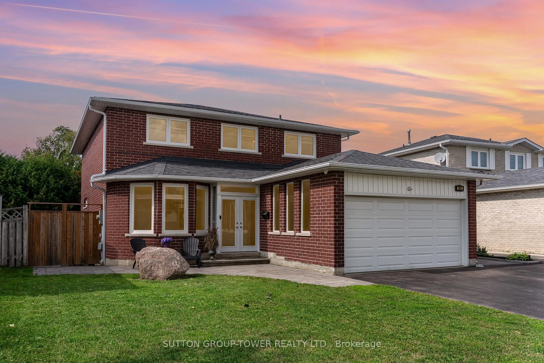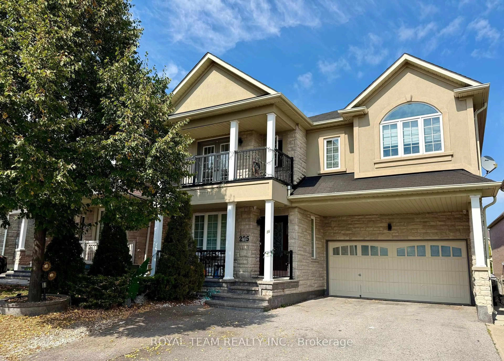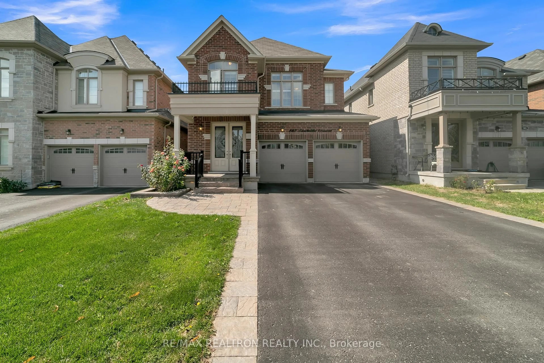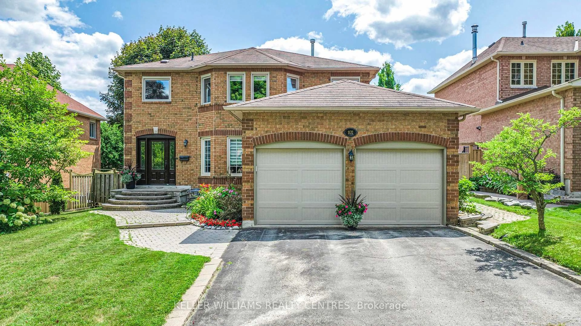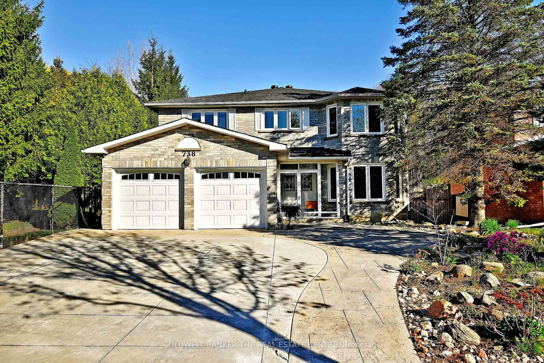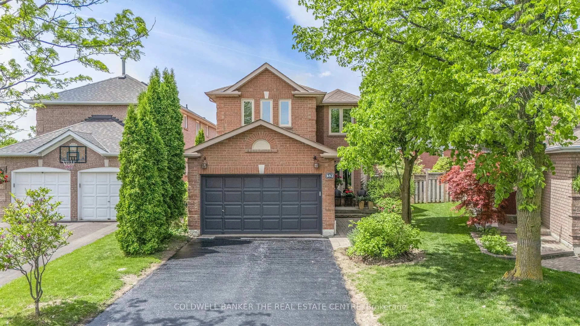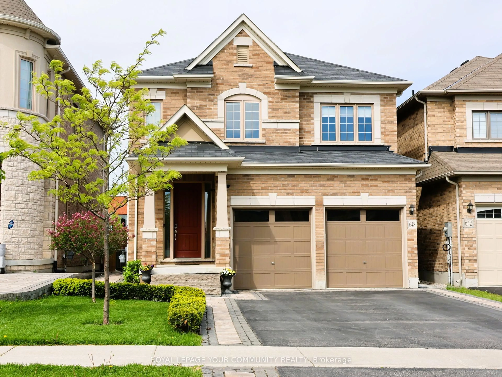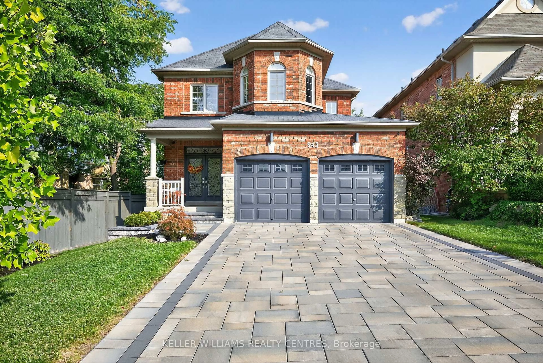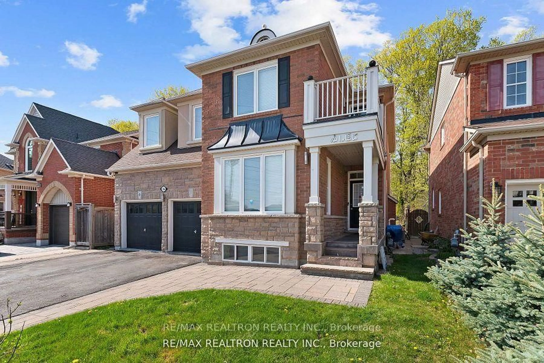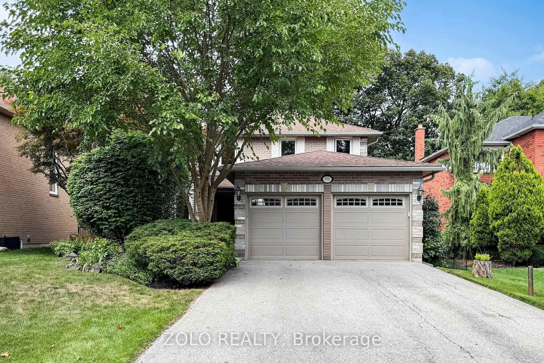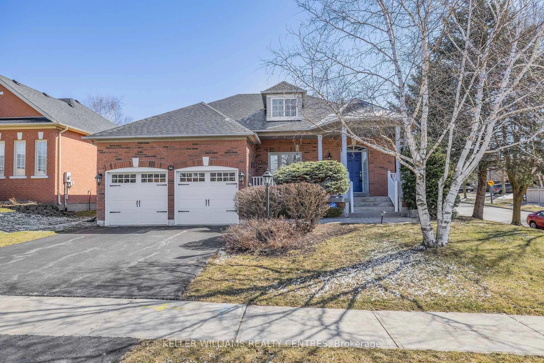208 Lorne Ave, Newmarket, Ontario L3Y 4K2
Contact us about this property
Highlights
Estimated valueThis is the price Wahi expects this property to sell for.
The calculation is powered by our Instant Home Value Estimate, which uses current market and property price trends to estimate your home’s value with a 90% accuracy rate.Not available
Price/Sqft$731/sqft
Monthly cost
Open Calculator

Curious about what homes are selling for in this area?
Get a report on comparable homes with helpful insights and trends.
+46
Properties sold*
$1.2M
Median sold price*
*Based on last 30 days
Description
Old World Charm with Modern Conveniences. A beautiful century home built in 1917 with 21st century modern conveniences. Located in Old Newmarket with main floor family room with wood burning fireplace, hot tub and multi-level decks overlooking gardens, stream, and green space. Perfect location. Walk to school, Main Street, restaurants and bars, Fairy Lake and walking trails. The houses history is evident in the original woodwork, wood floors, leaded windows, and French pocket doors. The modern kitchen features quartz counters, 5 burner gas stove, double ovens, a centre island, a 54" commercial refrigerator and commercial ice maker in the pantry, and a full wall of telescopic patio doors leading to the sunroom. The sunroom is a vision. Wood floors, wood ceiling, 27 windows overlooking the backyard and green space, wood burning Finnish fireplace (WETT certified), and a walkout to a multi-level deck for entertaining. Theres room for an office, an artists studio and a front porch for those relaxing summer evenings. The lower-level houses laundry, a workshop, and an abundance of storage with a separate entrance. Walkout to a covered patio and the hot tub.
Property Details
Interior
Features
Main Floor
Foyer
3.76 x 3.15Closed Fireplace / Wood Floor
Dining
4.64 x 3.49Wood Floor / Pocket Doors / Wainscoting
Living
4.64 x 3.49Wood Floor / Leaded Glass
Pantry
2.55 x 2.6Stainless Steel Appl / Renovated
Exterior
Features
Parking
Garage spaces 1
Garage type Detached
Other parking spaces 2
Total parking spaces 3
Property History
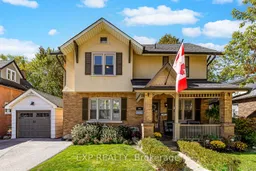 50
50