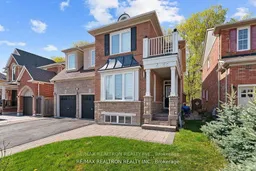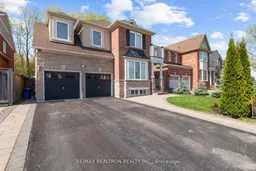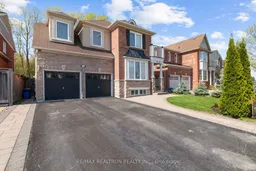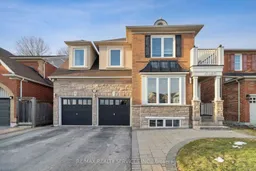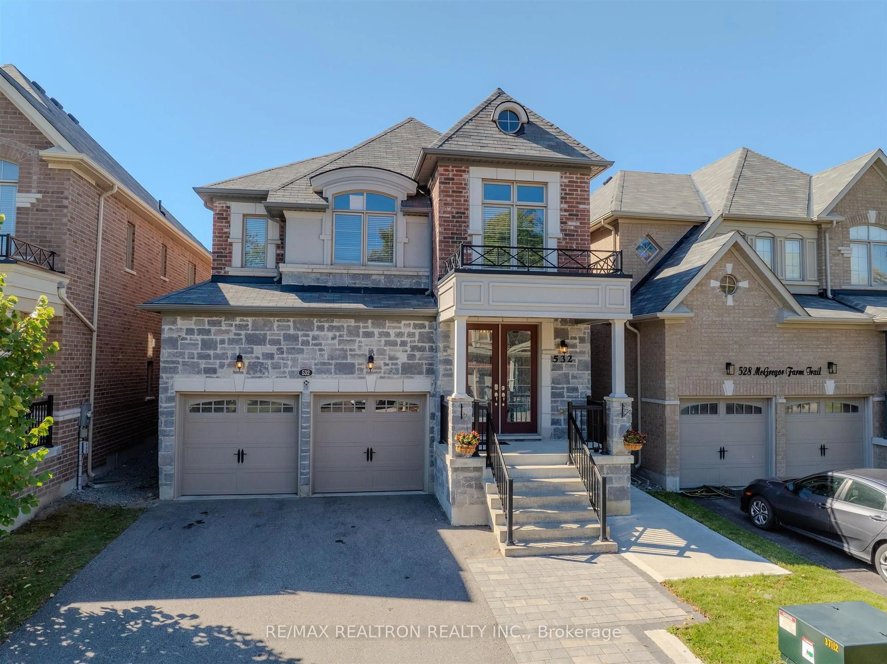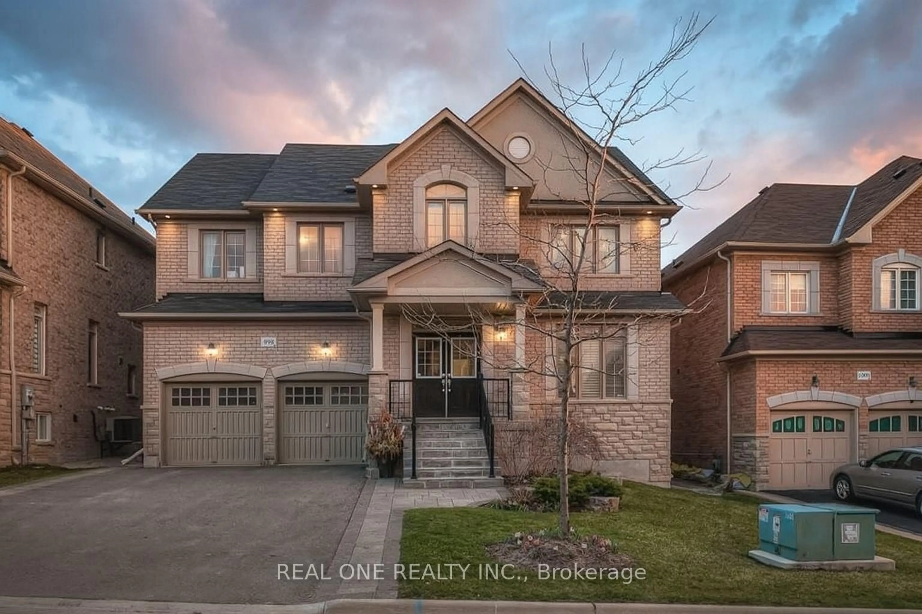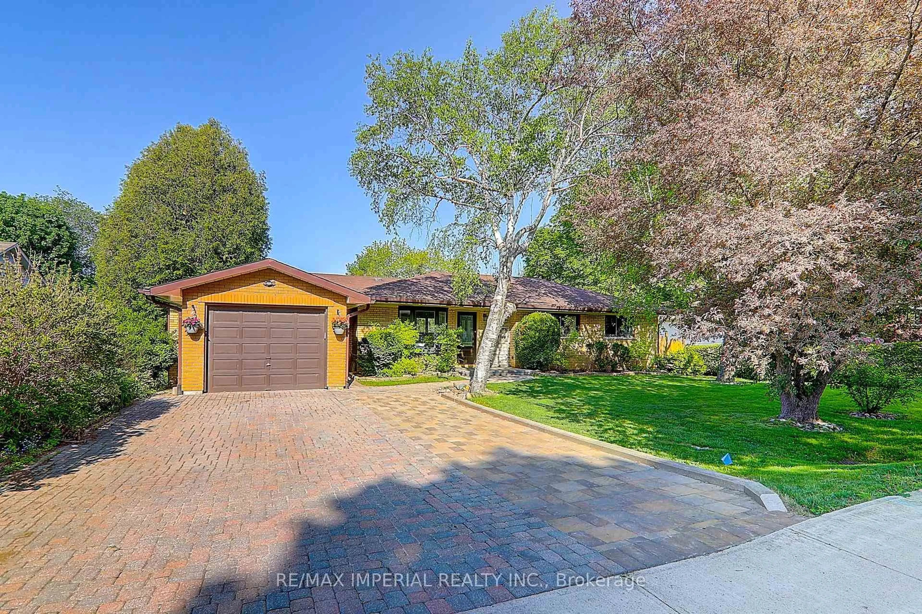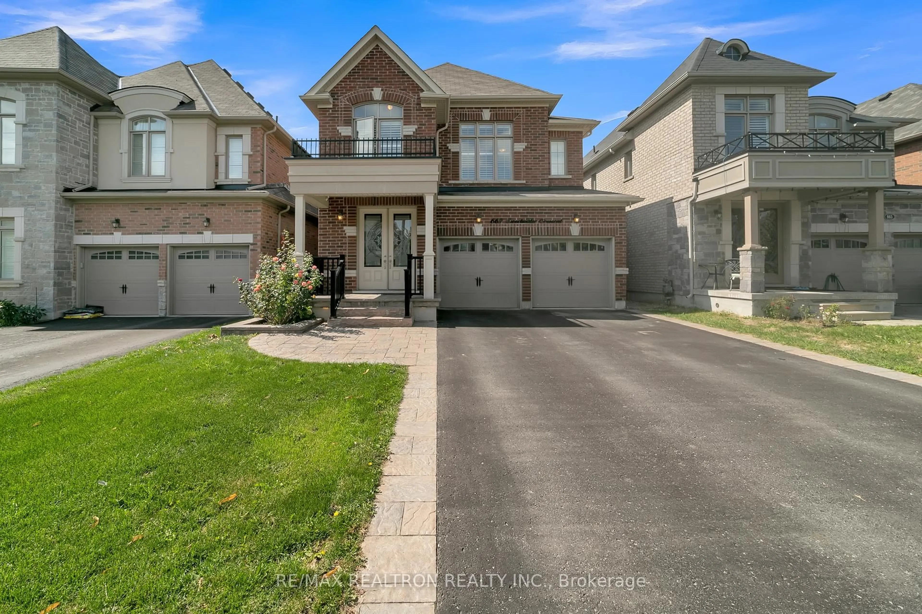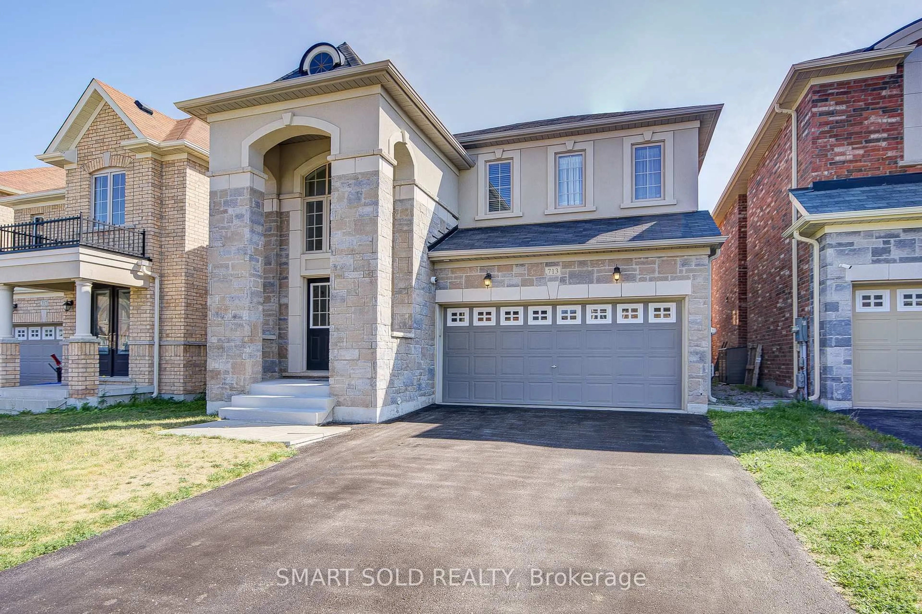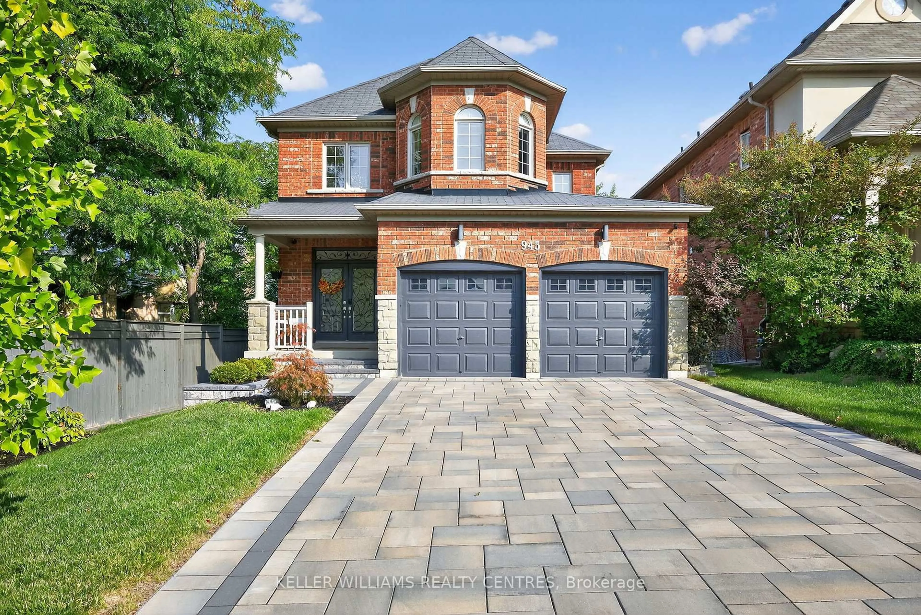Welcome To 355 Cheryl Mews Blvd. This Gorgeous 5+2 Bedroom Home Located On A Quiet Street. One Of A Kind Where Elegance, Prestige & Charisma With Fabulous Upgrades All rolled Into One! Rare Opportunity To Own Immaculate/Appealing Home Backing On ***To Private Protected Green Space*** Recently Upgraded Gourmet Eat-In Kitchen With A Granite Countertop Island, And Extended Window, Offers Breathtaking Views. The Open Concept Family Room Is Anchored By A Cozy Gas Fireplace And Boasts 9ft Ceilings And Hardwood Floors Throughout This Home. The Upper Level Of This Gem Is Equally Impressive, With A Spacious Master Bedroom That Features A Bay Window, Soaker Tub,. Shower Ensuite, And Walk-In Closet . The Finished Basement With A Private Separate Entrance Includes 2 Bedrooms, 1 Kitchen, A Full Bath, And Open Concept Living Ideal for Rental Income. Minutes Driving To 400/404, Close To Upper Canada Mall, School, Shopping Centre, Costco, Public Transit. You Don't Want To Miss This One..
Inclusions: All Elfs, S/S Stove, Fridge, Dishwasher, Range Hood, Washer and Dryer Included. Furnace (2023), AC (2023), Hot Water Tank (2023) Front Windows In 2023. Washroom Cabinets And Mirrors Recently Replaced.
