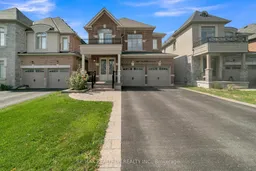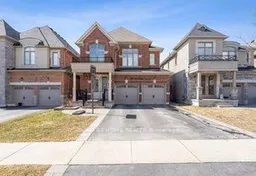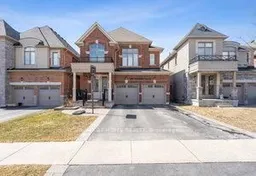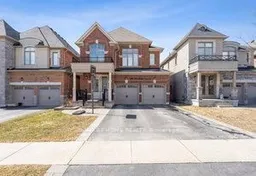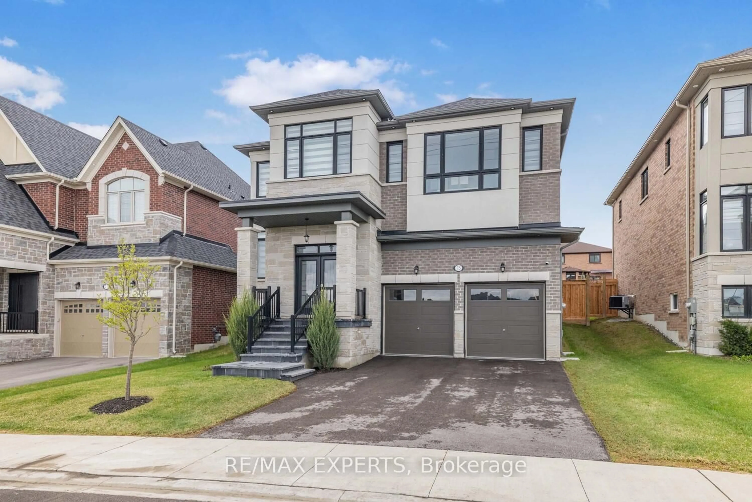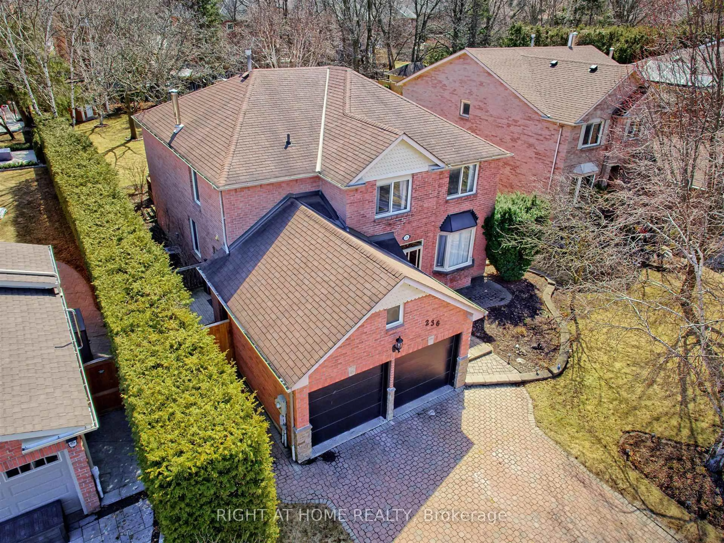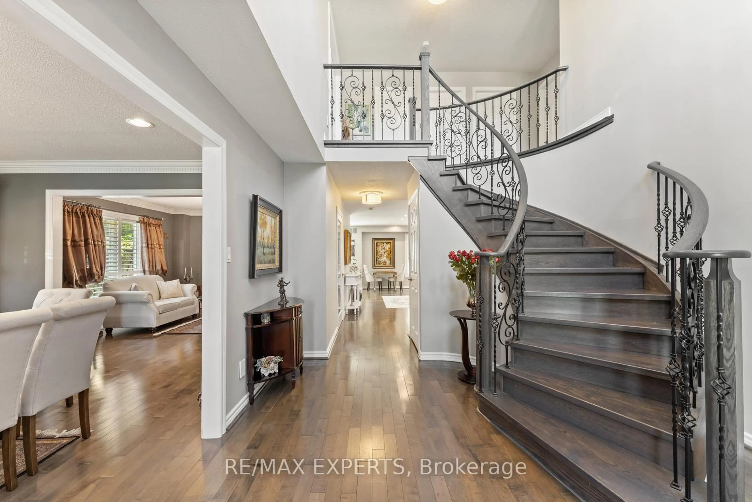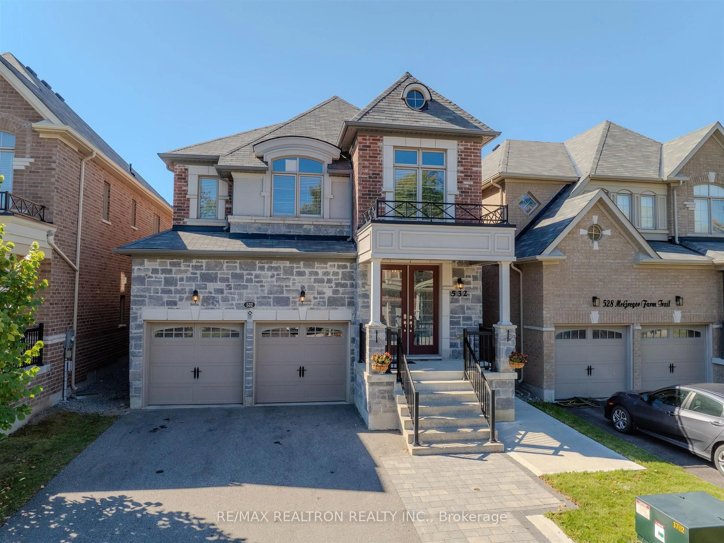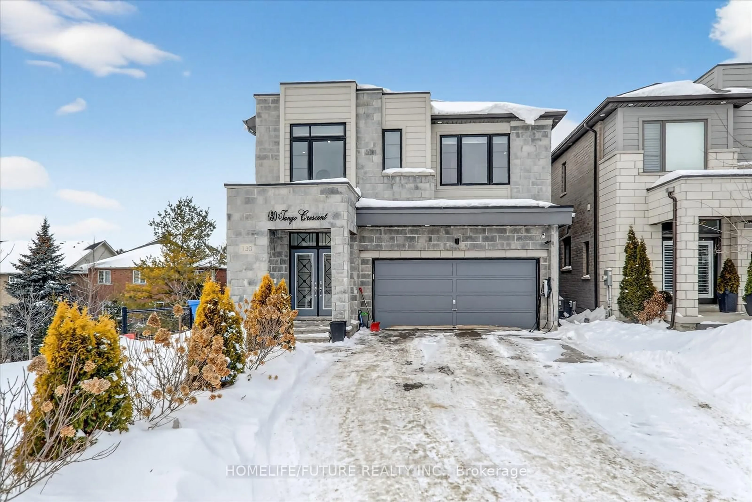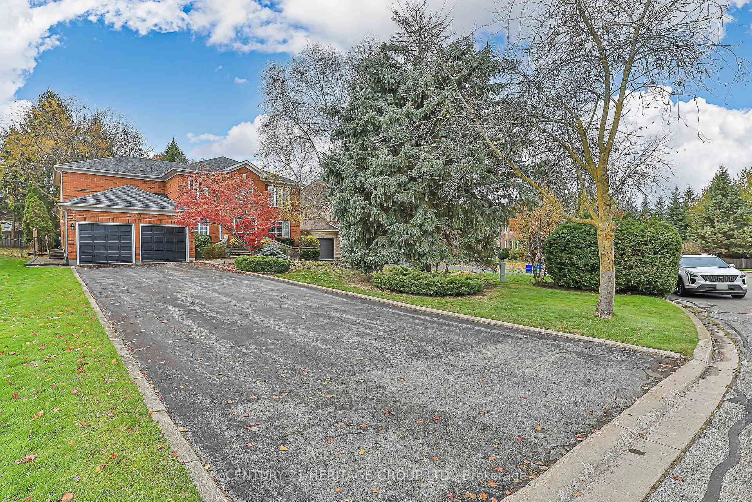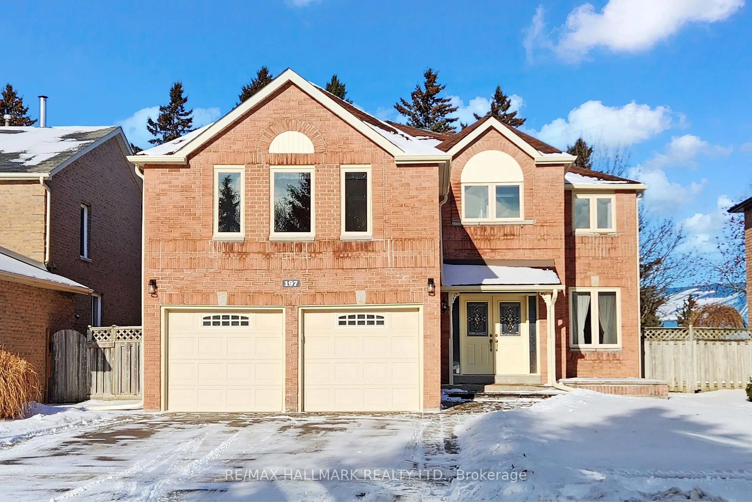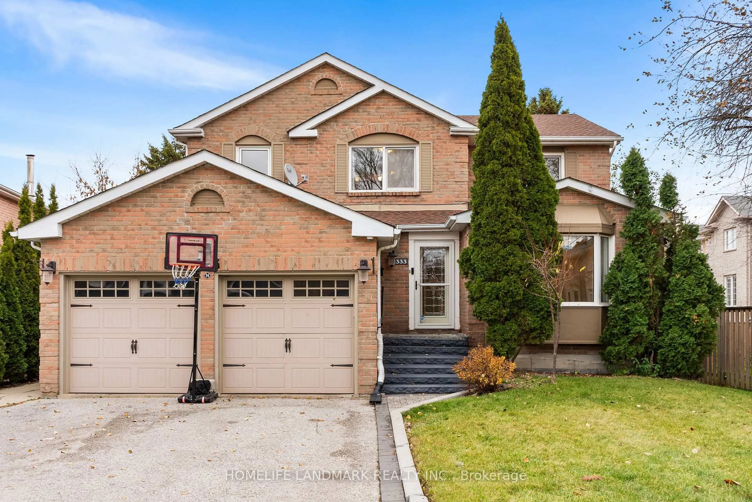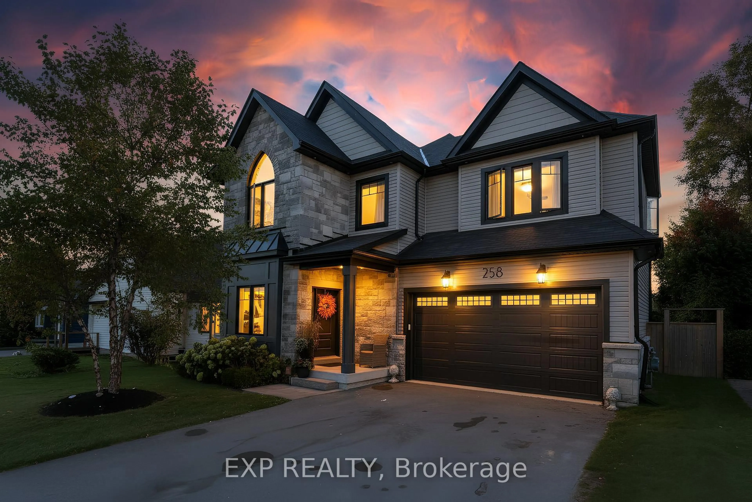One Of A Kind Where Elegance, Prestige & Charisma With Fabulous Upgrades All Rolled Into One! Rare opportunity To own Immaculate/Appealing 4+2 Bedroom DETACHED HOME on Quiet Street in the prestigious Glenway community of Newmarket.The main floor boasts an expansive open-concept layout, perfect for everyday living & entertainment, with high ceilings, beautiful hardwood flooring and lots of natural light throughout. The gourmet kitchen features stainless steel appliances, quartz counter tops & an island for the entire family. The dining room provides an elegant space for hosting memorable family dinners. The main floor office is a perfect work-from-home set up. Upstairs the spacious primary bedroom comes with a generous walk-incloset & a 5pc ensuite. 2 Bedrooms are joined by a semi ensuite bathroom, perfect for siblings or guests sharing rooms. The 4th bedroom has a 3pc ensuite for added convenience and privacy.The finished basement comes with a fully equipped in-law or nanny suite, providing an additional bedroom, a rec room & a gorgeous 2nd kitchen, laminate flooring throughout. This spacious basement will make the total livable space of this home 3936sf!Separate Entrance to Basement Can Be Added.The backyard is a great space to enjoy summer BBQs and entertain family and friends on the deck.Minutes from Upper Canada Mall, Major hwys 404 & 400, top rated schools with school bus routes, public transportation, golf, parks, South Lake hospital, Costco, restaurants & much more entertainment.
Inclusions: Stove x 2, refrigerator x 2, white bar fridge (main fl kitchen)dishwasher, microwave, washer x 2 & dryer x 2. All window coverings, All ELFs, A/C, Furnace.
