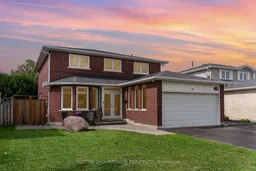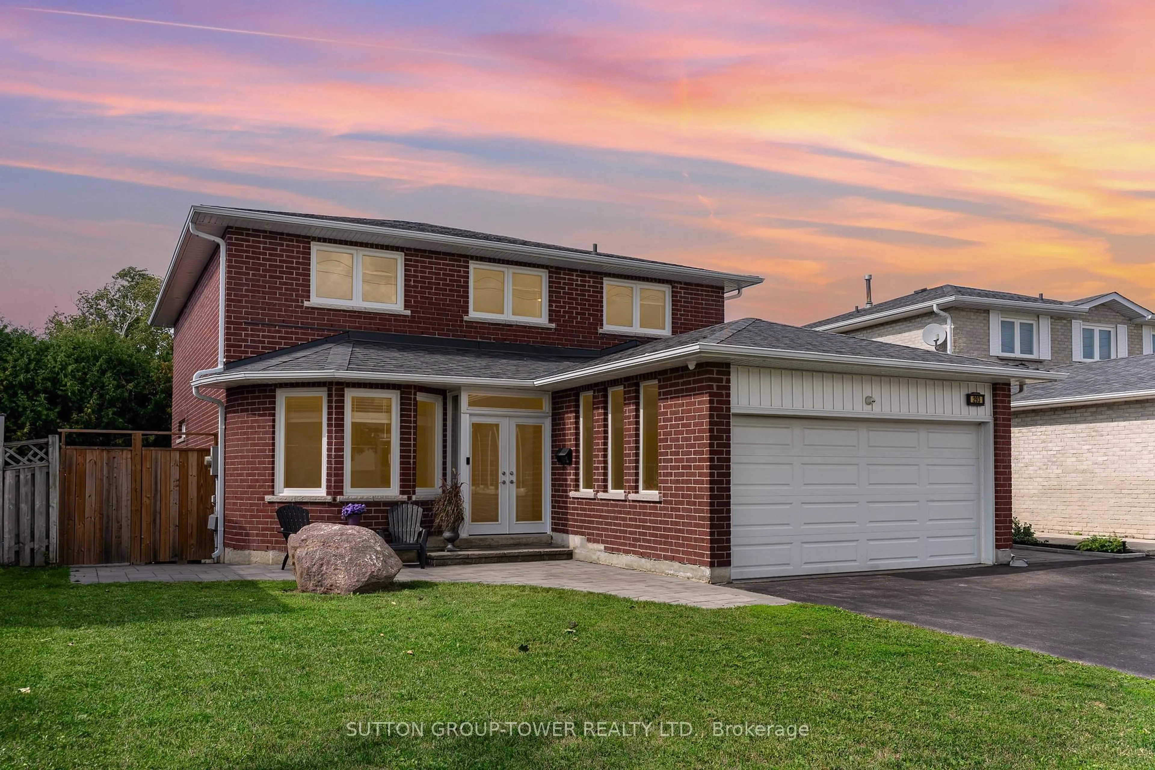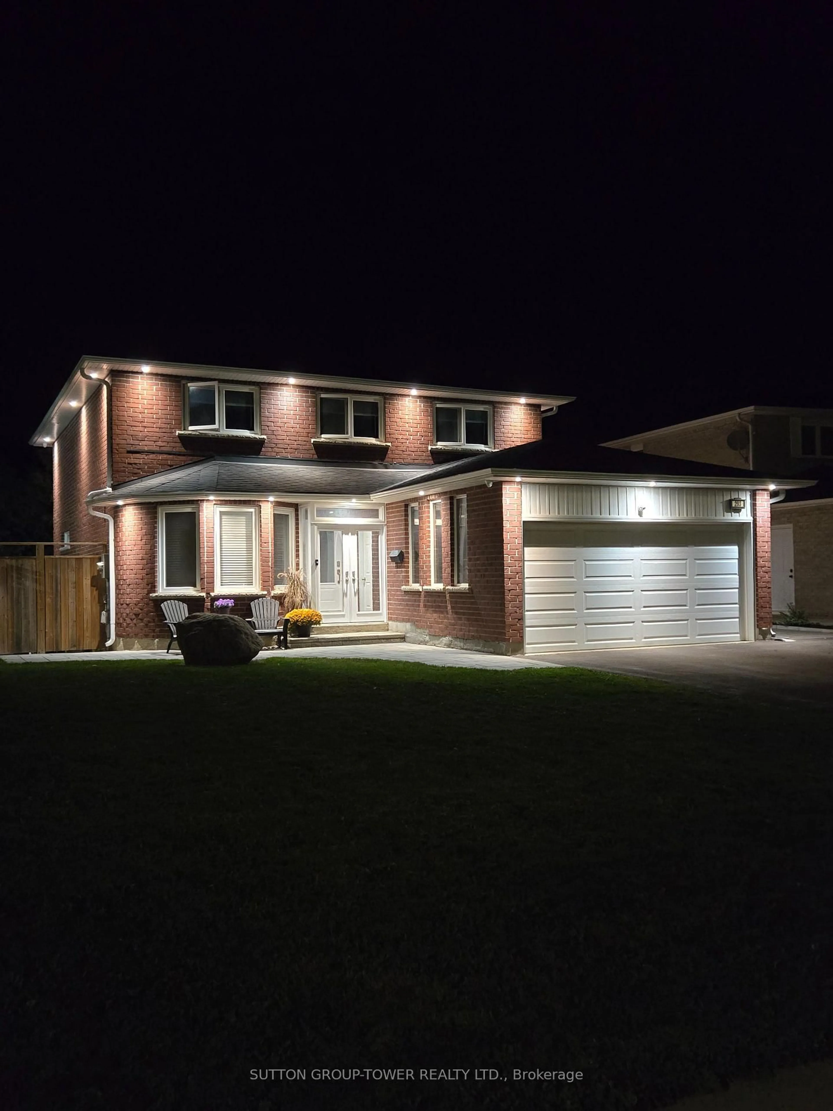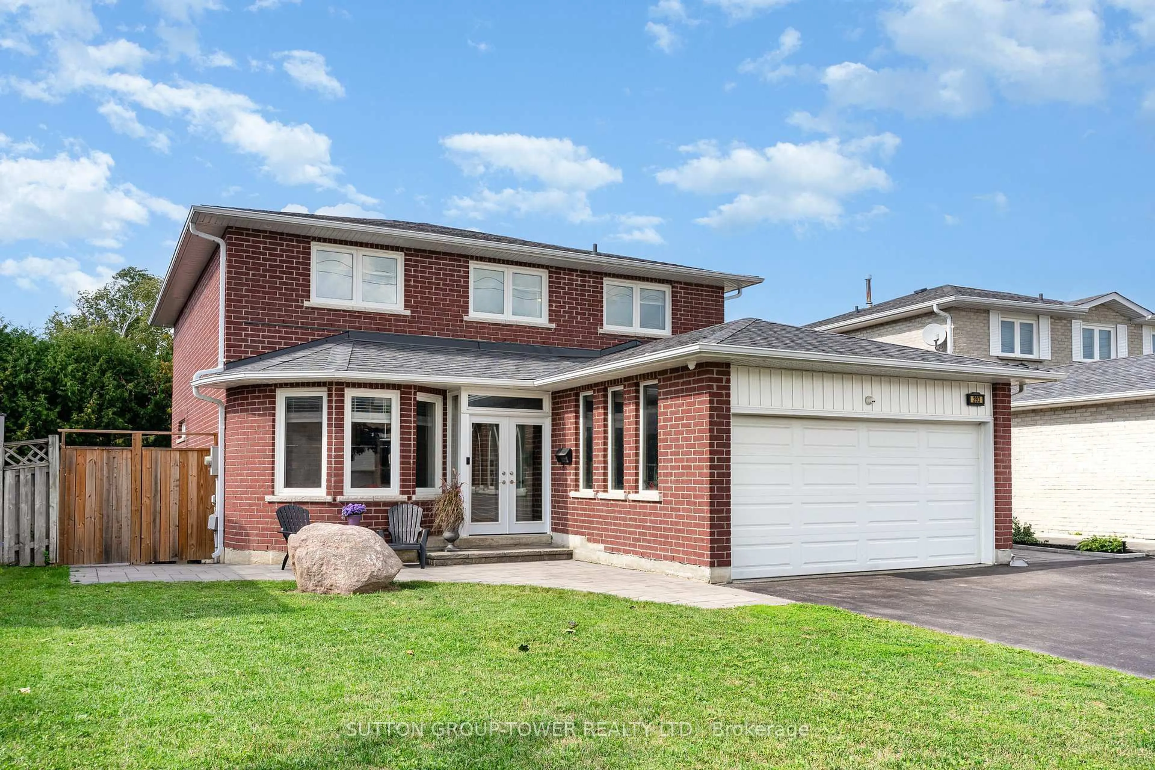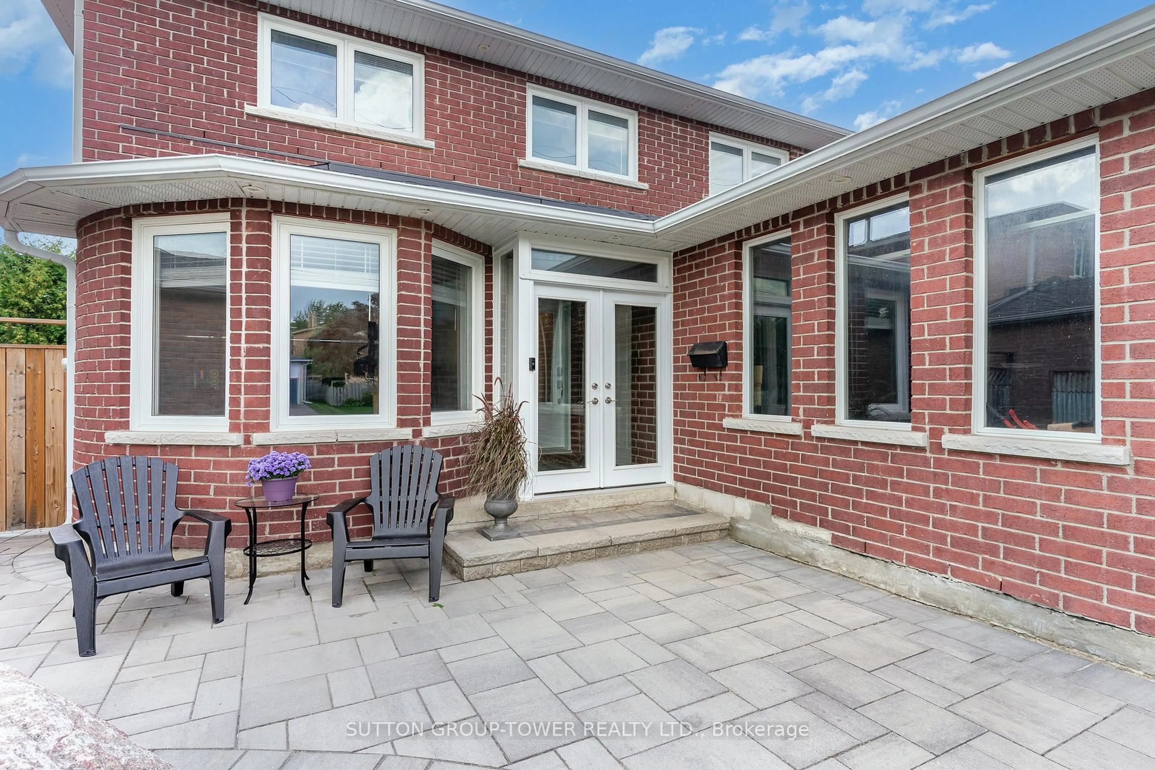293 London Rd, Newmarket, Ontario L3Y 6L3
Contact us about this property
Highlights
Estimated valueThis is the price Wahi expects this property to sell for.
The calculation is powered by our Instant Home Value Estimate, which uses current market and property price trends to estimate your home’s value with a 90% accuracy rate.Not available
Price/Sqft$608/sqft
Monthly cost
Open Calculator
Description
Beautiful All Brick 4 Bedroom With Home Finished Basement Nestled In The Heart Of Newmarket. Close To All Amenities And Hospital. Resort Like 14x34' Salt Water Inground Pool With Outdoor Kitchen/ Gas BBQ Perfect To Host Summer Parties Or Just Have Your Own Cottage Like Experience In The Backyard. 11x14 Gazebo With Ceiling Fan There For All Year Round. Solar And Rocky Pool Comes Reel For A Quick Storage. Home Has 2 Kitchens With App 2nd Income In Lower Level. Central Vacuum In Kick Plate In Kitchen And 2nd Levels. Home Is Turnkey With Thousands Spent On Renovated Kitchen And Floors. Extended 6 Car Driveway Is Ample Parking. Enjoy Newmarket's Nest.
Property Details
Interior
Features
Main Floor
Family
3.08 x 6.22Dining
6.13 x 3.6Kitchen
3.26 x 4.11Living
3.08 x 6.31Exterior
Features
Parking
Garage spaces 2
Garage type Attached
Other parking spaces 6
Total parking spaces 8
Property History
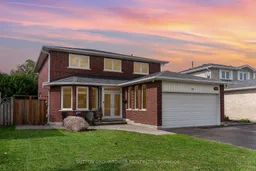 43
43