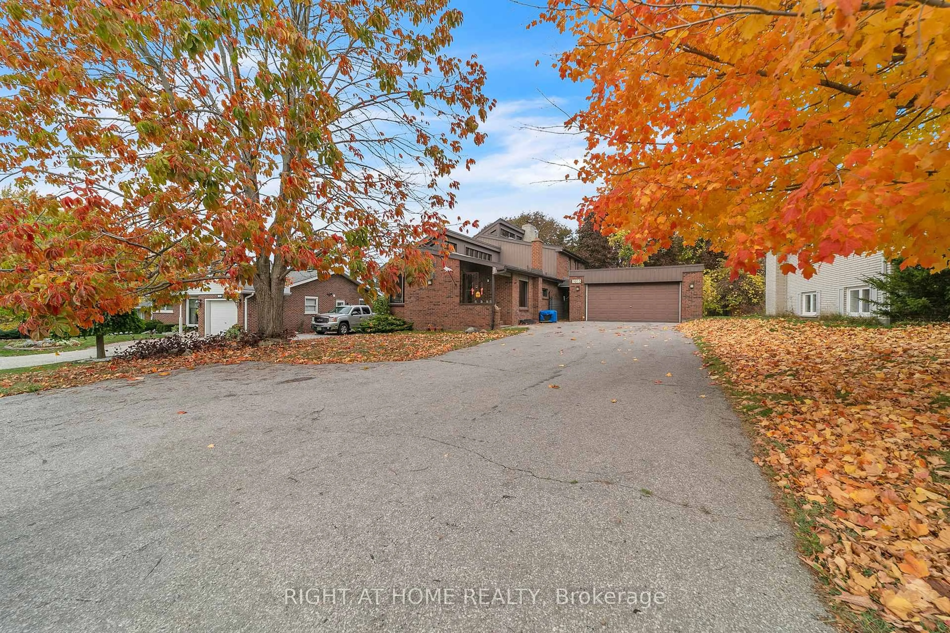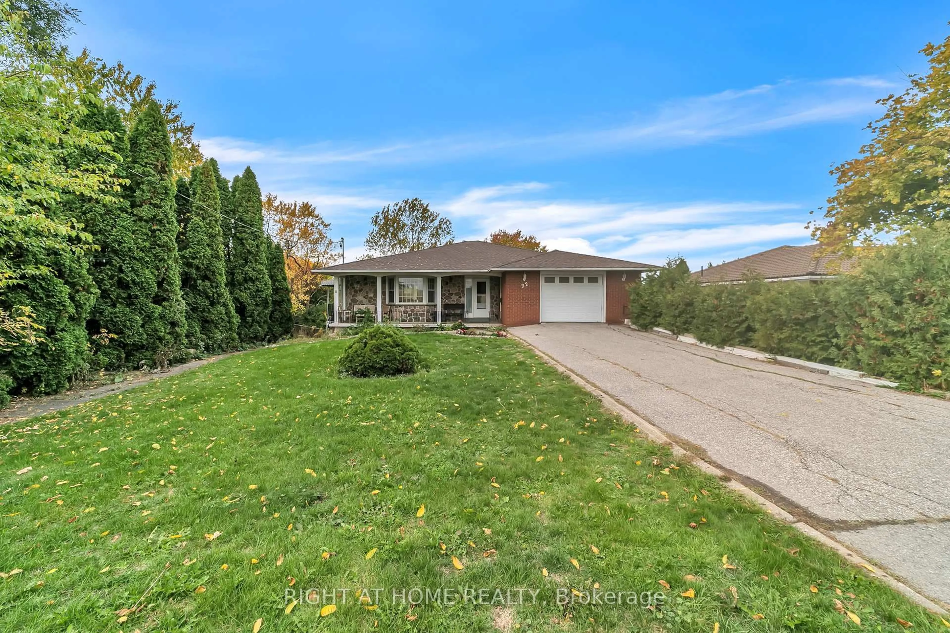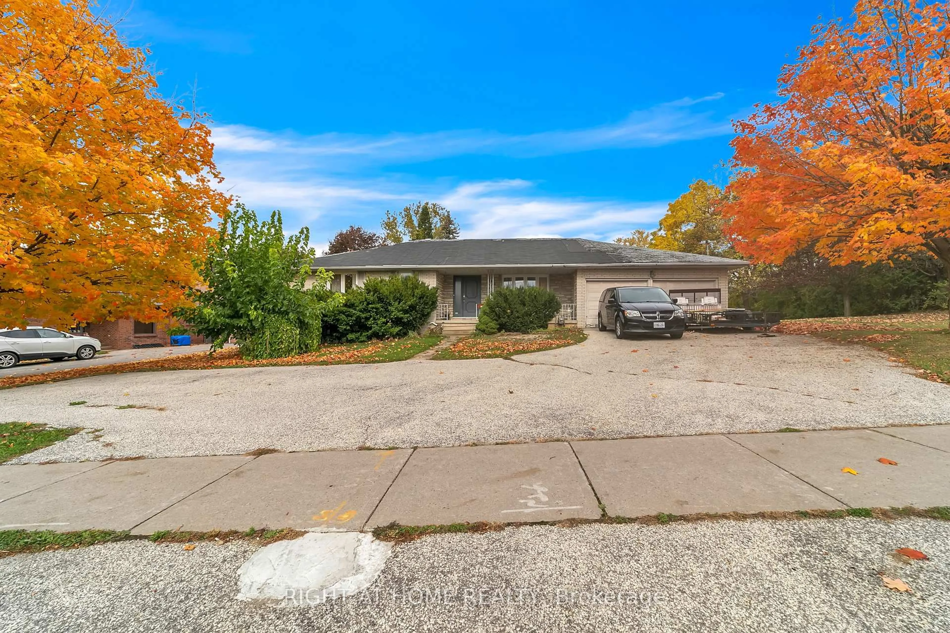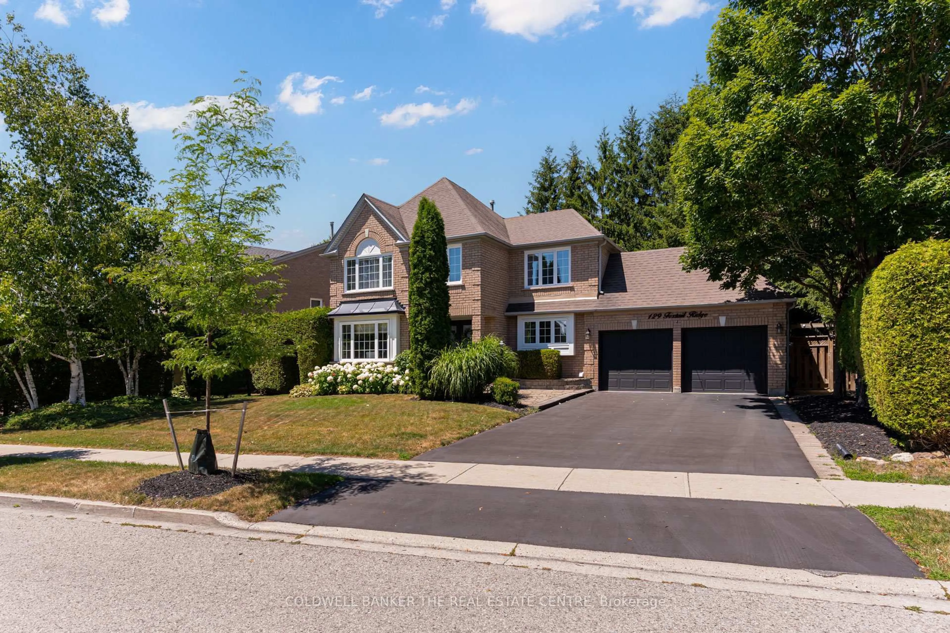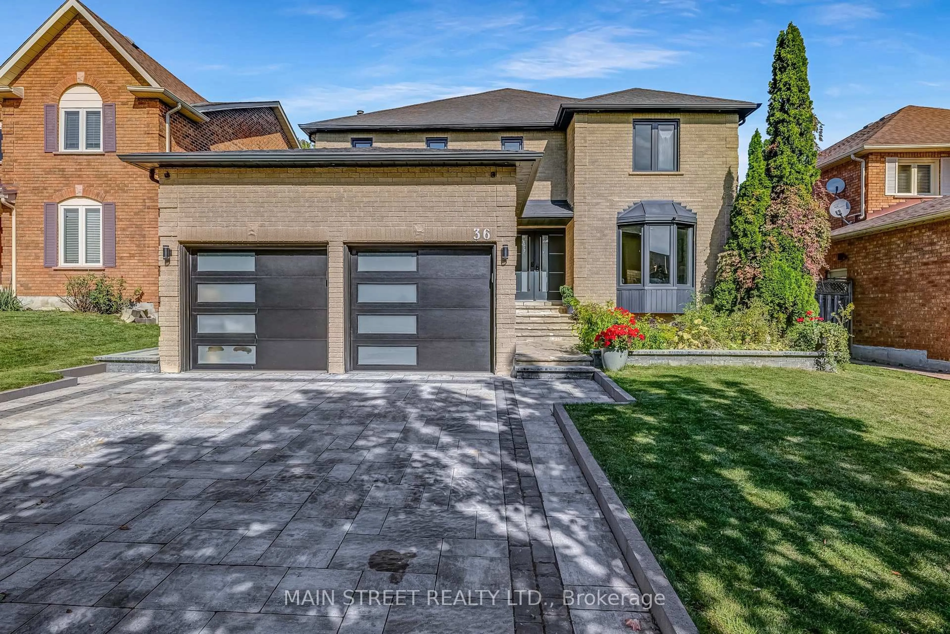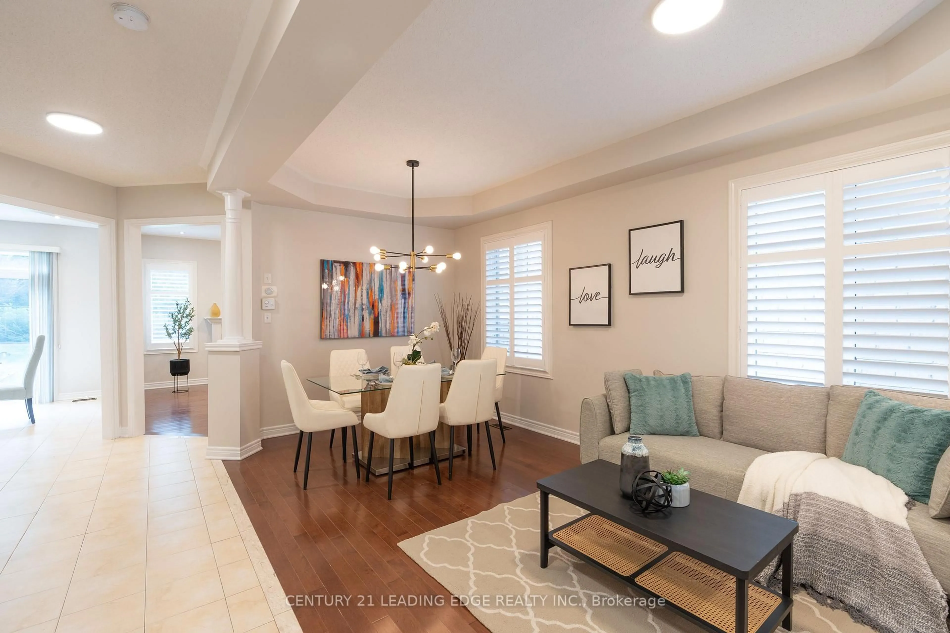This stunning detached home, beautifully maintained and move-in ready, backs onto a RAVINE and pond area, offering serene views and exceptional privacy. The bright and spacious layout features a modern eat-in kitchen with stainless steel appliances, seamlessly flowing to a large entertainers deck and private fenced backyard. The professionally finished lower level includes a private in-law/nanny/student suite with ensuite, a generous recreation/entertainment room, and a utility/workshop area. Additional highlights include main floor laundry with direct garage access, central vacuum, and two fireplaces. Extensively updated in recent years: roof(2020), modern kitchen (2021), central A/C(2019), upgraded main floor flooring (2021), stylish entrance door (2018), fresh paint with pot lights, and appliances, Further enhancements include a water softener with filtration system, humidifier (2021), all windows replaced, a low-maintenance composite deck, energy-efficient furnace, and a refinished basement with new flooring and paint, offering true move-in ready comfort and peace of mind .
Inclusions: All Appliances Included: Stainless steel stove, fridge, microwave, hood fan, and dishwasher; washer and dryer; all window coverings and light fixtures; billiard/pool table; ping pong table, backyard furniture and water softener with filtration system
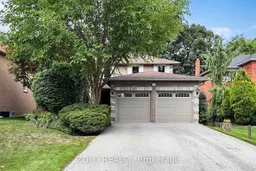 45
45

