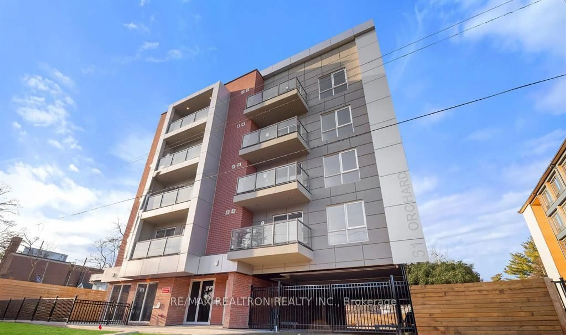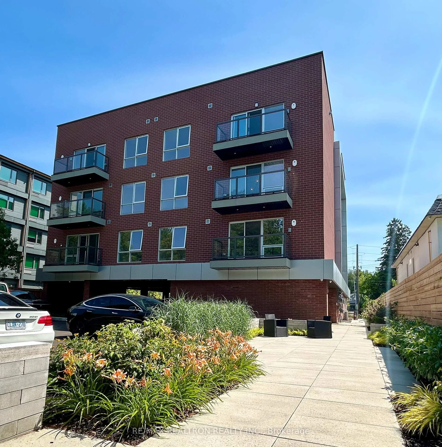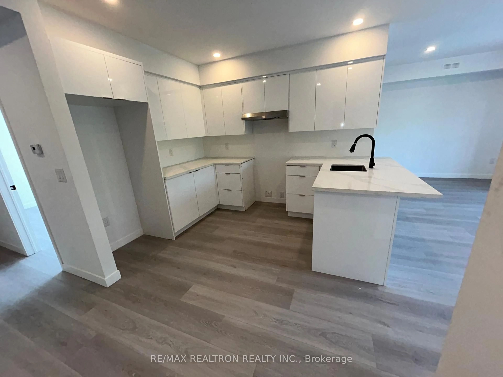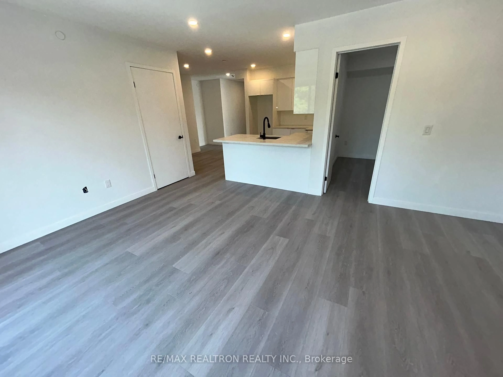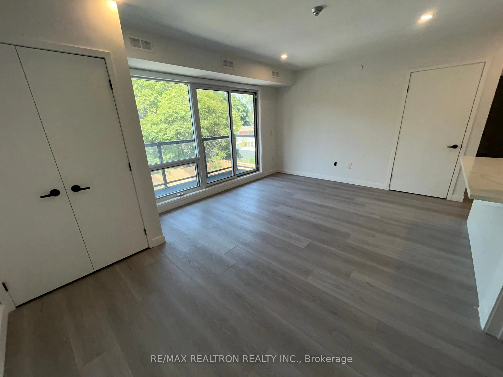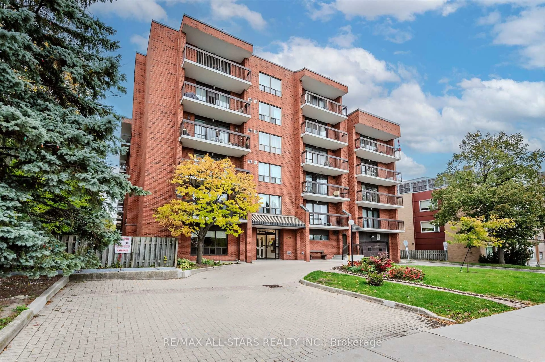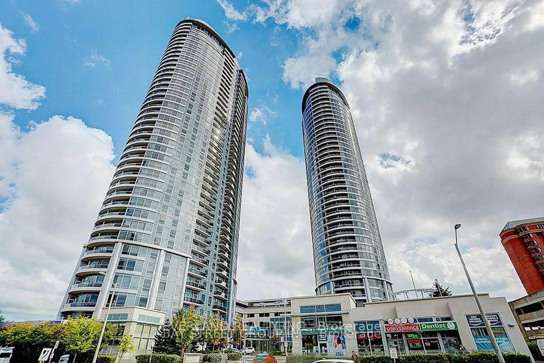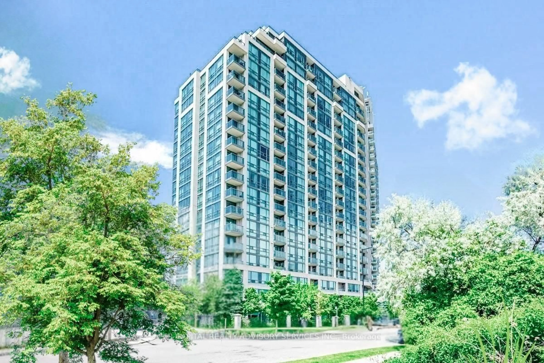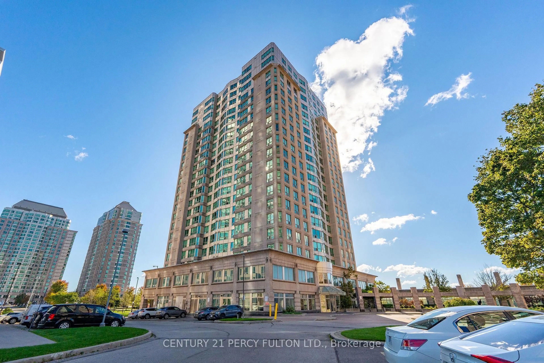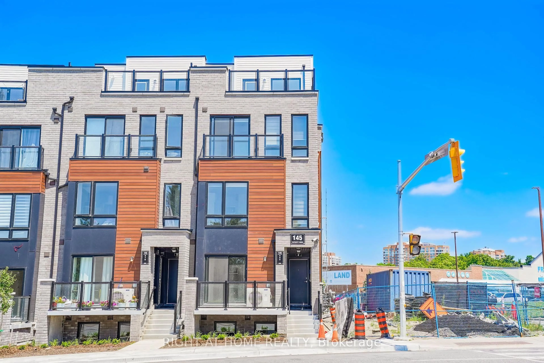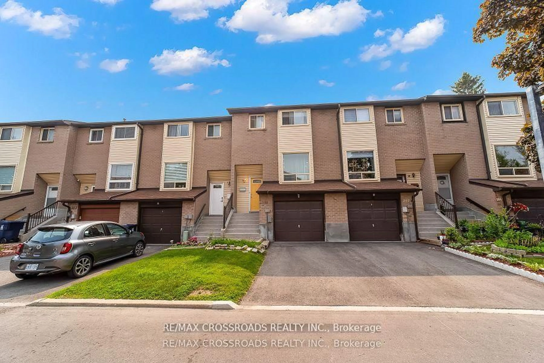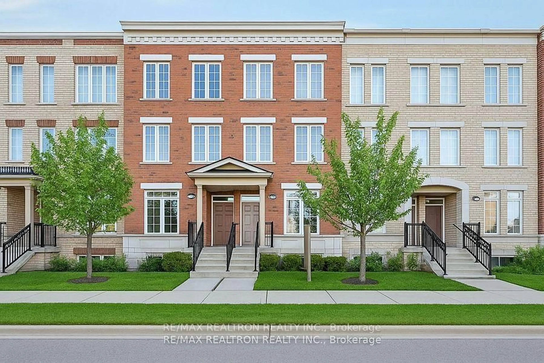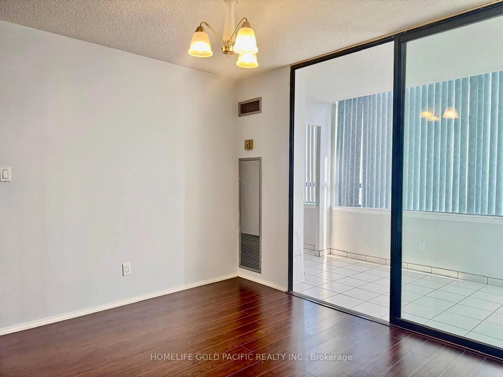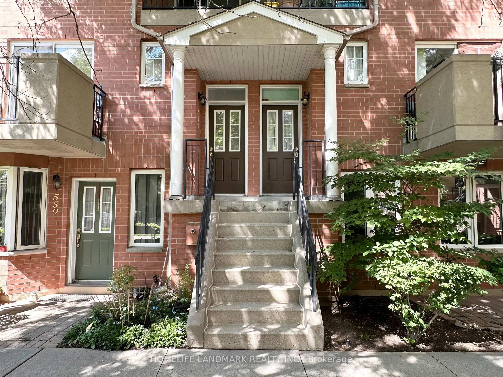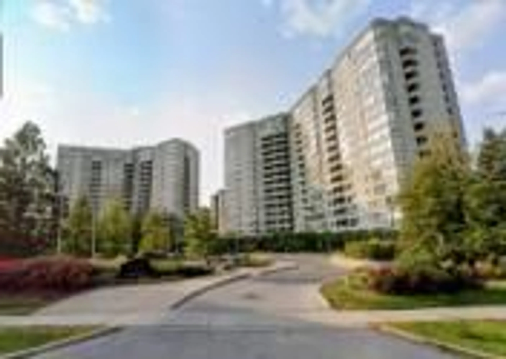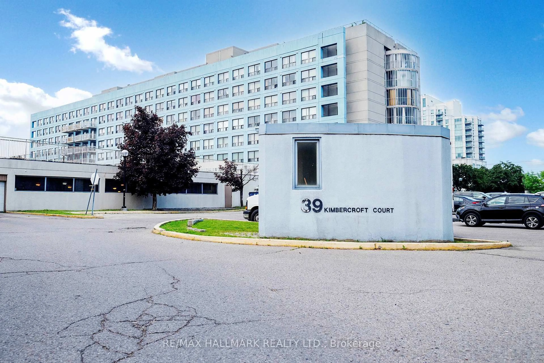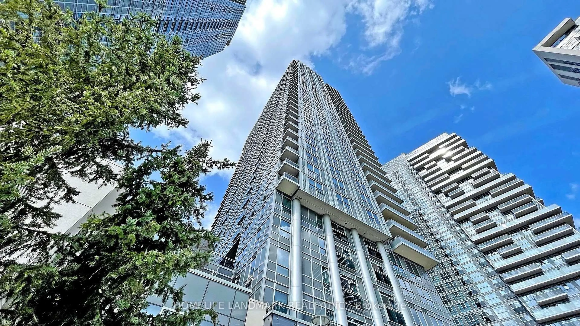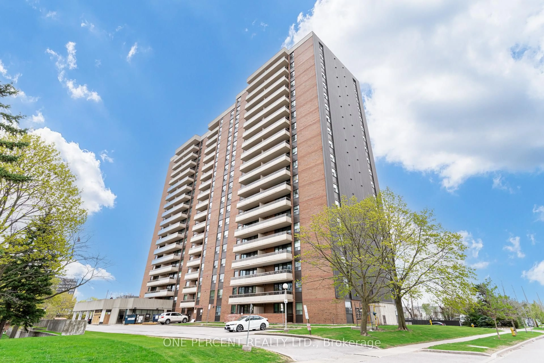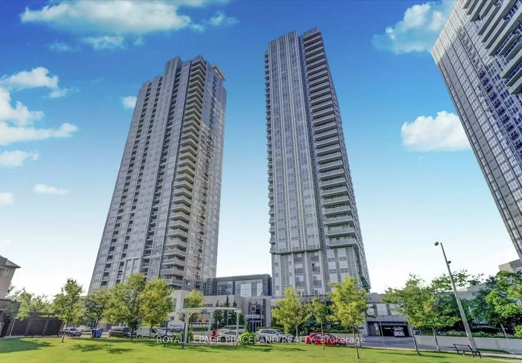61 Orchard Park Dr #302, Toronto, Ontario M1E 0C8
Contact us about this property
Highlights
Estimated valueThis is the price Wahi expects this property to sell for.
The calculation is powered by our Instant Home Value Estimate, which uses current market and property price trends to estimate your home’s value with a 90% accuracy rate.Not available
Price/Sqft$692/sqft
Monthly cost
Open Calculator

Curious about what homes are selling for in this area?
Get a report on comparable homes with helpful insights and trends.
+6
Properties sold*
$488K
Median sold price*
*Based on last 30 days
Description
New!, Large 2-bedroom plus Den/Bedroom, Corner unit, with 2-bath luxury suite at 61 Orchard Park, Boutique building in sought-after West Hill. Very rare building with only 14 units. modern finishes throughout. Smooth ceilings with led pot lighting throughout. Enjoy a chef-inspired kitchen with quartz countertops and stainless steel appliances. Premium flooring throughout, The open layout features private balcony access, a spa-style ensuite, a flexible second bedroom. & den can be used as a 3rd bedroom or home office. Located just steps from U of T Scarborough, scenic parks, shops, and the lakefront. With easy access to GO transit, Hwy 401, and the upcoming LRT, commuting downtown is seamless. Whether you're a first-time buyer, downsizing from a larger home, or investor, this is smart, stylish living in a rapidly growing neighbourhood. Note! the Virtual Tour is of the same model on the 2nd floor
Property Details
Interior
Features
Main Floor
Dining
2.56 x 3.07Breakfast Area / Large Window / Combined W/Family
Living
5.12 x 3.9Large Window / W/O To Balcony / Vinyl Floor
Br
3.38 x 3.394 Pc Ensuite / W/I Closet / Large Window
Den
2.37 x 2.98Exterior
Features
Parking
Garage spaces -
Garage type -
Total parking spaces 1
Condo Details
Amenities
Bbqs Allowed, Community BBQ, Gym
Inclusions
Property History
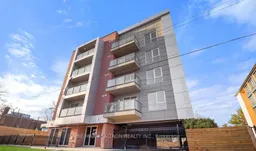 9
9