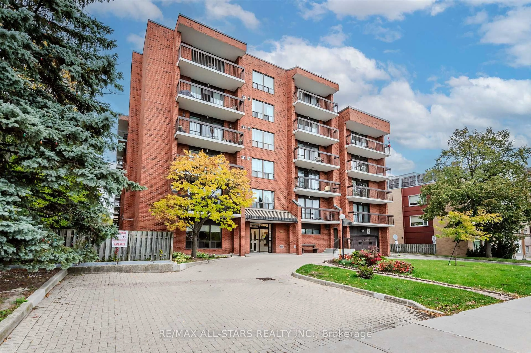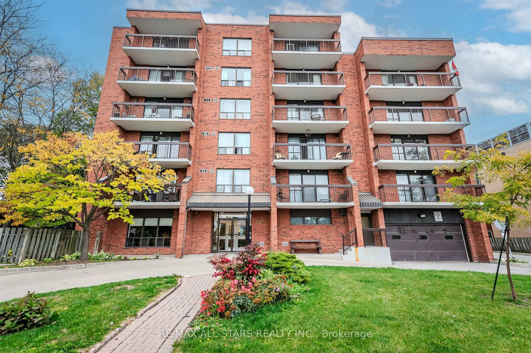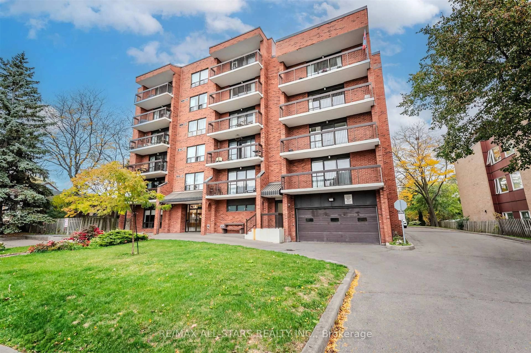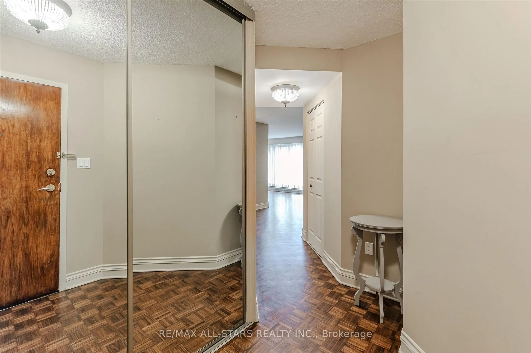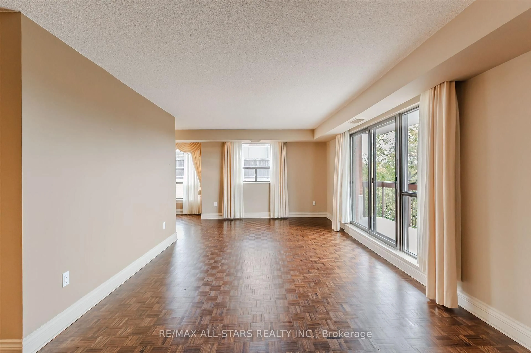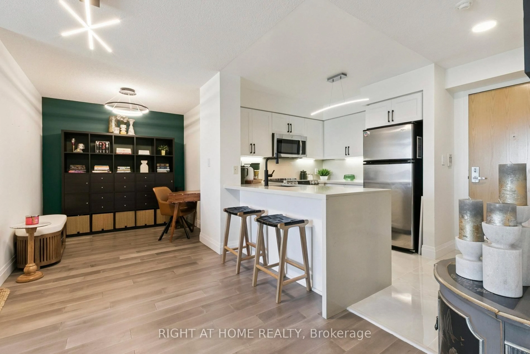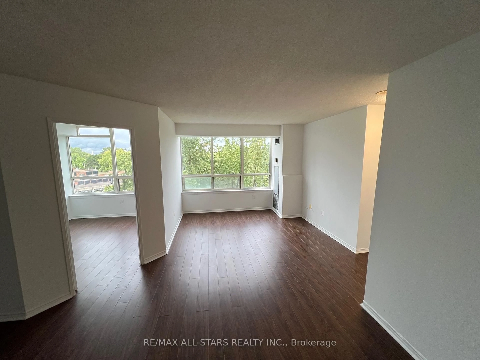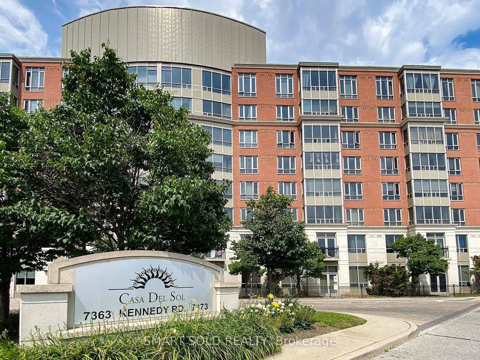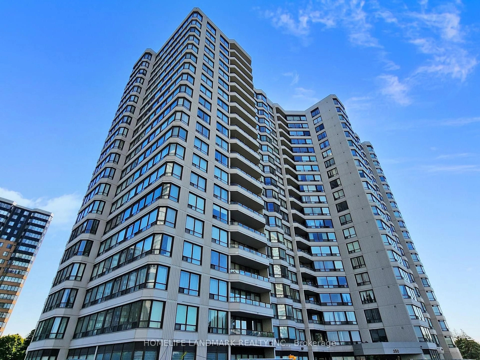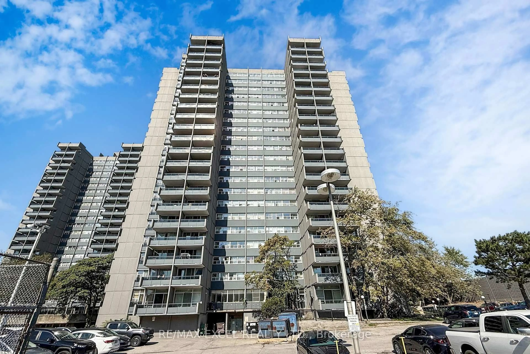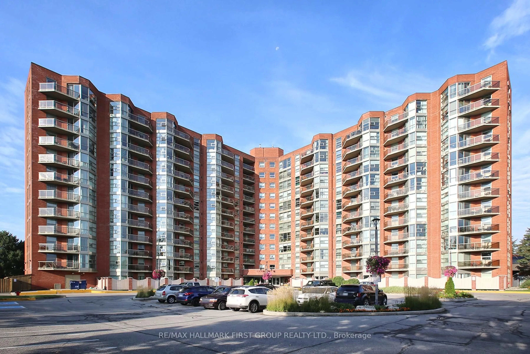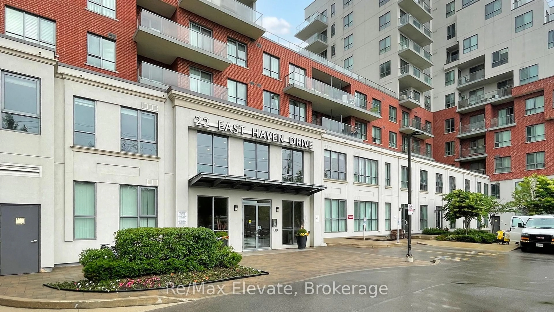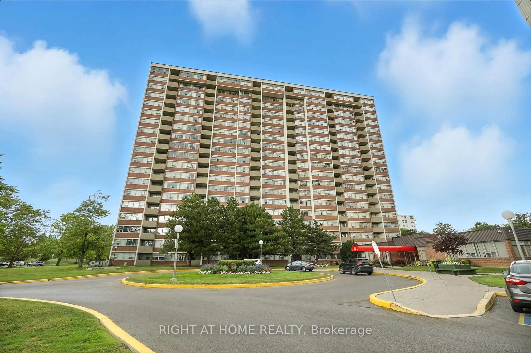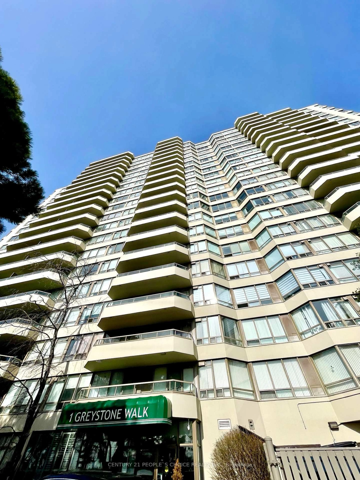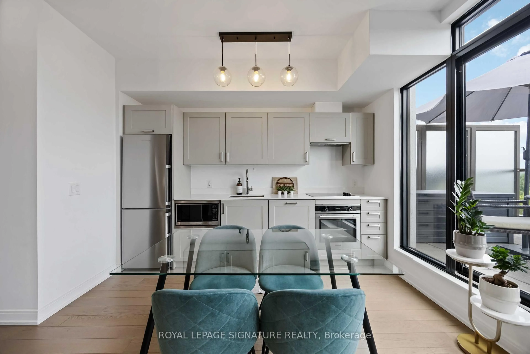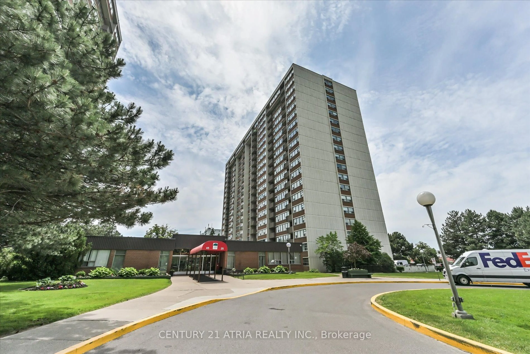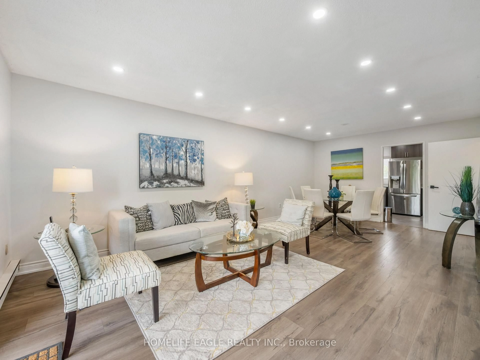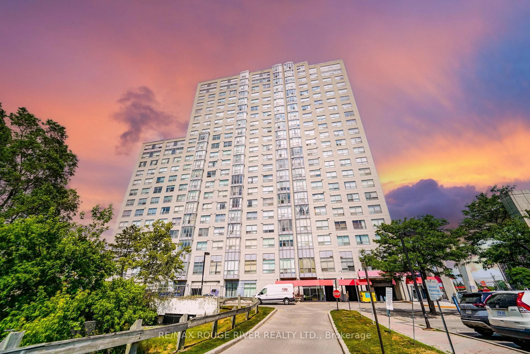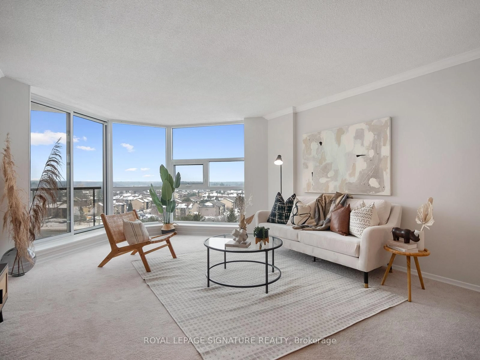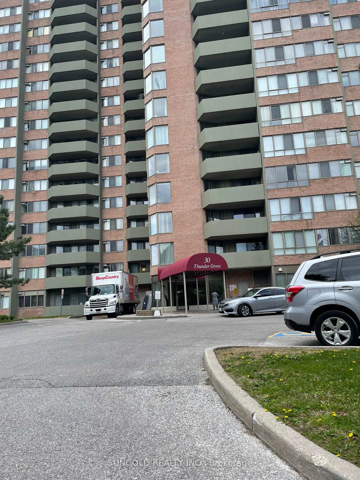3734 St Clair Ave #407, Toronto, Ontario M1M 1T7
Contact us about this property
Highlights
Estimated valueThis is the price Wahi expects this property to sell for.
The calculation is powered by our Instant Home Value Estimate, which uses current market and property price trends to estimate your home’s value with a 90% accuracy rate.Not available
Price/Sqft$527/sqft
Monthly cost
Open Calculator

Curious about what homes are selling for in this area?
Get a report on comparable homes with helpful insights and trends.
+5
Properties sold*
$580K
Median sold price*
*Based on last 30 days
Description
Rarely offered 2-bedroom, 2-bathroom corner suite in an exclusive boutique building of just 36 units in desirable Cliffcrest. This spacious, well-designed layout is perfect for those seeking a larger condominium without sacrificing comfort, privacy, or community. Enjoy a beautifully renovated kitchen and bathrooms, en-suite laundry, and bright south-facing windows that fill the space with natural light. Step outside to your generous private balcony-ideal for morning coffee or evening relaxation. The building offers underground parking and impressive amenities, including a rooftop garden with BBQ area, party room, workshop, and library. Located steps to transit, shopping, parks, schools, and minutes to Bluffers Park Beach and the Scarborough Bluffs, this home offers both convenience and lifestyle. A fantastic opportunity for downsizers or anyone seeking a quiet, low-maintenance place to call home. Some photos are virtually staged.
Property Details
Interior
Features
Flat Floor
Living
7.35 x 5.95South View / W/O To Balcony / Parquet Floor
Dining
2.84 x 2.38L-Shaped Room / Parquet Floor / East View
Kitchen
3.07 x 2.29Granite Counter / Renovated / Pantry
Primary
5.63 x 3.293 Pc Ensuite / W/I Closet / Parquet Floor
Exterior
Features
Parking
Garage spaces 1
Garage type Underground
Other parking spaces 0
Total parking spaces 1
Condo Details
Amenities
Community BBQ, Party/Meeting Room, Rooftop Deck/Garden
Inclusions
Property History
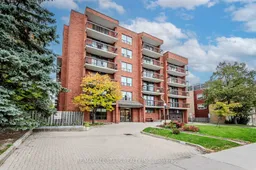 36
36