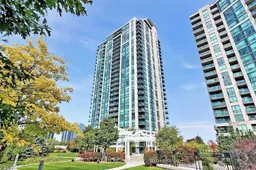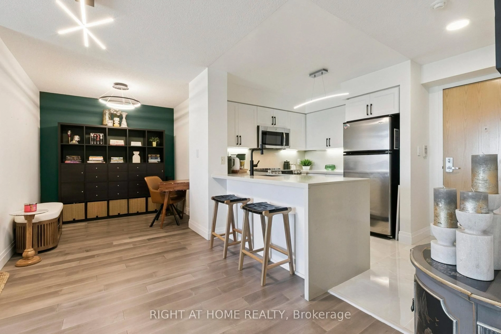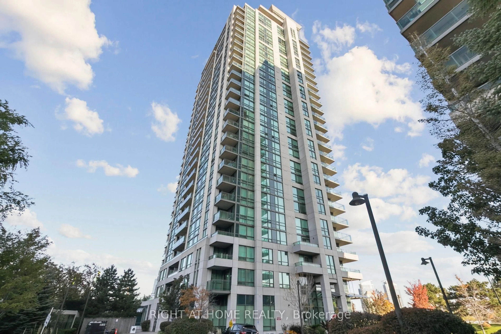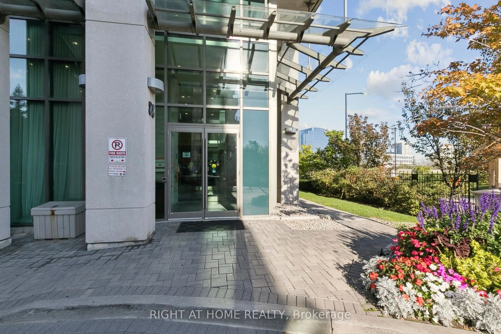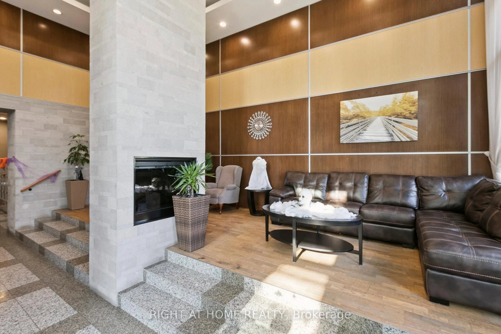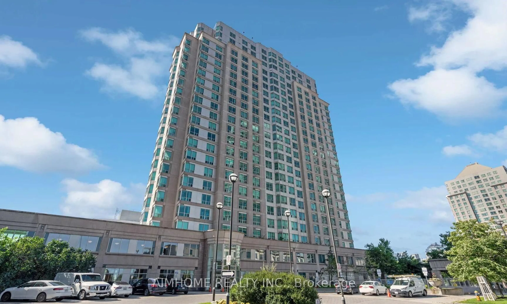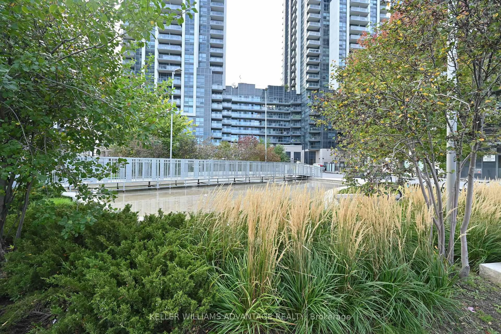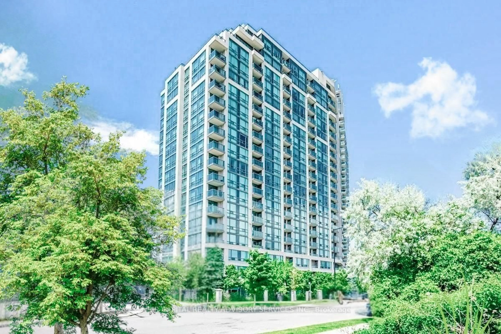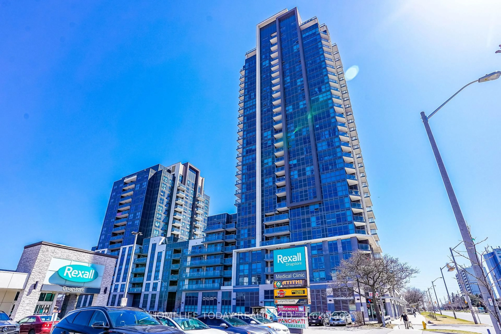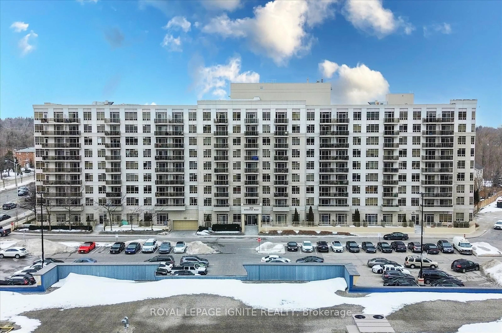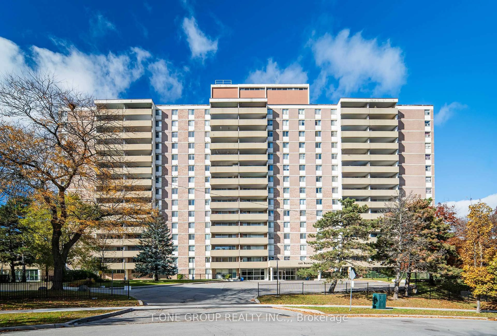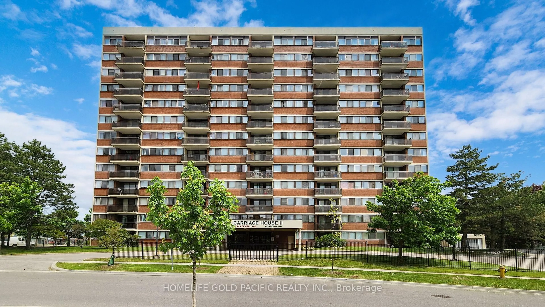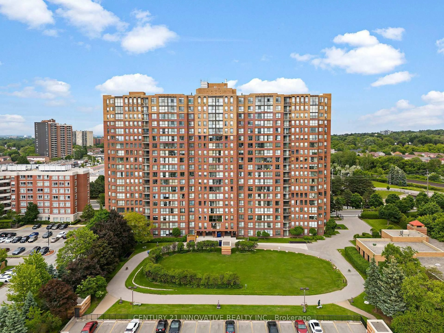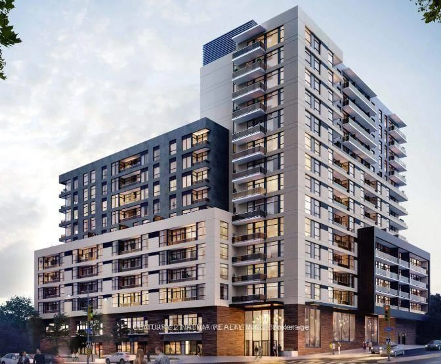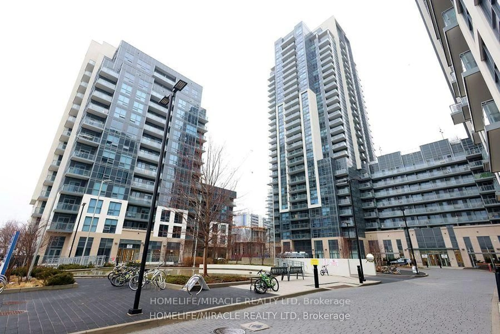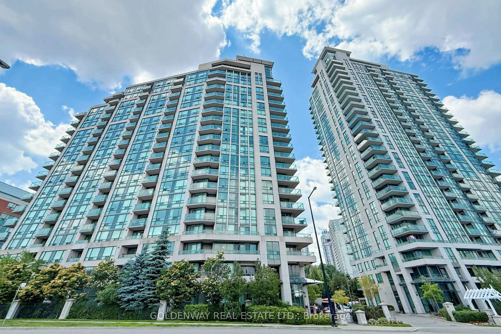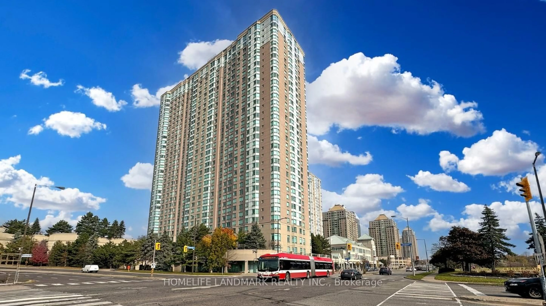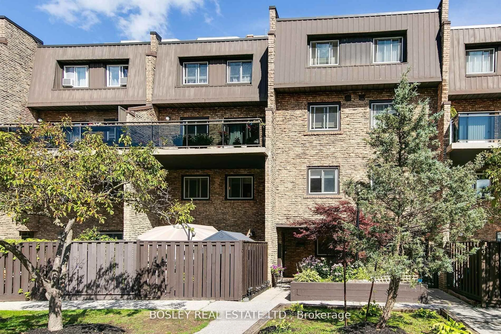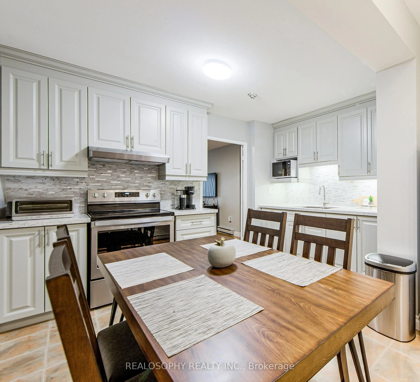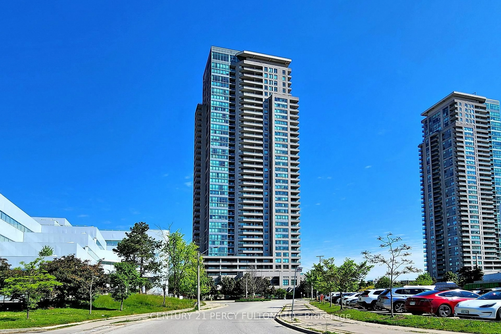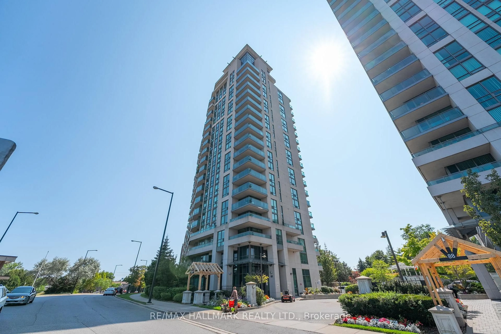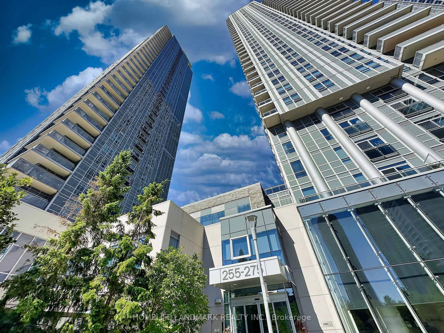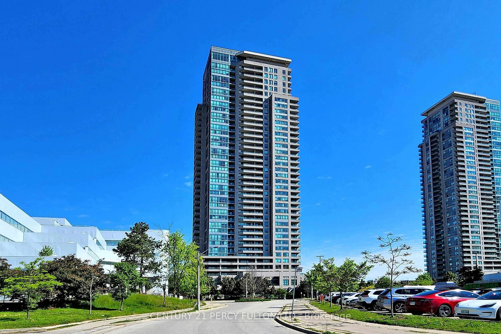88 Grangeway Ave #2106, Toronto, Ontario M1H 0A2
Contact us about this property
Highlights
Estimated valueThis is the price Wahi expects this property to sell for.
The calculation is powered by our Instant Home Value Estimate, which uses current market and property price trends to estimate your home’s value with a 90% accuracy rate.Not available
Price/Sqft$774/sqft
Monthly cost
Open Calculator

Curious about what homes are selling for in this area?
Get a report on comparable homes with helpful insights and trends.
+18
Properties sold*
$550K
Median sold price*
*Based on last 30 days
Description
Enter a realm of modern luxury in this 1-bed + den, 1-bath condo, a 638 sq. ft haven of style that's in turnkey move-in condition. Experience the airy, open-concept living space, with thoughtful upgrades to lighting that create a spa-like feel for your end-of-day relaxation, floor-to-ceiling windows, and unobstructed views. The open concept floor plan features $30,000 in recent upgrades (2025) to kitchen with stainless steel appliances, foyer, bathroom cabinets, shower, vanity, ceramic tiles, custom closet in bedroom, and shelving in den for ample storage. This above-average well-maintained home shows pride-of-ownership and has been freshly painted. The sleek accent wall with custom shelving adds a final touch of modern to the versatile den, large enough to fit a bed, home office or children's play area. Building Amenities include guest suites, gym/exercise room, indoor pool, media room, party/meeting room, visitor parking and 24/7 concierge. Local amenities include Scarborough Town Centre, TTC and GO Transit access, Cineplex theatre, Wal-Mart, restaurants, Metro Golf Sportsplex, restaurants, and excellent schools. Come check out this beautiful unit. You will not be disappointed! Parking and locker included.
Property Details
Interior
Features
Main Floor
Living
5.099 x 2.99hardwood floor / W/O To Balcony / Combined W/Dining
Dining
5.099 x 2.99hardwood floor / Renovated / Combined W/Living
Kitchen
3.59 x 2.69Ceramic Floor / Breakfast Bar / Stainless Steel Appl
Den
2.5 x 2.4hardwood floor / Led Lighting / Updated
Exterior
Features
Parking
Garage spaces 1
Garage type Underground
Other parking spaces 0
Total parking spaces 1
Condo Details
Inclusions
Property History
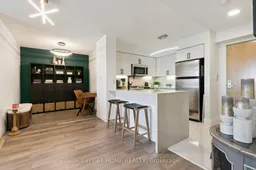 43
43