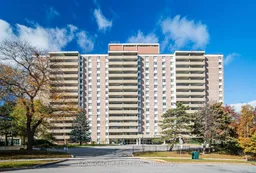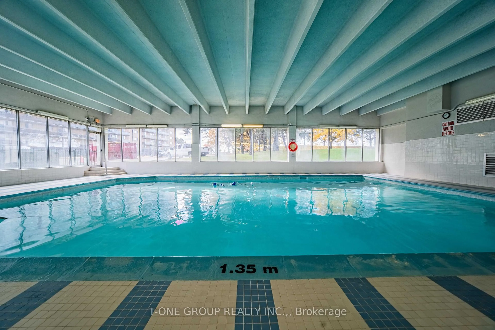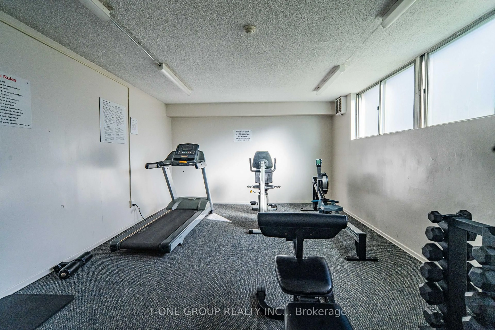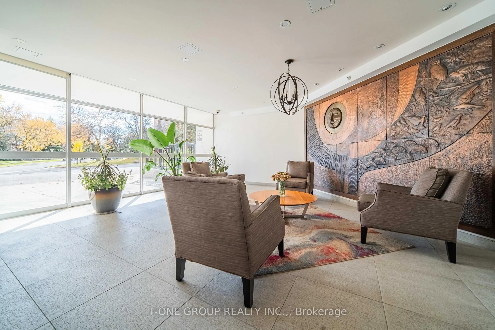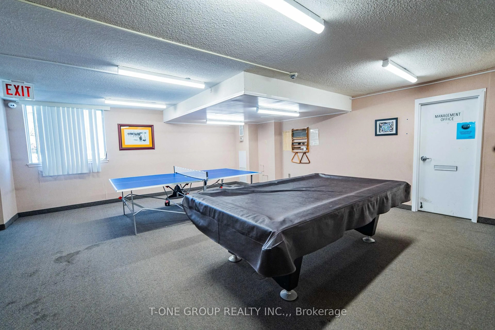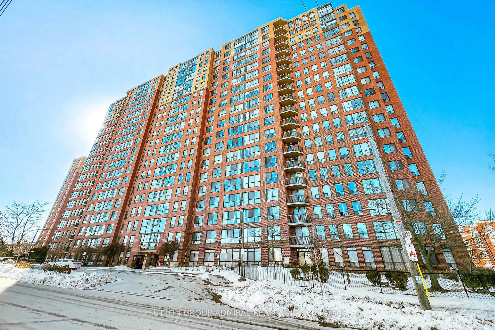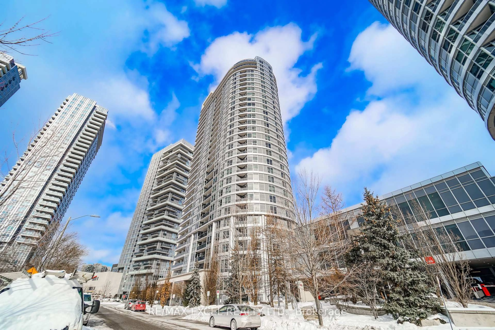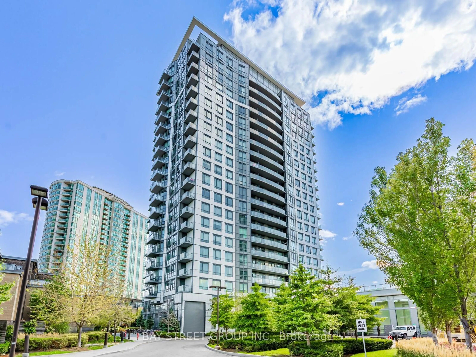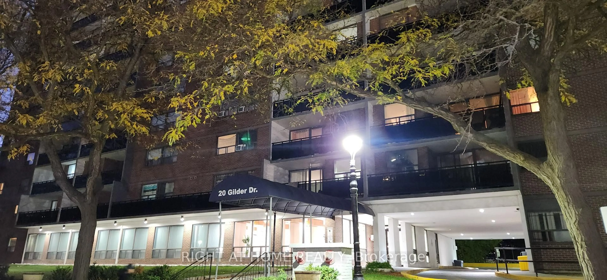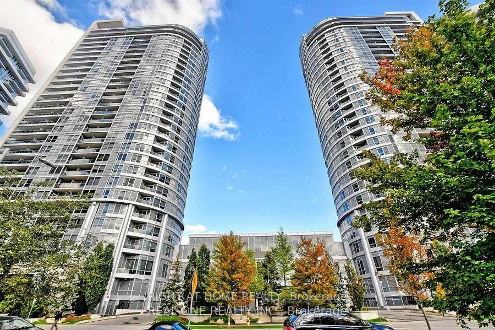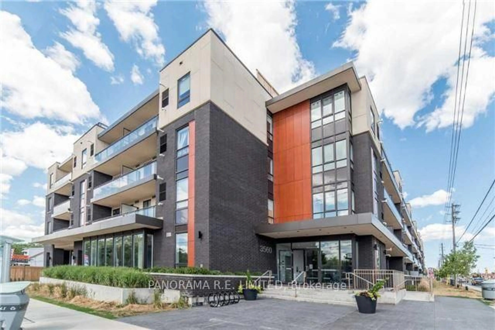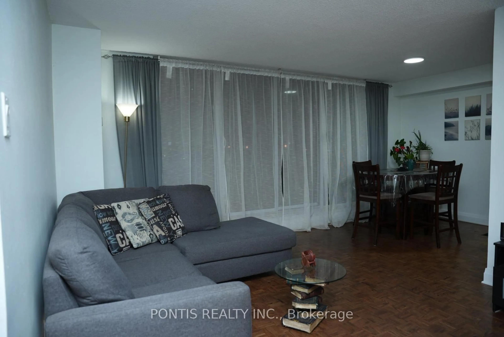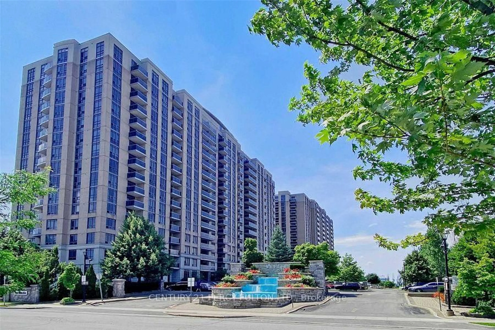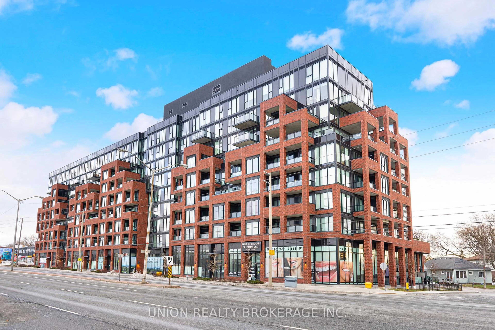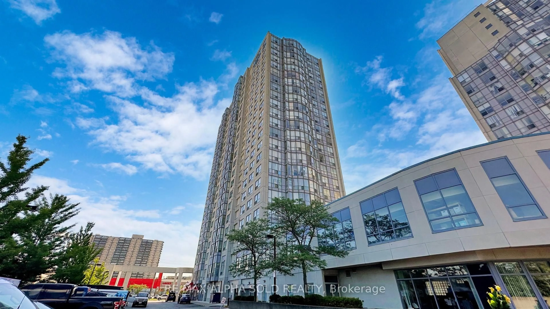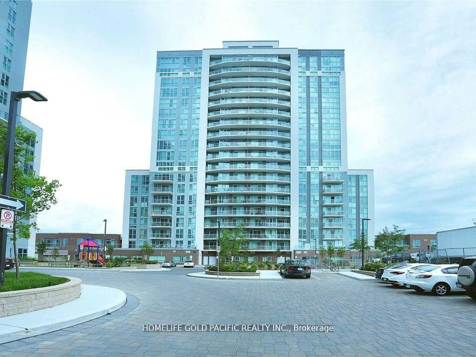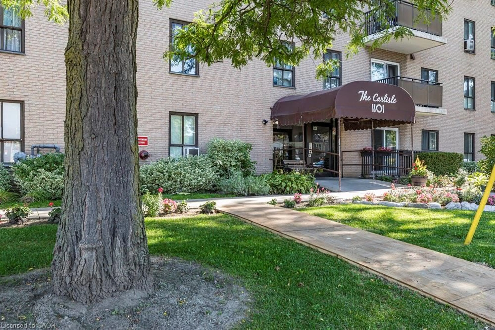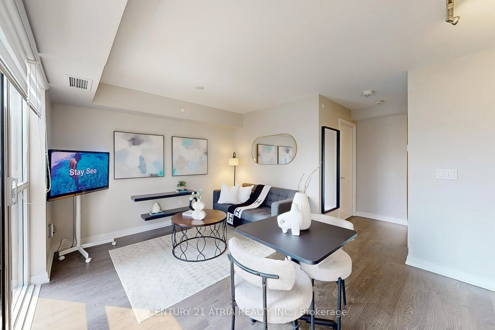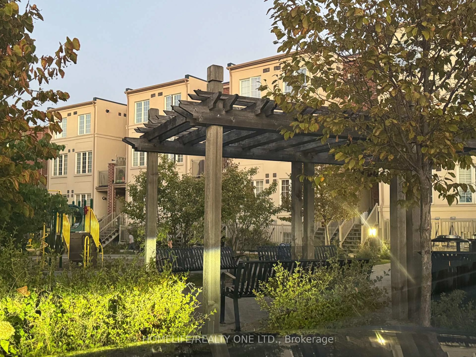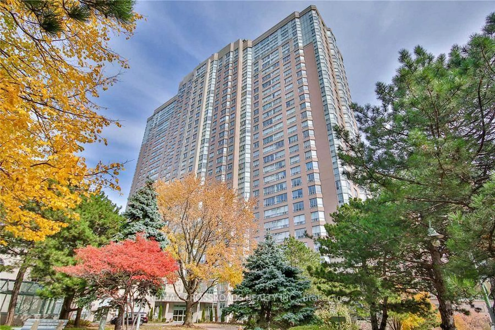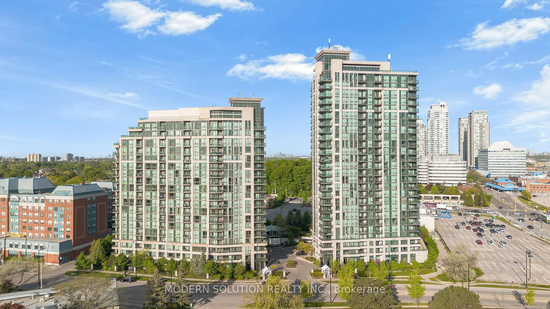120 Dundalk Dr #1510, Toronto, Ontario M1P 4V9
Contact us about this property
Highlights
Estimated valueThis is the price Wahi expects this property to sell for.
The calculation is powered by our Instant Home Value Estimate, which uses current market and property price trends to estimate your home’s value with a 90% accuracy rate.Not available
Price/Sqft$421/sqft
Monthly cost
Open Calculator
Description
Beautifully renovated and freshly painted 2-bedroom unit on the sub-penthouse level with a stunning, unobstructed view. Enjoy a large private balcony, brand-new light fixtures, and stylish new laminate flooring throughout. The kitchen and bathroom feature elegant granite countertops. Absolutely move-in ready. Prime location - just a 5-minute walk to 24-hour Metro, Foody Mart, banks, restaurants, Starbucks, and more. Easy access to Hwy 401 and surrounded by a mature, well-established neighbourhood.
Property Details
Interior
Features
Ground Floor
Living
5.44 x 3.66Combined W/Dining / W/O To Balcony / Laminate
Dining
3.0 x 2.5Combined W/Living / Laminate
Kitchen
3.42 x 2.4Stainless Steel Appl / Backsplash / Granite Counter
2nd Br
3.9 x 2.86Laminate / Large Closet
Exterior
Features
Parking
Garage spaces -
Garage type -
Total parking spaces 1
Condo Details
Amenities
Exercise Room, Indoor Pool, Recreation Room, Sauna, Visitor Parking
Inclusions
Property History
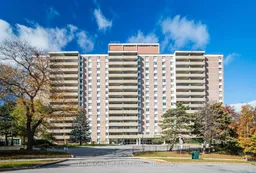 24
24