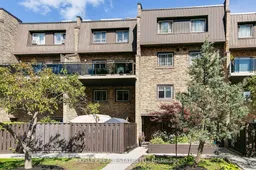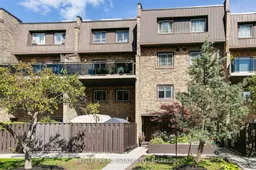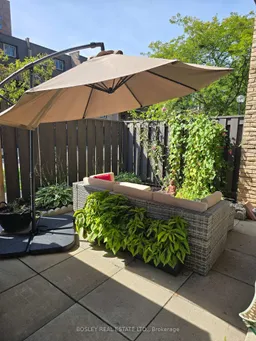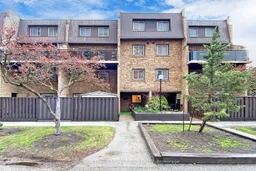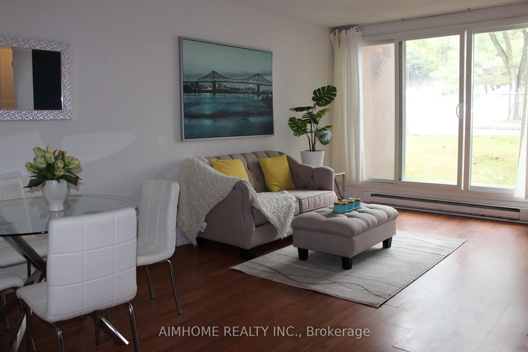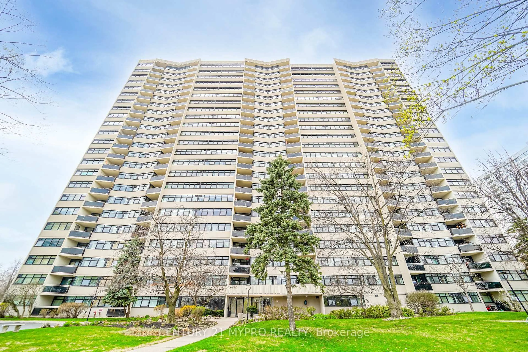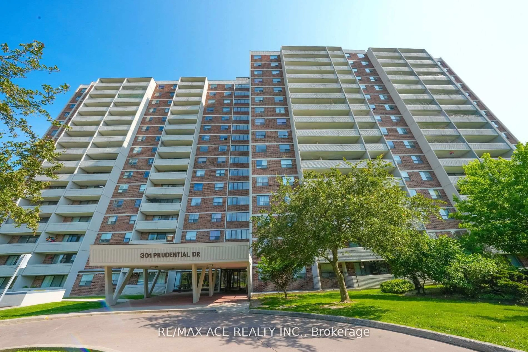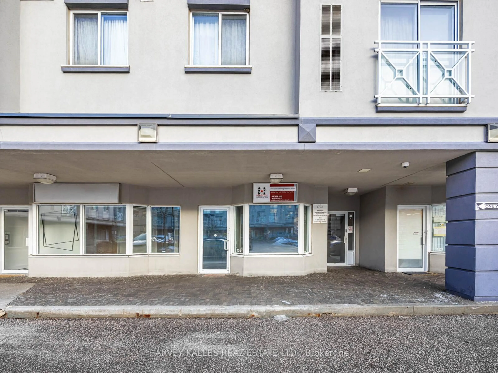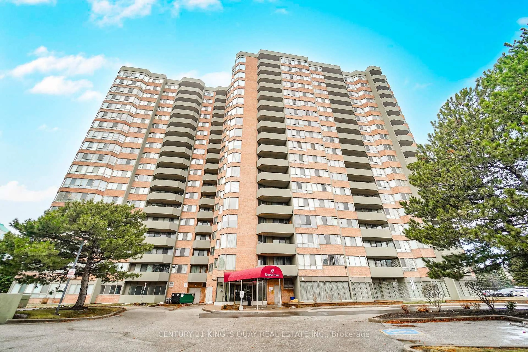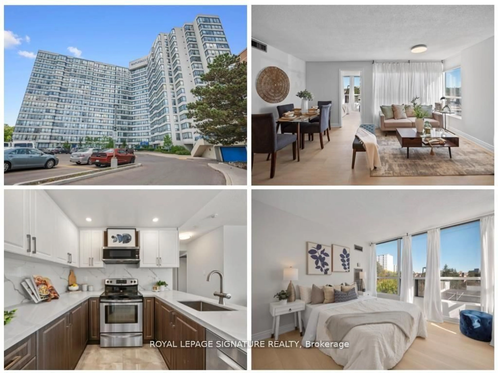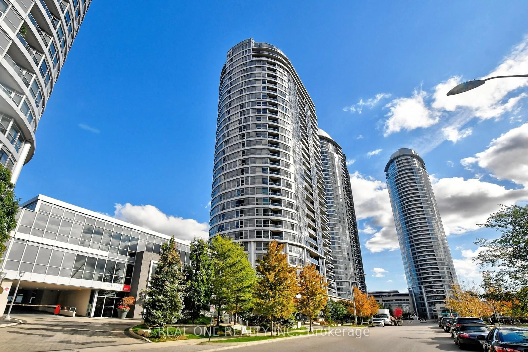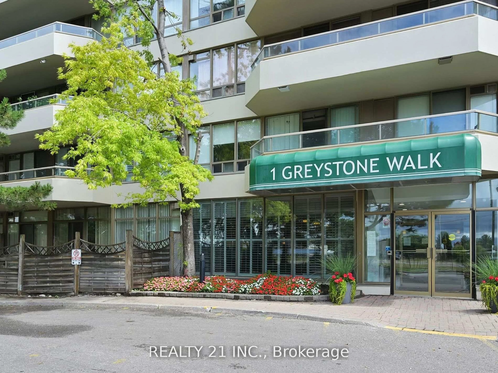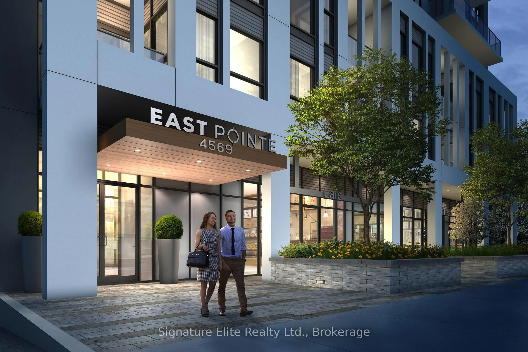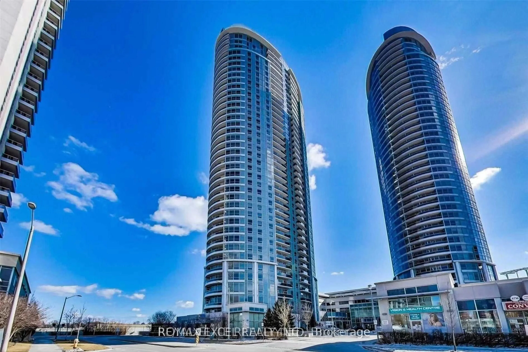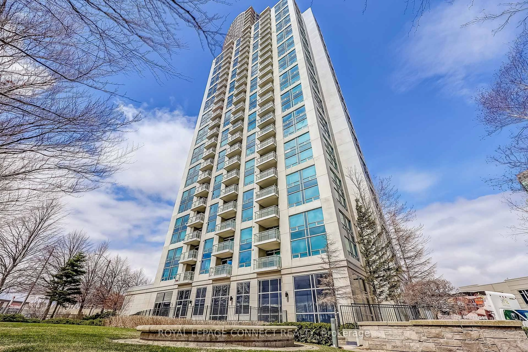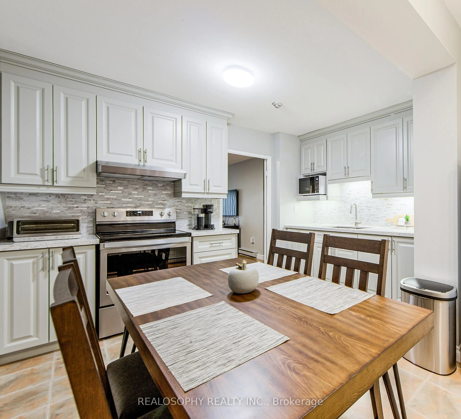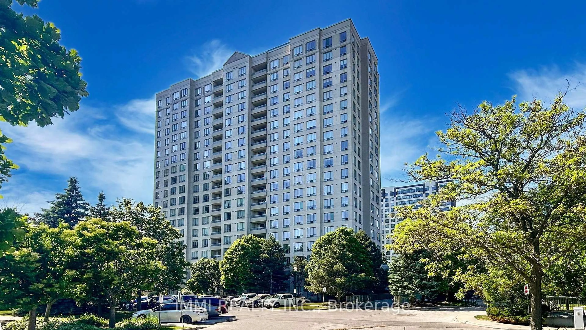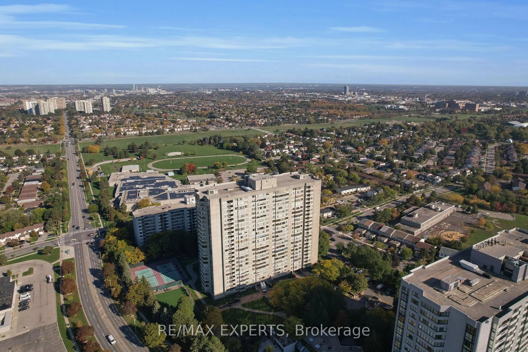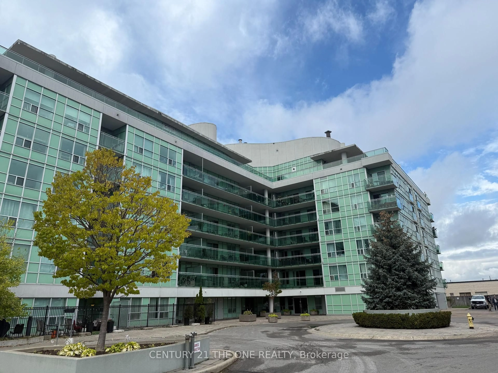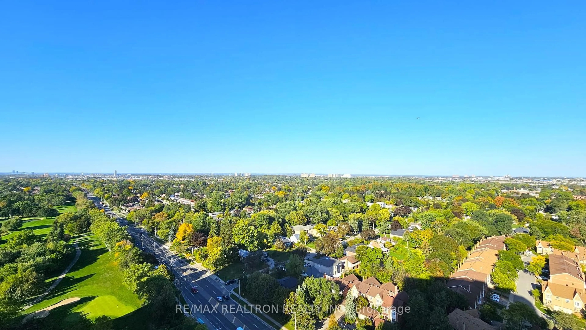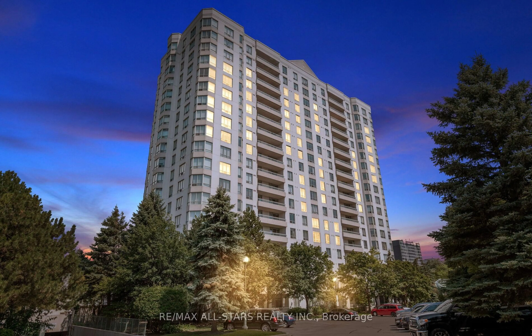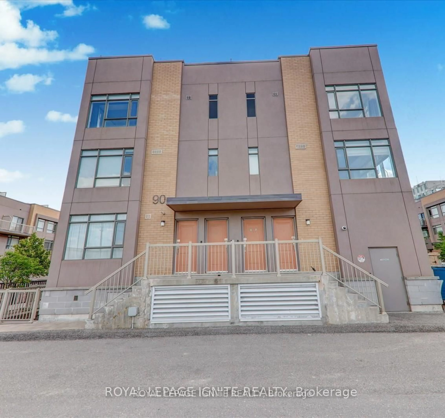VILLAS OF MORNINGSIDE! .BEST DEAL AROUND! Incredible opportunity in a safe, spacious residential and sought after complex that boasts a parklike setting well off the main roads with a playground. Many longtime residents and families love the exclusive location and homey feel of the LING towns. MUST SEE. Live in or invest! Extremely well managed complex with low fees. First one like this offered in months. BEST location in the complex. Courtyard entry 2 storey townhome has been beautifully renovated using the highest quality finishings throughout offering bright and elegant space for living and entertaining. This generously sized, warm and inviting unit features a fresh and modern family kitchen with extra large quartz counters, Stainless appliances, deep farmhouse sink, golden faucets and hardware, new soft closing cabinetry, abundance of storage and overlooks the front lawn through updated bright picture windows. The wide open living and dining rooms are carpet free, bright and spacious and lead into a convenient and rare 3 piece completely updated bathroom with laundry. Freshly painted throughout heading upstairs (solid refreshed staircase) onto 3 generously sized bedrooms all with modern updated closets, blinds, doors and lighting, a refreshed and refashioned new stunning 4 piece bathroom and a perfect little den to use for an office/storage/pet centre/etc separate from the bedrooms. The highlight is the front entry patio and an enclosed private front terrace allowing for child play/meals outside/relaxation/entertainment/gardening. Ideal for first time buyers or downsizers, this unit is close to everything you could ask for in this Westhill vibrant community. GO train 5 mins away! Shops, great schools, colleges, parks, Heron Park Community Centre (pool etc), transit, place of worship and so much more! One parking spot included underground. The perfect place to call home! A+ home inspection and excellent status available!
Inclusions: Stainless fridge (2025), stove (2025), dishwasher, microwave. Washer, Dryer, Window coverings, all electric light fixtures.
