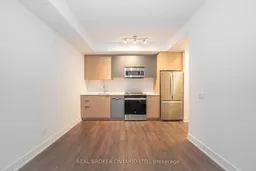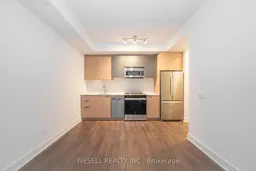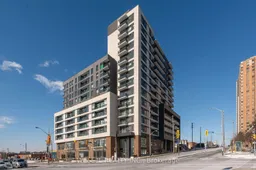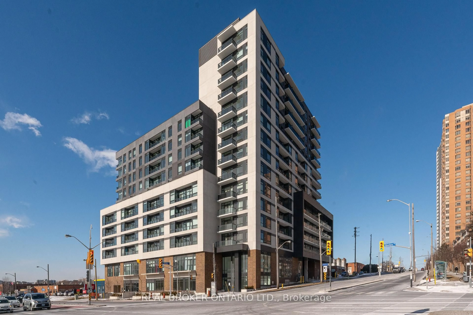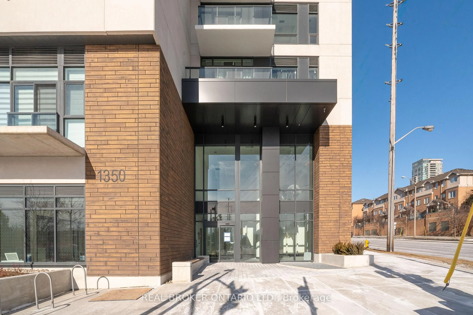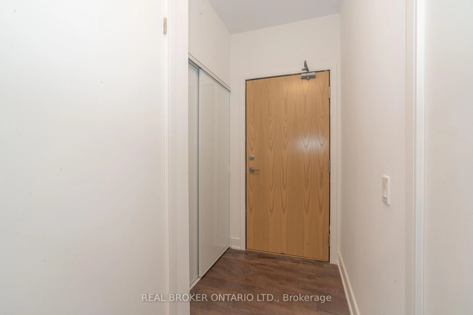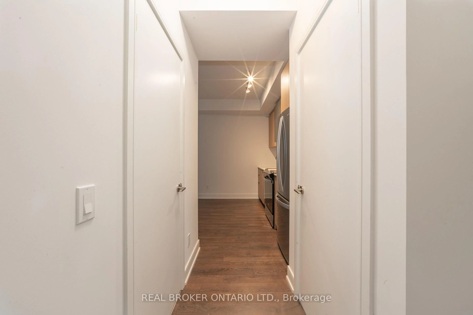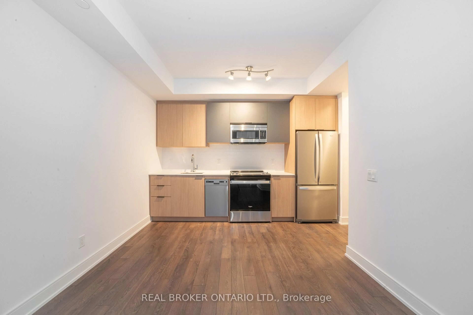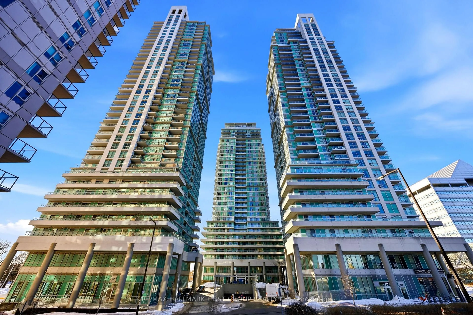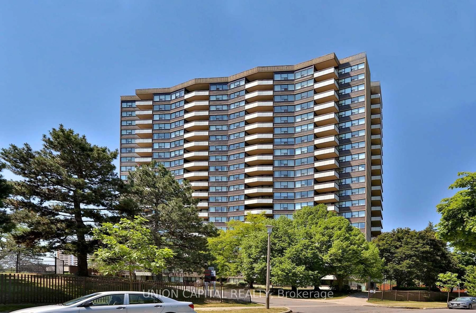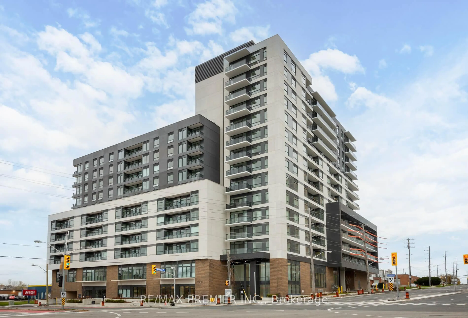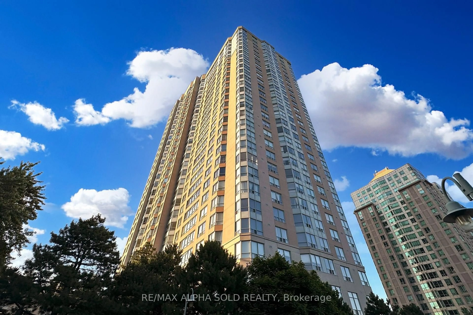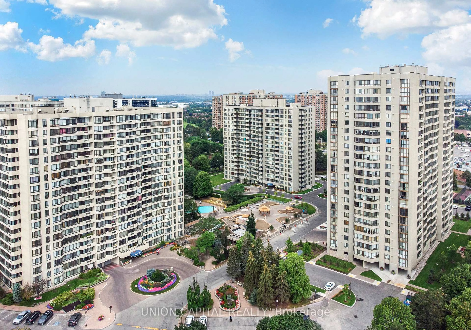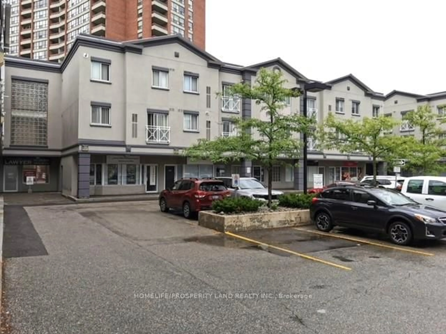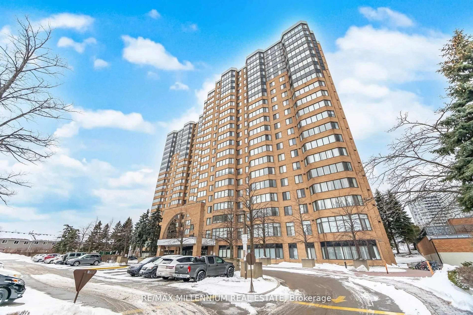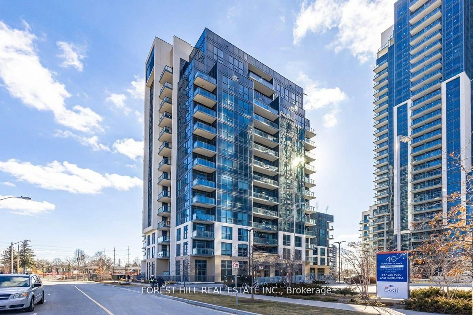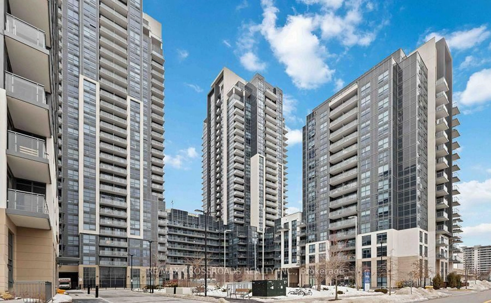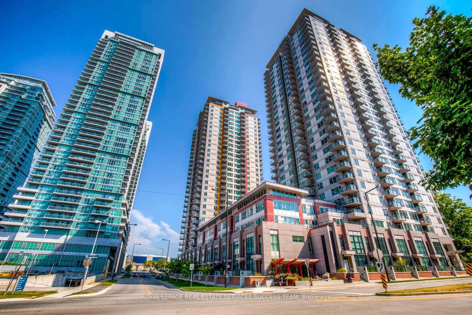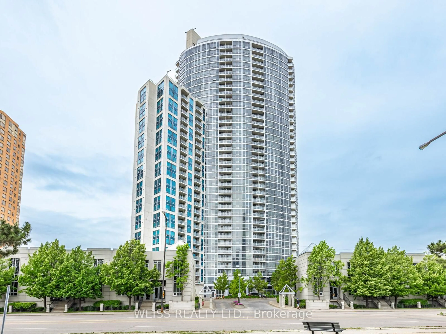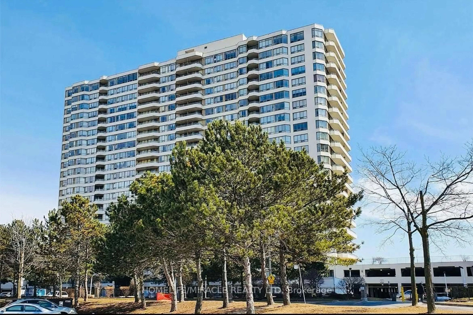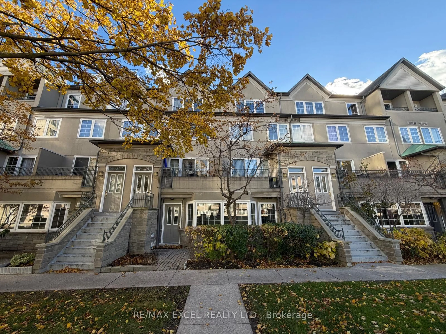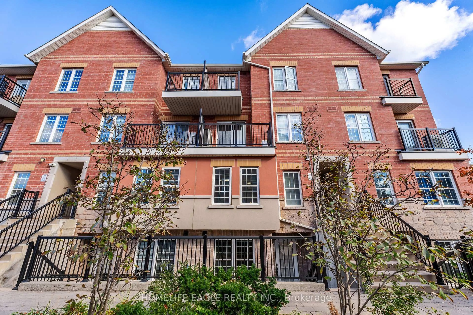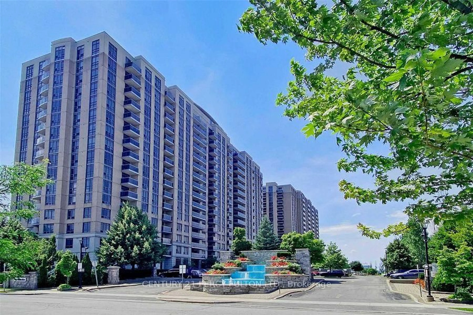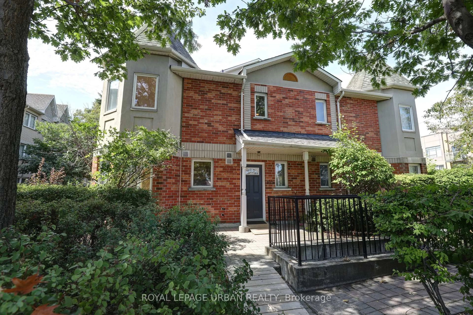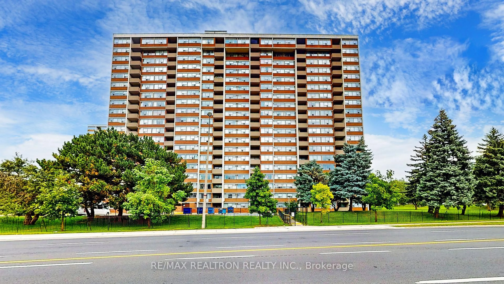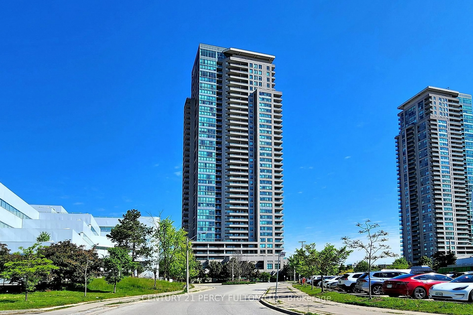1350 Ellesmere Rd #327, Toronto, Ontario M1P 0G6
Contact us about this property
Highlights
Estimated valueThis is the price Wahi expects this property to sell for.
The calculation is powered by our Instant Home Value Estimate, which uses current market and property price trends to estimate your home’s value with a 90% accuracy rate.Not available
Price/Sqft$836/sqft
Monthly cost
Open Calculator
Description
Welcome to this modern corner unit located in one of Scarborough's most sought-after areas. This thoughtfully designed 1-bedroom, 2-bathroom condo offers a rare and functional layout, ideal for both comfortable living and strong investment potential. Step into a stylish space featuring contemporary finishes, an open-concept living and dining area, and a private corner balcony. The sleek kitchen is equipped with modern cabinetry and finishes, and the convenience of two bathrooms makes this unit stand out perfect for entertaining or accommodating guests. Currently tenanted with a reliable occupant, this condo delivers immediate rental income with minimal hassle - a true turnkey investment opportunity. Located just minutes from Scarborough Town Centre, TTC, GO Transit, and major highways (401 & DVP). Shopping, restaurants, parks, and everyday conveniences. Don't miss your chance to own this low-maintenance, high-demand unit in a vibrant and growing community! Seller is very motivated to sell!
Property Details
Interior
Features
Main Floor
Kitchen
3.01 x 2.77Laminate / Stainless Steel Appl / Quartz Counter
Dining
3.01 x 2.77Laminate / Combined W/Kitchen / Open Concept
Living
4.6 x 3.32Laminate / Combined W/Dining / W/O To Balcony
Br
3.59 x 3.07Laminate / Closet / 4 Pc Ensuite
Exterior
Features
Parking
Garage spaces 1
Garage type Underground
Other parking spaces 0
Total parking spaces 1
Condo Details
Amenities
Concierge, Gym, Party/Meeting Room, Visitor Parking
Inclusions
Property History
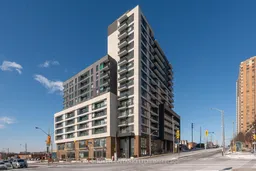 22
22