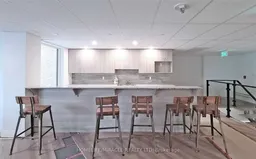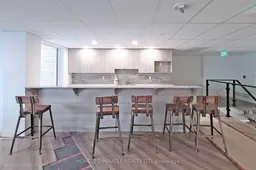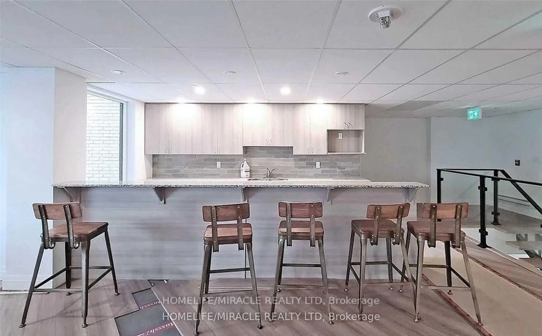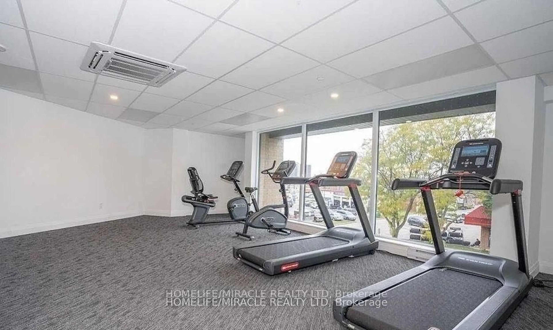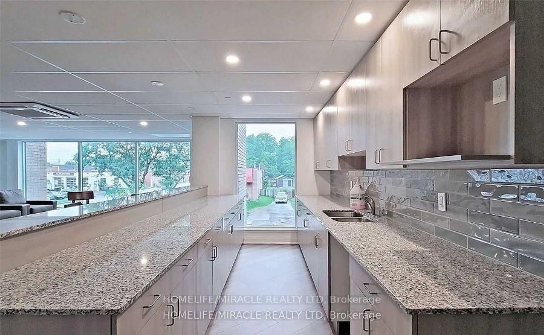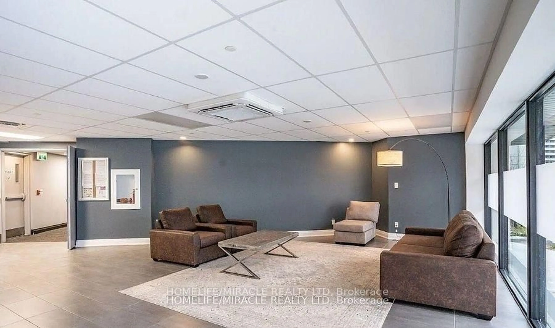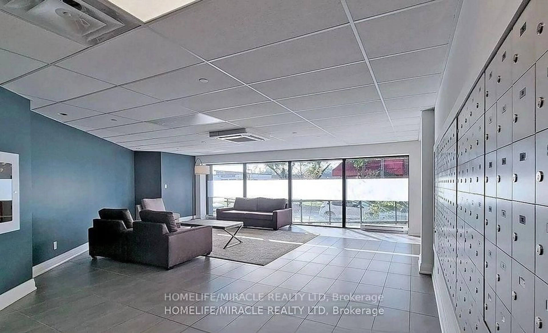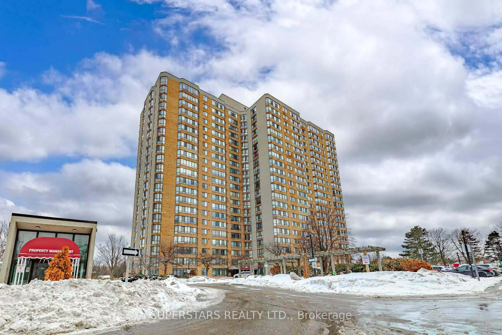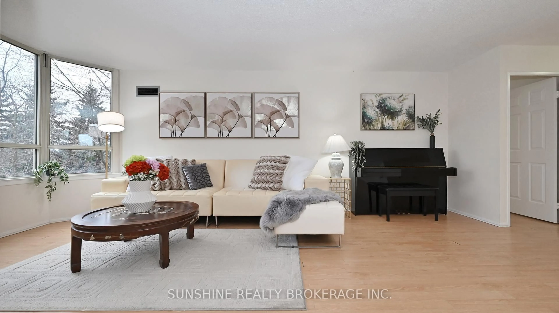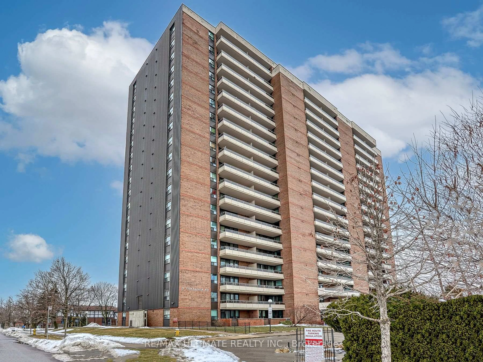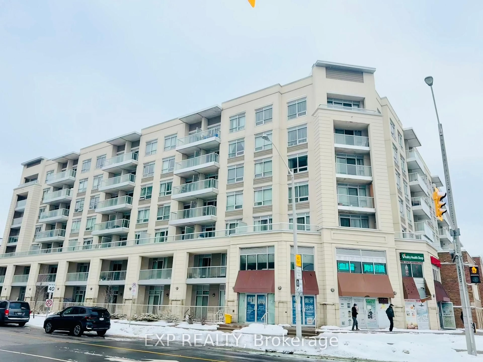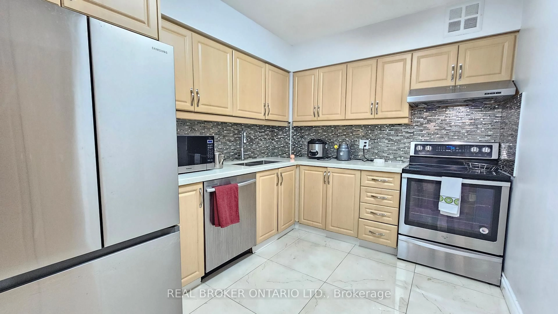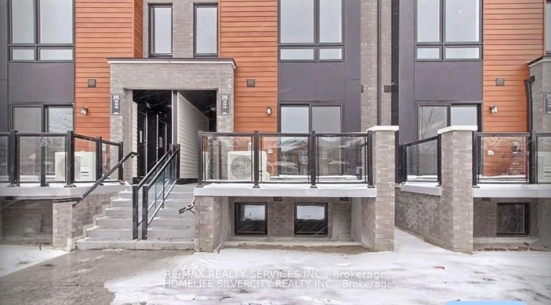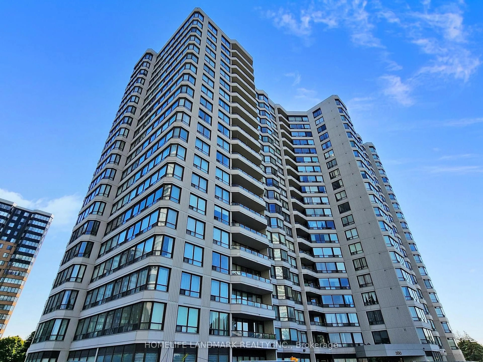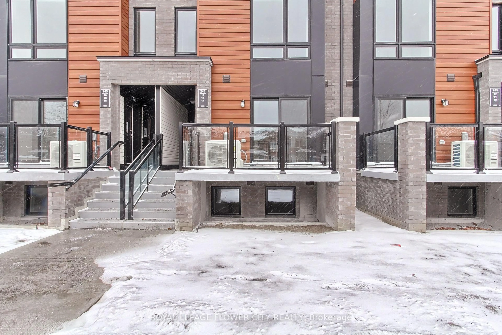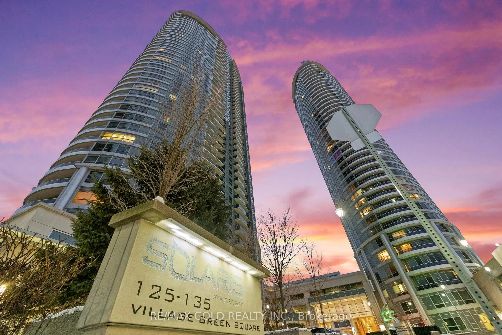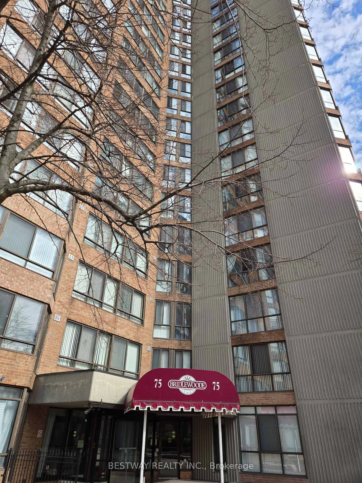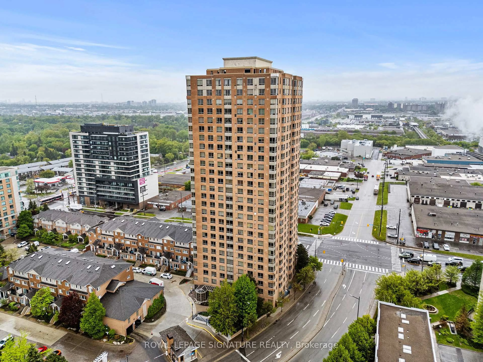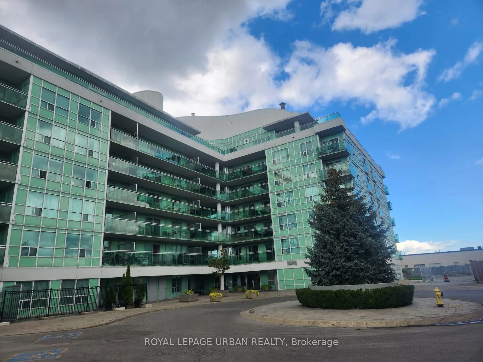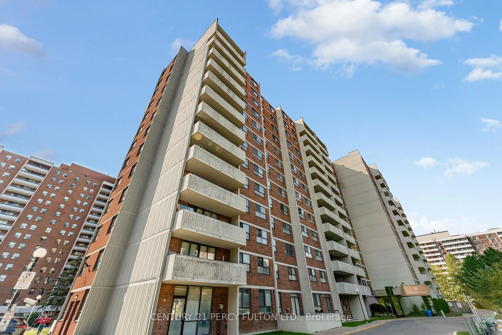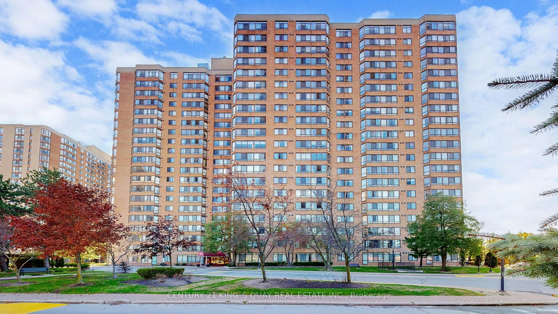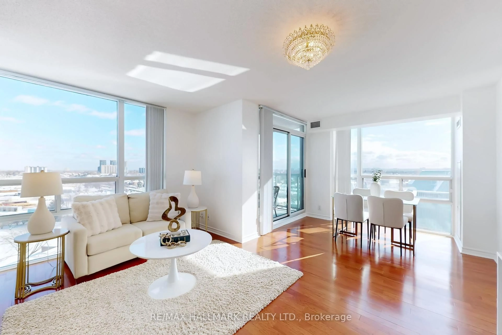1 FALAISE Rd #417, Toronto, Ontario M1E 0B9
Contact us about this property
Highlights
Estimated valueThis is the price Wahi expects this property to sell for.
The calculation is powered by our Instant Home Value Estimate, which uses current market and property price trends to estimate your home’s value with a 90% accuracy rate.Not available
Price/Sqft$656/sqft
Monthly cost
Open Calculator
Description
Less than 5 year old 2 bed rooms condo unit with two full bathrooms. At perfect location, close to Centennial College and U of T Scarborough campus, Primary bedroom with 3 piece ensuite (with standing shower). Easy access to amenities such as Grocery, restaurants, Bank, Park, trails, shoping center and Go station and lot more. Few minutes drive to 401. Pet allowed with restriction. Unit offer Two lockers included in price.
Property Details
Interior
Features
Main Floor
Kitchen
4.75 x 3.9B/I Dishwasher
Living
4.75 x 3.9Combined W/Kitchen / Balcony
Primary
3.41 x 3.413 Pc Bath / Closet
2nd Br
3.41 x 2.49Exterior
Features
Parking
Garage spaces -
Garage type -
Total parking spaces 1
Condo Details
Amenities
Elevator, Exercise Room, Gym, Party/Meeting Room
Inclusions
Property History
 21
21