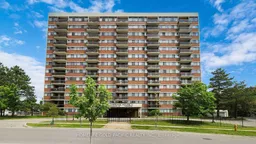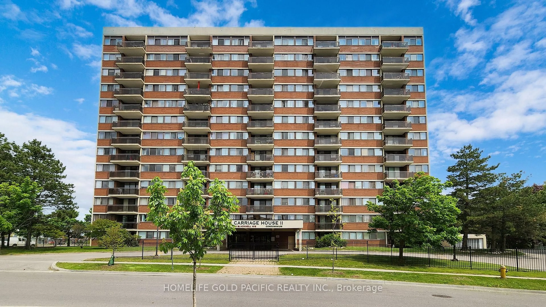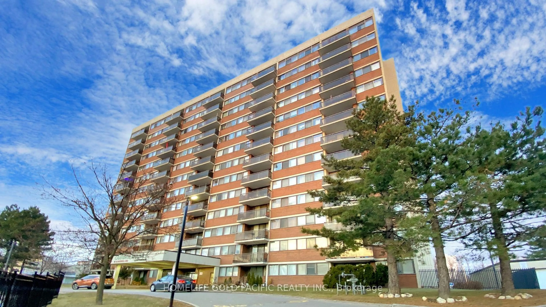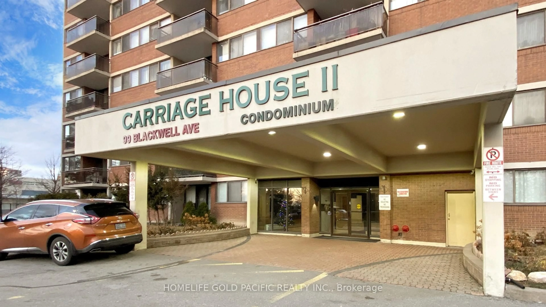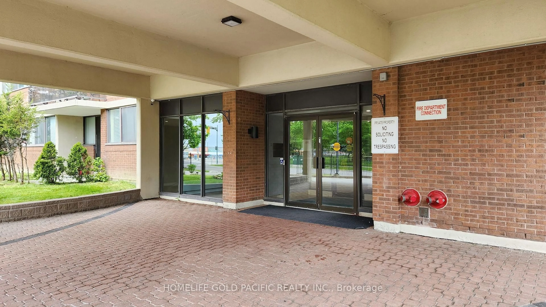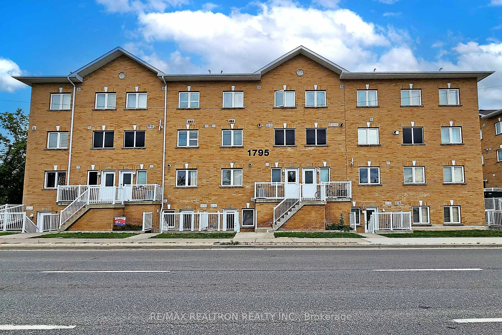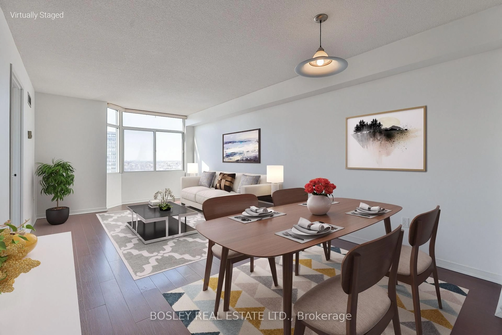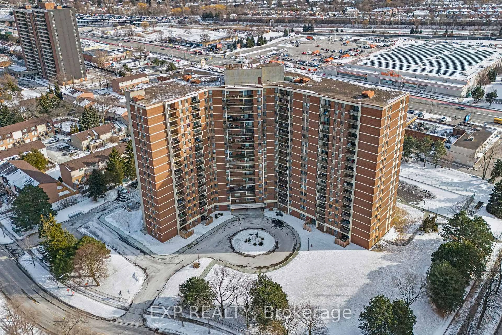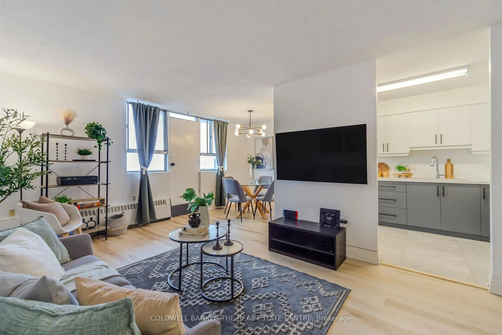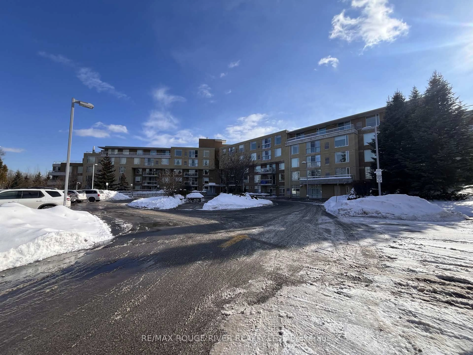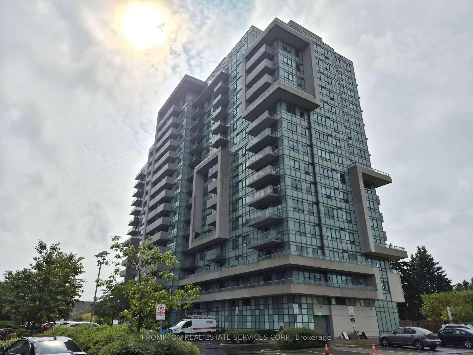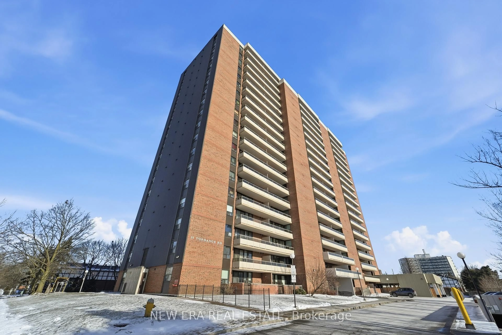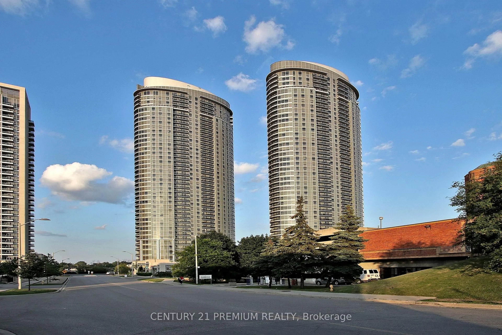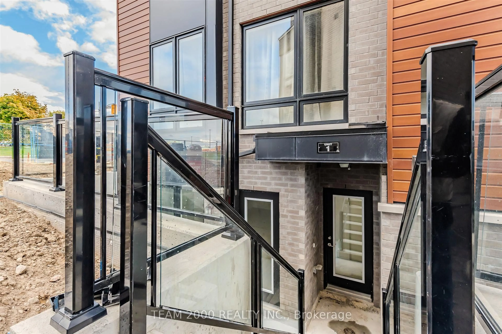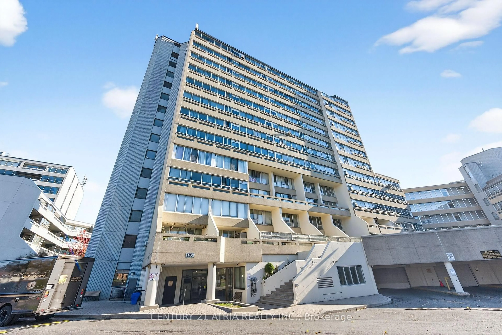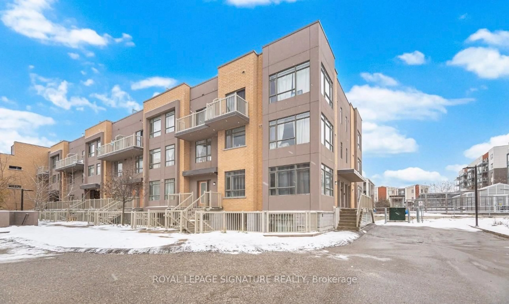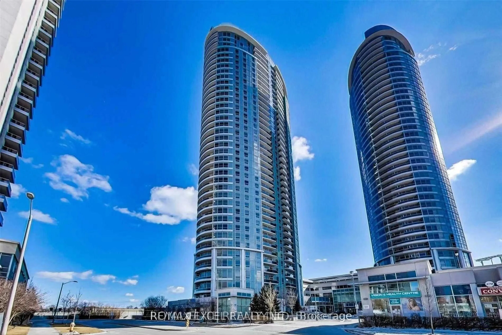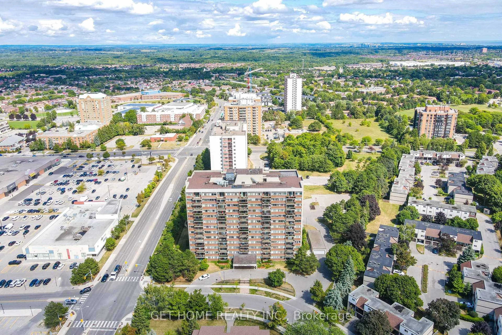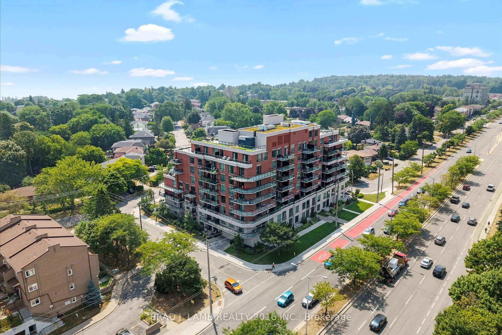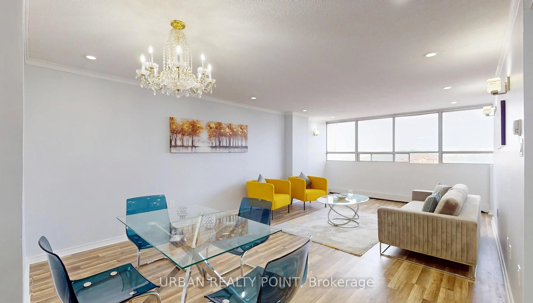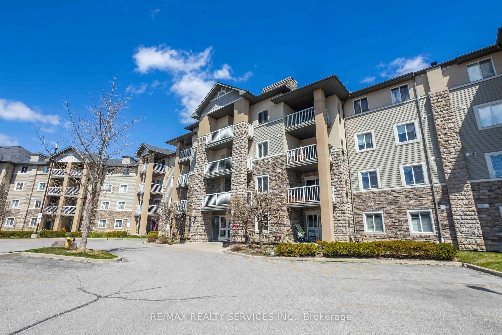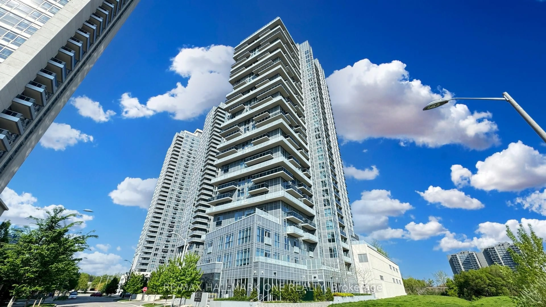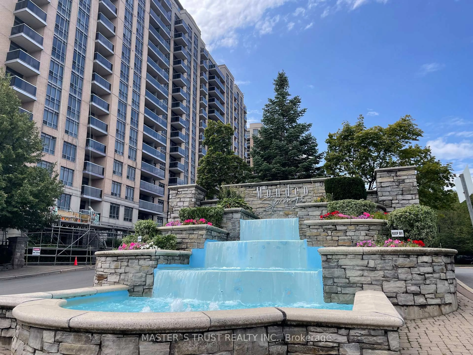99 Blackwell Ave #809, Toronto, Ontario M1B 3R5
Contact us about this property
Highlights
Estimated valueThis is the price Wahi expects this property to sell for.
The calculation is powered by our Instant Home Value Estimate, which uses current market and property price trends to estimate your home’s value with a 90% accuracy rate.Not available
Price/Sqft$422/sqft
Monthly cost
Open Calculator
Description
Premium Location with Outstanding Convenience! Presenting a meticulously renovated 2-bedroom, 2-bathroom condominium nestled in the prestigious Scarborough Malvern neighborhood. This residence epitomizes convenience, with an array of amenities mere steps from your doorstep-including restaurants, Malvern Town Centre, Malvern Community Centre, parks, public transit, and both elementary and secondary schools. This spacious corner unit offers stunning panoramic views of the city skyline and lush green spaces. The master suite is thoughtfully appointed, featuring a private 2-piece ensuite to ensure comfort and privacy. The entire condominium has been tastefully updated to create a fresh, contemporary atmosphere. Notable upgrades include new paint throughout, smooth ceilings, and a modern kitchen equipped with quartz countertops, brand new cabinetry, and stainless steel appliances: refrigerator, stove, microwave hood fan, and dishwasher (existing). Both bathrooms have been completely updated and feature upgraded fixtures, including new toilets, sinks, lighting, and a new bathtub. A brand new washer and dryer provide added convenience. Maintenance fees include all utilities, delivering a truly hassle-free living experience. Residents enjoy access to premium on-site amenities such as a swimming pool, squash courts, sauna, recreation room, and a fully equipped fitness center. Do not miss the opportunity to reside in one of Scarborough's most coveted locations. Book a private viewing and secure this exceptional condominium as your new home. Please note: some photos are virtually staged for illustrative purposes.
Property Details
Interior
Features
Main Floor
Living
7.6 x 3.6W/O To Balcony / Combined W/Dining / Laminate
Primary
4.3 x 2.82 Pc Ensuite / W/I Closet / Laminate
Dining
7.6 x 3.6Combined W/Living / Laminate
Kitchen
2.8 x 2.3Quartz Counter / Window / Stainless Steel Appl
Exterior
Features
Parking
Garage spaces 1
Garage type Underground
Other parking spaces 0
Total parking spaces 1
Condo Details
Amenities
Indoor Pool, Exercise Room, Sauna, Squash/Racquet Court
Inclusions
Property History
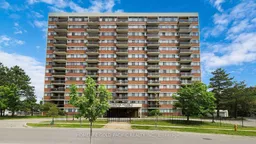 45
45