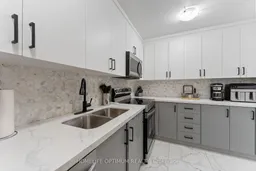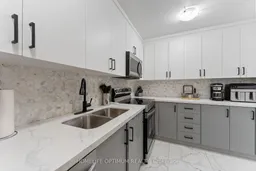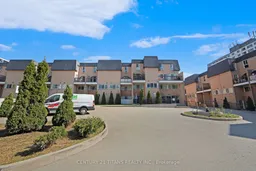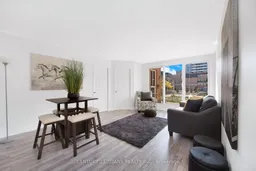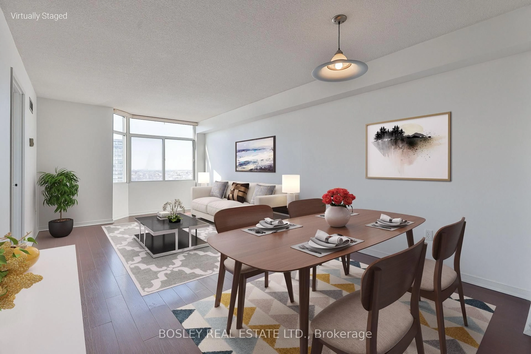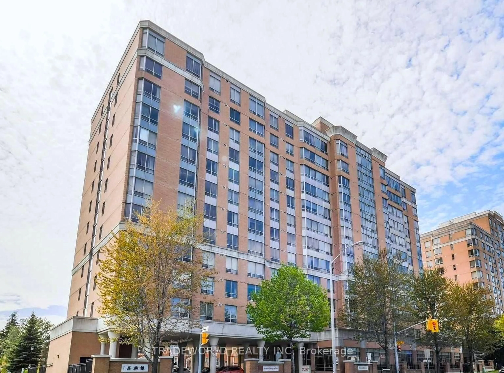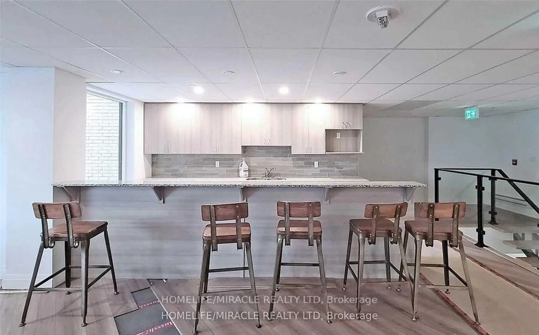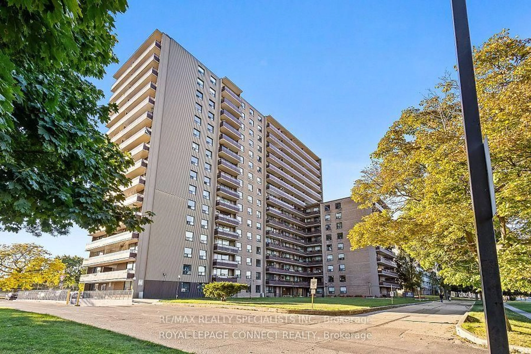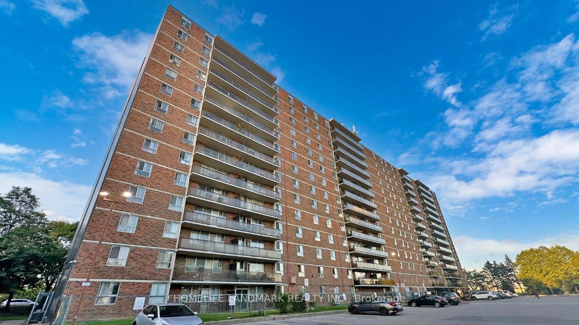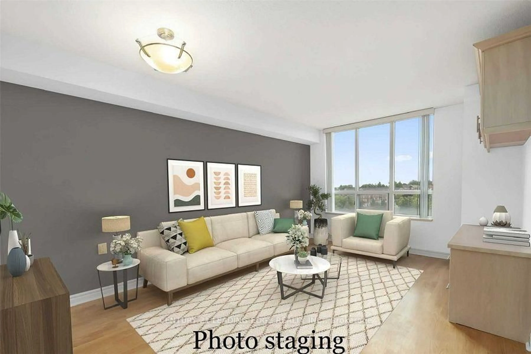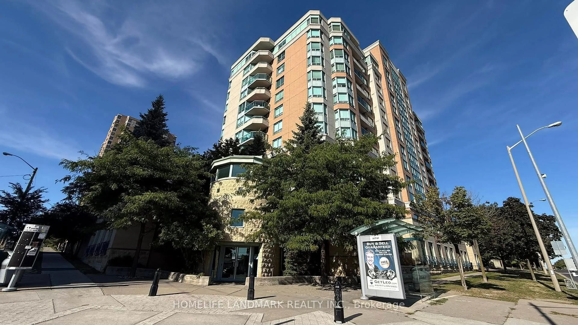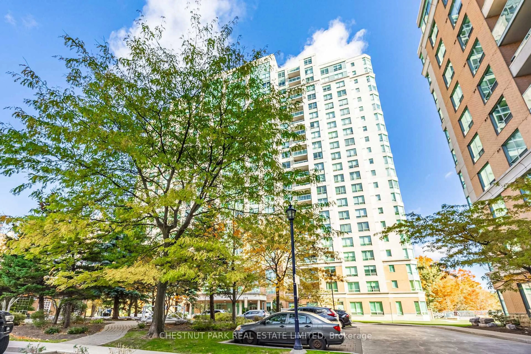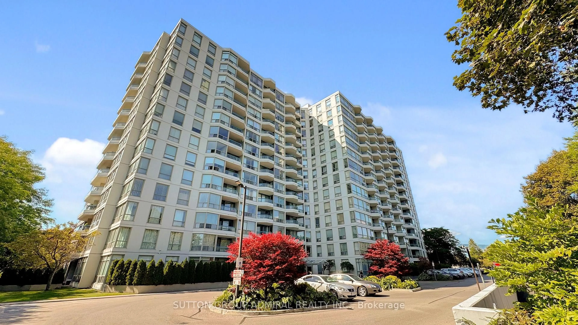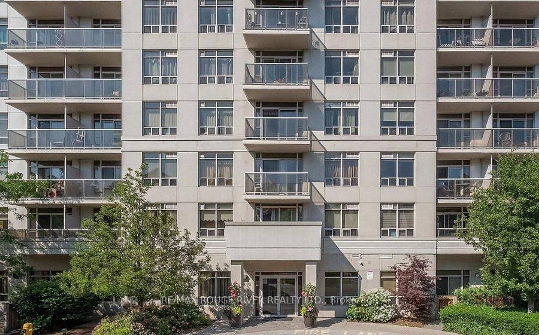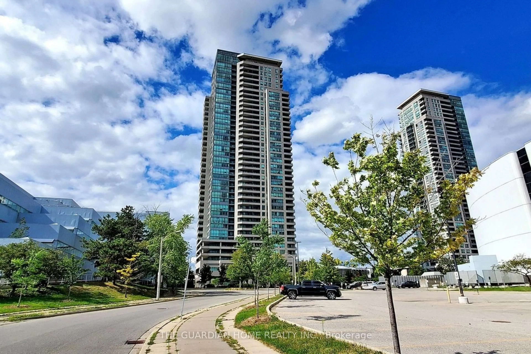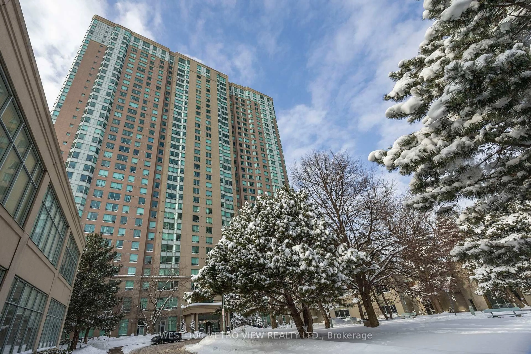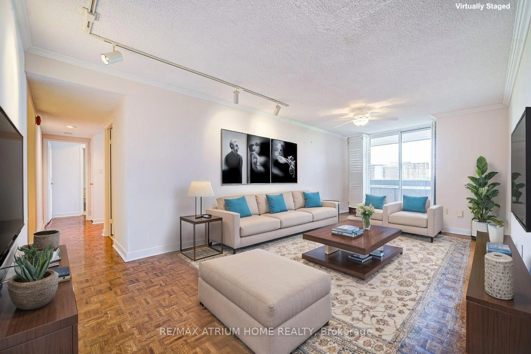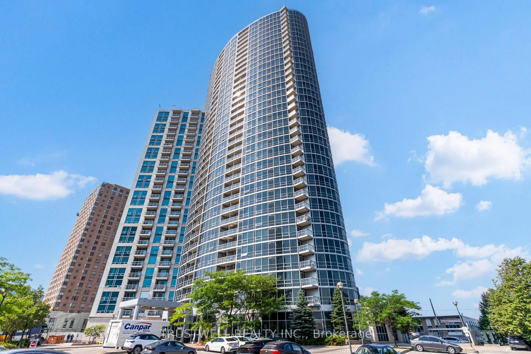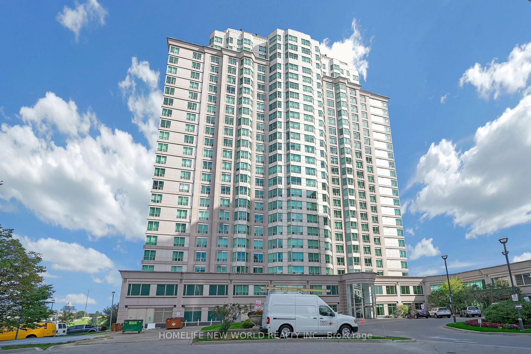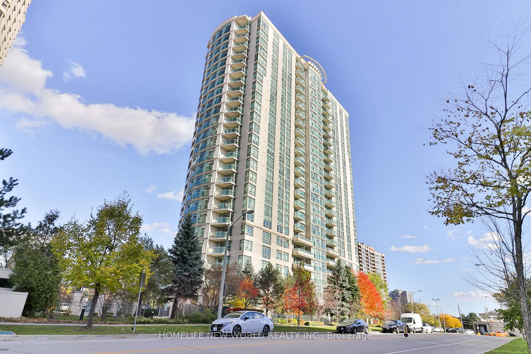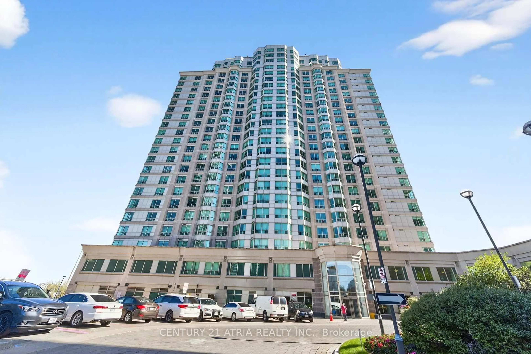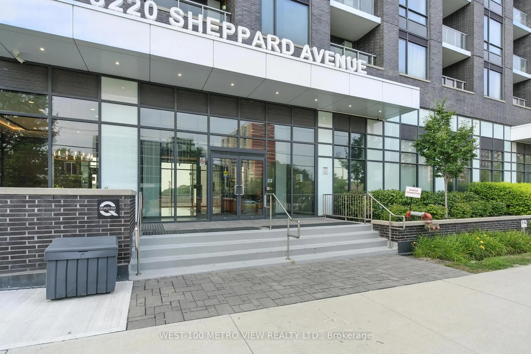Welcome to this bright, spacious, and beautifully renovated two-level townhome perfectly situated in a vibrant neighborhood near shopping, public transit, the University of Toronto Scarborough, and just steps from Centennial College, Centenary Hospital and the renowned Toronto Pan Am Sports Centre. This move-in-ready home features a stunning new kitchen with modern cabinets and stainless steel appliances and is complemented by updated laminate flooring throughout both levels. Enjoy the open-concept living and dining area with a private direct walk-out and convenient access to a playground, ideal for families or outdoor relaxation.The thoughtfully designed layout includes a separate laundry room on the second floor and ample in-unit storage, The spacious primary bedroom boasts a 3-piece ensuite, and two closets, while the den, complete with a door can serve as a fourth bedroom or a private home office.This home is perfect for a first-time homebuyer or a family, with it's potential 4 bedrooms, or an investor with rental income potential. With nearby recreation facilities, transit connections, and everyday amenities at your doorstep, this is a rare opportunity not to be missed!
Inclusions: Includes Fridge, Microwave range, dishwasher, stove, washer/dryer, window coverings and light fixtures.
