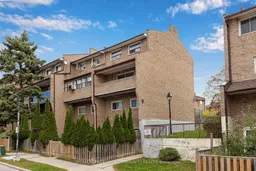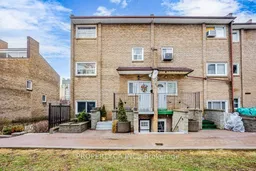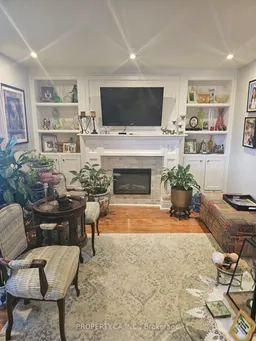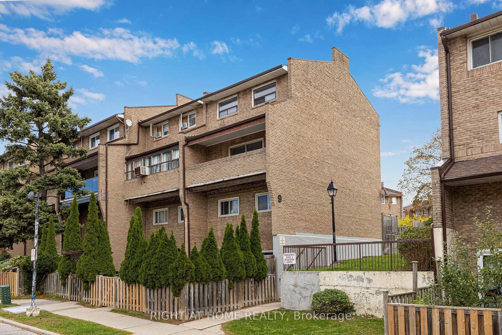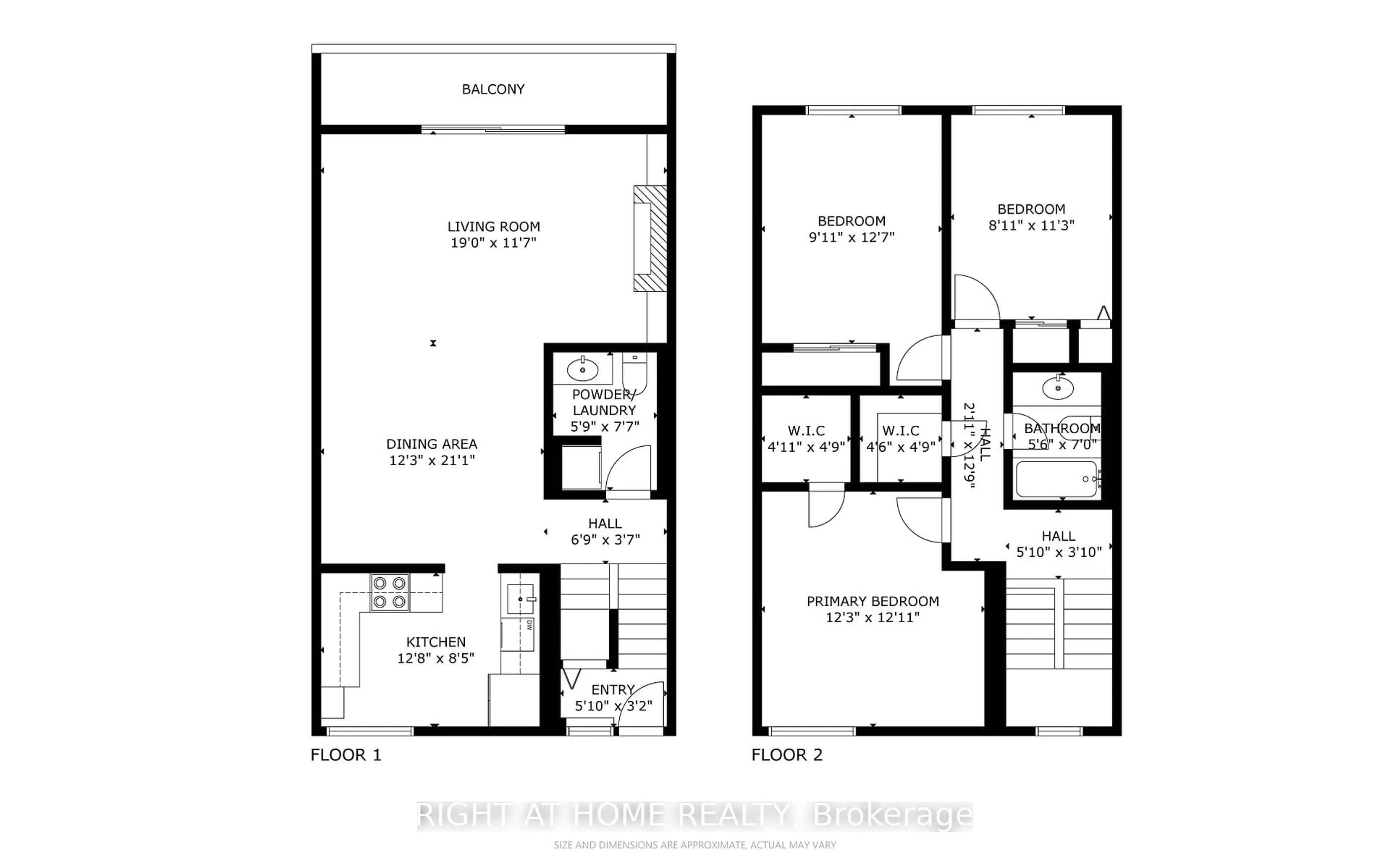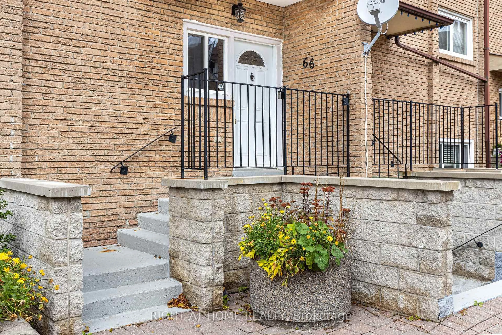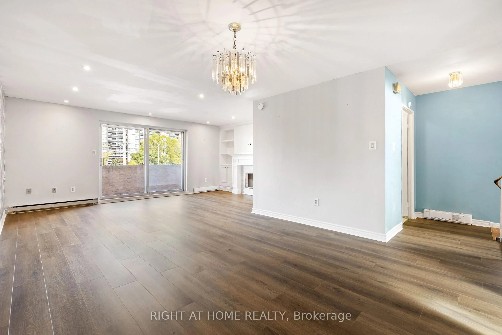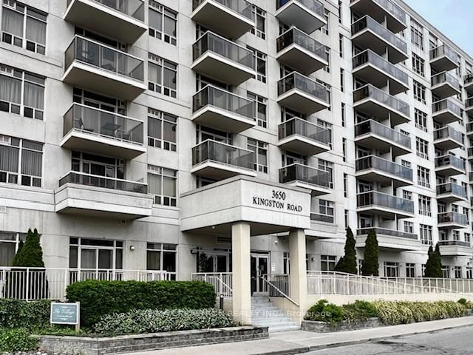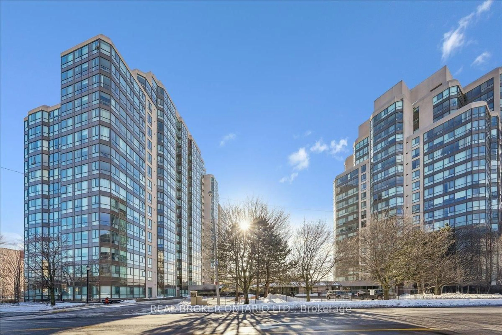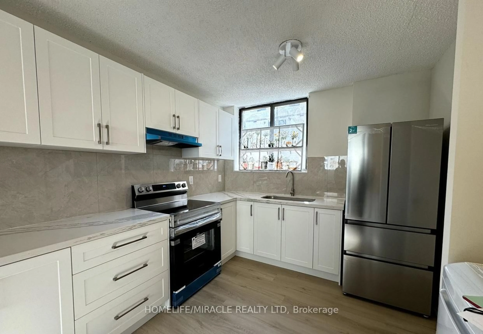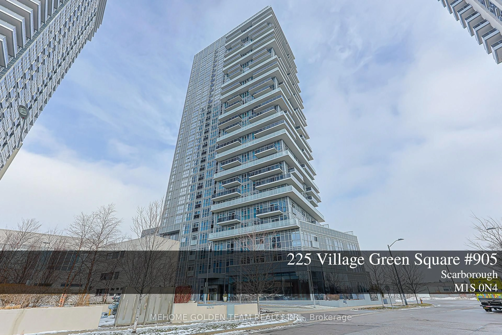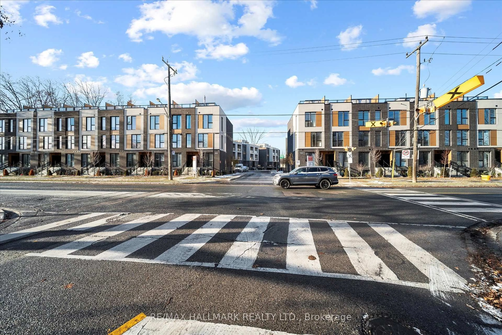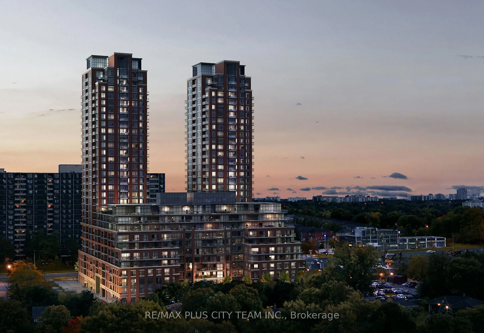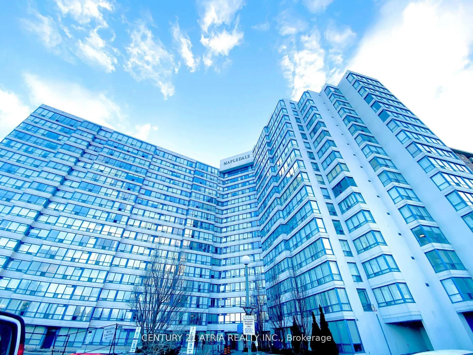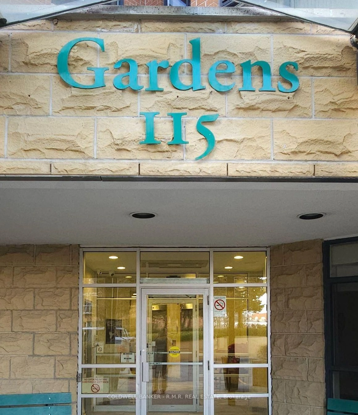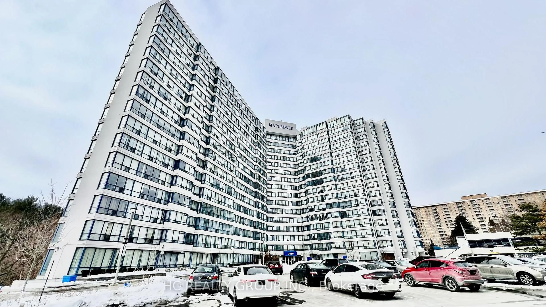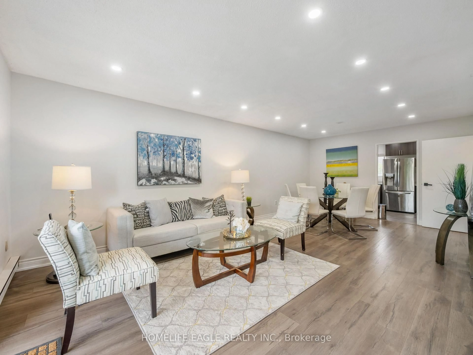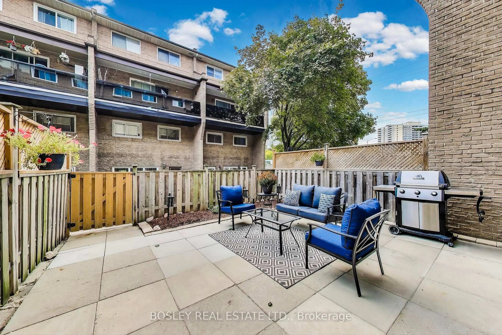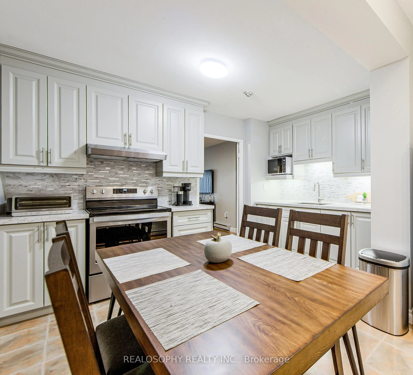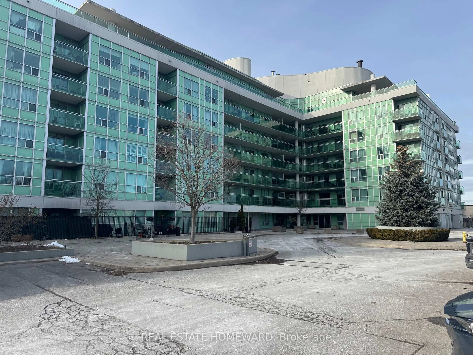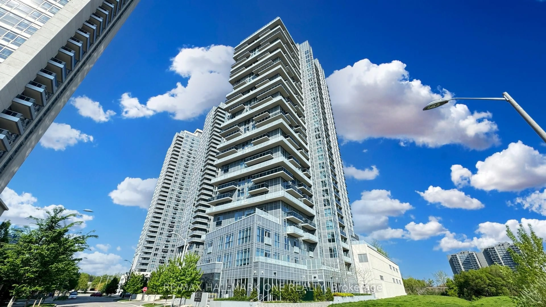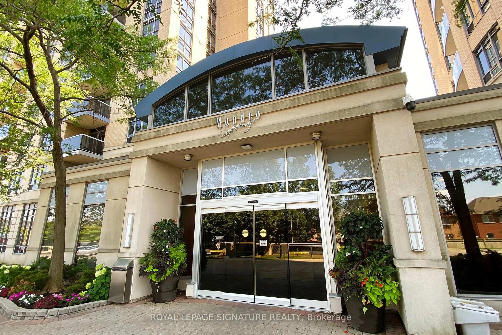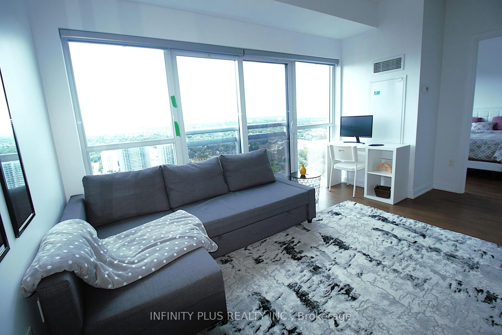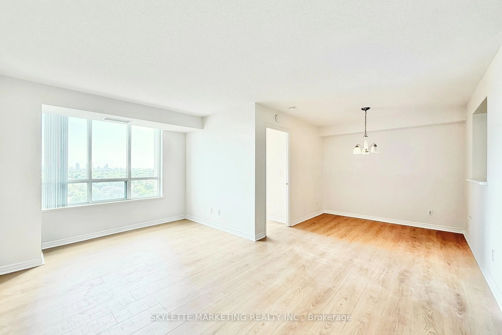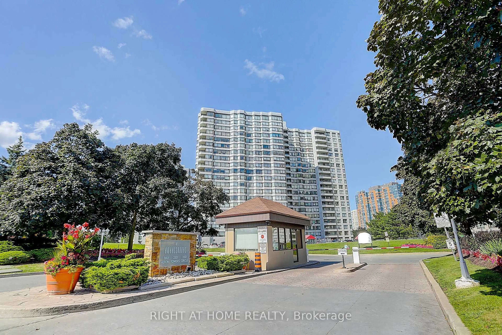91 Muir Dr #66, Toronto, Ontario M1M 3T7
Contact us about this property
Highlights
Estimated valueThis is the price Wahi expects this property to sell for.
The calculation is powered by our Instant Home Value Estimate, which uses current market and property price trends to estimate your home’s value with a 90% accuracy rate.Not available
Price/Sqft$417/sqft
Monthly cost
Open Calculator
Description
Stylish 3-bed, 2-bath condo townhouse with bright, and oversized windows. Open living/dining with bay window, sleek kitchen with ample storage, plus main-floor laundry and ensuite locker. Private balcony for relaxation, visitor parking, and a prime location near transit, schools, shopping, dining, and parks. Move-in ready and perfect for first-time buyers or families
Property Details
Interior
Features
2nd Floor
Br
12.3 x 12.112nd Br
12.7 x 9.113rd Br
11.3 x 8.11Exterior
Features
Parking
Garage spaces 1
Garage type Underground
Other parking spaces 0
Total parking spaces 1
Condo Details
Inclusions
Property History
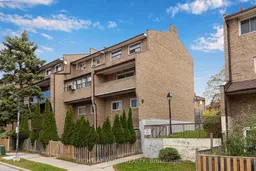 28
28