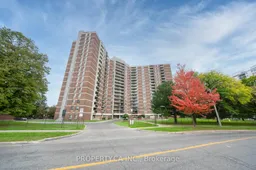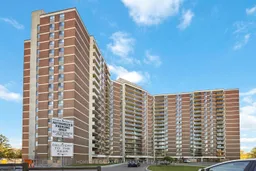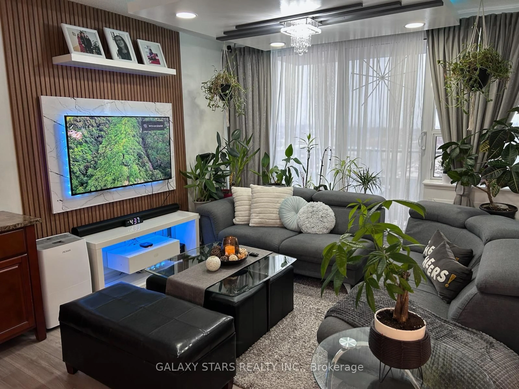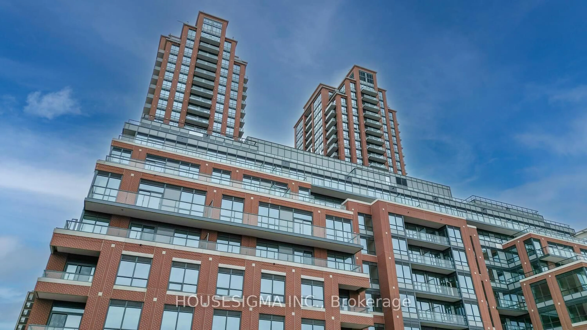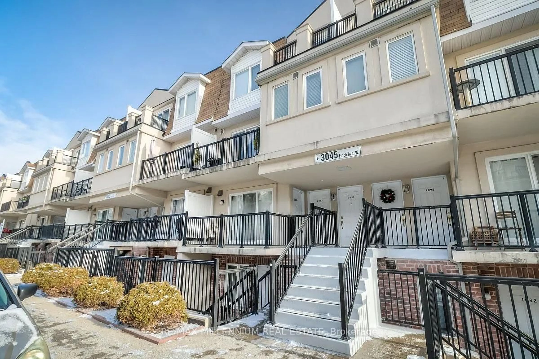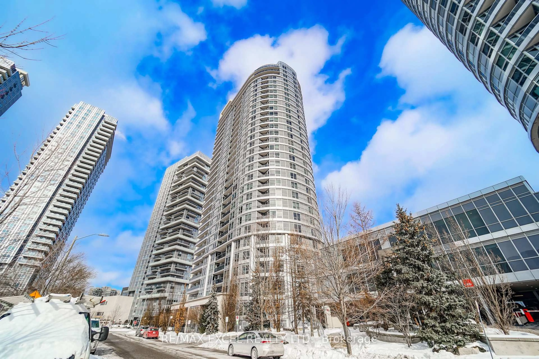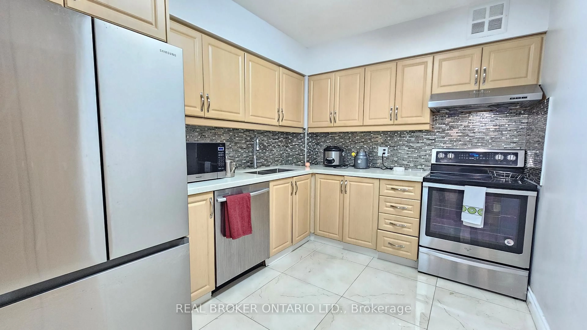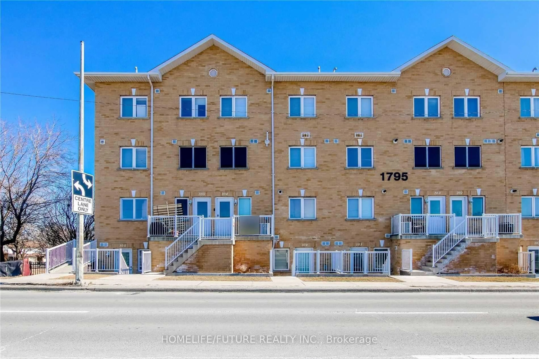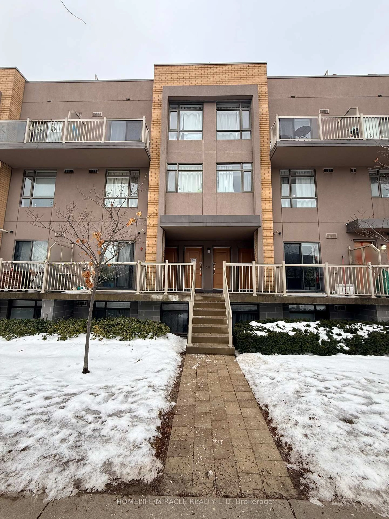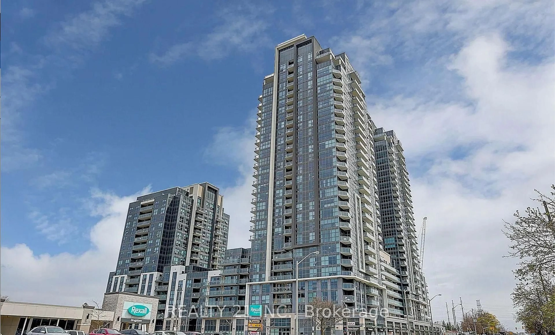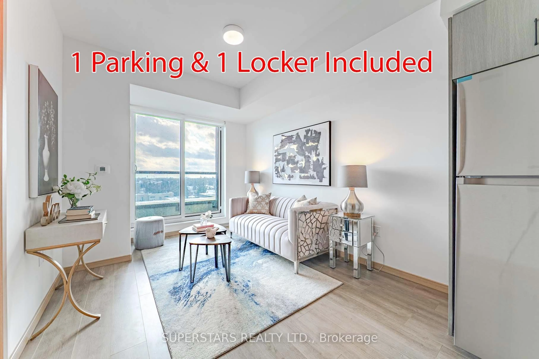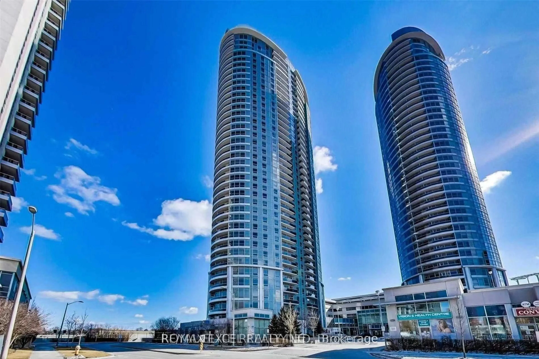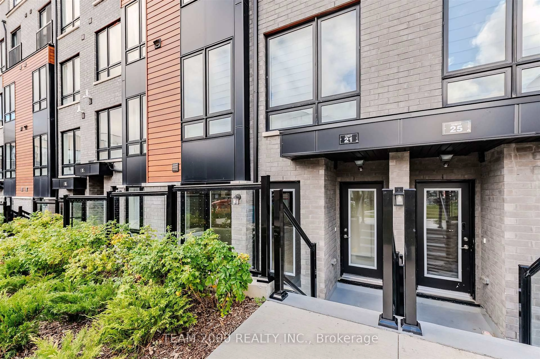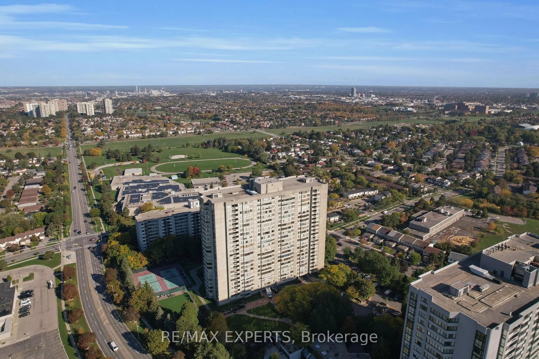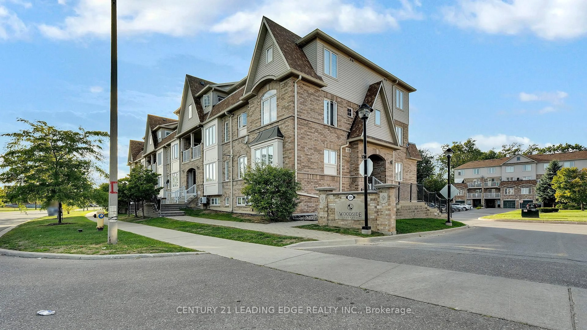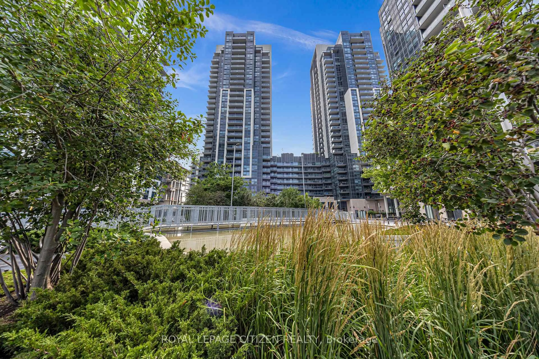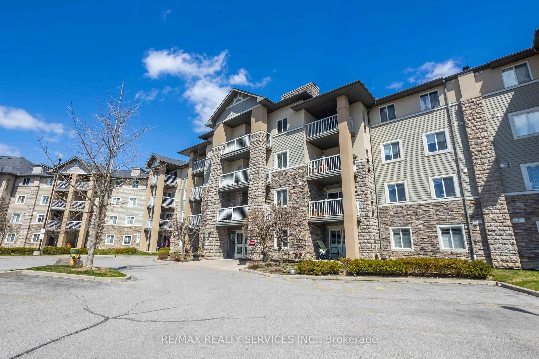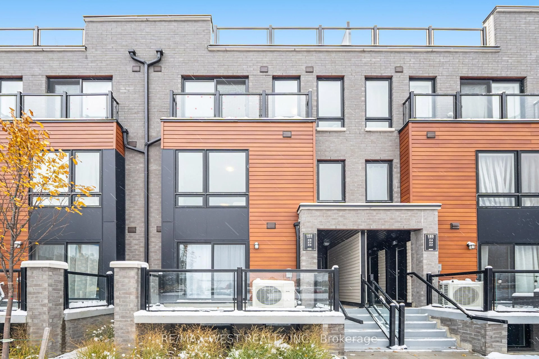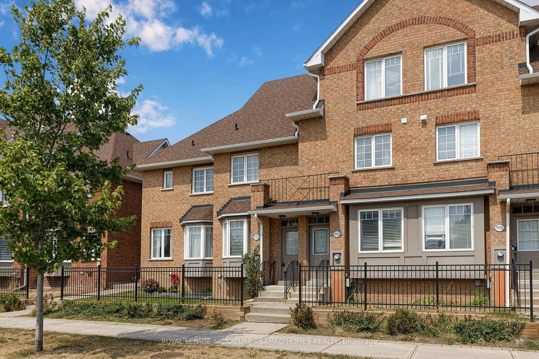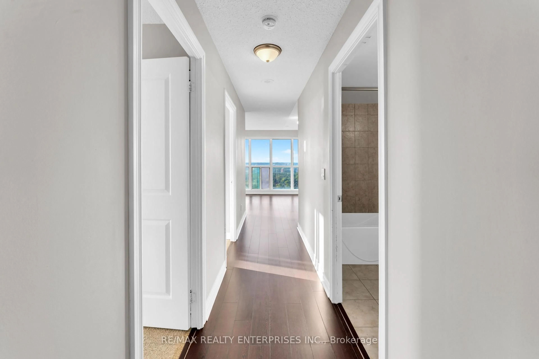Welcome to McCowan Place - A Rare Opportunity for First-Time Buyers, Savvy Investors, or Growing Families! This Sun-Filled & Oversized 3 Bedroom, 2 Bathroom Suite Offers A Well-Laid-Out Living Space in a Quiet, Well-Maintained Building. Enjoy a Updated Kitchen with Sleek Quartz Countertops, Updated Appliances (2024-2025) Modern Cabinetry, and Updated Laminate Flooring Throughout. Spacious Open-Concept Living & Dining Area Walks Out to a Large Balcony with Clear, Unobstructed Views - Perfect for Relaxing or Entertaining. The Primary Bedroom Features a Private 2-Piece Ensuite and a Generous Double Closet. Two Additional Bedrooms Offer Excellent Space for Kids, Guests, or a Home Office. Ensuite Laundry with Washer & Dryer Included. Maintenance Fees Cover All Your Essentials - Heat, Hydro, Water, Cable, Parking & Building Insurance - Making Budgeting Easy! Convenient & Connected Location! Steps to McCowan Rd & Eglinton Ave. Walk to TTC, Eglinton GO Station, Kennedy Subway, Grocery Stores, Parks, and Local Amenities. Minutes to McCowan District Park Featuring Trails, Sports Fields & Playgrounds. Easy Access to Hwy 401 & DVP for Commuters. Top Local Schools Nearby: John McCrae PS, Glen Ravine Jr PS, Cedarbrae CI, St. Nicholas Catholic School, St. Joan of Arc Catholic Academy, and Père-Philippe-Lamarche (French Catholic High School). Enjoy Generous Living Space, Fantastic Transit, and a Family-Friendly Community. Amenities Include Outdoor Pool, Sauna, Tennis Court, Gym, Party Room and Visitor Parking- All at a Great Price Per Sq Ft. A Must See!
Inclusions: Fridge (2024), Stove, Built-In Dishwasher (2025), Built-In Microwave, Washer And Dryer, All Electrical Light Fixtures And All Window Coverings
