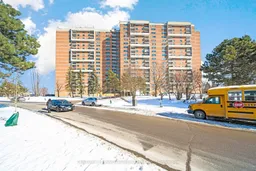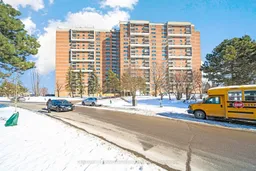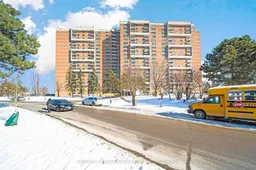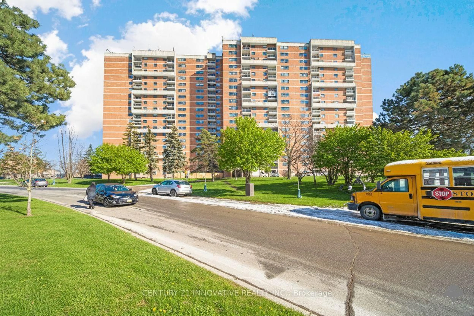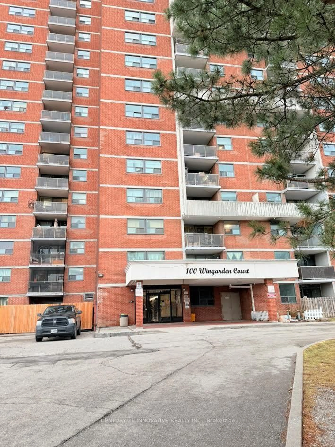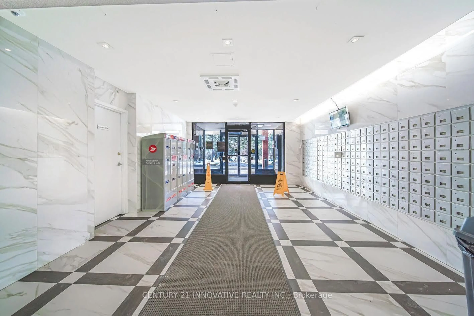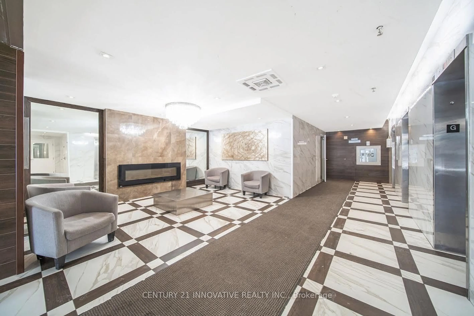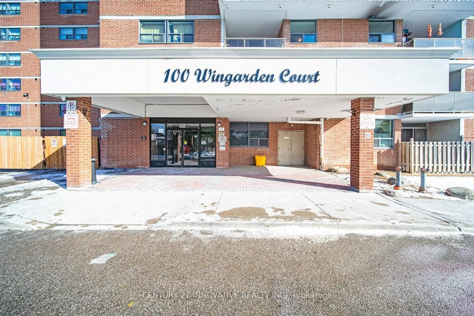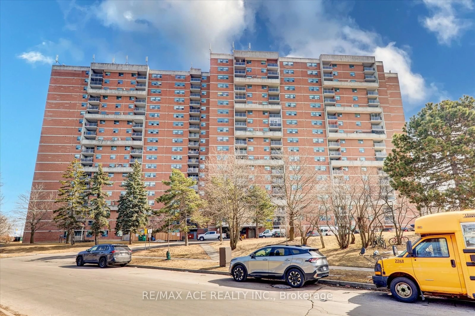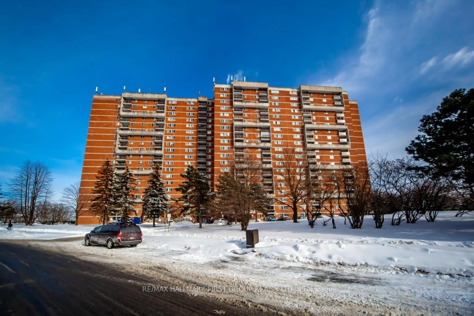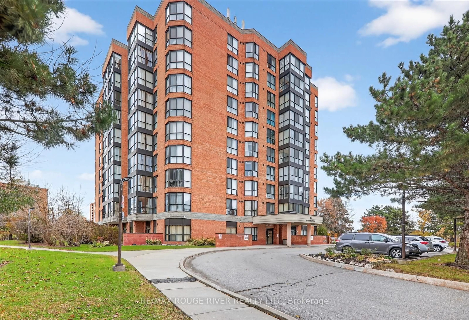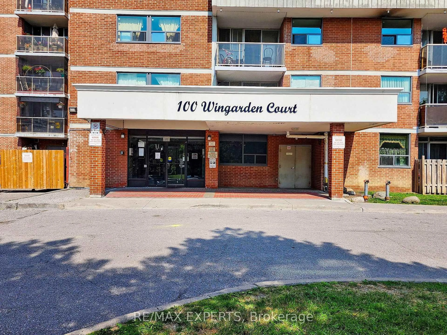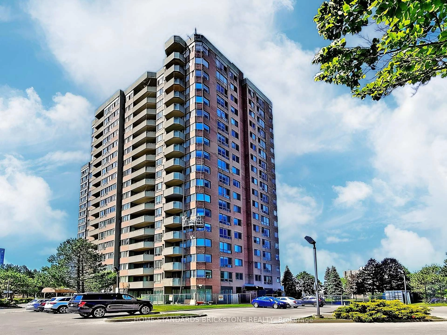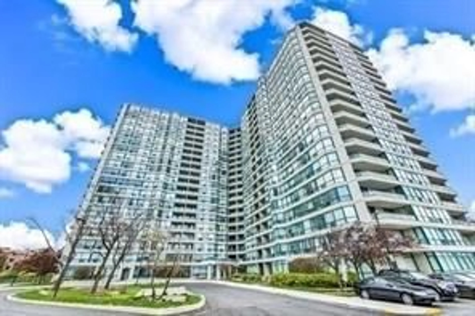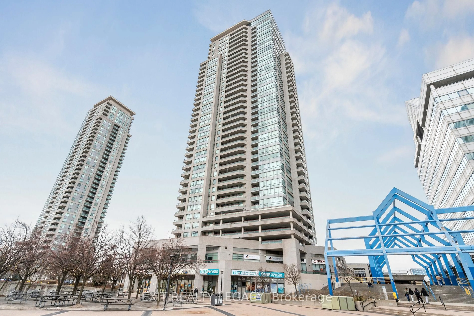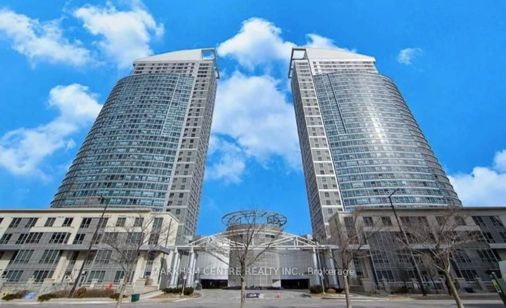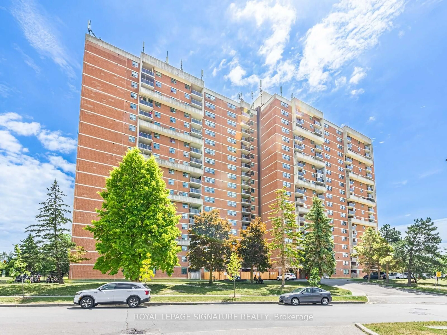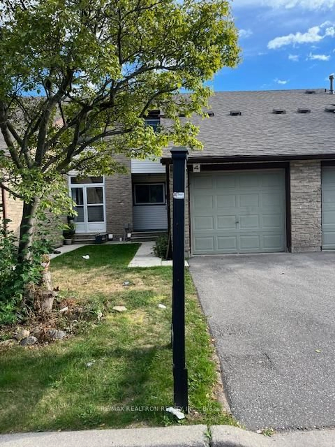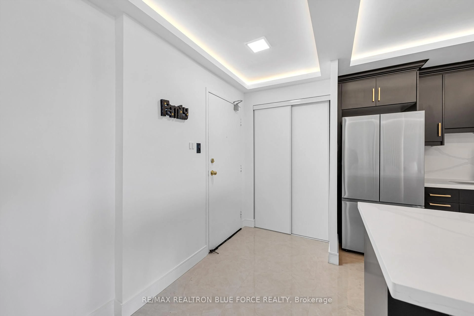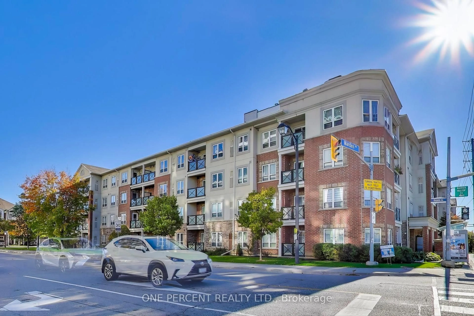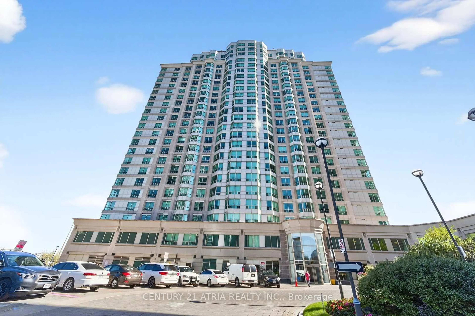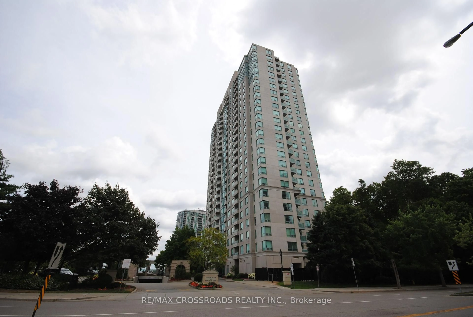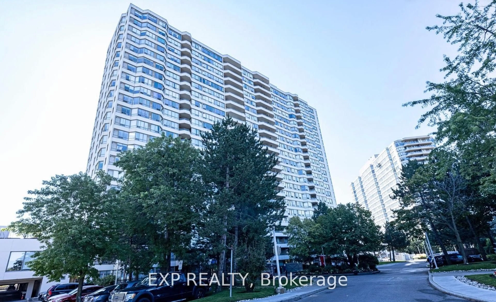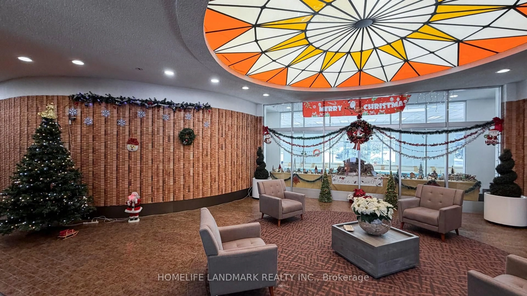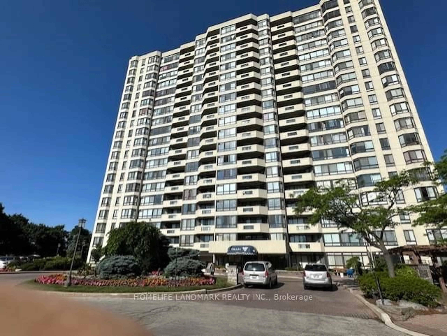100 Wingarden Crt #913, Toronto, Ontario M1B 2P4
Contact us about this property
Highlights
Estimated valueThis is the price Wahi expects this property to sell for.
The calculation is powered by our Instant Home Value Estimate, which uses current market and property price trends to estimate your home’s value with a 90% accuracy rate.Not available
Price/Sqft$471/sqft
Monthly cost
Open Calculator
Description
Checkout this gorgeous, beautifully upgraded and spacious two-bedroom, a large Den and two-bathroom unit with all-inclusive maintenance fee in a highly sought-after area of Toronto. This recently renovated unit features an open concept layout, with a generously sized living and dining area that leads out to a balcony, offering panoramic views of the city. The massive kitchen is equipped with stainless steel appliances, built-in dishwasher, quartz countertops, porcelain floor tiles, and a stylish white subway tile backsplash. Additionally, the unit includes a separate laundry room with full-size washer and dryer along with extra spaces for storage/locker. The expansive primary bedroom offers ample room, complete with an ensuite bathroom and a walk-in closet. The luxurious bathrooms have been updated and feature built-in glass showers, quartz countertops, under-mount sinks, and porcelain floor tiles. New windows have recently been installed throughout the unit, enhancing its overall appeal. There is a large underground parking space that can accommodate two cars, along with plenty of visitor parking available. A brand-new gym will be opening next summer. This unit is in a great location, with 24-hour TTC service at your doorstep and close to all amenities, including grocery stores, banks, retail shops, restaurants, schools, Scarborough Town Centre, Highway 401, and much more. The low maintenance fees cover hydro, water, and heating.
Property Details
Interior
Features
Main Floor
Foyer
2.68 x 1.37Double Closet / Laminate
Living
5.17 x 3.36Open Concept / Laminate
Dining
5.17 x 3.36Laminate / Combined W/Living / W/O To Balcony
Kitchen
3.66 x 2.87Quartz Counter / Porcelain Floor / Ceramic Back Splash
Exterior
Features
Parking
Garage spaces 1
Garage type Underground
Other parking spaces 0
Total parking spaces 1
Condo Details
Amenities
Party/Meeting Room, Visitor Parking
Inclusions
Property History
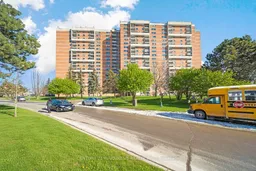 39
39