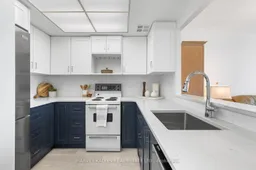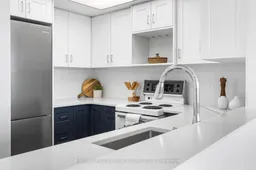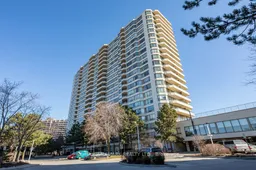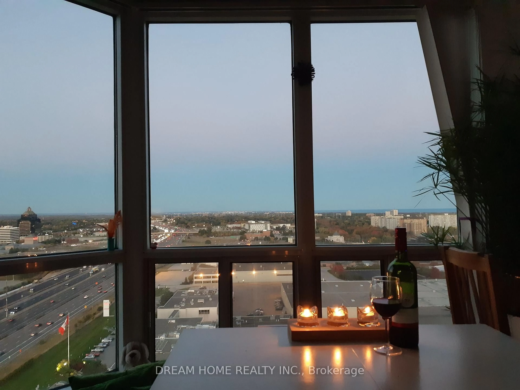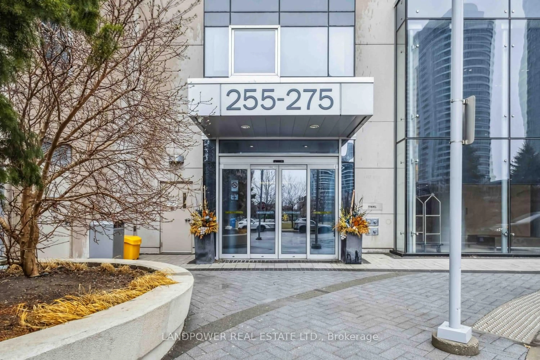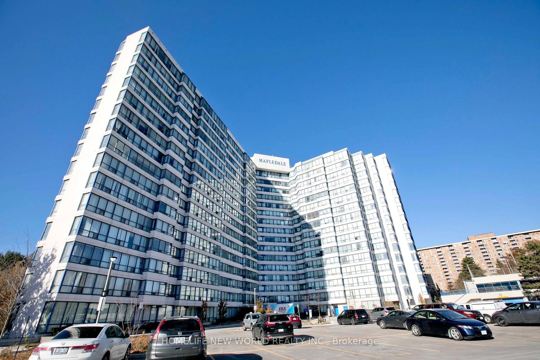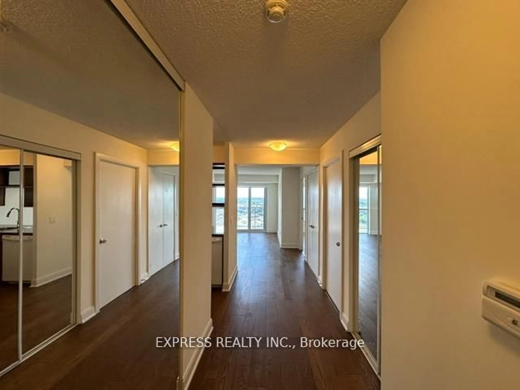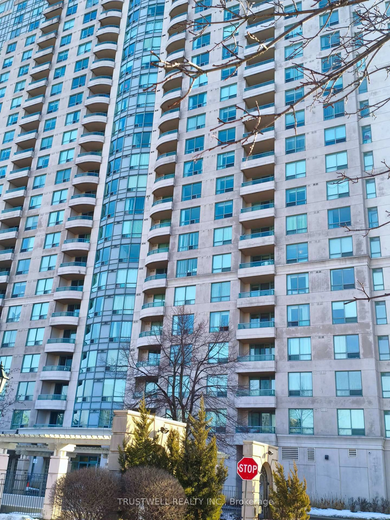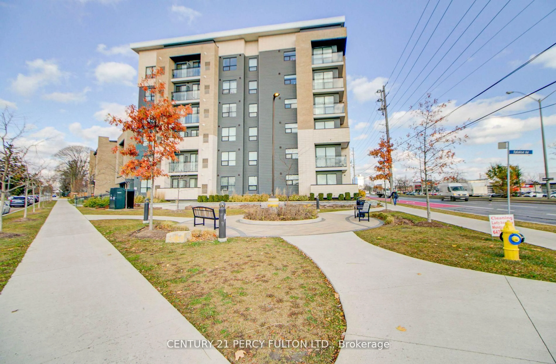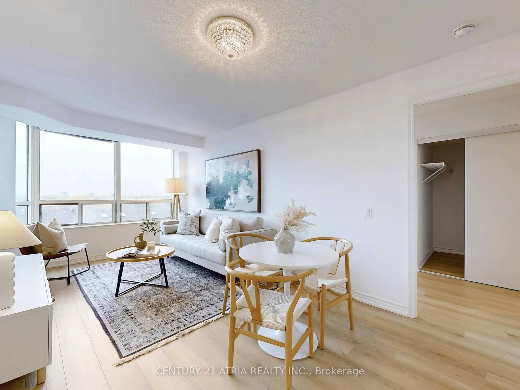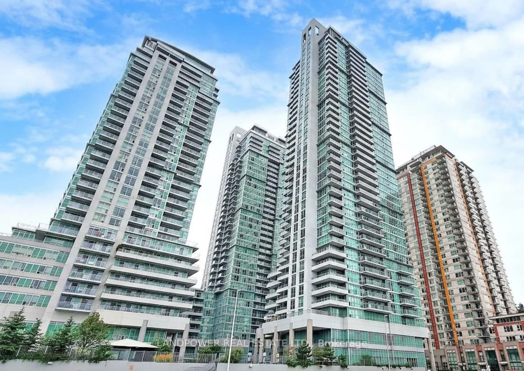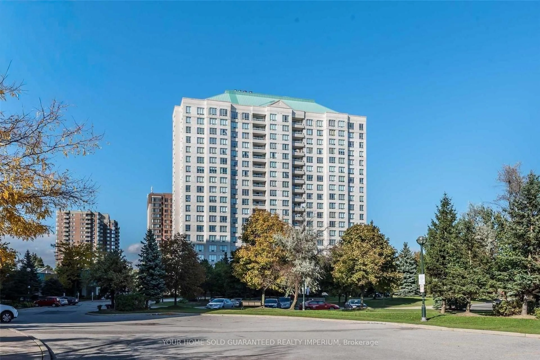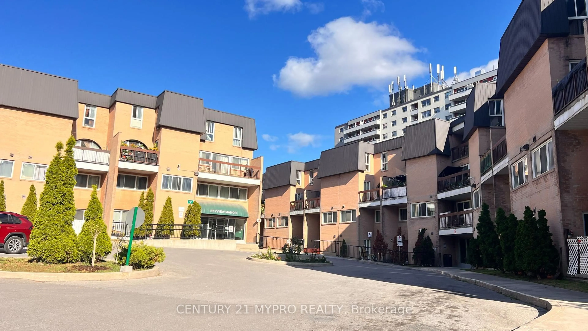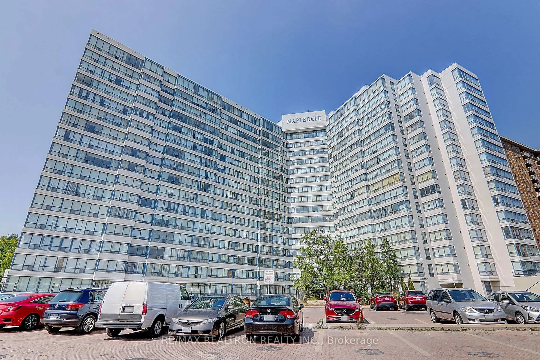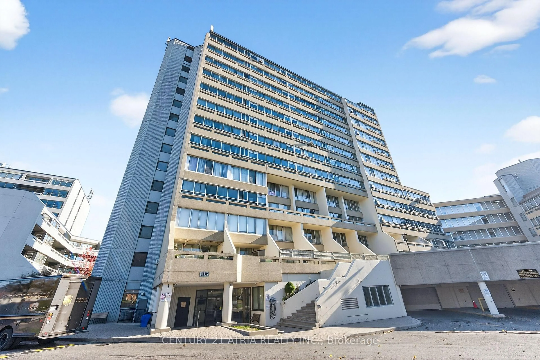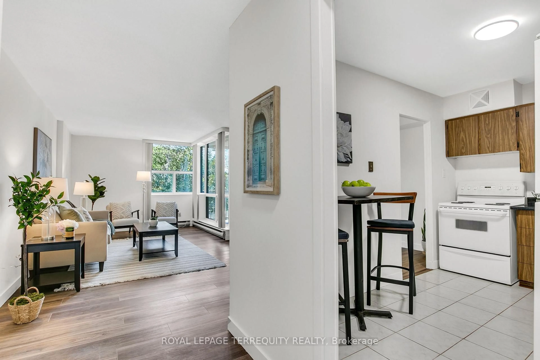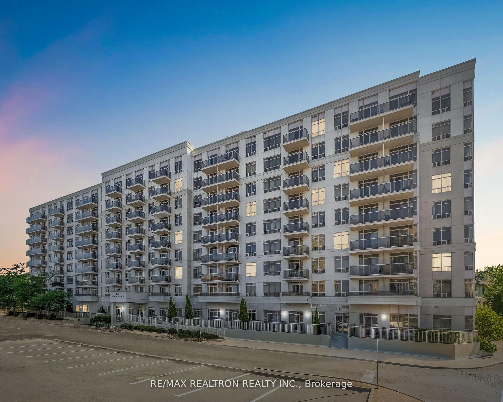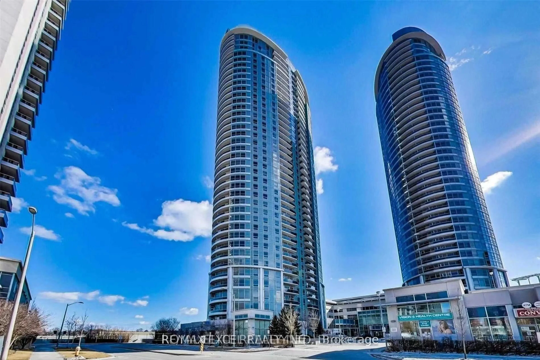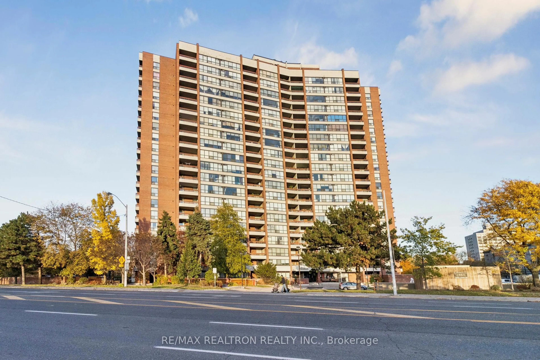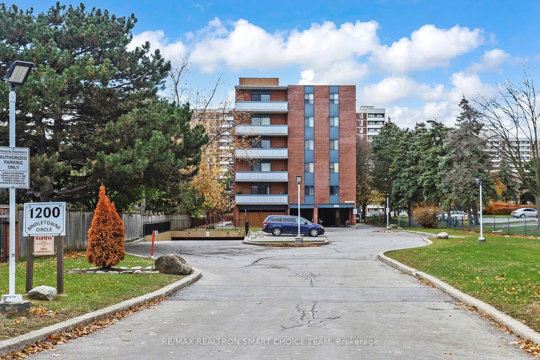Renovated & bright 1-bedroom unit (576 square feet) in Tridel-built building! Perfect for first-time buyer as a starter home or investment. Better than paying rent & maintenance fees include all utilities! Functional layout with new laminate flooring & walls painted in neutral color to suit any style. Upgraded modern kitchen with stainless steel fridge & dishwasher, two-tone cabinets, sleek quartz counter & classic subway tile backsplash. Rough-in electrical for microwave above stove. Open concept living/dining with updated lighting. Unobstructed view of city skyline & incredible, panoramic sunsets year round! Ensuite laundry. 1 parking space included. Great building with security at gate, indoor & outdoor pools, exercise room, large meeting room/party room, visitor parking, squash/racquetball courts, saunas, rooftop deck and garden, and more. Ultra convenient location steps to super market, park & public transit. Common areas currently undergoing upgrades! Floor plan in attachments. (Some Images Have Been Virtually Staged)
Inclusions: All Existing Light Fixtures. Existing Window Blinds. Existing Appliances: S/S Frigidaire Fridge, S/S Whirlpool Dishwasher, Kelvinator Oven, Inglis Washer & Dryer.1 Parking Spot.
