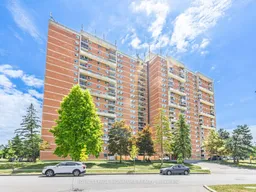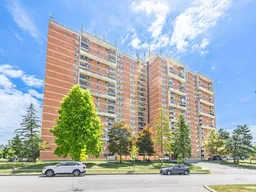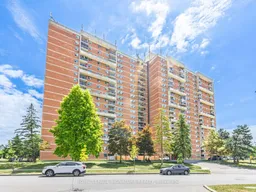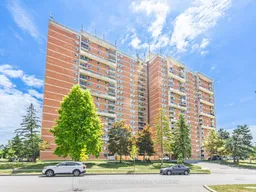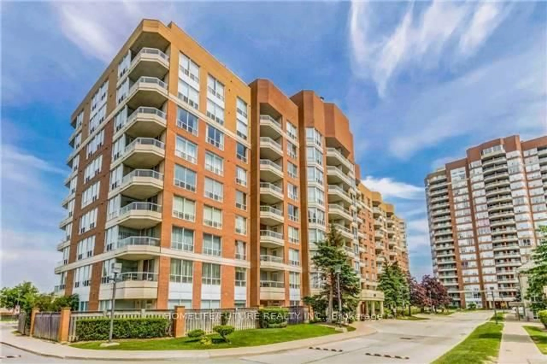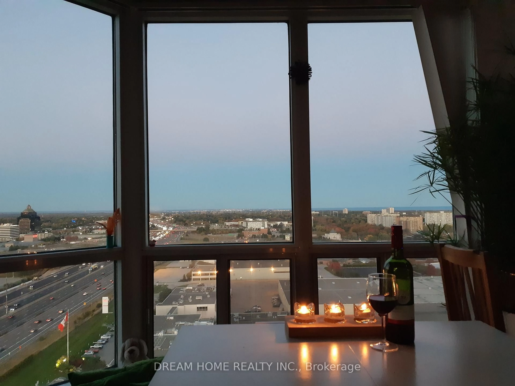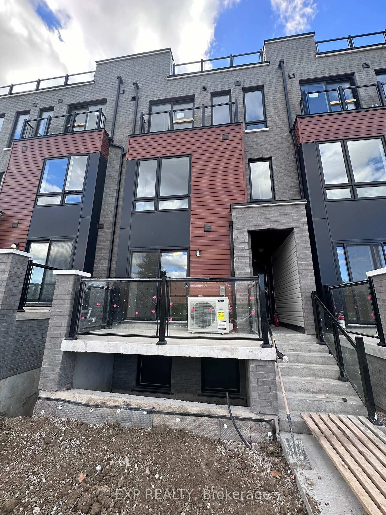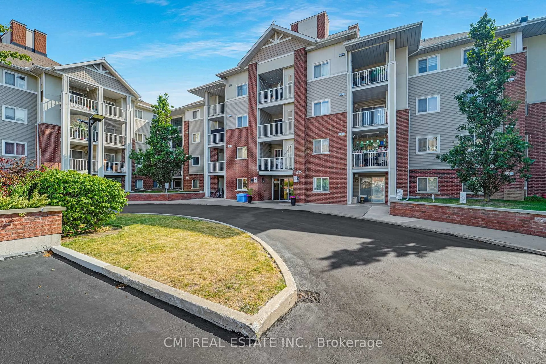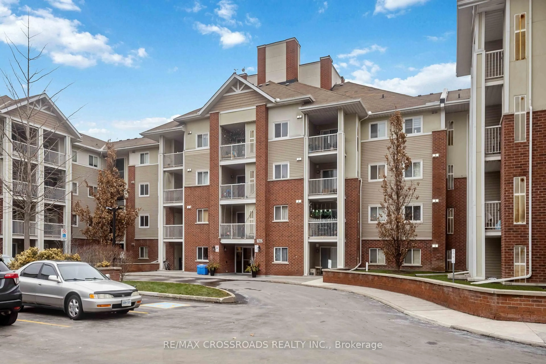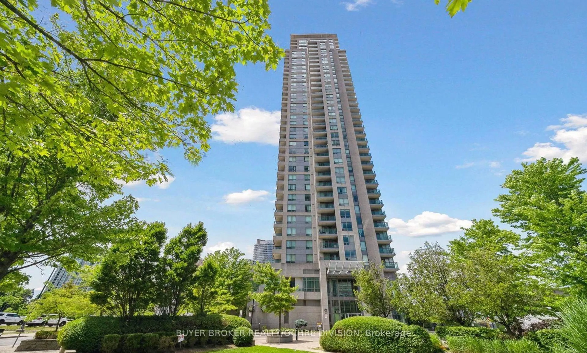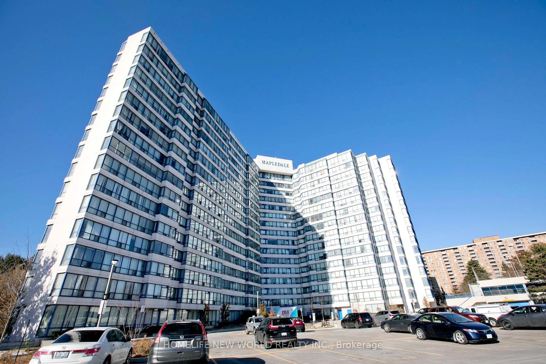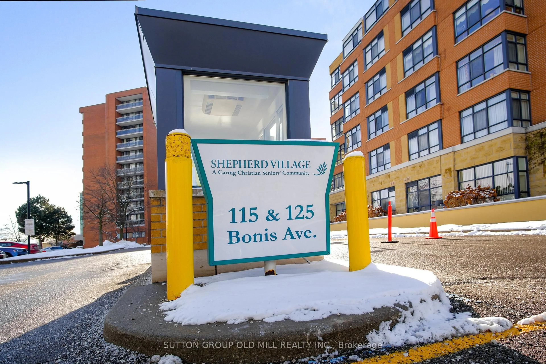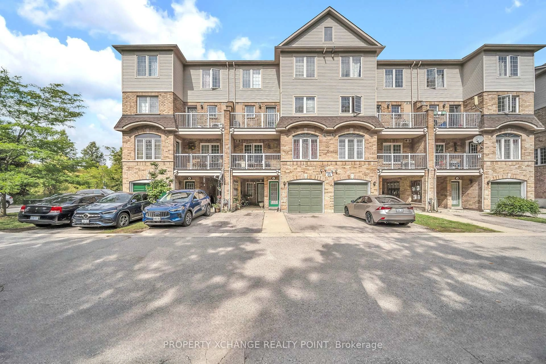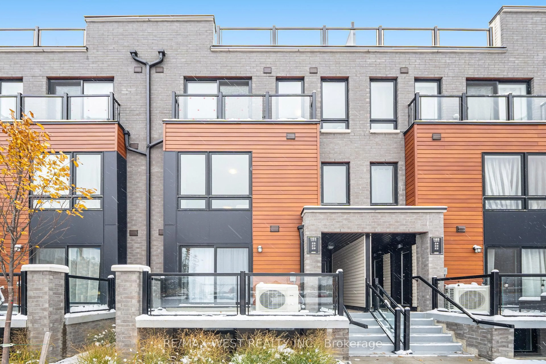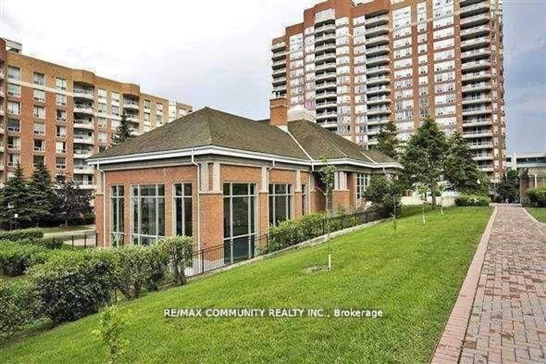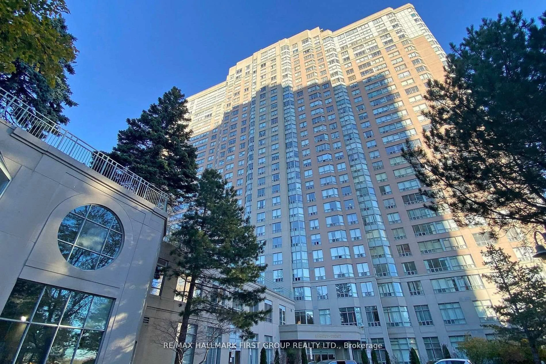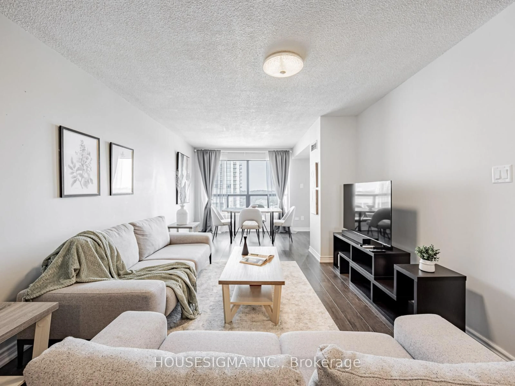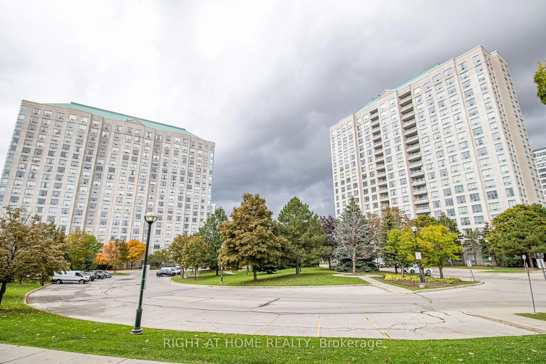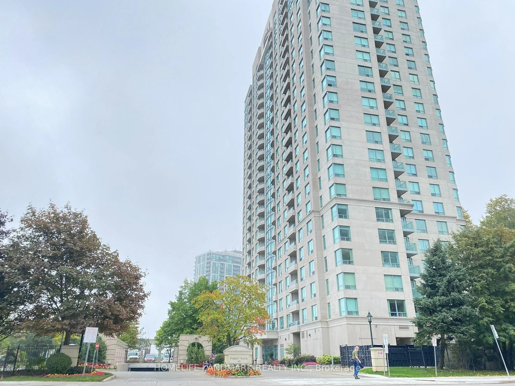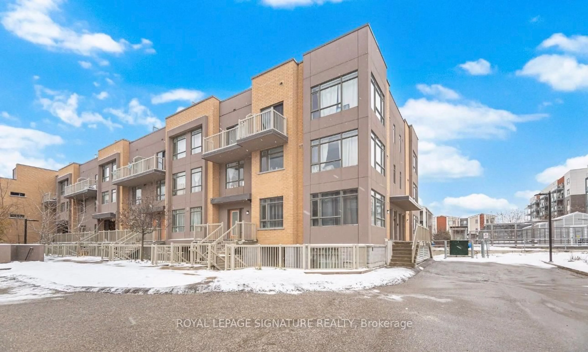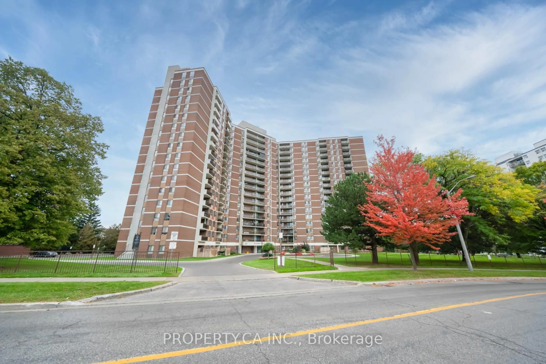Experience penthouse-level living at Unit 2003, 100 Wingarden Court, a beautifully maintained 2-bedroom, 2-bathroom home offering bright, unobstructed views of the city and surrounding greenery. The open-concept living and dining area is perfect for entertaining or relaxing, while the modern eat-in kitchen features full-size appliances, rich cabinetry, updated countertops, and a cozy breakfast nook. Step out to your private balcony and enjoy peaceful top-floor views.The primary suite includes double closets and a private ensuite, while the second bedroom is well-sized and versatile for guests, a child's room, or home office. A separate laundry room with full-size washer and dryer, laundry sink, and custom built-in storage including an in-suite locker provides rare convenience.Located in a vibrant and well-connected neighbourhood, residents enjoy easy access to public transit, parks, schools, shopping, and nearby highways, offering a perfect balance of city convenience and everyday comfort. Owner will pay for and reinstall second bedroom wall at the buyer's request.
Inclusions: Fridge, Stove, Washer, Dryer, Laundry Sink, Existing Light Fixtures, Window Coverings, 1 Wall Unit Air Conditioner not installed
