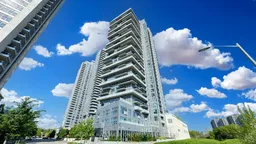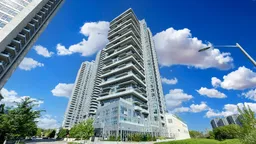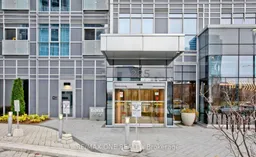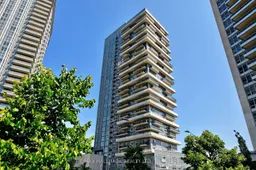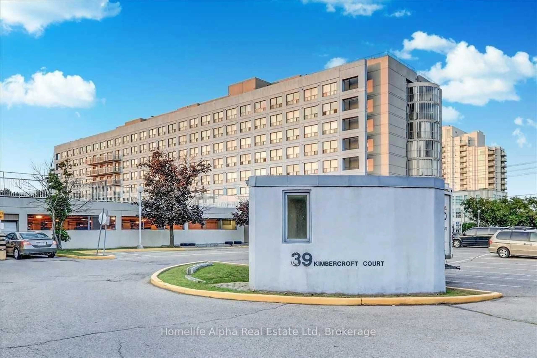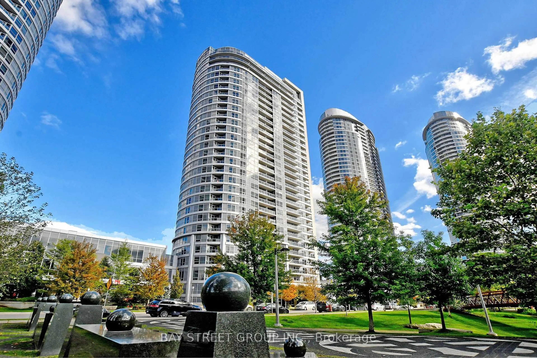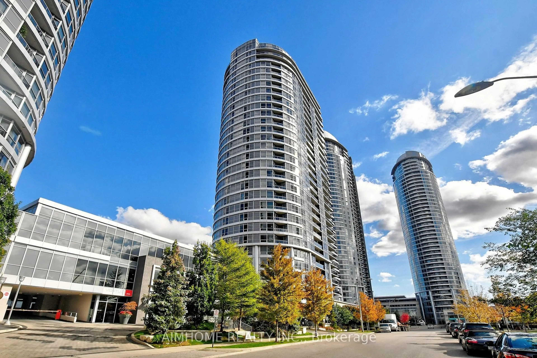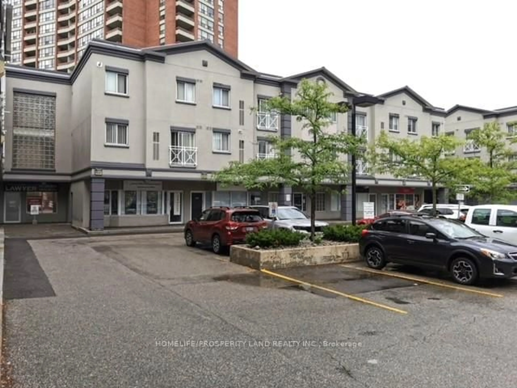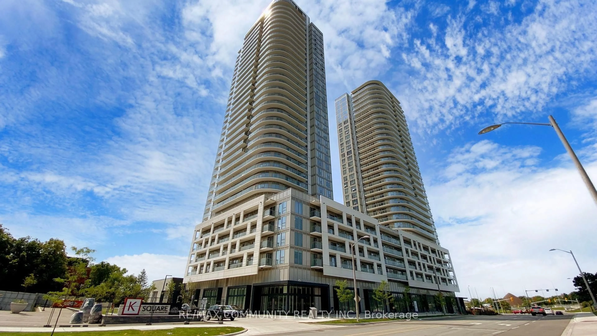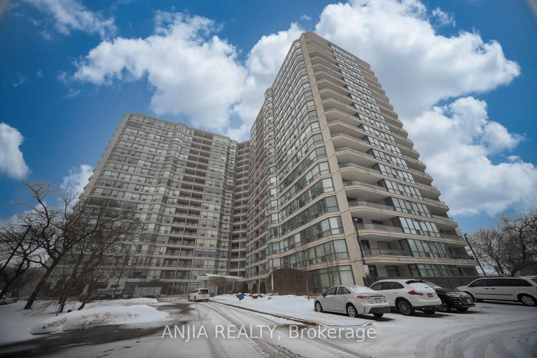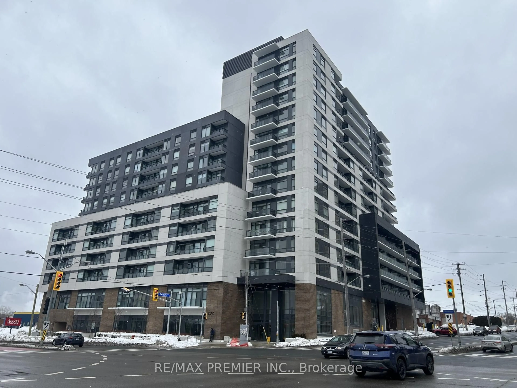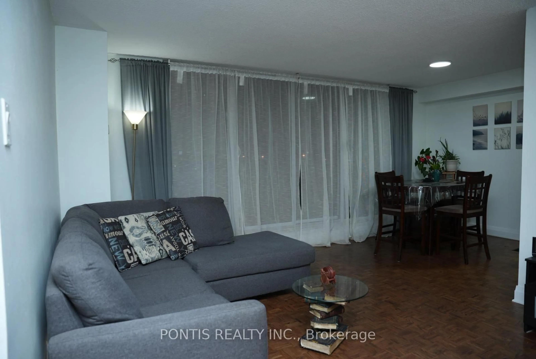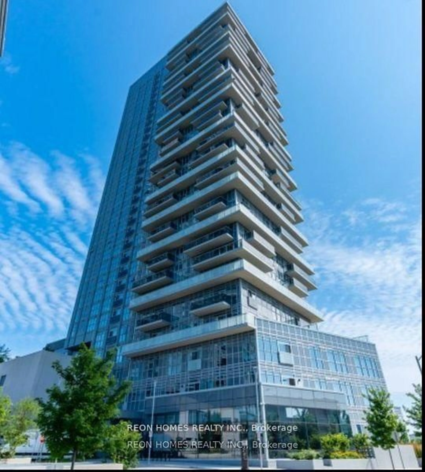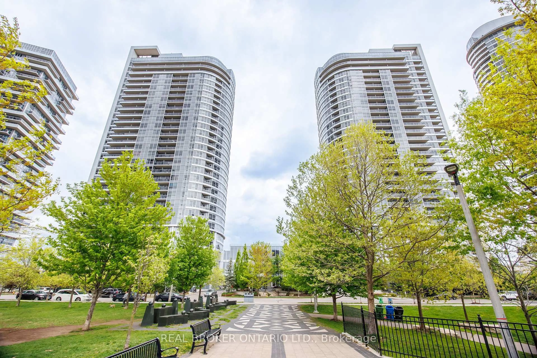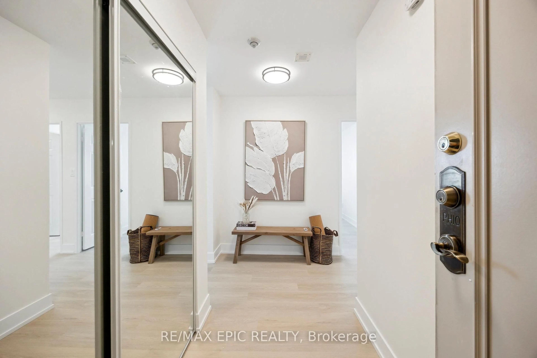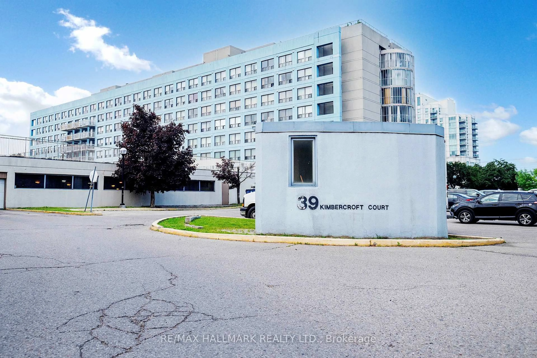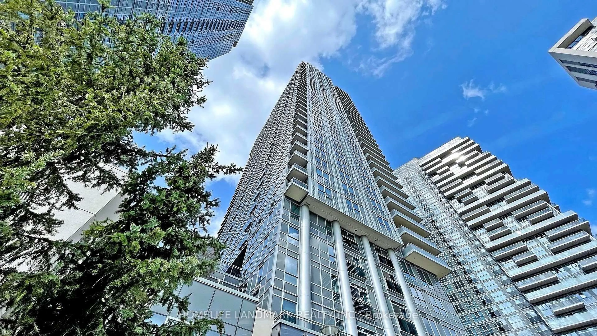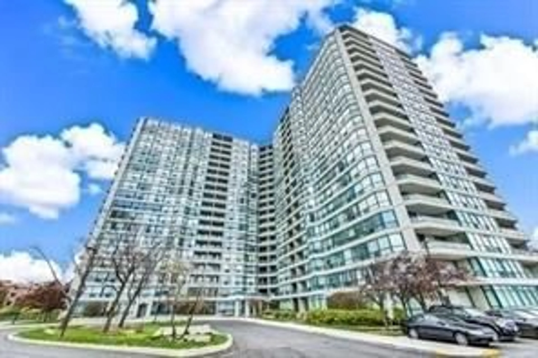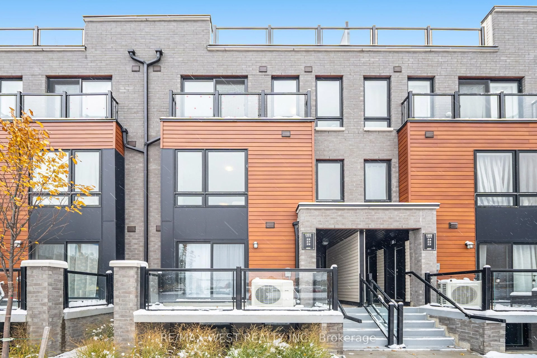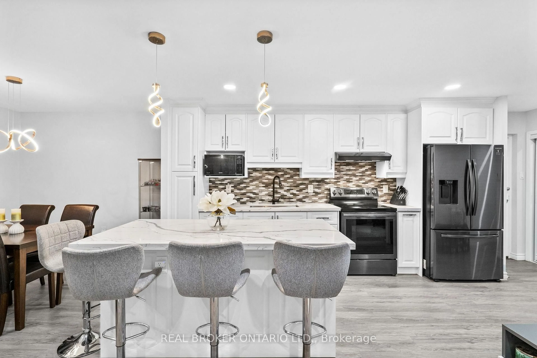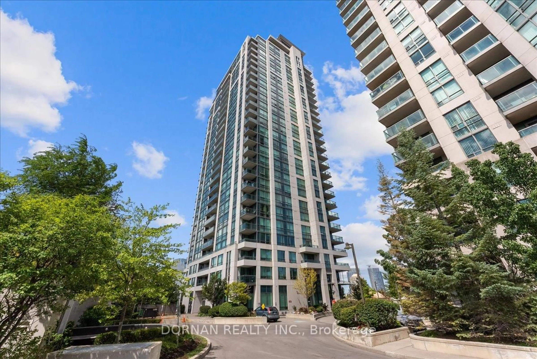Welcome to this stylish 632 sq ft 1 Bedroom + Den suite at Tridels Selene at Metrogate. This home showcases over $50,000 in builder upgrades that truly set it apart.The sleek modern kitchen features custom upgraded cabinetry, integrated appliances, quartz counters and backsplash, under-cabinet lighting, a centre island, and a deep undermount sink with a chrome faucetperfect for everyday living and entertaining. The 7 Everwood vinyl flooring throughout adds a warm, contemporary touch. The spa-inspired bathroom is elegantly upgraded for a luxurious feel.The spacious den is large enough to function as a second bedroom, office, or guest space, giving you flexibility as your needs change. Step out onto your large balcony with unobstructed east views, perfect for morning coffee or evening relaxation.Convenience is at your doorstep with a prime 3rd-floor parking spot and locker. Plus, maintenance fees include bulk high-speed internet service.At Selene, youll enjoy world-class amenities: a 24-hour concierge, a stunning grand lobby, a party lounge with dining room, outdoor terrace with BBQs, fitness centre, sauna, pet spa, games and media rooms, and plenty of visitor parking.This is Tridels final building at Metrogate, and the superior quality is evident throughout. Dont miss the opportunity to own a home that offers both luxury and lifestylecome see it for yourself and fall in love!
Inclusions: Integrated KitchenAid Panelled Fridge, KitchenAid Induction Cooktop, KitchenAid Wall Oven, Dishwasher, AEG Hoodfan, Full Size Whirlpool Washer and Dryer, All Window Coverings and All Light Fixtures.
