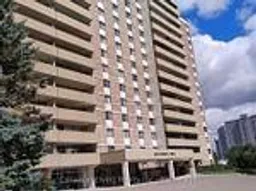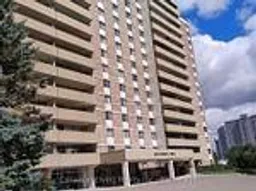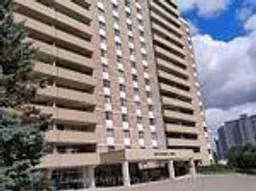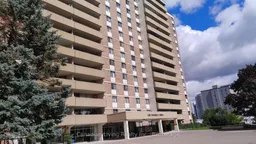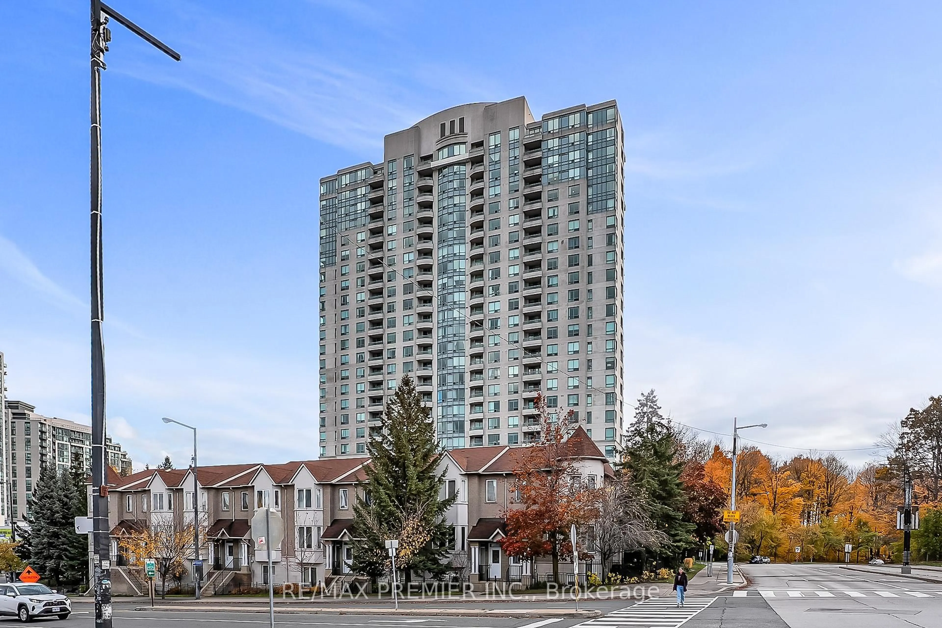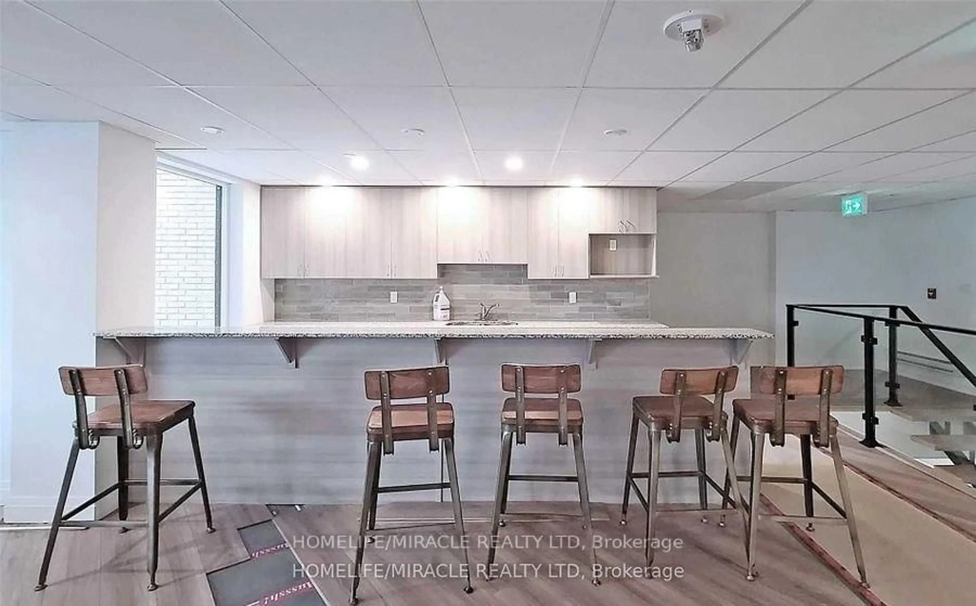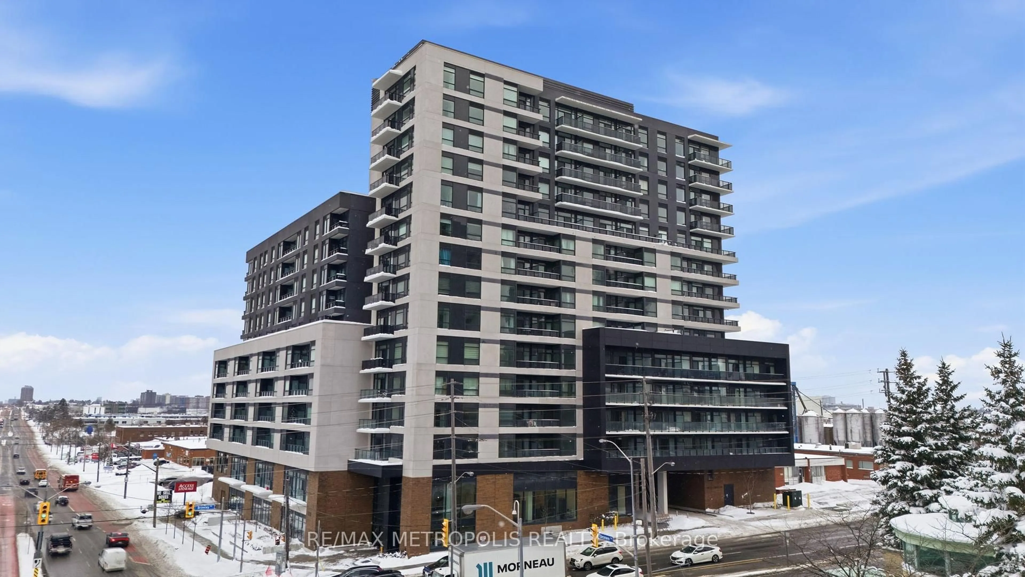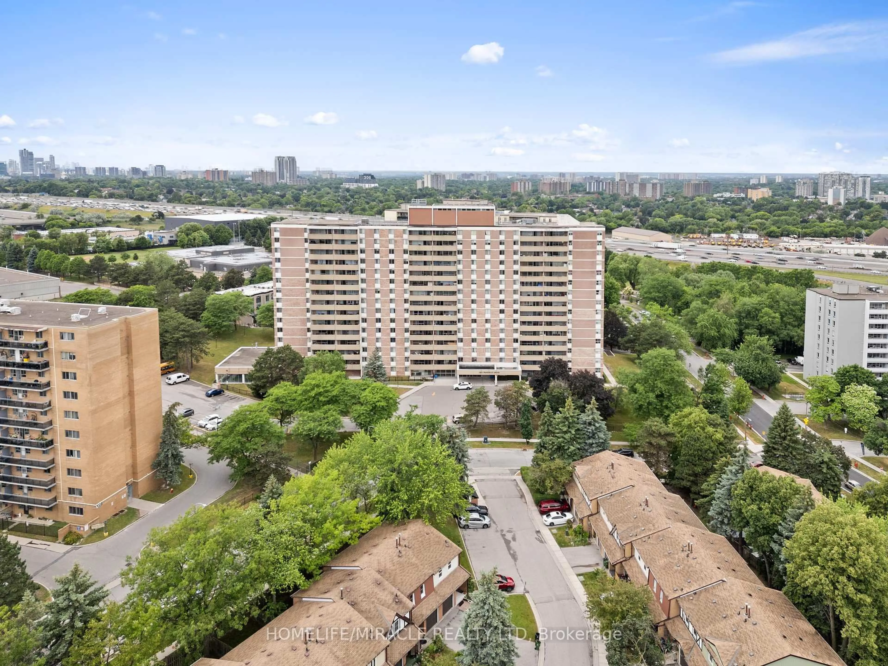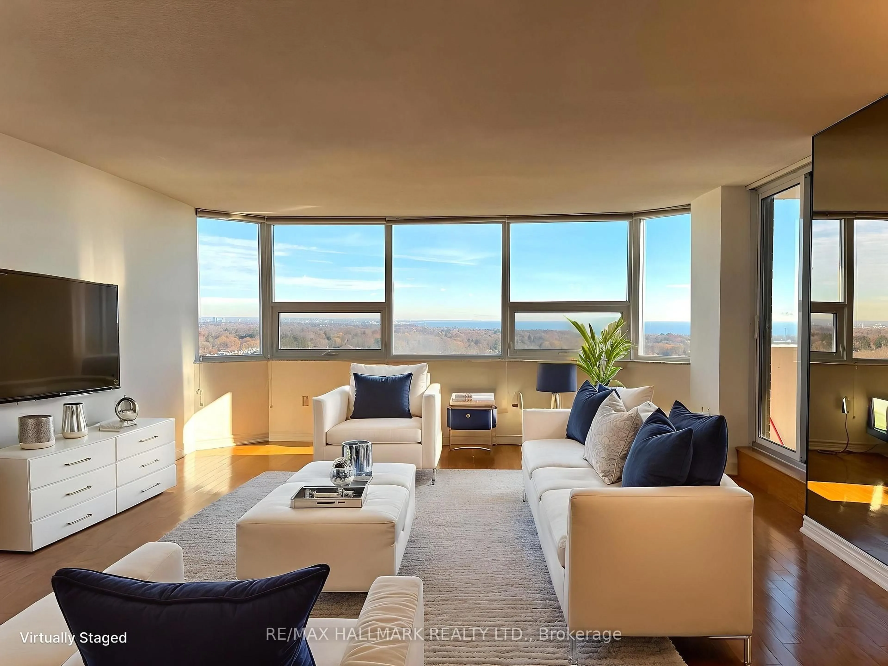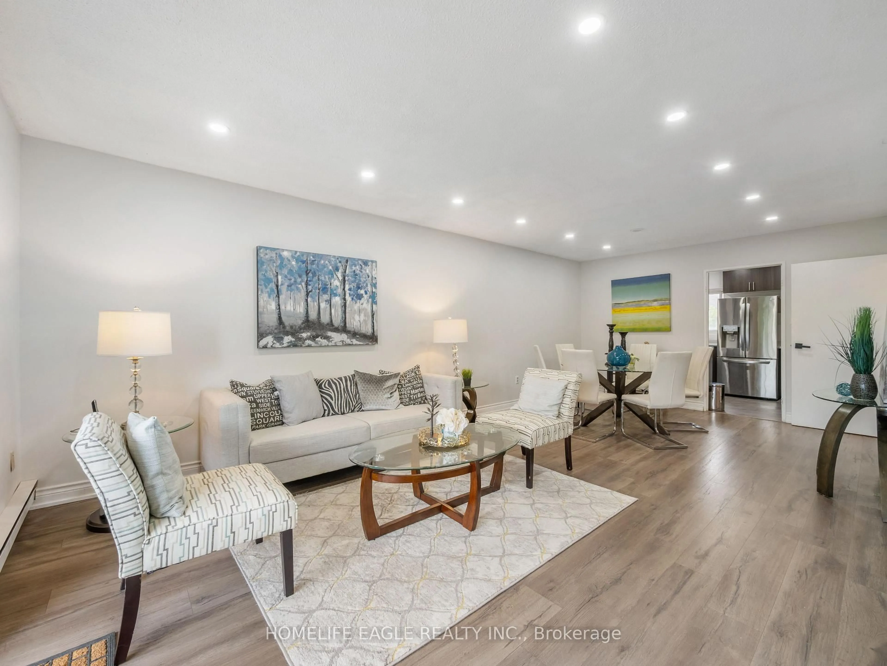Welcome to this sun-filled, bright, and spacious corner unit located in the heart of the city. This incredible, centrally-located home offers three bedrooms, two bathrooms, and an unobstructed view. Step out onto the 20-foot balcony to enjoy the scenery. The unit features parquet flooring throughout, and the master bedroom has a remodeled 3-piece ensuite with his and hers closets. The other two bedrooms have broadloom carpets, with parquet flooring underneath. You'll also find a convenient, shelved storage room inside the unit. The location is amazing, with quick access to the 401 and the subway, along with a wide variety of amenities and shopping. The maintenance fee is all-inclusive, covering water, heat, hydro, cable TV, high-speed internet, and use of the swimming pool, sauna, gym, games room, and recreation room. Parking spot is V. close to the elevator and building exit.
Inclusions: This unit comes equipped with quality appliances, including a fridge with a bottom freezer, stove, built-in dishwasher, washer, and dryer. Enjoy year-round comfort with the included central heating and air conditioning and thermostat. All vertical blinds, curtains, and window coverings are also included.
