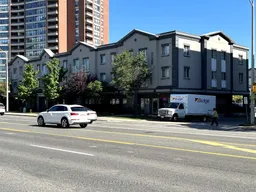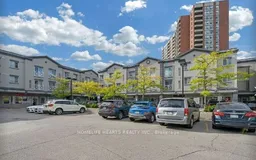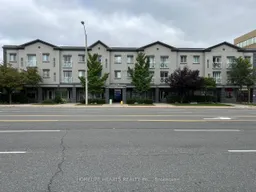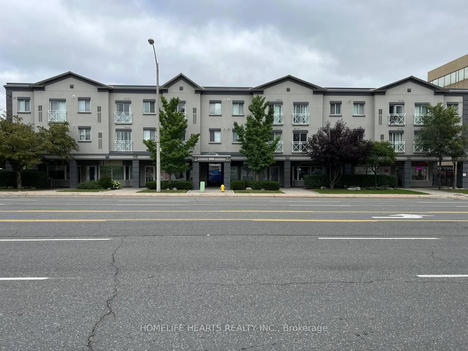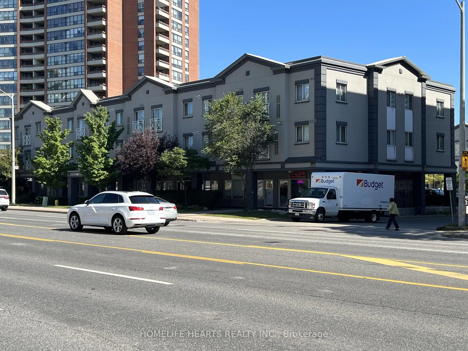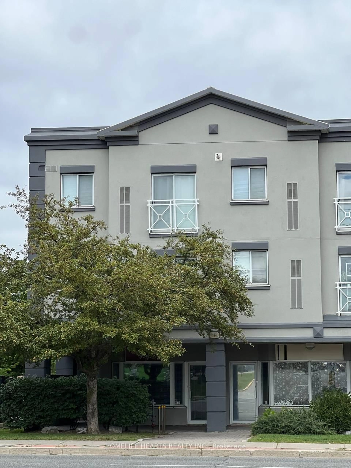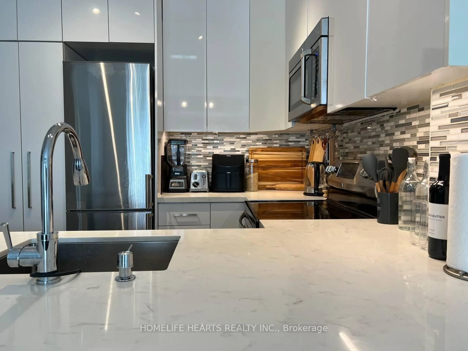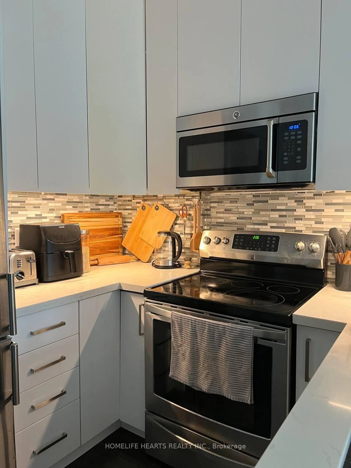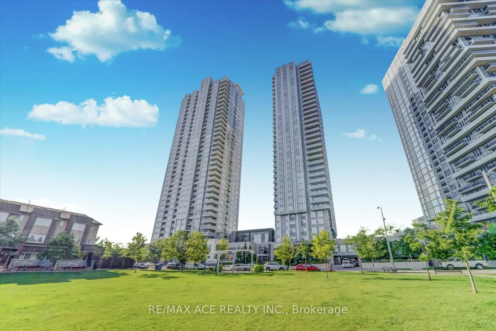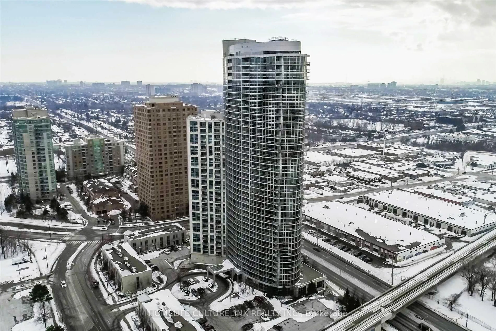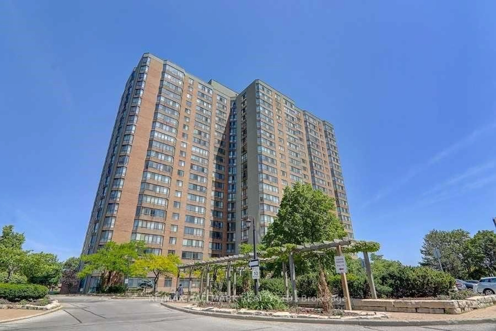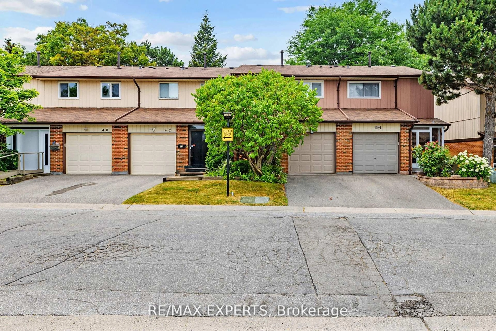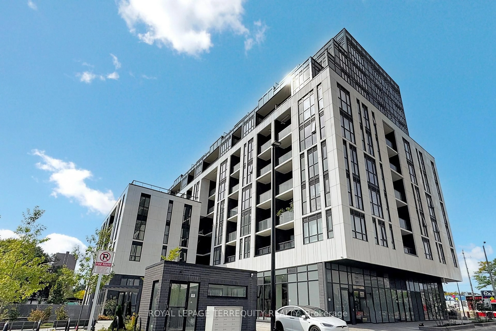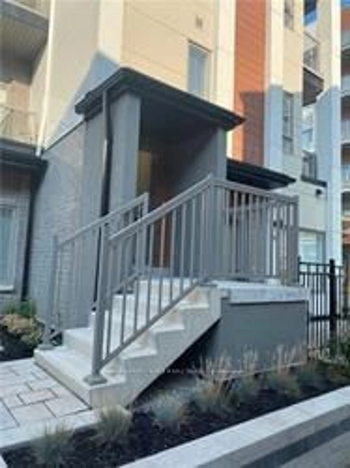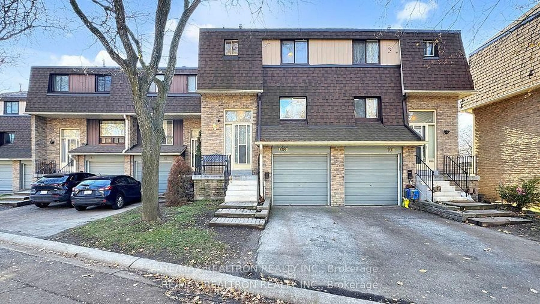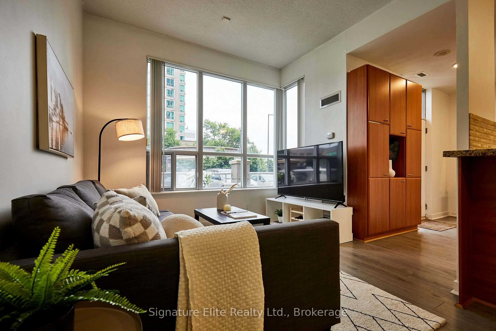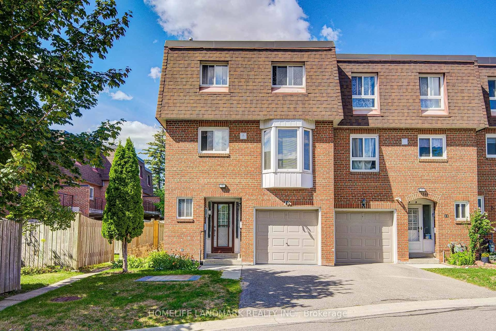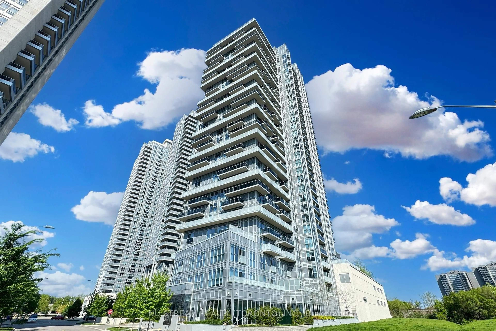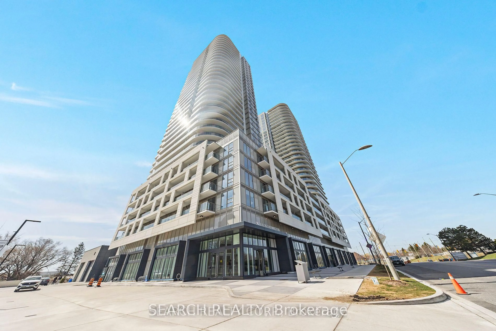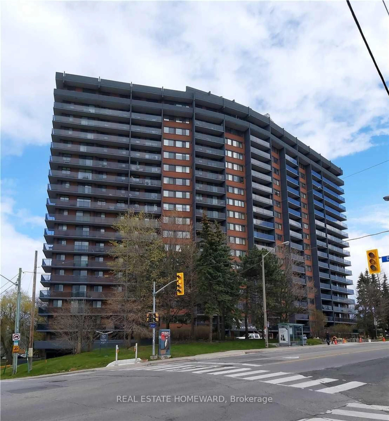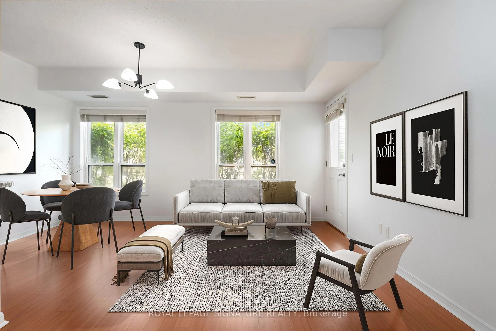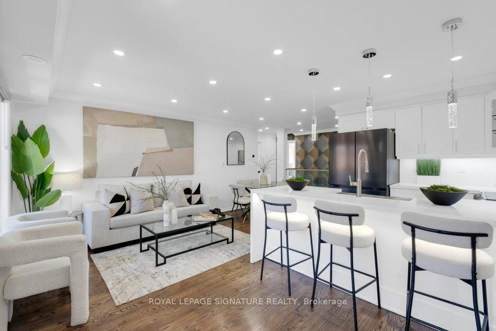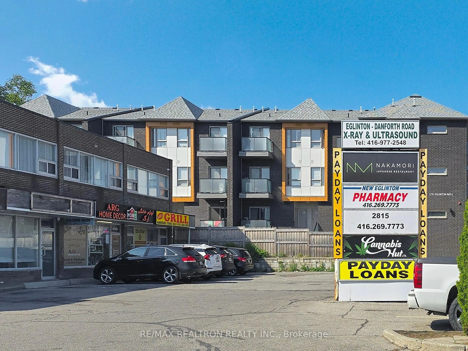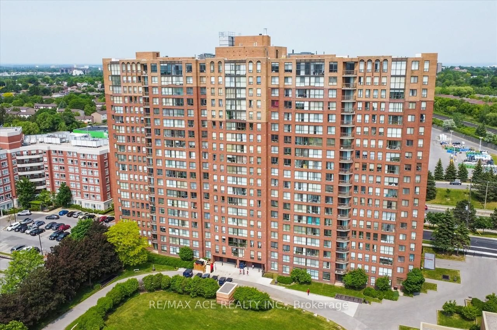2351 Kennedy Rd #113, Toronto, Ontario M1T 3G9
Contact us about this property
Highlights
Estimated valueThis is the price Wahi expects this property to sell for.
The calculation is powered by our Instant Home Value Estimate, which uses current market and property price trends to estimate your home’s value with a 90% accuracy rate.Not available
Price/Sqft$533/sqft
Monthly cost
Open Calculator
Description
Live/Work Opportunity! Beautiful 2 Bedrooms Plus Den Corner Unit With a Separate Office/Store Front On Ground Level, Fronting Kennedy Rd. The Upper Floor Unit Features Two Bedrooms And A Den, A Combined Living/Dining Room, A Modern Kitchen with Waterfall Quartz Extended Breakfast Counter, A 3 Pcs Bathroom. The Ground Floor W/Separate Entrance Offers A Large Room with 2 Pcs Bathroom. Conveniently Located At Kennedy And Sheppard, Close To Highway 401 And Walking Distance To TTC, Walking Distance To Agincourt Go Train Station, Across The Street From Agincourt Plaza With Shops, Restaurants, Public Library Etc. Dual Zoning Res/Comm.
Property Details
Interior
Features
2nd Floor
Living
3.85 x 2.92Laminate / Combined W/Dining / Juliette Balcony
Dining
3.85 x 2.92Laminate / Combined W/Living
Kitchen
2.77 x 2.56Ceramic Floor / Open Concept / Quartz Counter
Primary
3.08 x 2.77Laminate / Mirrored Closet / North View
Exterior
Features
Parking
Garage spaces 1
Garage type Underground
Other parking spaces 0
Total parking spaces 1
Condo Details
Amenities
Party/Meeting Room, Visitor Parking
Inclusions
Property History
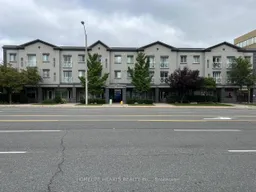 32
32