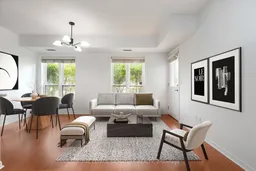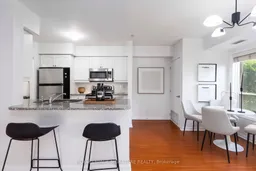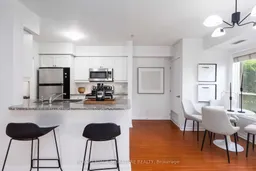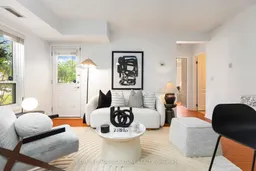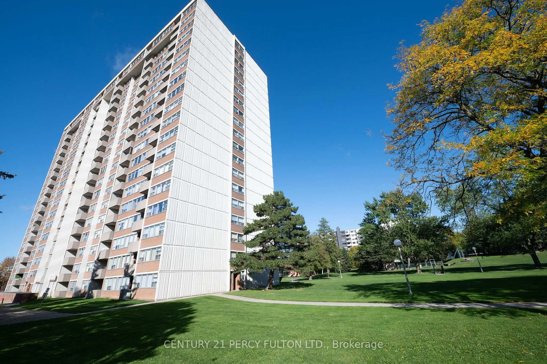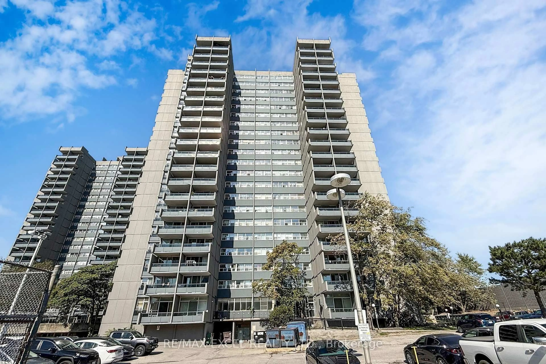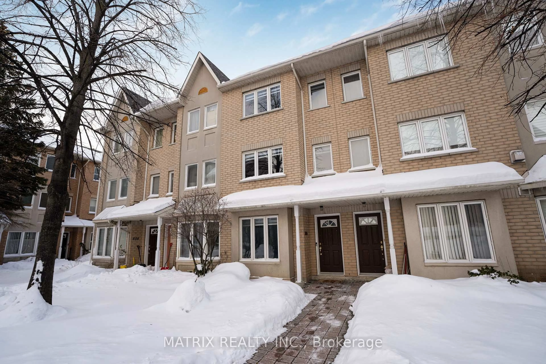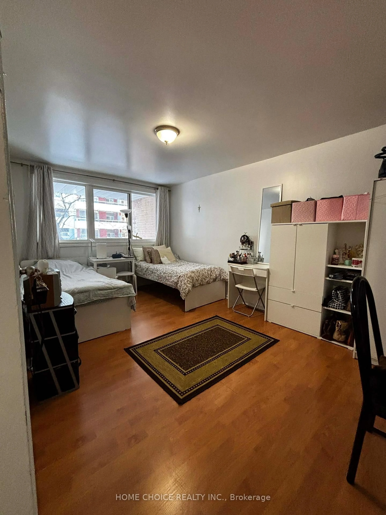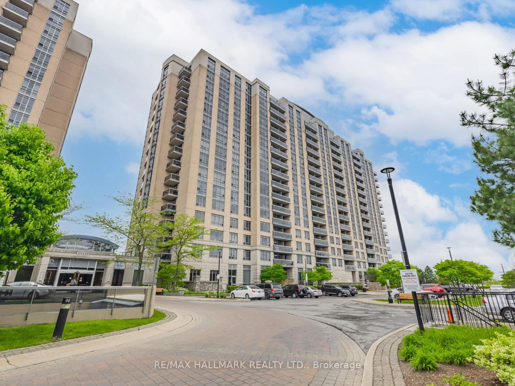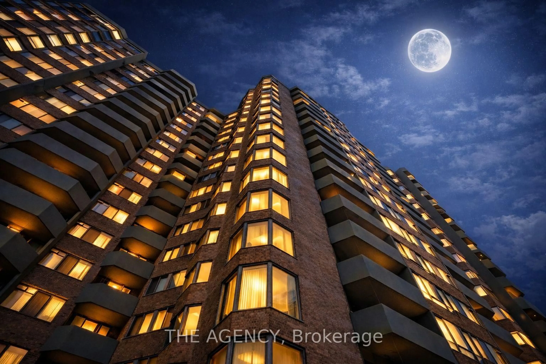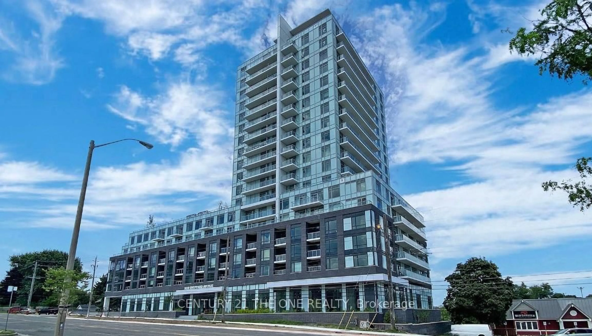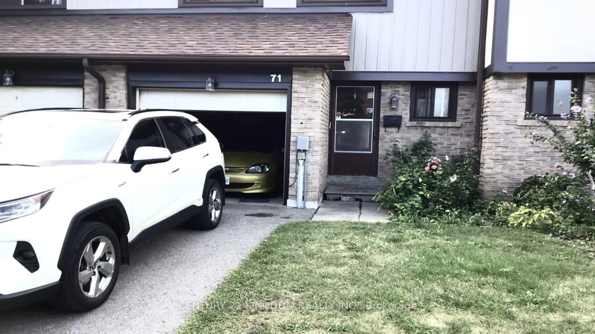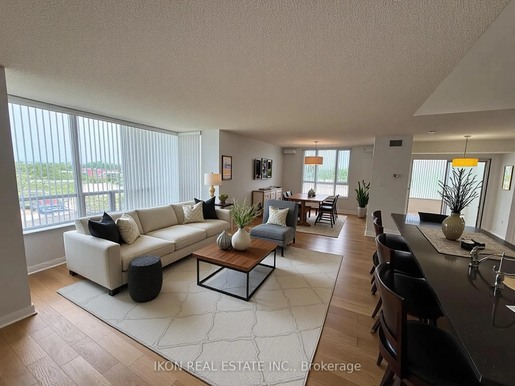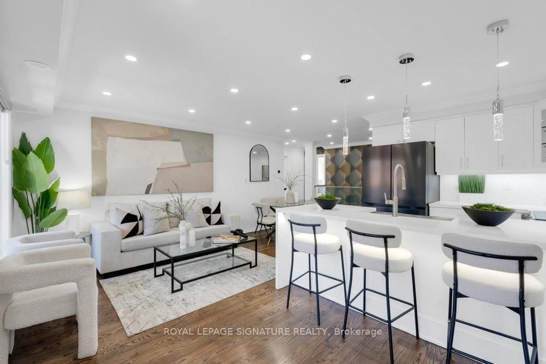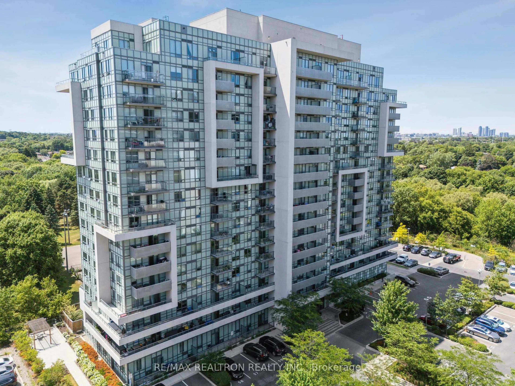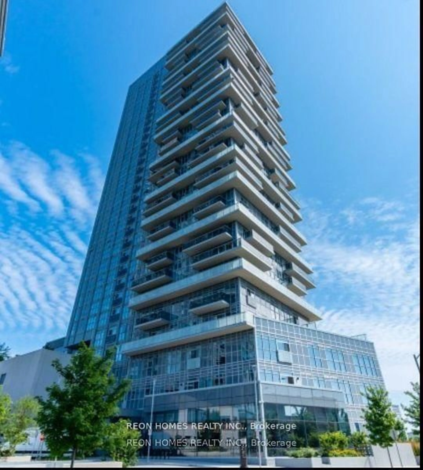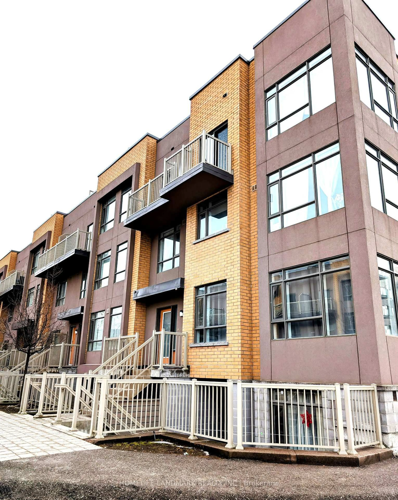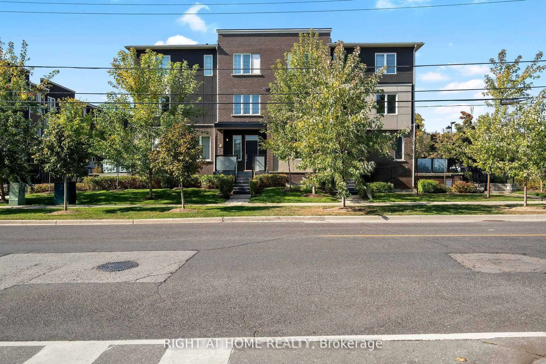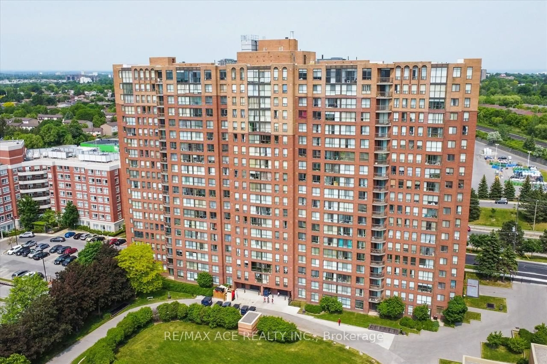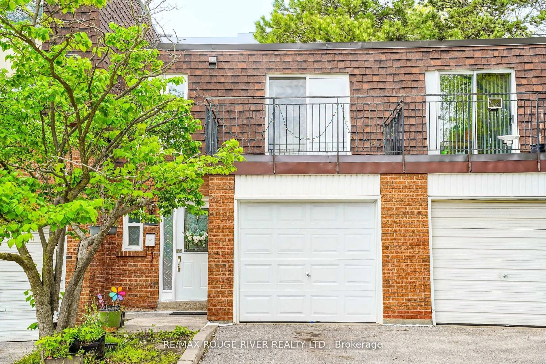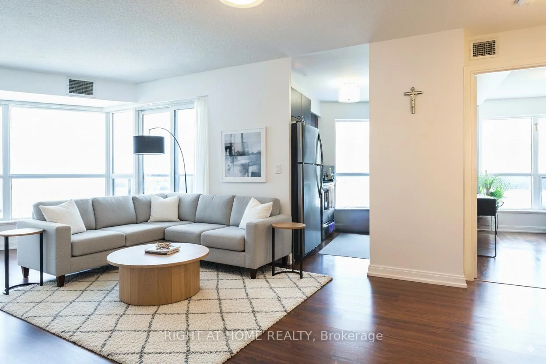Step into this sun-soaked, Mattamy-built corner suite and feel the freedom of street-level living, no elevators, no fuss, just you and your spacious wrap-around balcony, perfect for morning coffee or evening chill. This generous 3-bedroom, 2-bath home is big enough for the entire family, with newly painted walls atop gleaming laminate floors and a separate dining area ideal for family dinners. At the heart of the space, the modern kitchen with granite countertops, a breakfast bar, and stainless steel appliances makes meal prep a joy. The master suite even spoils you with its own private 3-pc ensuite! Located outside your front door, you will find the Warden Hilltop Community Centre with a gym, weight room, basketball court, children's playground and splash pad, and nearby Taylor Creek Park offers multiple running, biking and dog walking trails. A 2-minute walk will take you to bus transit at Warden Avenue, and the Warden Subway Station is a quick 5-minute walk down the street. You can access the Don Valley Parkway at Wynford in just 8 minutes. Several shops are on the condo's ground level, including a hair salon, flower shop, and convenience store. For coffee lovers, there is a Tim Hortons right across the street! Plus, enjoy on-site meeting rooms for work or play, a party room for celebrations, and visitor parking.
Inclusions: Fridge, stove, dishwasher, built-in microwave, washer & dryer, all window coverings
